Camere da Letto con pareti multicolore e travi a vista - Foto e idee per arredare
Filtra anche per:
Budget
Ordina per:Popolari oggi
1 - 20 di 132 foto
1 di 3

Interior of the tiny house and cabin. A Ships ladder is used to access the sleeping loft. The sleeping loft has a queen bed and two porthole stained glass windows by local artist Jessi Davis.
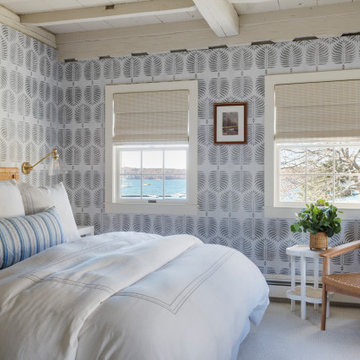
Ispirazione per una camera matrimoniale stile marinaro con pareti multicolore, moquette, pavimento bianco, travi a vista, soffitto in perlinato e carta da parati
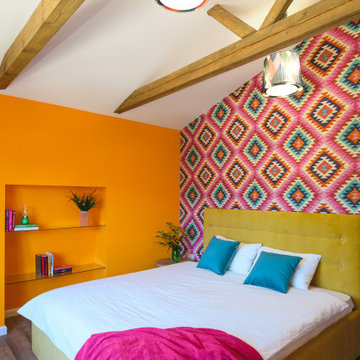
Immagine di una piccola camera degli ospiti design con pavimento in laminato, nessun camino, pavimento marrone, travi a vista, soffitto a volta, carta da parati e pareti multicolore
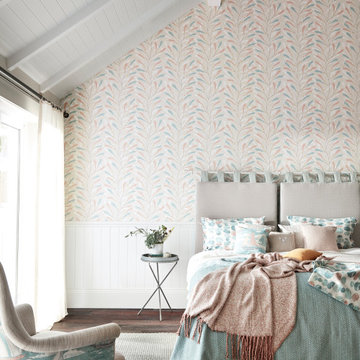
Coastal Bedroom Styled for Sanderson. Wallpaper & Fabrics Sanderson Port Issac. Photography by Andy Gore
Idee per una camera degli ospiti classica con parquet scuro, pareti in perlinato, pannellatura, carta da parati, pareti multicolore, nessun camino, pavimento marrone, travi a vista e soffitto in perlinato
Idee per una camera degli ospiti classica con parquet scuro, pareti in perlinato, pannellatura, carta da parati, pareti multicolore, nessun camino, pavimento marrone, travi a vista e soffitto in perlinato

Our design team listened carefully to our clients' wish list. They had a vision of a cozy rustic mountain cabin type master suite retreat. The rustic beams and hardwood floors complement the neutral tones of the walls and trim. Walking into the new primary bathroom gives the same calmness with the colors and materials used in the design.
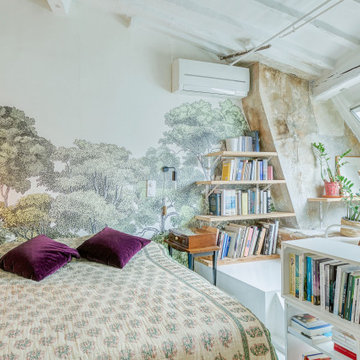
Idee per una camera da letto eclettica con pareti multicolore, pavimento bianco, travi a vista, soffitto a volta e carta da parati
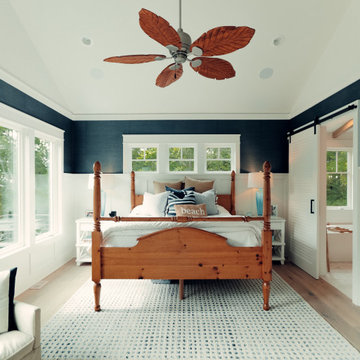
Foto di una grande camera matrimoniale stile marinaro con pareti multicolore, parquet chiaro, pavimento marrone e travi a vista
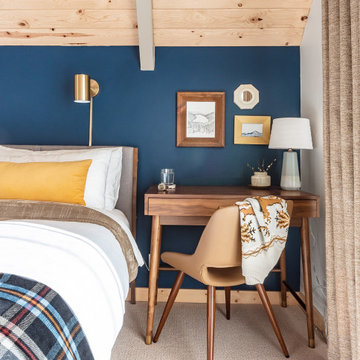
Ensuite bedroom with a navy blue accent wall and vintage desk doubles as a bed side table.
Idee per una camera matrimoniale stile rurale di medie dimensioni con pareti multicolore, moquette, pavimento beige e travi a vista
Idee per una camera matrimoniale stile rurale di medie dimensioni con pareti multicolore, moquette, pavimento beige e travi a vista
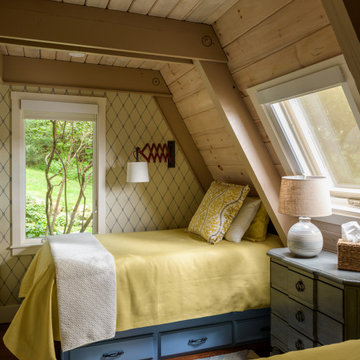
Immagine di una camera degli ospiti rustica con travi a vista, carta da parati e pareti multicolore
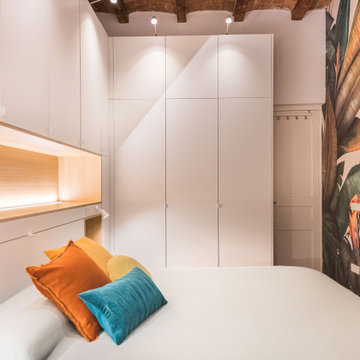
Creamos una amplia zona de almacenaje en la habitación integrando las mesitas de noche y la iluminación del espacio.
Damos caràcter al espacio con el papel pintado que nos transmite la selva y la naturaleza, y rompe con el minimalismo del resto de la estancia.
Diseñamos una puerta corredera de acero y cristal que nos separa el baño suite y permite la entrada de luz en la habitación.
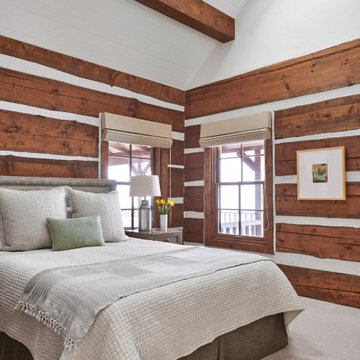
Esempio di una camera da letto rustica con pareti multicolore, moquette, pavimento beige, travi a vista, soffitto in perlinato, soffitto a volta e pareti in legno
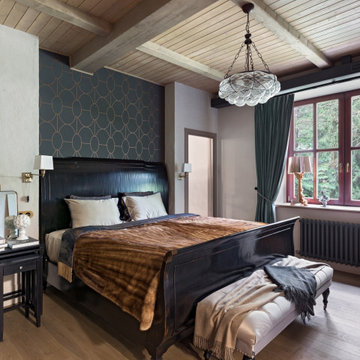
Foto di una camera matrimoniale rustica con pareti multicolore, travi a vista, soffitto in legno, carta da parati e parquet chiaro
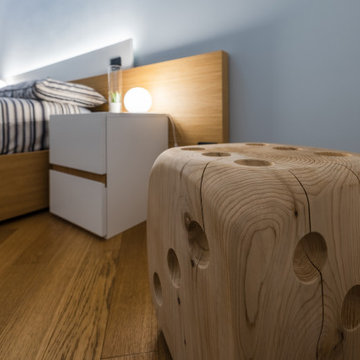
La camera matrimoniale contiene complementi d'arredo fatti su disegno e su misura dal falegname. Il legno usato è il rovere: in parte naturale e in parte laccato di bianco a poro aperto. Di grande effetto sono le maniglie a gola ricavate con il rovere naturale.
Compare anche un oggetto di design il "Dado" di Riva 1920.
Foto di Simone Marulli
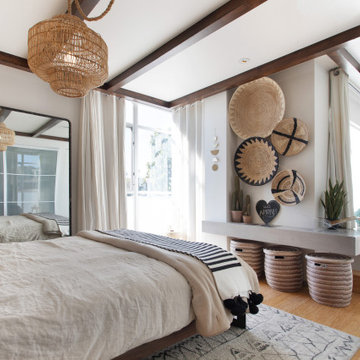
Primary Bedroom.
JL Interiors is a LA-based creative/diverse firm that specializes in residential interiors. JL Interiors empowers homeowners to design their dream home that they can be proud of! The design isn’t just about making things beautiful; it’s also about making things work beautifully. Contact us for a free consultation Hello@JLinteriors.design _ 310.390.6849_ www.JLinteriors.design
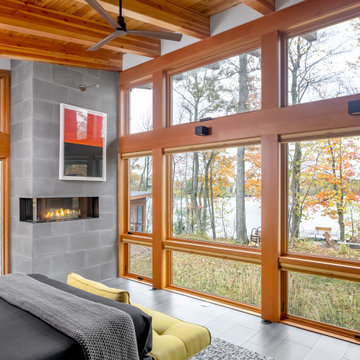
Immagine di una camera matrimoniale rustica di medie dimensioni con pareti multicolore, pavimento in gres porcellanato, camino bifacciale, cornice del camino in cemento, pavimento grigio, travi a vista e pareti in legno
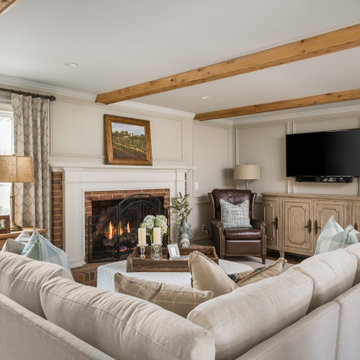
Our design team listened carefully to our clients' wish list. They had a vision of a cozy rustic mountain cabin type master suite retreat. The rustic beams and hardwood floors complement the neutral tones of the walls and trim. Walking into the new primary bathroom gives the same calmness with the colors and materials used in the design.
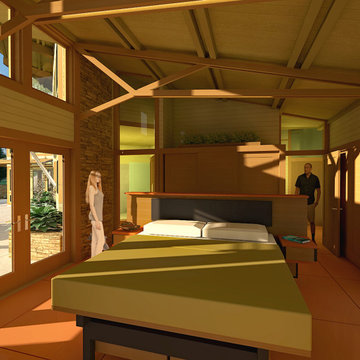
The clients called me on the recommendation from a neighbor of mine who had met them at a conference and learned of their need for an architect. They contacted me and after meeting to discuss their project they invited me to visit their site, not far from White Salmon in Washington State.
Initially, the couple discussed building a ‘Weekend’ retreat on their 20± acres of land. Their site was in the foothills of a range of mountains that offered views of both Mt. Adams to the North and Mt. Hood to the South. They wanted to develop a place that was ‘cabin-like’ but with a degree of refinement to it and take advantage of the primary views to the north, south and west. They also wanted to have a strong connection to their immediate outdoors.
Before long my clients came to the conclusion that they no longer perceived this as simply a weekend retreat but were now interested in making this their primary residence. With this new focus we concentrated on keeping the refined cabin approach but needed to add some additional functions and square feet to the original program.
They wanted to downsize from their current 3,500± SF city residence to a more modest 2,000 – 2,500 SF space. They desired a singular open Living, Dining and Kitchen area but needed to have a separate room for their television and upright piano. They were empty nesters and wanted only two bedrooms and decided that they would have two ‘Master’ bedrooms, one on the lower floor and the other on the upper floor (they planned to build additional ‘Guest’ cabins to accommodate others in the near future). The original scheme for the weekend retreat was only one floor with the second bedroom tucked away on the north side of the house next to the breezeway opposite of the carport.
Another consideration that we had to resolve was that the particular location that was deemed the best building site had diametrically opposed advantages and disadvantages. The views and primary solar orientations were also the source of the prevailing winds, out of the Southwest.
The resolve was to provide a semi-circular low-profile earth berm on the south/southwest side of the structure to serve as a wind-foil directing the strongest breezes up and over the structure. Because our selected site was in a saddle of land that then sloped off to the south/southwest the combination of the earth berm and the sloping hill would effectively created a ‘nestled’ form allowing the winds rushing up the hillside to shoot over most of the house. This allowed me to keep the favorable orientation to both the views and sun without being completely compromised by the winds.
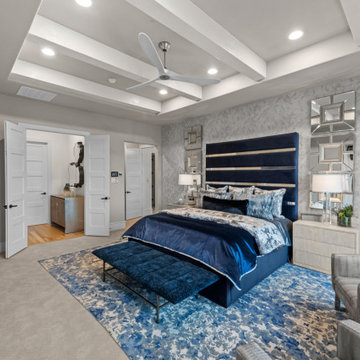
Esempio di una grande camera matrimoniale classica con pareti multicolore, moquette, pavimento multicolore, travi a vista e carta da parati
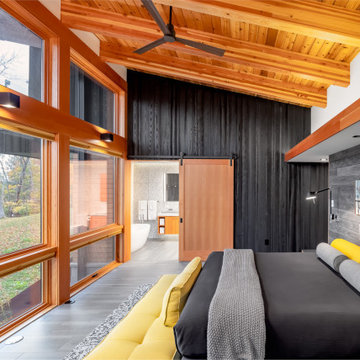
Idee per una camera matrimoniale rustica di medie dimensioni con pareti multicolore, pavimento in gres porcellanato, camino bifacciale, cornice del camino in cemento, pavimento grigio, travi a vista e pareti in legno
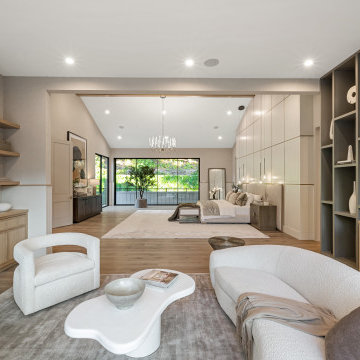
Immagine di una camera matrimoniale chic con pareti multicolore, camino lineare Ribbon, cornice del camino in pietra, travi a vista e pannellatura
Camere da Letto con pareti multicolore e travi a vista - Foto e idee per arredare
1