Camere da Letto con pareti grigie e cornice del camino in metallo - Foto e idee per arredare
Filtra anche per:
Budget
Ordina per:Popolari oggi
121 - 140 di 335 foto
1 di 3
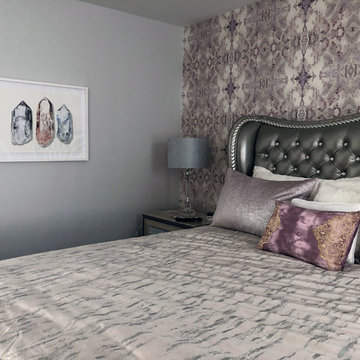
Idee per una grande camera matrimoniale classica con pareti grigie, pavimento in legno massello medio, pavimento nero, camino lineare Ribbon e cornice del camino in metallo
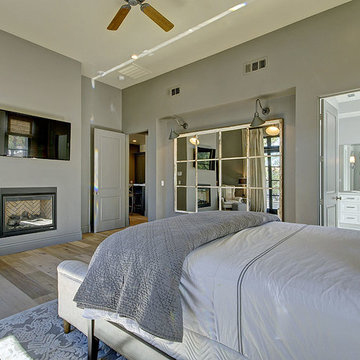
3,800sf, 4 bdrm, 3.5 bath with oversized 4 car garage and over 270sf Loggia; climate controlled wine room and bar, Tech Room, landscaping and pool. Solar, high efficiency HVAC and insulation was used which resulted in huge rebates from utility companies, enhancing the ROI. The challenge with this property was the downslope lot, sewer system was lower than main line at the street thus requiring a special pump system. Retaining walls to create a flat usable back yard.
ESI Builders is a subsidiary of EnergyWise Solutions, Inc. and was formed by Allan, Bob and Dave to fulfill an important need for quality home builders and remodeling services in the Sacramento region. With a strong and growing referral base, we decided to provide a convenient one-stop option for our clients and focus on combining our key services: quality custom homes and remodels, turnkey client partnering and communication, and energy efficient and environmentally sustainable measures in all we do. Through energy efficient appliances and fixtures, solar power, high efficiency heating and cooling systems, enhanced insulation and sealing, and other construction elements – we go beyond simple code compliance and give you immediate savings and greater sustainability for your new or remodeled home.
All of the design work and construction tasks for our clients are done by or supervised by our highly trained, professional staff. This not only saves you money, it provides a peace of mind that all of the details are taken care of and the job is being done right – to Perfection. Our service does not stop after we clean up and drive off. We continue to provide support for any warranty issues that arise and give you administrative support as needed in order to assure you obtain any energy-related tax incentives or rebates. This ‘One call does it all’ philosophy assures that your experience in remodeling or upgrading your home is an enjoyable one.
ESI Builders was formed by professionals with varying backgrounds and a common interest to provide you, our clients, with options to live more comfortably, save money, and enjoy quality homes for many years to come. As our company continues to grow and evolve, the expertise has been quickly growing to include several job foreman, tradesmen, and support staff. In response to our growth, we will continue to hire well-qualified staff and we will remain committed to maintaining a level of quality, attention to detail, and pursuit of perfection.
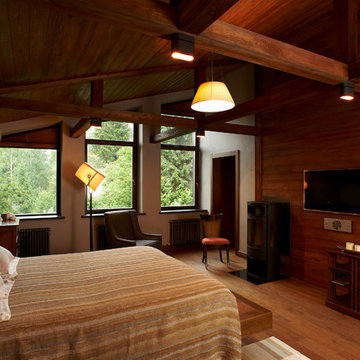
Константин Дубовец
Foto di una camera matrimoniale minimal di medie dimensioni con pareti grigie, pavimento in legno verniciato, stufa a legna, cornice del camino in metallo e pavimento marrone
Foto di una camera matrimoniale minimal di medie dimensioni con pareti grigie, pavimento in legno verniciato, stufa a legna, cornice del camino in metallo e pavimento marrone
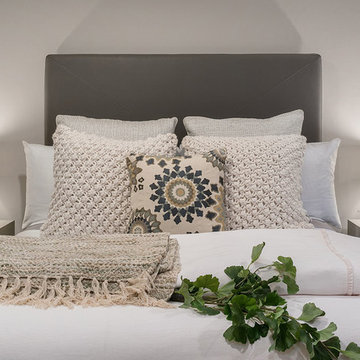
Basement master bedroom with gas fireplace
Esempio di una grande camera degli ospiti country con pareti grigie, moquette, camino classico, cornice del camino in metallo e pavimento grigio
Esempio di una grande camera degli ospiti country con pareti grigie, moquette, camino classico, cornice del camino in metallo e pavimento grigio
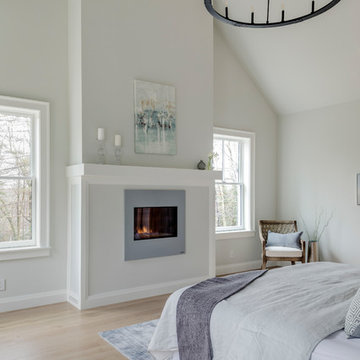
Esempio di una grande camera matrimoniale tradizionale con pareti grigie, pavimento in legno massello medio, camino classico, cornice del camino in metallo e pavimento marrone
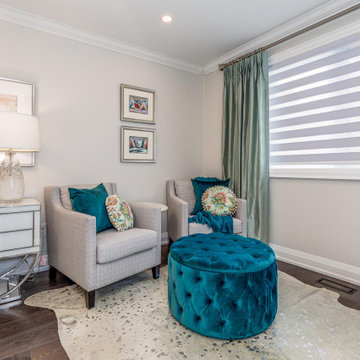
Esempio di una grande camera matrimoniale tradizionale con pareti grigie, parquet scuro, camino lineare Ribbon, cornice del camino in metallo e pavimento marrone
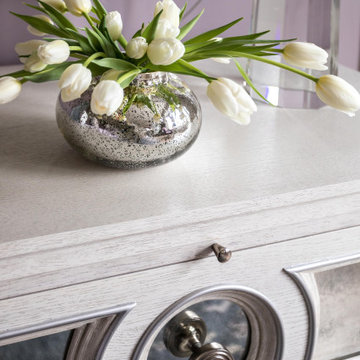
Head to toe glam in the master bedroom. The crystal chandelier with glass petals is a work of art all on its own. A dark gray velvet bed with silver nail heads, is grounded in the center of the room by a colorful abstract rug and flanked by antiqued mirrored nightstands.
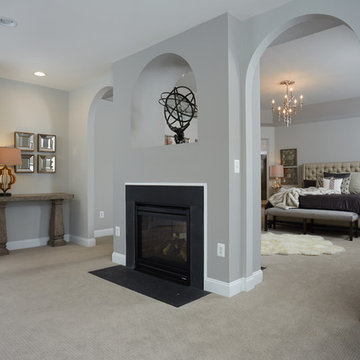
Elegant Master Suite
Our client wanted an inviting master bedroom suite with calming, muted colors, but wanted to be sure the space didn't feel boring - a common side-effect of muted tones.
We accomplished this with:
Mirrored side tables and accessories (lamps and mirrors)
Modern light fixtures
An animal throw & rug to add texture and softness to the space
Upholstered headboard and bench
Luxurious Robert Allen fabrics
Designer beaded graphic wallpaper
Beautiful grommetted window treatments
Contemporary art to tie everything together
Peter Evans Photography
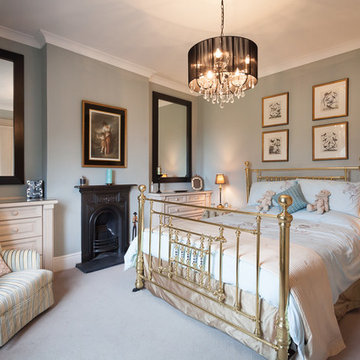
Katariina Jarvinen - Light Trick Photography
Immagine di una camera da letto chic di medie dimensioni con pareti grigie, moquette, camino classico, cornice del camino in metallo e pavimento grigio
Immagine di una camera da letto chic di medie dimensioni con pareti grigie, moquette, camino classico, cornice del camino in metallo e pavimento grigio
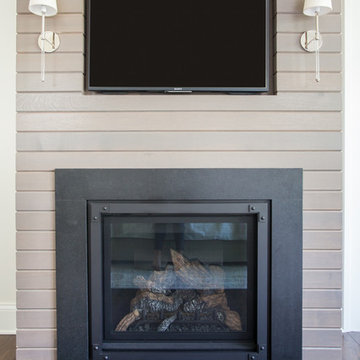
Immagine di una camera da letto chic con pareti grigie, parquet scuro, camino classico, cornice del camino in metallo e pavimento marrone
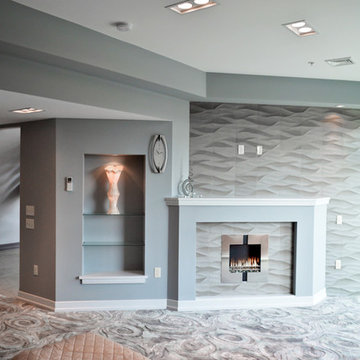
Master bedroom
Ispirazione per una camera matrimoniale minimal di medie dimensioni con pareti grigie, moquette, camino classico e cornice del camino in metallo
Ispirazione per una camera matrimoniale minimal di medie dimensioni con pareti grigie, moquette, camino classico e cornice del camino in metallo
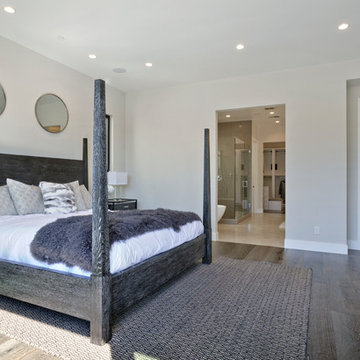
Idee per una camera matrimoniale moderna di medie dimensioni con pareti grigie, pavimento in legno massello medio, pavimento grigio, cornice del camino in metallo e camino lineare Ribbon
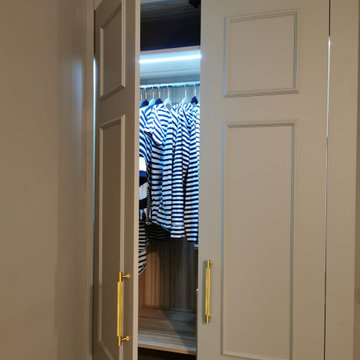
Long hang side with mobile shelf underneath to increase space if needed.
Idee per una camera da letto minimal con pareti grigie, camino classico, cornice del camino in metallo e pavimento grigio
Idee per una camera da letto minimal con pareti grigie, camino classico, cornice del camino in metallo e pavimento grigio

Refined Rustic master suite with gorgeous views of the lake. Avant Garde Wood Floors provided these custom random width hardwood floors. These are engineered White Oak with hit and miss sawn texture and black oil finish from Rubio Monocoat.
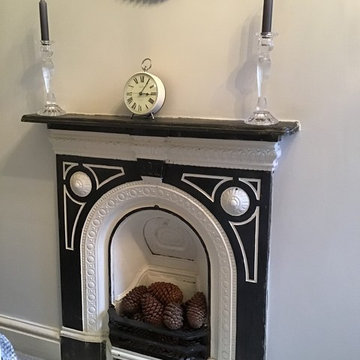
Refurbished original cast iron fireplace with old paint removed in certain areas to give a striking appearance.
Pine cones add a little rustic touch.
Foto di una grande camera degli ospiti vittoriana con pareti grigie, moquette, camino classico, cornice del camino in metallo e pavimento grigio
Foto di una grande camera degli ospiti vittoriana con pareti grigie, moquette, camino classico, cornice del camino in metallo e pavimento grigio
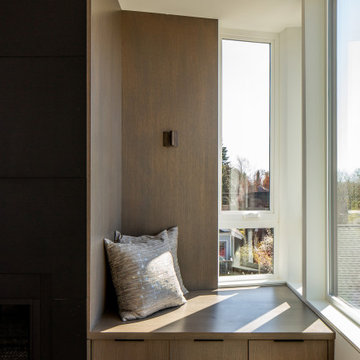
Dramatic guest bathroom with soaring angled ceilings, oversized walk-in shower, floating vanity, and extra tall mirror. A muted material palette is used to focus attention to natural light and matte black accents. A simple pendant light offers a soft glow.
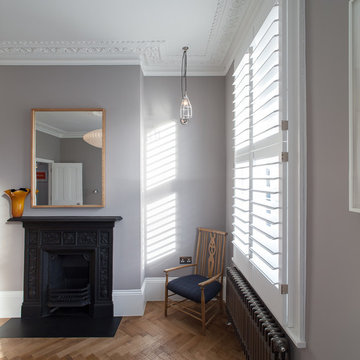
Peter Landers
Ispirazione per una camera matrimoniale design di medie dimensioni con pareti grigie, pavimento in legno massello medio, camino classico e cornice del camino in metallo
Ispirazione per una camera matrimoniale design di medie dimensioni con pareti grigie, pavimento in legno massello medio, camino classico e cornice del camino in metallo
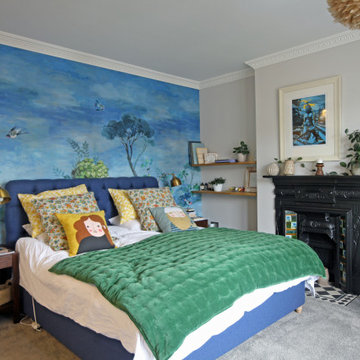
Esempio di una camera matrimoniale bohémian di medie dimensioni con pareti grigie, moquette, camino classico, cornice del camino in metallo, pavimento grigio e carta da parati
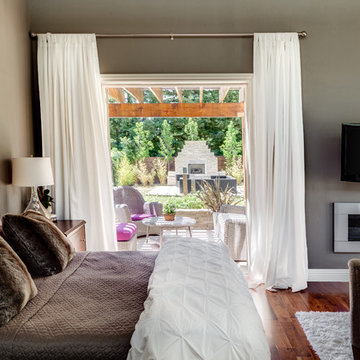
The original design of this late Mid-century Modern house featured a horrifically ugly entry which the owners needed our help to fix. In addition, they wanted to add a master suite, create a home theatre, and remodel the family room. Although they originally considered adding a second floor, our final design resulted in an extension of the house which accentuated its existing linear quality. Our solution to the entry problem included cutting back part of the vaulted roof to allow more light in and adding a cantilevered canopy instead. A new entry bridge crosses a koi pond, and new clerestory windows, stone planters and cedar trim complete the makeover of the previously bland plywood-clad box. The new master suite features 12 foot ceilings, clerestory windows, 8 foot high French doors and a fireplace. The exterior of the addition employs the same pallet of materials as the new façade but with a carefully composed composition of form and proportion. The new family room features the same stone cladding as we used on the exterior.
Photo by Christopher Stark Photography.
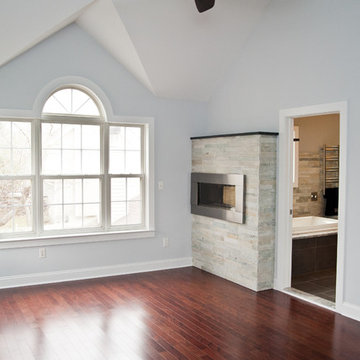
Esempio di una grande camera matrimoniale tradizionale con pareti grigie, parquet scuro, camino lineare Ribbon e cornice del camino in metallo
Camere da Letto con pareti grigie e cornice del camino in metallo - Foto e idee per arredare
7