Camere da Letto con pareti gialle - Foto e idee per arredare
Filtra anche per:
Budget
Ordina per:Popolari oggi
121 - 140 di 1.275 foto
1 di 3
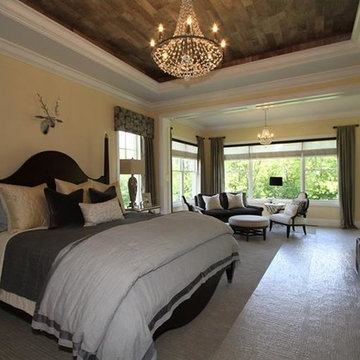
Elegant master with seating area and wall of windows overlooking lush backyard.
Immagine di una grande camera matrimoniale classica con pareti gialle e moquette
Immagine di una grande camera matrimoniale classica con pareti gialle e moquette
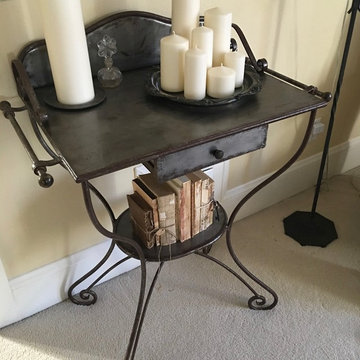
© Rick Keating Photographer, all rights reserved, not for reproduction http://www.rickkeatingphotographer.com
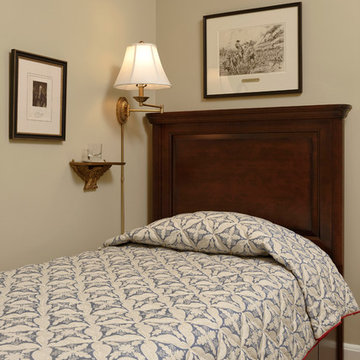
In each of the New Jersey Suite bedrooms, an assortment of beds were replaced with new captain's beds from Durham, to add additional storage for guests under the beds. The Monmouth Room had no space for a nightstand, so a small shelf with eagle base was placed on the wall to serve as a spot to place a glass of water, or reading glasses at night. Brass plaques were added to some of the works of art, to identify their subject matter and artist, or identify the portrait as needed. Swing arm lamps by the beds provide reading light. The outline quilted coverlets were made by Virginia Quilting, Inc. to my specifications. Bob Narod, Photographer. Design by Linda H. Bassert, Masterworks Window Fashions & Design, LLC.
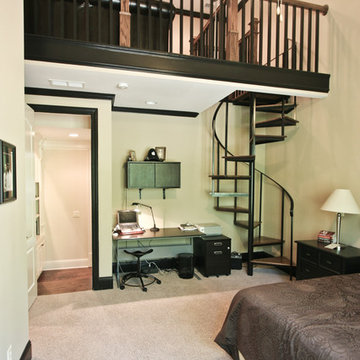
French Country with Porte Cochere. 3 Car detached garage with apartment above.
Immagine di una grande camera matrimoniale chic con pareti gialle, moquette e nessun camino
Immagine di una grande camera matrimoniale chic con pareti gialle, moquette e nessun camino
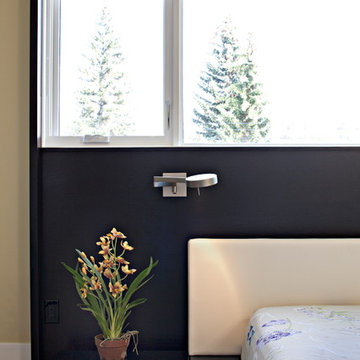
Foto di una camera matrimoniale minimal di medie dimensioni con pareti gialle, moquette, nessun camino e pavimento beige
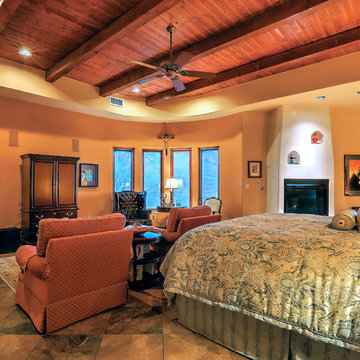
The elegant master bedroom of this home uses unusual angles and plush furnishings to create defined areas for sleeping and restful activities. Photo by StyleTours ABQ.
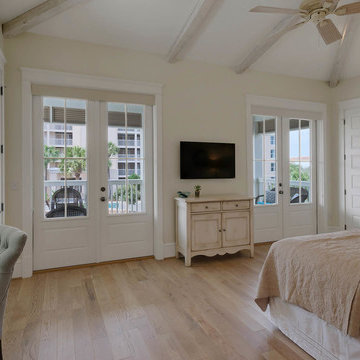
Esempio di una camera matrimoniale stile marino di medie dimensioni con parquet chiaro, pareti gialle e nessun camino
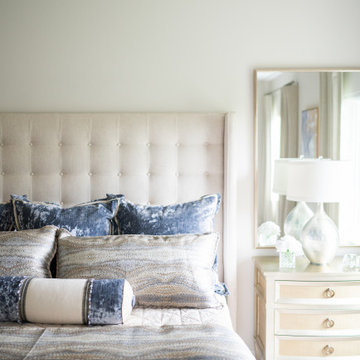
This beautiful, light-filled home radiates timeless elegance with a neutral palette and subtle blue accents. Thoughtful interior layouts optimize flow and visibility, prioritizing guest comfort for entertaining.
The bedroom designs embrace relaxation with soft, luxurious furnishings that exude comfort and tranquility. The ambience is carefully crafted to invoke soothing, relaxing vibes, creating an ideal space for rest and rejuvenation.
---
Project by Wiles Design Group. Their Cedar Rapids-based design studio serves the entire Midwest, including Iowa City, Dubuque, Davenport, and Waterloo, as well as North Missouri and St. Louis.
For more about Wiles Design Group, see here: https://wilesdesigngroup.com/
To learn more about this project, see here: https://wilesdesigngroup.com/swisher-iowa-new-construction-home-design
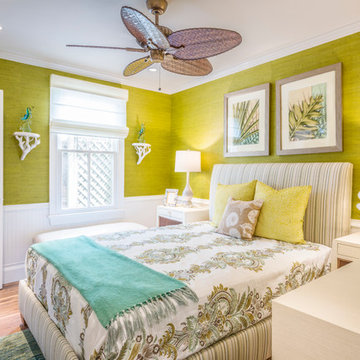
Phillip Jefferies grasscloth wallcovering finishes the walls above beadboard wainscot. A fully upholstered Norwalk Furniture bed is centered between two Bungalow 5 Ming nightstands. The textured table lamps are from the Arteriors Home line. The botanical artwork is by Paragon Picture Galleries and accessories available locally at Fast Buck's at Home Key West.
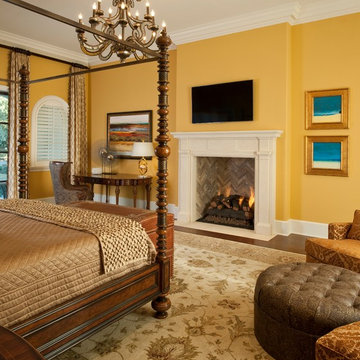
The traditional area rug helps tie everything in this room together. It pulls colors from the bedding, lounge chairs, and ottoman to make the space feel cohesive.
Design: Wesley-Wayne Interiors
Photo: Dan Piassick
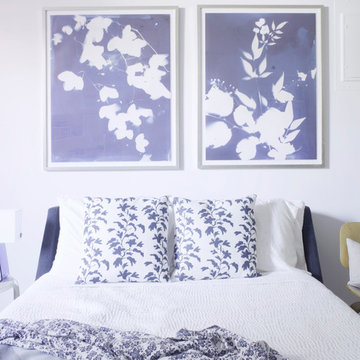
I could not think of a lighter and brighter yet sophisticated way to design a teenagers bedroom. With a picky and intense nature common to so many teens, I treaded lightly offering lots of options and keeping my mind open and flexible. Here's what we came up with and I'm so proud! Photo: Ward Roberts
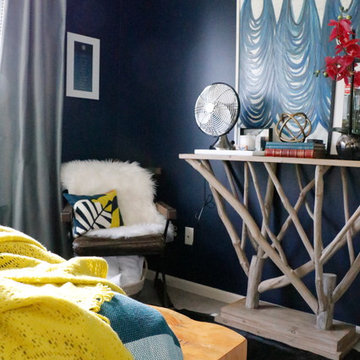
CURE Senior Designer, Cori Dyer's personal home. Takes you through a home tour of her exquisitely designed spaces. Recently Renovated Kitchen, here is what Cori has to say about that process...Initially, I had to have the "upgrade" of thermafoil cabinets, but that was 25 years ago...it was time to bring my trendy kitchen space up to my current design standards! Ann Sachs.... Kelly Wearstler tile were the inspiration for the entire space. Eliminating walls between cabinetry, appliances, and a desk no longer necessary, were just the beginning. Adding a warm morel wood tone to these new cabinets and integrating a wine/coffee station were just some of the updates. I decided to keep the "White Kitchen" on the north side and add the same warm wood tone to the hood. A fresh version of the traditional farmhouse sink, Grohe faucet and Rio Blanc Quartzite were all part of the design. To keep the space open I added floating shelves both on the north side of the white kitchen and again above the wine refrigerator. A great spot in incorporate my love of artwork and travel!
Cure Design Group (636) 294-2343 https://curedesigngroup.com/
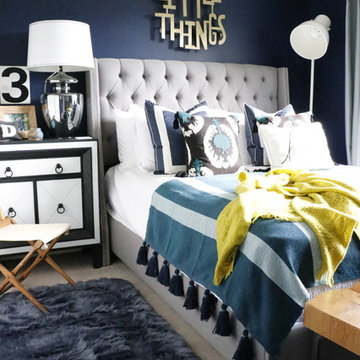
CURE Senior Designer, Cori Dyer's personal home. Takes you through a home tour of her exquisitely designed spaces. Recently Renovated Kitchen, here is what Cori has to say about that process...Initially, I had to have the "upgrade" of thermafoil cabinets, but that was 25 years ago...it was time to bring my trendy kitchen space up to my current design standards! Ann Sachs.... Kelly Wearstler tile were the inspiration for the entire space. Eliminating walls between cabinetry, appliances, and a desk no longer necessary, were just the beginning. Adding a warm morel wood tone to these new cabinets and integrating a wine/coffee station were just some of the updates. I decided to keep the "White Kitchen" on the north side and add the same warm wood tone to the hood. A fresh version of the traditional farmhouse sink, Grohe faucet and Rio Blanc Quartzite were all part of the design. To keep the space open I added floating shelves both on the north side of the white kitchen and again above the wine refrigerator. A great spot in incorporate my love of artwork and travel!
Cure Design Group (636) 294-2343 https://curedesigngroup.com/
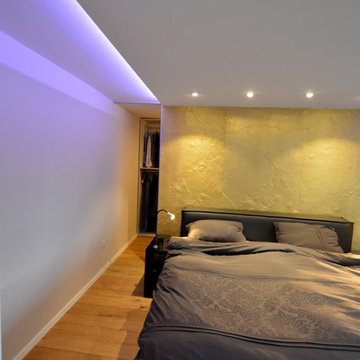
Idee per un'ampia camera matrimoniale design con pareti gialle, parquet chiaro, nessun camino e pavimento beige
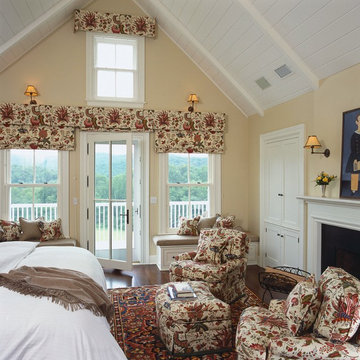
Photo Credit: Nancy Hill
Esempio di una camera degli ospiti chic di medie dimensioni con pareti gialle, parquet scuro, cornice del camino in legno e camino classico
Esempio di una camera degli ospiti chic di medie dimensioni con pareti gialle, parquet scuro, cornice del camino in legno e camino classico
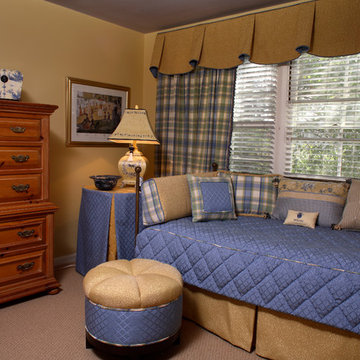
This guest room also happens to be an office; out of view is a wall of bookcases and a corner desk. The bed is a day bed or trundle, with a pull-out bed that pops up to create a king-sized bed. Quilted bed cover, bed skirt and pillows are all custom. Bed by Corsican. Window treatments custom. The ceiling is painted a soothing blue to complement the fabrics and create a relaxing ambiance. This could easily also be a teen girls' room. Photo by Harry Chamberlain.
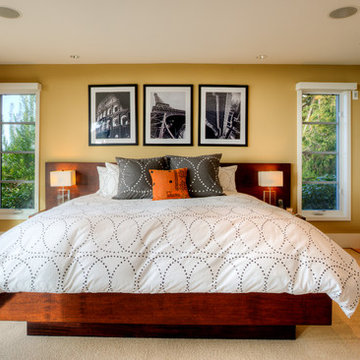
Master bedroom. Photography by Lucas Henning.
Immagine di una camera matrimoniale moderna di medie dimensioni con pareti gialle, pavimento in legno massello medio e pavimento marrone
Immagine di una camera matrimoniale moderna di medie dimensioni con pareti gialle, pavimento in legno massello medio e pavimento marrone
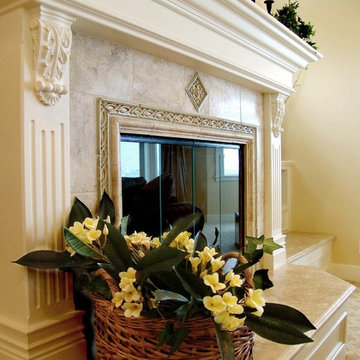
Luxurious modern take on a traditional white Italian villa. An entry with a silver domed ceiling, painted moldings in patterns on the walls and mosaic marble flooring create a luxe foyer. Into the formal living room, cool polished Crema Marfil marble tiles contrast with honed carved limestone fireplaces throughout the home, including the outdoor loggia. Ceilings are coffered with white painted
crown moldings and beams, or planked, and the dining room has a mirrored ceiling. Bathrooms are white marble tiles and counters, with dark rich wood stains or white painted. The hallway leading into the master bedroom is designed with barrel vaulted ceilings and arched paneled wood stained doors. The master bath and vestibule floor is covered with a carpet of patterned mosaic marbles, and the interior doors to the large walk in master closets are made with leaded glass to let in the light. The master bedroom has dark walnut planked flooring, and a white painted fireplace surround with a white marble hearth.
The kitchen features white marbles and white ceramic tile backsplash, white painted cabinetry and a dark stained island with carved molding legs. Next to the kitchen, the bar in the family room has terra cotta colored marble on the backsplash and counter over dark walnut cabinets. Wrought iron staircase leading to the more modern media/family room upstairs.
Project Location: North Ranch, Westlake, California. Remodel designed by Maraya Interior Design. From their beautiful resort town of Ojai, they serve clients in Montecito, Hope Ranch, Malibu, Westlake and Calabasas, across the tri-county areas of Santa Barbara, Ventura and Los Angeles, south to Hidden Hills- north through Solvang and more.
Light country cottage on the beach. Sitting room inside the master bedroom with carved moldings and tile around the fireplace.
Stan Tenpenny, contractor
Dina Pielaet, photo
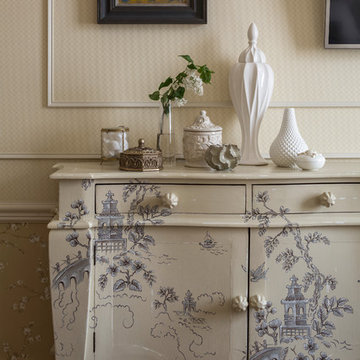
Евгений Кулибаба
Immagine di una piccola camera matrimoniale classica con pareti gialle, parquet chiaro e nessun camino
Immagine di una piccola camera matrimoniale classica con pareti gialle, parquet chiaro e nessun camino
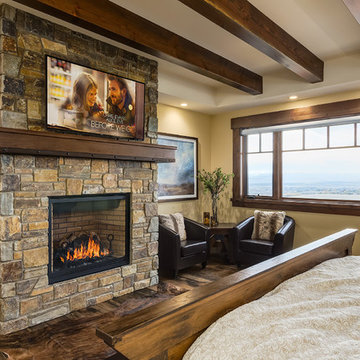
Photographer: Calgary Photos
Builder: www.timberstoneproperties.ca
Ispirazione per una grande camera matrimoniale american style con pareti gialle, pavimento in legno massello medio, camino classico e cornice del camino in pietra
Ispirazione per una grande camera matrimoniale american style con pareti gialle, pavimento in legno massello medio, camino classico e cornice del camino in pietra
Camere da Letto con pareti gialle - Foto e idee per arredare
7