Camere da Letto con pareti gialle - Foto e idee per arredare
Filtra anche per:
Budget
Ordina per:Popolari oggi
281 - 300 di 1.275 foto
1 di 3
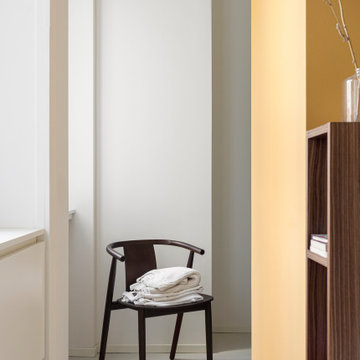
scorcio della camera matrimoniale; arredo su misura, testata letto in legno, parete in colore giallo ocra.
Esempio di una piccola camera matrimoniale contemporanea con pareti gialle, pavimento in legno massello medio e boiserie
Esempio di una piccola camera matrimoniale contemporanea con pareti gialle, pavimento in legno massello medio e boiserie
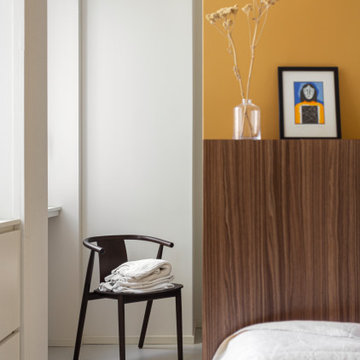
scorcio della camera matrimoniale; arredo su misura, testata letto in legno, parete in colore giallo ocra. Passaggio verso le finestre alla seconda camera con porta pivottante
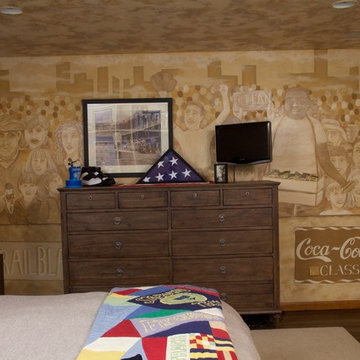
Robin G. London, C. Bernstein design, Restoration Hardware
Foto di una grande camera da letto chic con pareti gialle e pavimento in legno massello medio
Foto di una grande camera da letto chic con pareti gialle e pavimento in legno massello medio
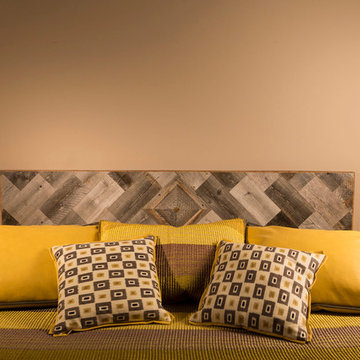
Embracing the notion of commissioning artists and hiring a General Contractor in a single stroke, the new owners of this Grove Park condo hired WSM Craft to create a space to showcase their collection of contemporary folk art. The entire home is trimmed in repurposed wood from the WNC Livestock Market, which continues to become headboards, custom cabinetry, mosaic wall installations, and the mantle for the massive stone fireplace. The sliding barn door is outfitted with hand forged ironwork, and faux finish painting adorns walls, doors, and cabinetry and furnishings, creating a seamless unity between the built space and the décor.
Michael Oppenheim photography
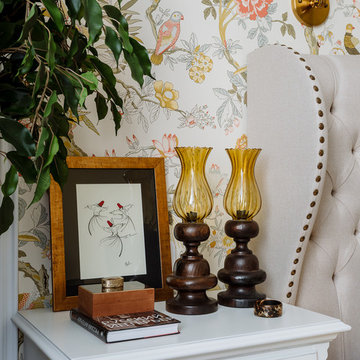
Foto di una camera matrimoniale tradizionale di medie dimensioni con pareti gialle, parquet chiaro e pavimento beige
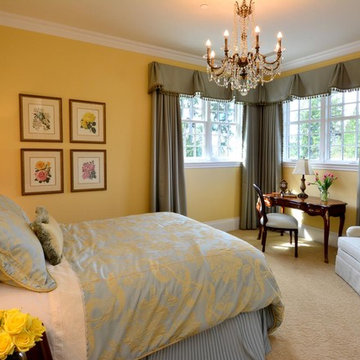
The bedrooms in this home definitely take on a more subtle style of Regency period design. We wanted the rooms to feel luxurious yet calming - but not overwhelming. We went with softer color schemes and usually one accent of pattern, either through the window treatments or bedding.
Project designed by Michelle Yorke Interior Design Firm in Bellevue. Serving Redmond, Sammamish, Issaquah, Mercer Island, Kirkland, Medina, Clyde Hill, and Seattle.
For more about Michelle Yorke, click here: https://michelleyorkedesign.com/
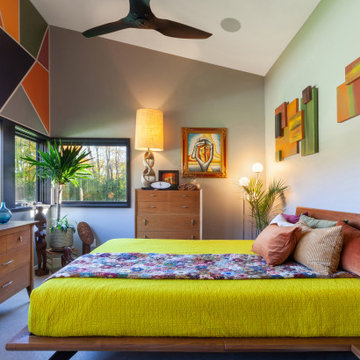
Primary Bedroom is infused with colorful, Midcentury Modern inspired walls and furnishings - Architect: HAUS | Architecture For Modern Lifestyles - Builder: WERK | Building Modern - Photo: HAUS
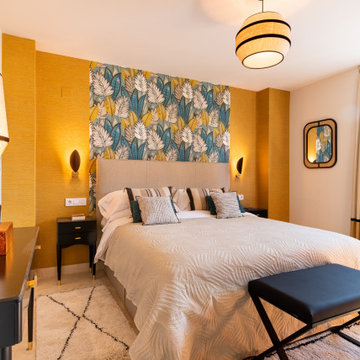
En este dormitorio destaca el elegante papel con motivo vegetal de la pared del fondo del cabecero. Todo el dormitorio se ha decorador en tonos azules, negros y amarillos. Y en él se combinan los materiales naturales como la rafia de la lámpara de la mesilla, y la de techo, y el rattán del espejo. Las cortinas se han confeccionado con doble tela y cordoncillo de terciopelo. En resumen, un dormitorio elegante y con mucho estilo.
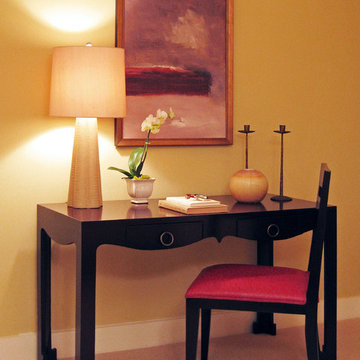
The master bedroom is equal parts glamour and serenity. Asian accents bring a splash of color to the otherwise monochromatic retreat.
Foto di una grande camera matrimoniale contemporanea con pareti gialle e moquette
Foto di una grande camera matrimoniale contemporanea con pareti gialle e moquette
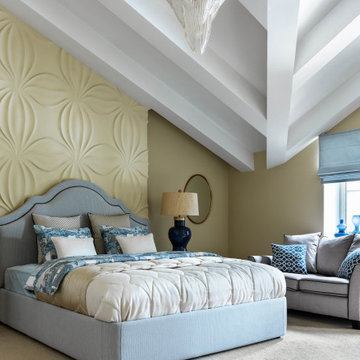
Immagine di una camera da letto classica di medie dimensioni con pareti gialle, moquette e pavimento grigio
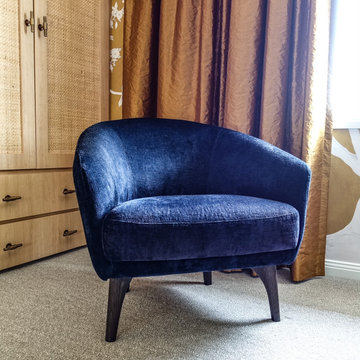
Chinoiserie wallpaper on a gold background; gold curtains; rattan inserts on cupboard doors; custom bedhead; grass weave bedsides; black chain pendants
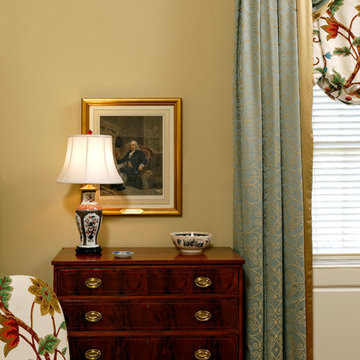
This award-winning guest bedroom project now tells the story of Pennsylvania's role in the Revolutionary War. Chairs are in a Philadelphia style, reupholstered in a Thibaut crewel fabric. The window treatment, in a Thibaut jacquard woven fabric, with a tailored balloon shade in the same crewel fabric used on the chairs, is inspired by the uniform of the officer in the portrait over the fireplace (not seen here). The engraving of Benjamin Franklin is from the Anderson House collection. A Wedgwood Philadelphia Bowl on the antique dresser shows the signing of the Declaration of Independence, and Philadelphia landmarks. New Hunter Douglas Parkland wood blinds replaced mini-blinds. Bob Narod, Photographer, LLC

Armstrong Vivero Arbor Orchard in natural. Beautiful click LVT that adds warmth and visual interest to the space. The mix of blonde, medium brown, and subtle red tones complement nicely with the existing wood trim and traditional furnishings. Easy to clean and maintain, this LVT is the perfect flooring for everyone!
Ashley Ausley, Southeastern Interiors
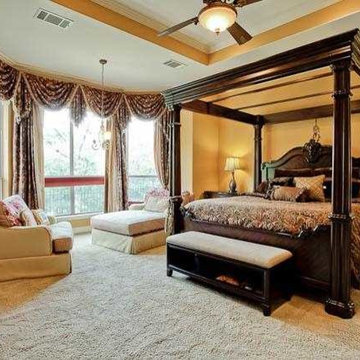
Immagine di una grande camera matrimoniale vittoriana con pareti gialle, moquette, camino lineare Ribbon, cornice del camino in metallo e pavimento beige
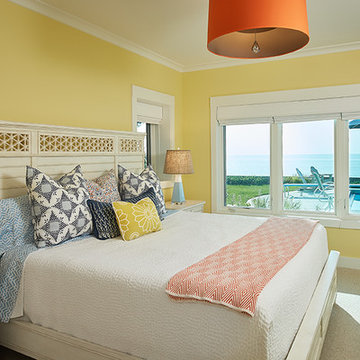
Builder: Segard Builders
Photographer: Ashley Avila Photography
Symmetry and traditional sensibilities drive this homes stately style. Flanking garages compliment a grand entrance and frame a roundabout style motor court. On axis, and centered on the homes roofline is a traditional A-frame dormer. The walkout rear elevation is covered by a paired column gallery that is connected to the main levels living, dining, and master bedroom. Inside, the foyer is centrally located, and flanked to the right by a grand staircase. To the left of the foyer is the homes private master suite featuring a roomy study, expansive dressing room, and bedroom. The dining room is surrounded on three sides by large windows and a pair of French doors open onto a separate outdoor grill space. The kitchen island, with seating for seven, is strategically placed on axis to the living room fireplace and the dining room table. Taking a trip down the grand staircase reveals the lower level living room, which serves as an entertainment space between the private bedrooms to the left and separate guest bedroom suite to the right. Rounding out this plans key features is the attached garage, which has its own separate staircase connecting it to the lower level as well as the bonus room above.
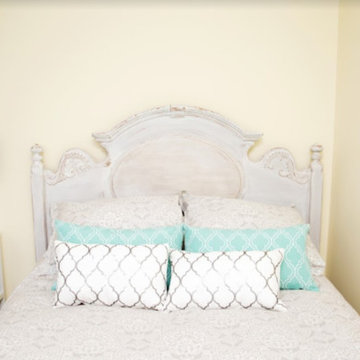
Ispirazione per una camera degli ospiti stile shabby di medie dimensioni con pareti gialle, moquette, nessun camino e pavimento beige
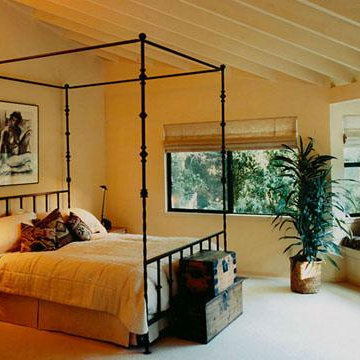
This Master Bedroom and Bath was added during the remodel. Note window seat - a Charles Moore standard.
Immagine di una camera matrimoniale tradizionale di medie dimensioni con pareti gialle, moquette e pavimento grigio
Immagine di una camera matrimoniale tradizionale di medie dimensioni con pareti gialle, moquette e pavimento grigio
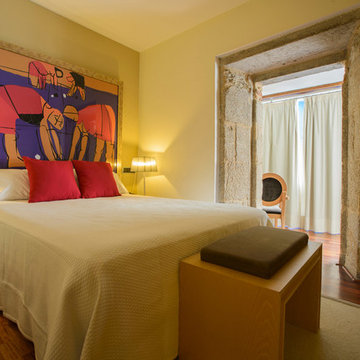
© andrés irrazábal
Restaurante - Hotel Do Arxentino, Mera, A Coruña
Esempio di una camera matrimoniale chic di medie dimensioni con pareti gialle, parquet scuro e nessun camino
Esempio di una camera matrimoniale chic di medie dimensioni con pareti gialle, parquet scuro e nessun camino
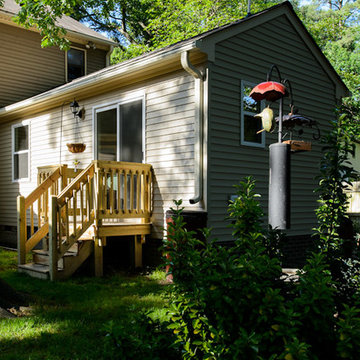
Construct an approximately 26’ 0” by 12’ 2 ½” ” Bedroom Suite Addition on rear of house as per plans and following specifications.
Immagine di una camera degli ospiti tradizionale di medie dimensioni con pareti gialle, moquette e nessun camino
Immagine di una camera degli ospiti tradizionale di medie dimensioni con pareti gialle, moquette e nessun camino
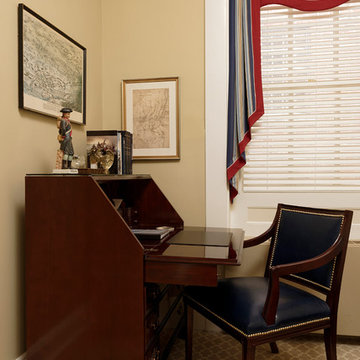
The Trenton Room was the smallest of the three bedrooms. In order to have both a writing desk, and a chair suitable for reading, a reproduction secretary desk was used in the space, allowing for more room next to it for the chair, which can be used for reading, or pulled up to the secretary desk as needed. Each desk has a writing pad, a guest book about the space, and with helpful guest information. On top of this desk is another New Jersey soldier. The New Jersey Blues ( the 3rd New Jersey) wore a distinctive blue uniform coat with red facings. This inspired the red banding on the window treatment. Nailhead trim on the chair adds a handsome bit of elegance to the space. Bob Narod, Photographer. Design by Linda H. Bassert, Masterworks Window Fashions & Design, LLC.
Camere da Letto con pareti gialle - Foto e idee per arredare
15