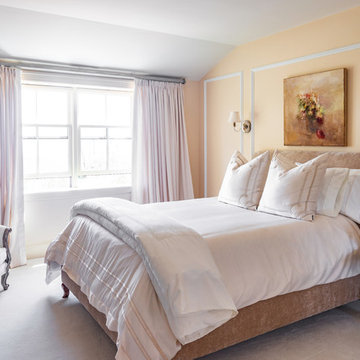Camere da Letto con pareti gialle e pavimento beige - Foto e idee per arredare
Filtra anche per:
Budget
Ordina per:Popolari oggi
161 - 180 di 704 foto
1 di 3
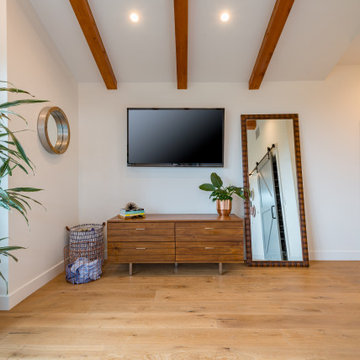
Immagine di una grande camera degli ospiti minimalista con pareti gialle, pavimento in legno massello medio e pavimento beige
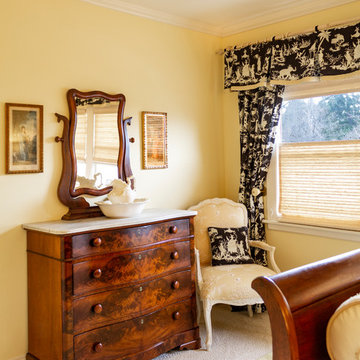
Immagine di una camera matrimoniale tradizionale di medie dimensioni con moquette, pareti gialle e pavimento beige
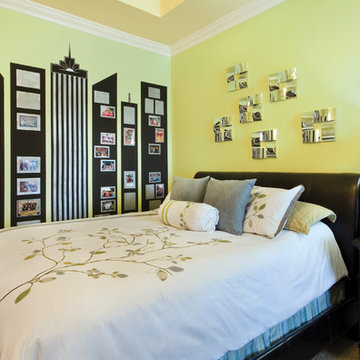
Teen bedroom features a magnetic wall to neatly display photos.
Esempio di una camera degli ospiti classica di medie dimensioni con pareti gialle, moquette, nessun camino e pavimento beige
Esempio di una camera degli ospiti classica di medie dimensioni con pareti gialle, moquette, nessun camino e pavimento beige
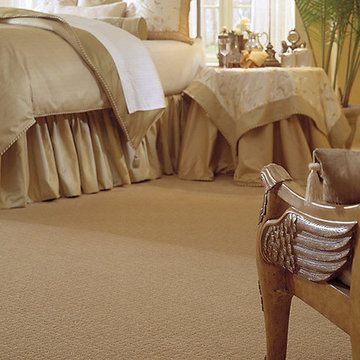
Esempio di una camera matrimoniale chic di medie dimensioni con pareti gialle, moquette e pavimento beige
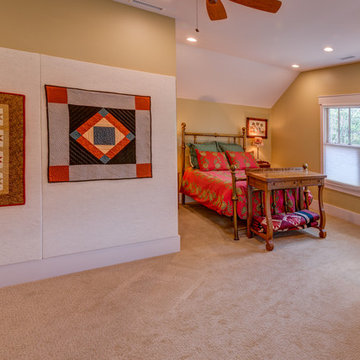
Esempio di una camera da letto stile americano di medie dimensioni con pareti gialle, moquette e pavimento beige
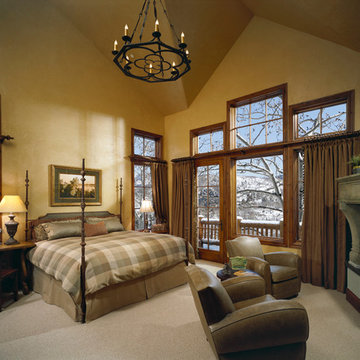
Photo credits: Design Directives, Dino Tonn
Esempio di una grande camera degli ospiti chic con pareti gialle, moquette, camino classico, cornice del camino in pietra e pavimento beige
Esempio di una grande camera degli ospiti chic con pareti gialle, moquette, camino classico, cornice del camino in pietra e pavimento beige
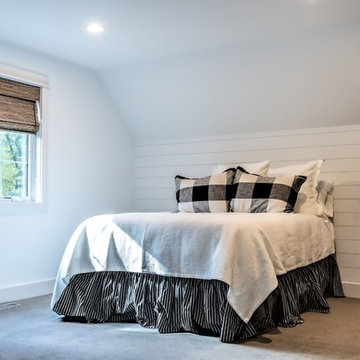
Esempio di una camera degli ospiti stile rurale di medie dimensioni con pareti gialle, moquette, nessun camino e pavimento beige
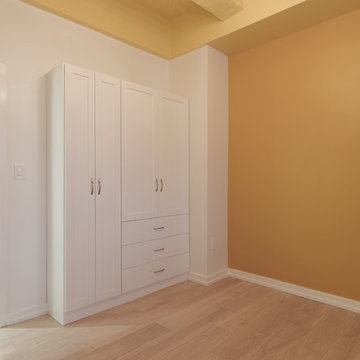
We met the owners of this 6-story townhouse in Philadelphia when we renovated their neighbor's home. Originally, this townhouse contained a multi-level apartment and a separate studio apartment. The owners wanted to combine both units into one modern home with sleek, yet warm elements. We really enjoyed creating a beautiful triangular, glass paneled staircase; a living garden wall that stretches up through 4 stories of the house; and an eye-catching glass fireplace with a mantle made out of reclaimed wood. Anchoring the entire house design are distressed white oak floors.
RUDLOFF Custom Builders has won Best of Houzz for Customer Service in 2014, 2015 2016 and 2017. We also were voted Best of Design in 2016, 2017 and 2018, which only 2% of professionals receive. Rudloff Custom Builders has been featured on Houzz in their Kitchen of the Week, What to Know About Using Reclaimed Wood in the Kitchen as well as included in their Bathroom WorkBook article. We are a full service, certified remodeling company that covers all of the Philadelphia suburban area. This business, like most others, developed from a friendship of young entrepreneurs who wanted to make a difference in their clients’ lives, one household at a time. This relationship between partners is much more than a friendship. Edward and Stephen Rudloff are brothers who have renovated and built custom homes together paying close attention to detail. They are carpenters by trade and understand concept and execution. RUDLOFF CUSTOM BUILDERS will provide services for you with the highest level of professionalism, quality, detail, punctuality and craftsmanship, every step of the way along our journey together.
Specializing in residential construction allows us to connect with our clients early on in the design phase to ensure that every detail is captured as you imagined. One stop shopping is essentially what you will receive with RUDLOFF CUSTOM BUILDERS from design of your project to the construction of your dreams, executed by on-site project managers and skilled craftsmen. Our concept, envision our client’s ideas and make them a reality. Our mission; CREATING LIFETIME RELATIONSHIPS BUILT ON TRUST AND INTEGRITY.
Photo Credit: JMB Photoworks
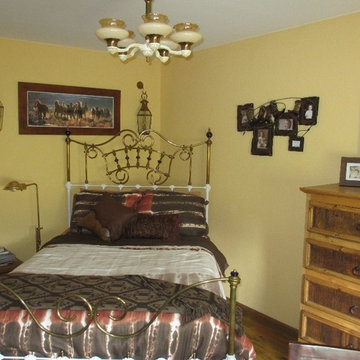
Rustic furniture and accessories set the style for this dual purpose guest room and home office, Photo by Red Fox Design.
Idee per una piccola camera degli ospiti stile americano con pareti gialle, pavimento in legno massello medio e pavimento beige
Idee per una piccola camera degli ospiti stile americano con pareti gialle, pavimento in legno massello medio e pavimento beige
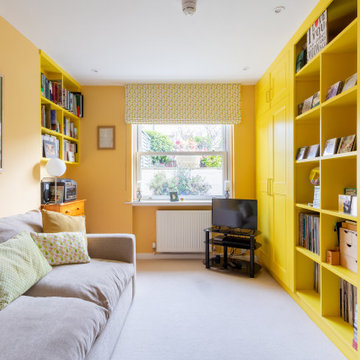
Bedroom Design as part of a complete Interior Design for a Lower Ground Flat in Cheltenham.
After proposing our Falling Leaves fabric to compliment the scheme, a large roman blind and soft furnishings were made and installed by our local makers to finish the room.
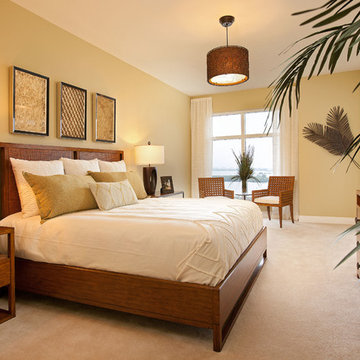
Ispirazione per una grande camera matrimoniale chic con pareti gialle, moquette e pavimento beige
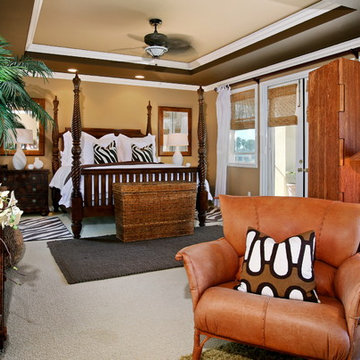
Foto di una grande camera matrimoniale chic con pareti gialle, moquette e pavimento beige
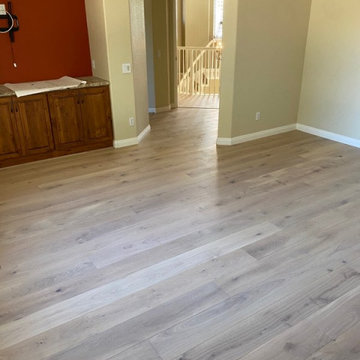
Monarch Windsor Bradfield engineered hardwood is inspired by the British Royal Forests - "sources of pride and inspiration, a legacy for all to enjoy. Finished in a range of classic, elemental colors topped by a low-maintenance matte urethane finish, Windsor offers long-length floors with European styling." 1350sqft installed by Sean
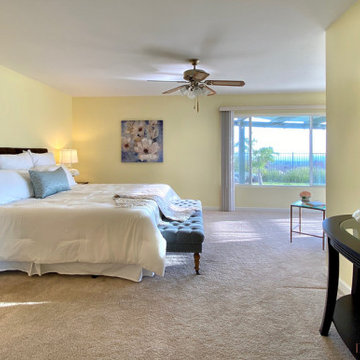
Large Master Bedroom Suite
Photo by Fredrik Bergstrom
Immagine di una camera matrimoniale chic con pareti gialle, moquette e pavimento beige
Immagine di una camera matrimoniale chic con pareti gialle, moquette e pavimento beige
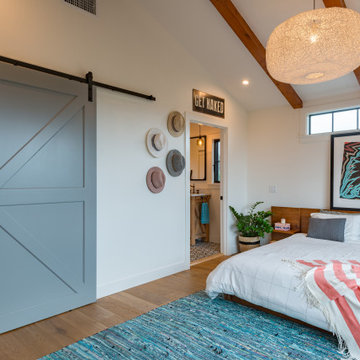
Esempio di una grande camera degli ospiti moderna con pareti gialle, pavimento in legno massello medio e pavimento beige
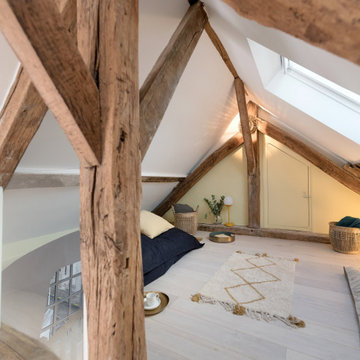
Dans le coeur historique de Senlis, dans le Sud Oise, l’agence à la chance de prendre en charge la rénovation complète du dernier étage sous toiture d’une magnifique maison ancienne ! Dans cet espace sous combles, atypique et charmant, le défi consiste à optimiser chaque mètre carré pour rénover deux chambres, une salle de bain, créer un dressing et aménager une superbe pièce à vivre en rotonde
RENOVATION COMPLETE D’UNE MAISON – Centre historique de SENLIS
Dans le coeur historique de Senlis, dans le Sud Oise, l’agence à la chance de prendre en charge la rénovation complète du dernier étage sous toiture d’une magnifique maison ancienne ! Dans cet espace sous combles, atypique et charmant, le défi consiste à optimiser chaque mètre carré pour rénover deux chambres, une salle de bain, créer un dressing et aménager une superbe pièce à vivre en rotonde, tout en préservant l’identité du lieu ! Livraison du chantier début 2019.
LES ATTENDUS
Concevoir un espace dédié aux ados au 2è étage de la maison qui combine différents usages : chambres, salle de bain, dressing, espace salon et détente avec TV, espace de travail et loisirs créatifs
Penser la rénovation tout en respectant l’identité de la maison
Proposer un aménagement intérieur qui optimise les chambres dont la surface est réduite
Réduire la taille de la salle de bain et créer un dressing
Optimiser les espaces et la gestion des usages pour la pièce en rotonde
Concevoir une mise en couleur dans les tonalités de bleus, sur la base d’un parquet blanc
LES PRINCIPES PROPOSES PAR L’AGENCE
Couloir :
Retirer une majorité du mur de séparation (avec les colombages) de l’escalier et intégrer une verrière châssis bois clair (ou métal beige) pour apporter de la clarté à cet espace sombre et exigu. Changer la porte pour une porte vitrée en partie supérieure.
Au mur, deux miroirs qui captent et réfléchissent la lumière de l’escalier et apportent de la profondeur
Chambres
Un lit sur mesure composé de trois grands tiroirs de rangements avec poignées
Une tête de lit en carreaux de plâtre avec des niches intégrées + LED faisant office de table de nuit. Cette conception gomme visuellement le conduit non rectiligne de la cheminée et apporte de la profondeur, accentuée par la couleur bleu marine
Un espace bureau sur-mesure
Salon
Conception de l’aménagement intérieur permettant d’intégrer un véritable salon et espace détente, une TV au mur posée sur un bras extensible, et un coin lecture. Le principe est à la fois de mettre en valeur l’originalité de la pièce et d’optimiser l’espace disponible
Le coffrage actuel de la cheminée est retiré et un nouveau coffrage lisse est posé pour accueillir trois bibliothèques
Sous l’escalier, un espace dédié pour le travail et les loisirs composé d’un plateau sur mesure-mesure et de caissons de rangements.
Les poutres sont éclaircies dans une teinte claire plus harmonieuse et contemporaine.
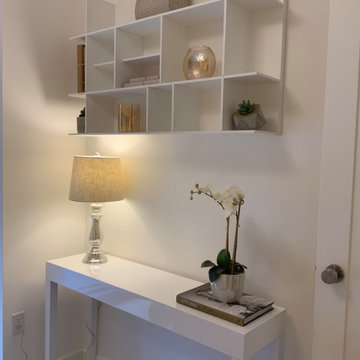
Ispirazione per una camera degli ospiti design con pareti gialle, moquette, nessun camino e pavimento beige
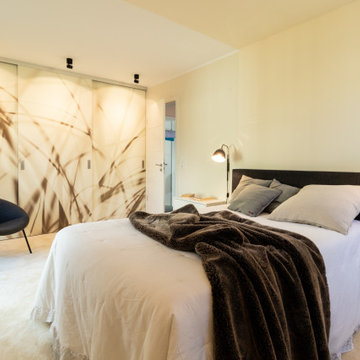
Behaglicher Schlafbereich in Naturtönen mit zartgelber Farbklammer. Bestandsmöbel wurden integriert. Die Schranksituation durch Schiebeelemente mit ruhig, bewegtem Motiv aufgewertet.
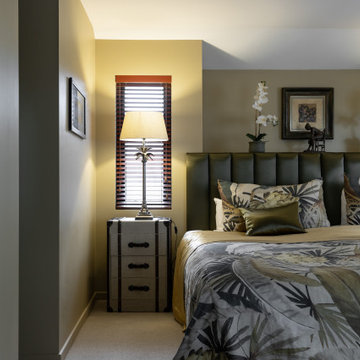
This home was inspired by Balinese architecture to extent that the roof and floor tiles were imported from Indonesia, and the special ceiling fans in the vaulted ceiling are made of rattan.
The living room offers an enticing glimpse of the master bedroom, and draws your eye. Access to the bedroom is accessed by a covered corridor planted either side in tropical vegetation.
The master bedroom is a juxtaposition of contemporary and traditonal, and pieces were gathered and placed from existing furniture and accessories from the clients extensive travels, and newly specified pieces. The bedroom theme was developed from a Mokum fabric that has bananas and palm leaves - very Balinese.
Donna chose a limited palette of colour and added further interest and intrique by mixing sheen levels, and by layering pattern and texture.
Camere da Letto con pareti gialle e pavimento beige - Foto e idee per arredare
9
