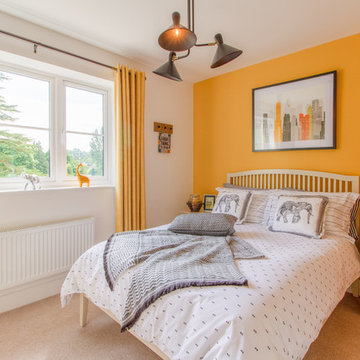Camere da Letto con pareti gialle e pavimento beige - Foto e idee per arredare
Filtra anche per:
Budget
Ordina per:Popolari oggi
201 - 220 di 705 foto
1 di 3
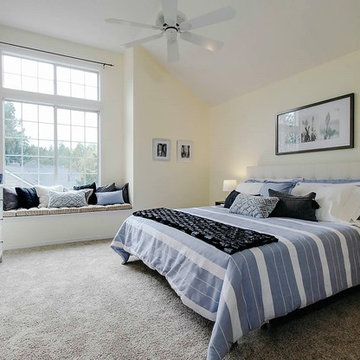
Idee per una grande camera da letto classica con pareti gialle, moquette, nessun camino e pavimento beige
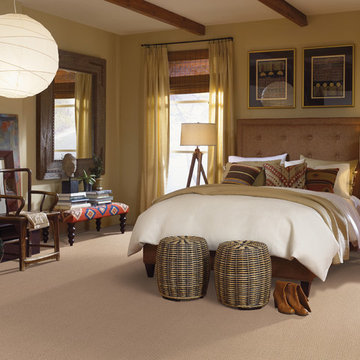
Idee per una camera degli ospiti etnica di medie dimensioni con pareti gialle, moquette, nessun camino e pavimento beige
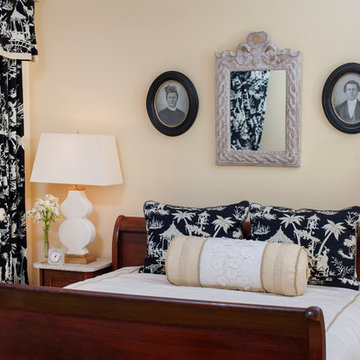
Esempio di una camera matrimoniale chic di medie dimensioni con moquette, pareti gialle e pavimento beige
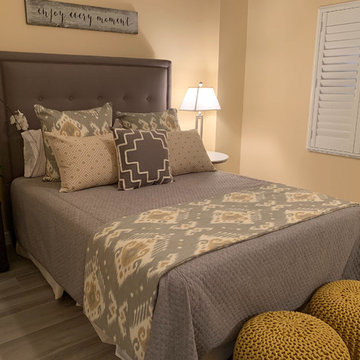
Immagine di una camera degli ospiti stile marino di medie dimensioni con pareti gialle, pavimento in gres porcellanato e pavimento beige
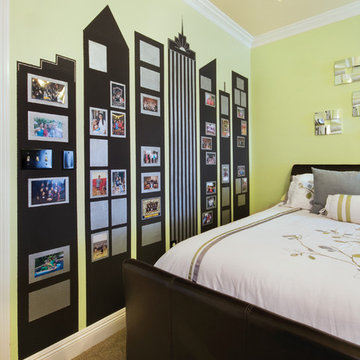
Magnetic wall to neatly display photos.
Immagine di una camera degli ospiti chic di medie dimensioni con pareti gialle, moquette, nessun camino e pavimento beige
Immagine di una camera degli ospiti chic di medie dimensioni con pareti gialle, moquette, nessun camino e pavimento beige
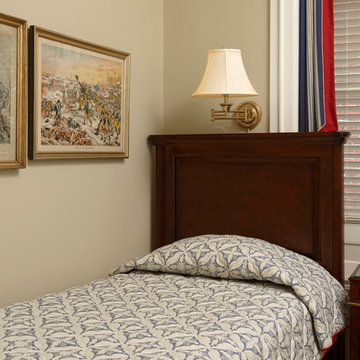
The Durham Captain's bed in the Princeton Room. Two vintage prints of the Battle of Princton hang above the bed. A swing arm lamp was used to facilitate reading in bed, if desired. The outline quilted coverlets were made with an attached reverse sham, which is a flap which goes over the pillow, and tucks under it, allowing the coverlet to lie flat. Bedspread quilting and fabrication by Virginia Quilting. Bob Narod, Photographer. Design by Linda H. Bassert, Masterworks Window Fashions & Design, LLC.
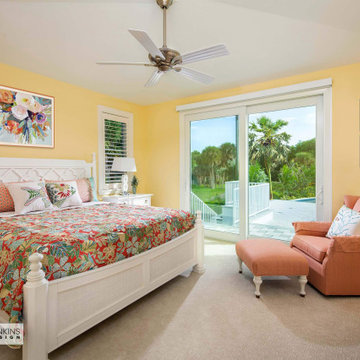
The spacious guest bedroom takes in views of the pool deck.
Ispirazione per una grande camera degli ospiti costiera con pareti gialle, moquette, nessun camino e pavimento beige
Ispirazione per una grande camera degli ospiti costiera con pareti gialle, moquette, nessun camino e pavimento beige
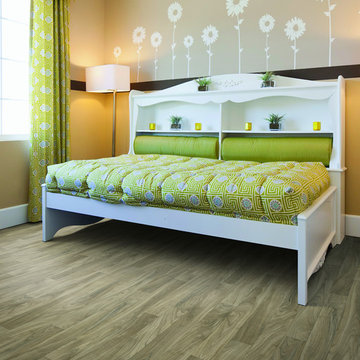
Foto di una camera degli ospiti tradizionale di medie dimensioni con pareti gialle, parquet chiaro e pavimento beige
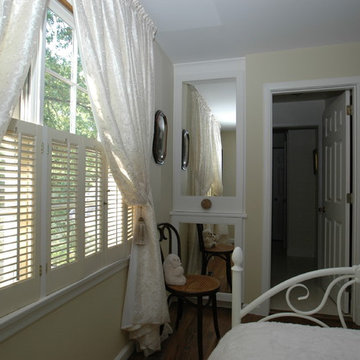
This guest room has a secret. There is a small T. V. hidden behind the upper door. Originally this was a tiny closet. Over the years it was converted into book shelves, and most recently it became storage for the T.V. VCR , games, and movies.
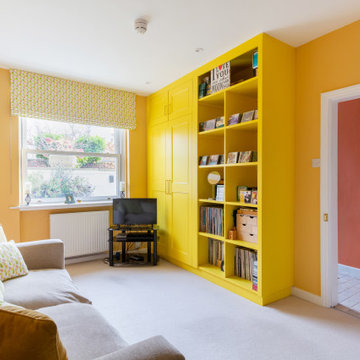
Bedroom Design as part of a complete Interior Design for a Lower Ground Flat in Cheltenham.
Previously a regular built in closet with doors, the large cabinet in this spare bedroom design was updated, to expose half of the compartments for shelf storage. Restored, painted and with new handles this whole unit makes a more flexible contribution to the room.
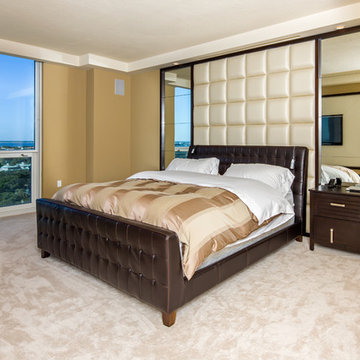
Immagine di una grande camera matrimoniale chic con pareti gialle, moquette, nessun camino e pavimento beige
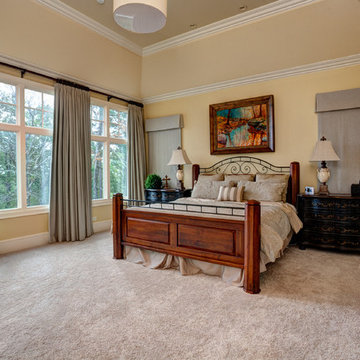
Esempio di una grande camera matrimoniale tradizionale con pareti gialle, moquette, nessun camino e pavimento beige
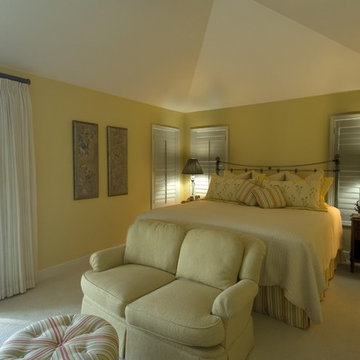
This Bonita Springs home, nestled in the golf course community of Bonita Bay, had never been renovated and lacked sufficient space to accommodate these homeowners’ needs. Working initially with preliminary drawings provided by their daughter who is a licensed architect, Progressive Design Build helped the homeowners establish a preliminary budget and set a construction schedule. Once the couple knew what they wanted and had a design brief in hand, they set about creating a new, traditional and functional room addition. Progressive Design Build teamed up with the architect to produce a final set of working drawings.
The house addition consisted of a new master bedroom and master bathroom with vaulted ceilings, built-in cabinetry, and porcelain tile floors. To improve indoor/outdoor flow, Progressive Deign Build also renovated the homeowner’s pool deck.
Upon project completion, this project received top honors for remodeling excellence from the National Association of the Remodeling Industry (NARI), receiving a Contractor of the Year (CotY) award.
One of the major challenges, other than a very limited lot size, was the threat of a massive hurricane during construction. Construction had to cease for over a week to ensure that there was no damage to the home, property or adjacent properties. Due to the inclement weather situations, the project went two weeks over the estimated time frame.
Since completion, Progressive Design Build designed and built two other remodeling projects for this southwest Florida homeowner.
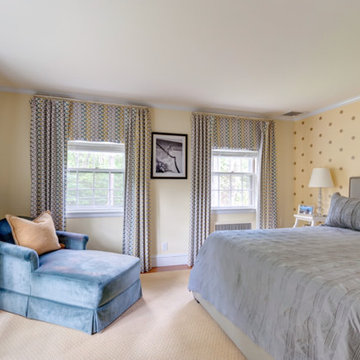
http://210ridgewayrd.com
This classic Colonial blends modern renovations with fine period detail. The gourmet kitchen has a sun-lit breakfast room and large center island. The adjoining family room with a large bow window leads to a charming solarium overlooking the terraced grounds with a stone patio and gardens. The living room with a fireplace and formal dining room are accented with elegant moldings and decorative built-ins. The designer master suite has a walk-in closet and sitting room/office. The separate guest suite addition and updated bathrooms are fresh and spa-like. The lower level has an entertainment room, gym, and a professional green house. Located in a premier neighborhood with easy access to Wellesley Farms, commuter train and major transportation routes.
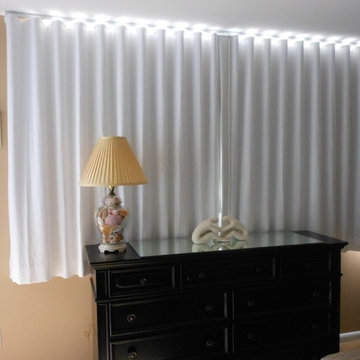
Immagine di una camera degli ospiti classica di medie dimensioni con pareti gialle, moquette, nessun camino e pavimento beige
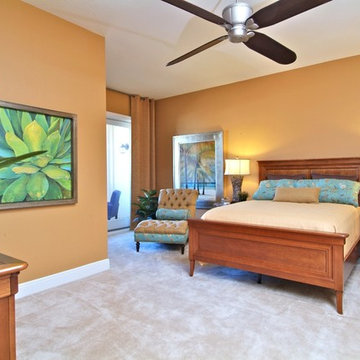
Esempio di una camera degli ospiti tropicale di medie dimensioni con pareti gialle, moquette, nessun camino e pavimento beige
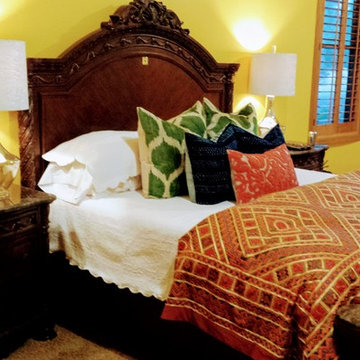
Foto di una grande camera matrimoniale boho chic con pareti gialle, moquette, camino ad angolo, cornice del camino piastrellata e pavimento beige
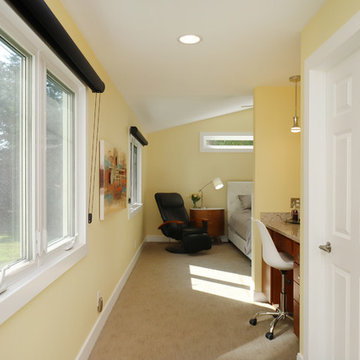
The owners of this farmhouse were tempted to sell their home and move to Florida. They decided they would stay if they could remodel to accommodate main floor living with a new master suite and an enlarged family room. A design with three additions enabled us to make all the changes they requested.
One addition created the master suite, the second was a five-foot bump out in the family room, and the third is a breezeway addition connecting the garage to the main house.
Special features include a master bath with a no-threshold shower and floating vanity. Windows are strategically placed throughout to allow views to the outdoor swimming pool.
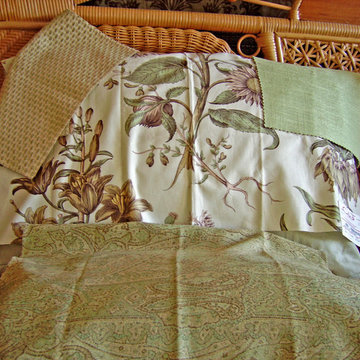
Terri A. Wolfson
Immagine di una camera degli ospiti mediterranea di medie dimensioni con pareti gialle, moquette e pavimento beige
Immagine di una camera degli ospiti mediterranea di medie dimensioni con pareti gialle, moquette e pavimento beige
Camere da Letto con pareti gialle e pavimento beige - Foto e idee per arredare
11
