Camere da Letto con pareti blu e pavimento marrone - Foto e idee per arredare
Filtra anche per:
Budget
Ordina per:Popolari oggi
81 - 100 di 6.159 foto
1 di 3
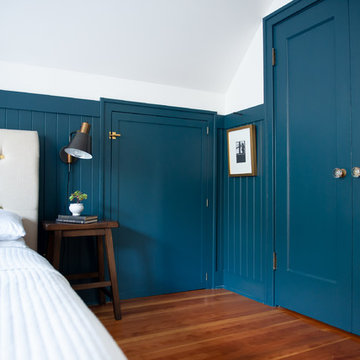
Idee per una camera matrimoniale tradizionale di medie dimensioni con pareti blu, pavimento in legno massello medio, nessun camino e pavimento marrone
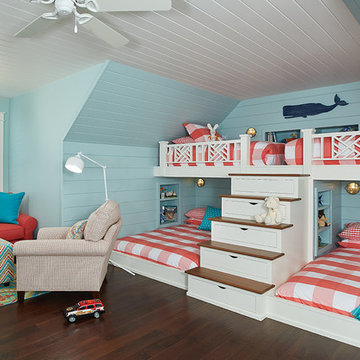
In this formerly unfinished room above a garage, we were tasked with creating the ultimate kids’ space that could easily be used for adult guests as well. Our space was limited, but our client’s imagination wasn’t! Bold, fun, summertime colors, layers of pattern, and a strong emphasis on architectural details make for great vignettes at every turn.
With many collaborations and revisions, we created a space that sleeps 8, offers a game/project table, a cozy reading space, and a full bathroom. The game table and banquette, bathroom vanity, locker wall, and unique bunks were custom designed by Bayberry Cottage and all allow for tons of clever storage spaces.
This is a space created for loved ones and a lifetime of memories of a fabulous lakefront vacation home!
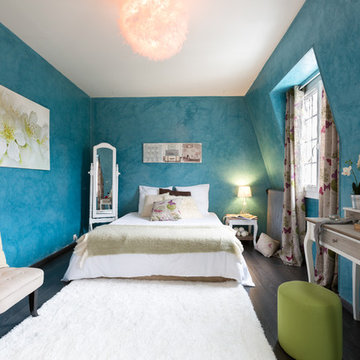
Stéphane Vasco
Ispirazione per una camera da letto eclettica con pareti blu, parquet scuro e pavimento marrone
Ispirazione per una camera da letto eclettica con pareti blu, parquet scuro e pavimento marrone
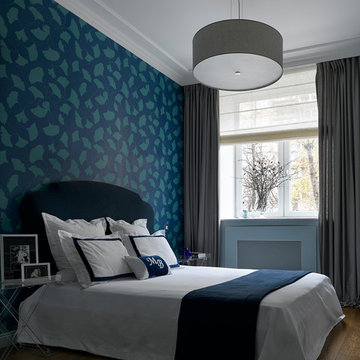
Immagine di una camera matrimoniale minimal con pareti blu, pavimento in legno massello medio e pavimento marrone
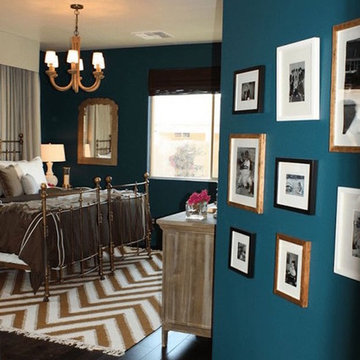
Sherwin Williams Paint
Ispirazione per una camera matrimoniale shabby-chic style con pareti blu, parquet scuro e pavimento marrone
Ispirazione per una camera matrimoniale shabby-chic style con pareti blu, parquet scuro e pavimento marrone
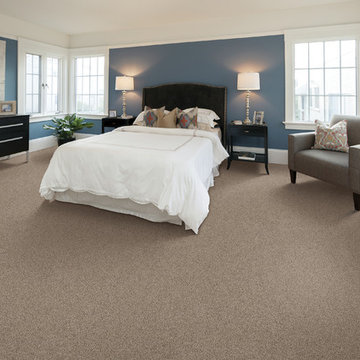
Immagine di una camera matrimoniale chic di medie dimensioni con pareti blu, moquette e pavimento marrone
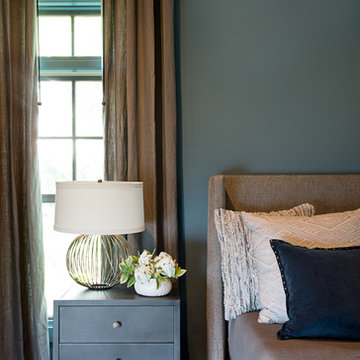
Ispirazione per una camera matrimoniale chic di medie dimensioni con pareti blu, pavimento in legno massello medio e pavimento marrone
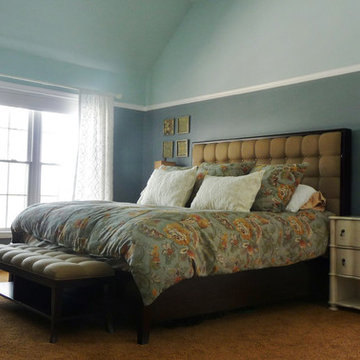
This tranquil master bedroom provides for peaceful relaxation and slumber with it's blue-gray walls and light blue painted ceiling. The plush wall-to-wall carpeting is soft underfoot and brings in the earthy brown and beige tones echoed throughout in the lampshades, ceramic wall art tile and upholstered headboard and bench. A chippy hand-painted nightstand and creamy sheer panels lighten and provide contrast to the room. Finally
a feminine touch is provided using floral bedding.
The glorious orange and cream blooms against a backdrop of soft blue-gray to finish the look.
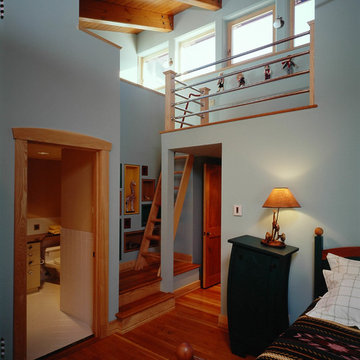
Ispirazione per una camera da letto minimal di medie dimensioni con pareti blu, pavimento in legno massello medio, nessun camino e pavimento marrone

Practically every aspect of this home was worked on by the time we completed remodeling this Geneva lakefront property. We added an addition on top of the house in order to make space for a lofted bunk room and bathroom with tiled shower, which allowed additional accommodations for visiting guests. This house also boasts five beautiful bedrooms including the redesigned master bedroom on the second level.
The main floor has an open concept floor plan that allows our clients and their guests to see the lake from the moment they walk in the door. It is comprised of a large gourmet kitchen, living room, and home bar area, which share white and gray color tones that provide added brightness to the space. The level is finished with laminated vinyl plank flooring to add a classic feel with modern technology.
When looking at the exterior of the house, the results are evident at a single glance. We changed the siding from yellow to gray, which gave the home a modern, classy feel. The deck was also redone with composite wood decking and cable railings. This completed the classic lake feel our clients were hoping for. When the project was completed, we were thrilled with the results!
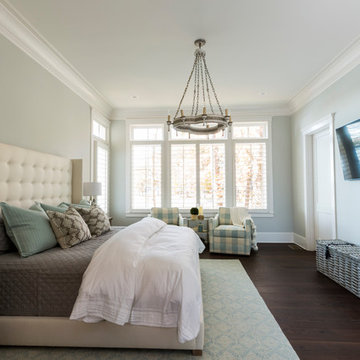
Jim Schmidt
Foto di una camera da letto costiera con pareti blu, parquet scuro e pavimento marrone
Foto di una camera da letto costiera con pareti blu, parquet scuro e pavimento marrone
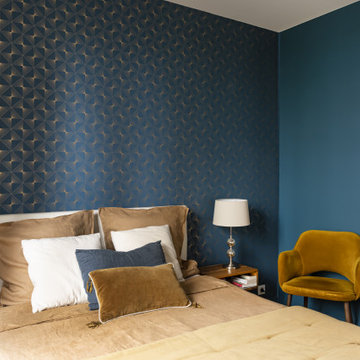
Foto di una camera degli ospiti minimal di medie dimensioni con parquet chiaro, nessun camino, pavimento marrone, pareti blu e carta da parati
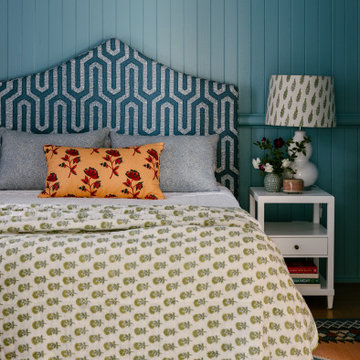
Esempio di una camera da letto country con pareti blu, pavimento in legno massello medio, pavimento marrone e pareti in perlinato
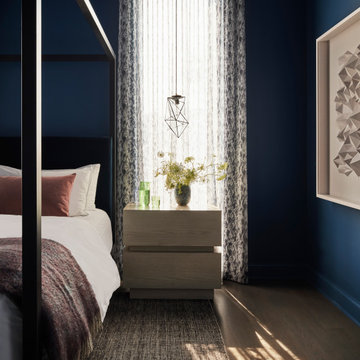
Immagine di una camera matrimoniale design con pareti blu, parquet chiaro e pavimento marrone
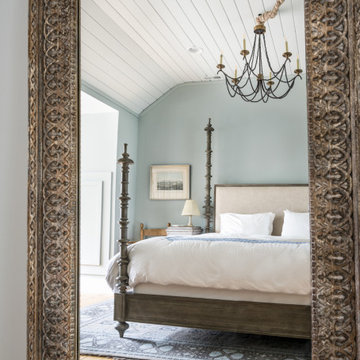
Idee per una camera degli ospiti country di medie dimensioni con pareti blu, parquet chiaro, nessun camino e pavimento marrone
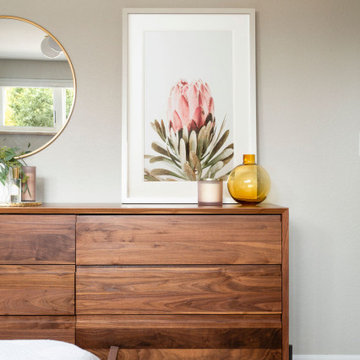
[Our Clients]
We were so excited to help these new homeowners re-envision their split-level diamond in the rough. There was so much potential in those walls, and we couldn’t wait to delve in and start transforming spaces. Our primary goal was to re-imagine the main level of the home and create an open flow between the space. So, we started by converting the existing single car garage into their living room (complete with a new fireplace) and opening up the kitchen to the rest of the level.
[Kitchen]
The original kitchen had been on the small side and cut-off from the rest of the home, but after we removed the coat closet, this kitchen opened up beautifully. Our plan was to create an open and light filled kitchen with a design that translated well to the other spaces in this home, and a layout that offered plenty of space for multiple cooks. We utilized clean white cabinets around the perimeter of the kitchen and popped the island with a spunky shade of blue. To add a real element of fun, we jazzed it up with the colorful escher tile at the backsplash and brought in accents of brass in the hardware and light fixtures to tie it all together. Through out this home we brought in warm wood accents and the kitchen was no exception, with its custom floating shelves and graceful waterfall butcher block counter at the island.
[Dining Room]
The dining room had once been the home’s living room, but we had other plans in mind. With its dramatic vaulted ceiling and new custom steel railing, this room was just screaming for a dramatic light fixture and a large table to welcome one-and-all.
[Living Room]
We converted the original garage into a lovely little living room with a cozy fireplace. There is plenty of new storage in this space (that ties in with the kitchen finishes), but the real gem is the reading nook with two of the most comfortable armchairs you’ve ever sat in.
[Master Suite]
This home didn’t originally have a master suite, so we decided to convert one of the bedrooms and create a charming suite that you’d never want to leave. The master bathroom aesthetic quickly became all about the textures. With a sultry black hex on the floor and a dimensional geometric tile on the walls we set the stage for a calm space. The warm walnut vanity and touches of brass cozy up the space and relate with the feel of the rest of the home. We continued the warm wood touches into the master bedroom, but went for a rich accent wall that elevated the sophistication level and sets this space apart.
[Hall Bathroom]
The floor tile in this bathroom still makes our hearts skip a beat. We designed the rest of the space to be a clean and bright white, and really let the lovely blue of the floor tile pop. The walnut vanity cabinet (complete with hairpin legs) adds a lovely level of warmth to this bathroom, and the black and brass accents add the sophisticated touch we were looking for.
[Office]
We loved the original built-ins in this space, and knew they needed to always be a part of this house, but these 60-year-old beauties definitely needed a little help. We cleaned up the cabinets and brass hardware, switched out the formica counter for a new quartz top, and painted wall a cheery accent color to liven it up a bit. And voila! We have an office that is the envy of the neighborhood.
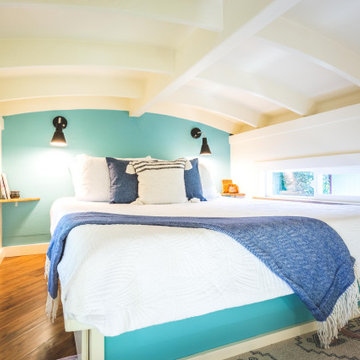
Sleeping loft with a custom queen bedframe in Kingston aqua and cottage white. built-in storage is provided within the bed frame with six drawers. Exposed curved ceiling beams give an expanded and inviting feel to the sleeping loft.
This tropical modern coastal Tiny Home is built on a trailer and is 8x24x14 feet. The blue exterior paint color is called cabana blue. The large circular window is quite the statement focal point for this how adding a ton of curb appeal. The round window is actually two round half-moon windows stuck together to form a circle. There is an indoor bar between the two windows to make the space more interactive and useful- important in a tiny home. There is also another interactive pass-through bar window on the deck leading to the kitchen making it essentially a wet bar. This window is mirrored with a second on the other side of the kitchen and the are actually repurposed french doors turned sideways. Even the front door is glass allowing for the maximum amount of light to brighten up this tiny home and make it feel spacious and open. This tiny home features a unique architectural design with curved ceiling beams and roofing, high vaulted ceilings, a tiled in shower with a skylight that points out over the tongue of the trailer saving space in the bathroom, and of course, the large bump-out circle window and awning window that provides dining spaces.
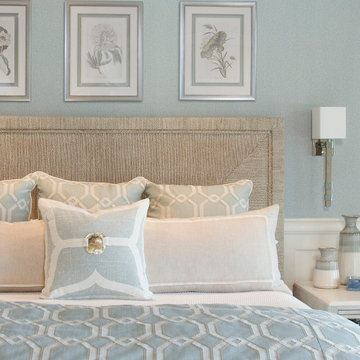
Esempio di una grande camera matrimoniale stile marino con pareti blu, pavimento in legno massello medio e pavimento marrone
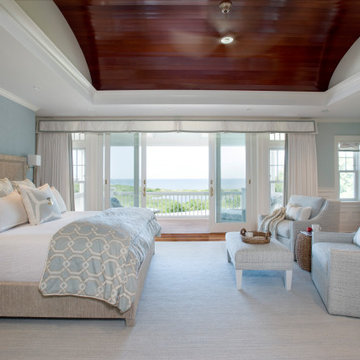
Foto di una grande camera matrimoniale stile marinaro con pareti blu, pavimento in legno massello medio e pavimento marrone
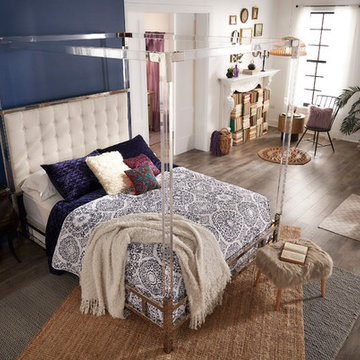
Idee per una camera matrimoniale boho chic di medie dimensioni con pareti blu, parquet chiaro, camino classico, cornice del camino in intonaco e pavimento marrone
Camere da Letto con pareti blu e pavimento marrone - Foto e idee per arredare
5