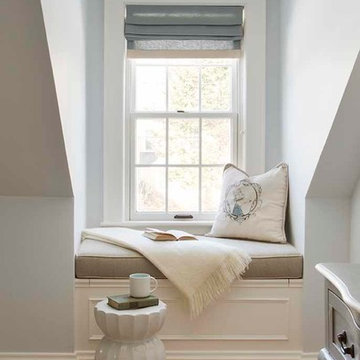Camere da Letto con pareti blu e parquet chiaro - Foto e idee per arredare
Filtra anche per:
Budget
Ordina per:Popolari oggi
81 - 100 di 4.753 foto
1 di 3
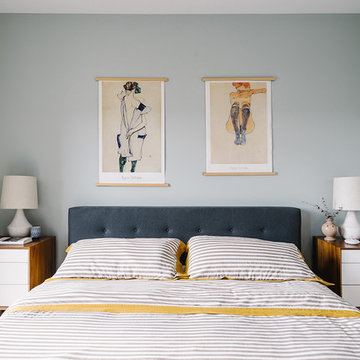
Completed in 2015, this project incorporates a Scandinavian vibe to enhance the modern architecture and farmhouse details. The vision was to create a balanced and consistent design to reflect clean lines and subtle rustic details, which creates a calm sanctuary. The whole home is not based on a design aesthetic, but rather how someone wants to feel in a space, specifically the feeling of being cozy, calm, and clean. This home is an interpretation of modern design without focusing on one specific genre; it boasts a midcentury master bedroom, stark and minimal bathrooms, an office that doubles as a music den, and modern open concept on the first floor. It’s the winner of the 2017 design award from the Austin Chapter of the American Institute of Architects and has been on the Tribeza Home Tour; in addition to being published in numerous magazines such as on the cover of Austin Home as well as Dwell Magazine, the cover of Seasonal Living Magazine, Tribeza, Rue Daily, HGTV, Hunker Home, and other international publications.
----
Featured on Dwell!
https://www.dwell.com/article/sustainability-is-the-centerpiece-of-this-new-austin-development-071e1a55
---
Project designed by the Atomic Ranch featured modern designers at Breathe Design Studio. From their Austin design studio, they serve an eclectic and accomplished nationwide clientele including in Palm Springs, LA, and the San Francisco Bay Area.
For more about Breathe Design Studio, see here: https://www.breathedesignstudio.com/
To learn more about this project, see here: https://www.breathedesignstudio.com/scandifarmhouse
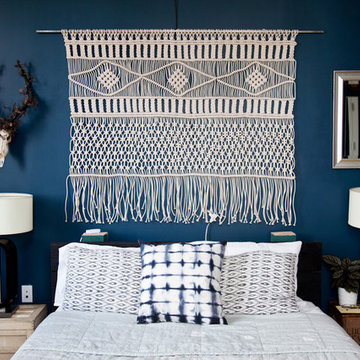
Lianna Taratin
Idee per una camera matrimoniale moderna di medie dimensioni con pareti blu e parquet chiaro
Idee per una camera matrimoniale moderna di medie dimensioni con pareti blu e parquet chiaro
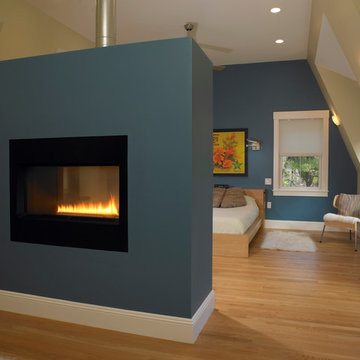
Ispirazione per una grande camera matrimoniale scandinava con pareti blu, parquet chiaro, camino bifacciale e cornice del camino in intonaco
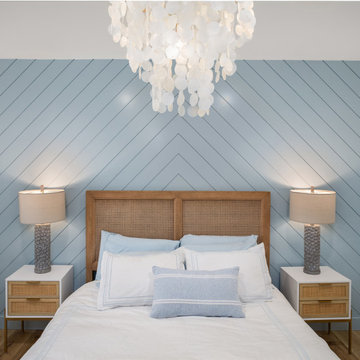
This bedroom needed a statement element which we created with a simple yet impactful shiplap accent wall in the same shade of blue as the main living space. The chandelier adds a touch of organic dreamland whimsy

This primary suite is truly a private retreat. We were able to create a variety of zones in this suite to allow room for a good night’s sleep, reading by a roaring fire, or catching up on correspondence. The fireplace became the real focal point in this suite. Wrapped in herringbone whitewashed wood planks and accented with a dark stone hearth and wood mantle, we can’t take our eyes off this beauty. With its own private deck and access to the backyard, there is really no reason to ever leave this little sanctuary.
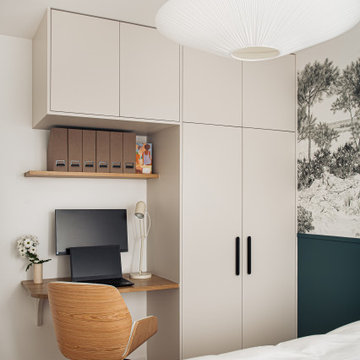
Le papier peint panoramique @isidoreleroy en tête de lit, apporte à la fois profondeur et douceur à la chambre parentale.
Ispirazione per una camera matrimoniale nordica di medie dimensioni con pareti blu, parquet chiaro e nessun camino
Ispirazione per una camera matrimoniale nordica di medie dimensioni con pareti blu, parquet chiaro e nessun camino
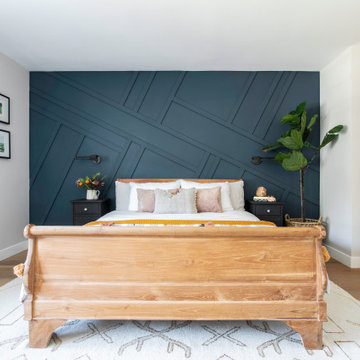
Esempio di una camera matrimoniale country di medie dimensioni con pareti blu, parquet chiaro e pannellatura
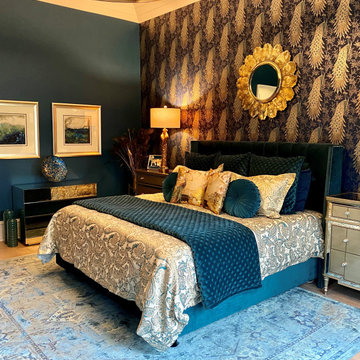
Art Deco inspired Peacock Wallpaper and Teal Paint applied by Superior Painting and Interiors, Bedding from Ann Gish, Teal Velvet Upholstered Bed form One Kings Lane, Peacock Lamps and Mirror from Lamps Plus, Mirrored Dresser form Slate INteriors, Rug from Wayfair
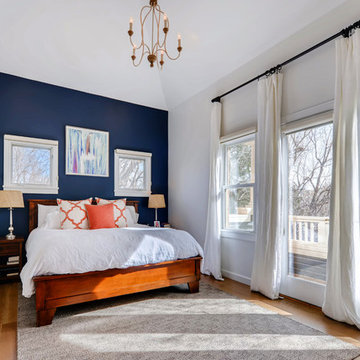
Rodwin Architecture & Skycastle Homes
Location: Boulder, CO USA
Our clients asked us to breathe new life into a dark and chopped up 1990’s home, that had a solid shell but a dysfunctional floor plan and dated finishes. We took down all the walls and created an open concept, sunny plan where all the public social spaces connected. We added a Dutch front door and created both a foyer and proper mud-room for the first time, so guests now had a sense of arrival and a place to hang their jackets. The odd dated kitchen that was the heart of the home was rebuilt from scratch with a simple white and blue palette. We opened up the south wall of the main floor with large windows and doors to help BBQ’s and parties flow from inside to the patio. The sagging and faded wrap-around porch was rebuilt from scratch. We re-arranged the interior spaces to create a dream kid’s playroom packed with organized storage and just far enough away from the grown-ups so that everyone can co-exist peacefully. We redid the finishes & fixtures throughout, and opened up the staircase to be an elegant path through this 4 storey house.
Built by Skycastle Construction.
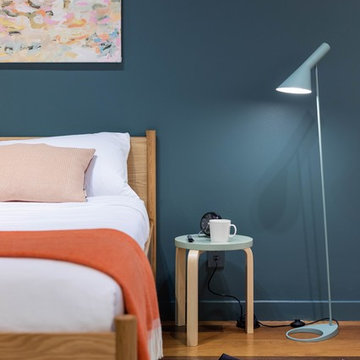
From Design Within Reach: Cove bed in pepper, AJ floor lamp in pale petroleum, Mattia area rug in blush, and Aalto stool in green.
Art from Uprise Art.
Photography by Alexander Kusak.
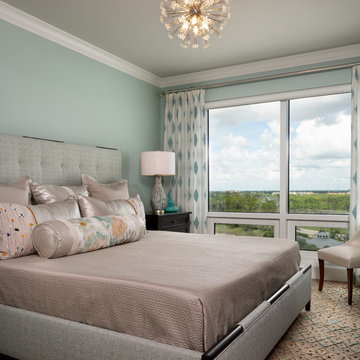
Lori Hamilton
Esempio di una camera matrimoniale chic di medie dimensioni con pareti blu, parquet chiaro e pavimento marrone
Esempio di una camera matrimoniale chic di medie dimensioni con pareti blu, parquet chiaro e pavimento marrone
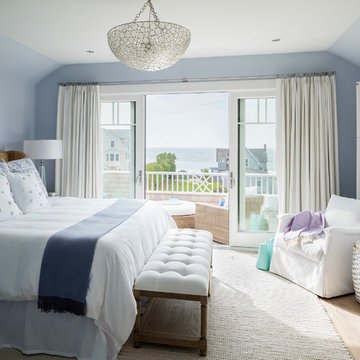
Idee per una camera matrimoniale stile marinaro con pareti blu, parquet chiaro e nessun camino
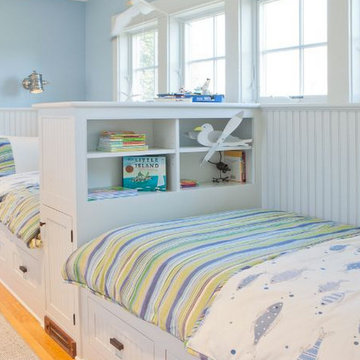
Immagine di una camera degli ospiti stile marino di medie dimensioni con pareti blu, parquet chiaro e nessun camino
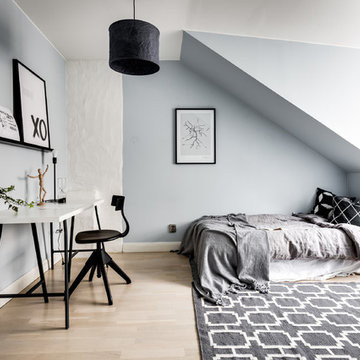
Immagine di una camera degli ospiti nordica con pareti blu, parquet chiaro e pavimento beige
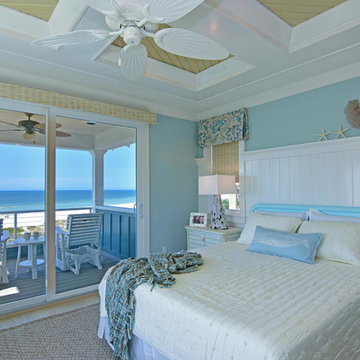
Photography by Tone Images. Home built by Gagne Construction.
Foto di una camera matrimoniale stile marinaro di medie dimensioni con pareti blu e parquet chiaro
Foto di una camera matrimoniale stile marinaro di medie dimensioni con pareti blu e parquet chiaro

Immagine di una camera matrimoniale moderna di medie dimensioni con pareti blu, parquet chiaro, nessun camino, pavimento beige e soffitto a volta
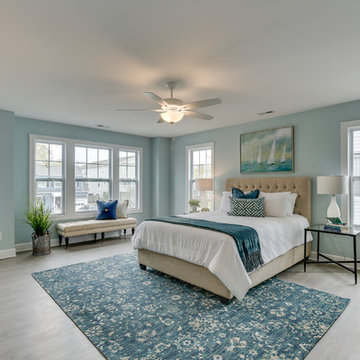
Immagine di una grande camera matrimoniale costiera con pareti blu, parquet chiaro e pavimento grigio
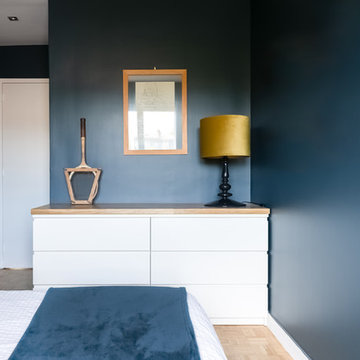
Esempio di una camera matrimoniale minimal di medie dimensioni con pareti blu, parquet chiaro, nessun camino e pavimento beige
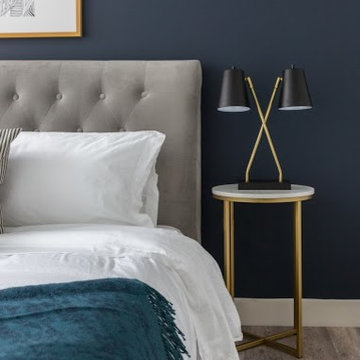
Idee per una piccola camera matrimoniale bohémian con pareti blu, parquet chiaro e pavimento beige
Camere da Letto con pareti blu e parquet chiaro - Foto e idee per arredare
5
