Camere da Letto con pareti bianche e camino bifacciale - Foto e idee per arredare
Filtra anche per:
Budget
Ordina per:Popolari oggi
121 - 140 di 599 foto
1 di 3
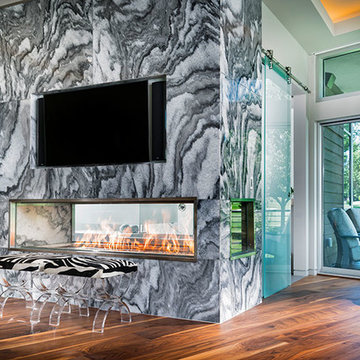
Esempio di un'ampia camera matrimoniale design con pareti bianche, pavimento in legno massello medio, camino bifacciale, cornice del camino in pietra e pavimento marrone
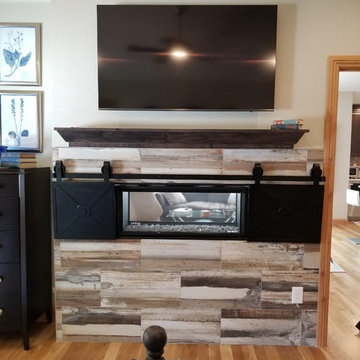
Foto di una camera matrimoniale country di medie dimensioni con pareti bianche, parquet chiaro, camino bifacciale, cornice del camino in legno e pavimento giallo
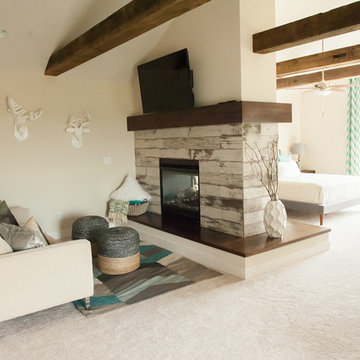
Ispirazione per un'ampia camera matrimoniale tradizionale con pareti bianche, moquette, camino bifacciale, cornice del camino in legno e pavimento beige
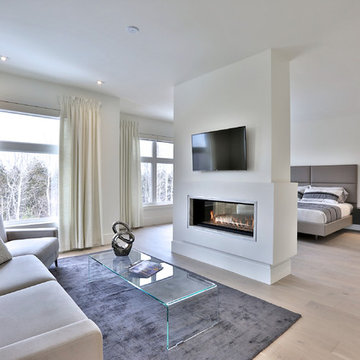
Master Bedroom w/ ensuite & lounge area w/ fireplace
*jac jacobson photographics
Foto di un'ampia camera matrimoniale moderna con pareti bianche, parquet chiaro, camino bifacciale e cornice del camino in intonaco
Foto di un'ampia camera matrimoniale moderna con pareti bianche, parquet chiaro, camino bifacciale e cornice del camino in intonaco
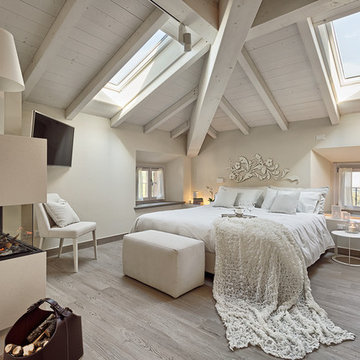
Simone Cappelletti
Idee per una camera matrimoniale contemporanea di medie dimensioni con pareti bianche, parquet chiaro, camino bifacciale, cornice del camino in intonaco, pavimento grigio e TV
Idee per una camera matrimoniale contemporanea di medie dimensioni con pareti bianche, parquet chiaro, camino bifacciale, cornice del camino in intonaco, pavimento grigio e TV
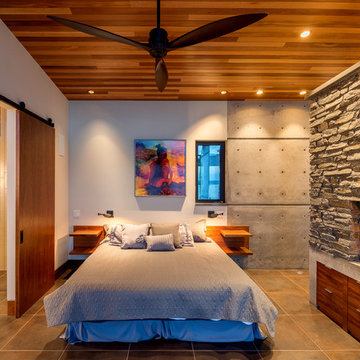
Photography by Lucas Henning.
Esempio di una piccola camera da letto stile loft moderna con pareti bianche, pavimento in gres porcellanato, camino bifacciale, cornice del camino in pietra e pavimento grigio
Esempio di una piccola camera da letto stile loft moderna con pareti bianche, pavimento in gres porcellanato, camino bifacciale, cornice del camino in pietra e pavimento grigio
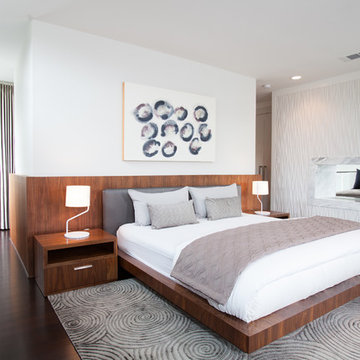
Want your room to look like this? http://www.laurauinteriordesign.com/connect/become-client/
Photos by Julie Soefer
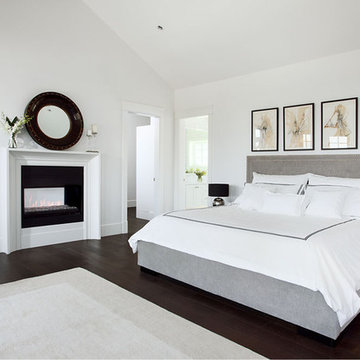
Immagine di una camera da letto contemporanea con pareti bianche, parquet scuro e camino bifacciale
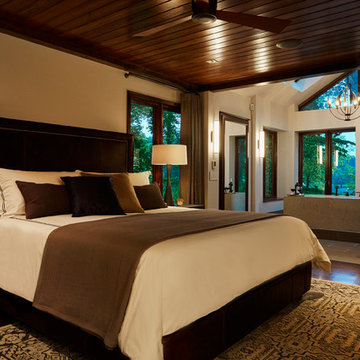
Kip Dawkins
Ispirazione per una grande camera matrimoniale minimalista con pareti bianche, parquet scuro, camino bifacciale e cornice del camino piastrellata
Ispirazione per una grande camera matrimoniale minimalista con pareti bianche, parquet scuro, camino bifacciale e cornice del camino piastrellata
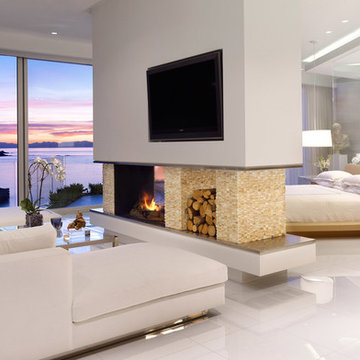
Western Living Magazine. Photographer: Ed White
Immagine di una camera da letto contemporanea con pareti bianche, camino bifacciale e cornice del camino in pietra
Immagine di una camera da letto contemporanea con pareti bianche, camino bifacciale e cornice del camino in pietra
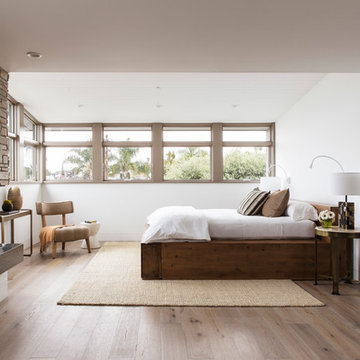
Of note in the nearly 1,000-square-foot master suite are materials and textures that subtly telegraph in the outdoors, a Lazar specialty. Among them: white shiplap and cut stone that extend along the walls and ceiling, and clear past a gallery of windows that let in grand views of Hermosa Beach, blue water and all. “The view is forever,” Lazar points out, explaining that neighboring homes have reached the maximum height at which they can be built. “It can never be taken away.”
No matter the room, none of the property’s natural surroundings have been lost on the builder.
Thoughtfully designed by Steve Lazar design+build by South Swell. designbuildbysouthswell.com Photography by Laura Hull
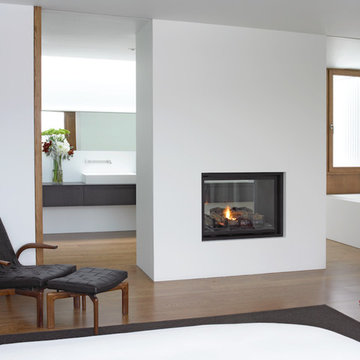
www.ellenmcdermott.com
Esempio di una camera matrimoniale contemporanea di medie dimensioni con pareti bianche, pavimento in legno massello medio, camino bifacciale e cornice del camino in intonaco
Esempio di una camera matrimoniale contemporanea di medie dimensioni con pareti bianche, pavimento in legno massello medio, camino bifacciale e cornice del camino in intonaco
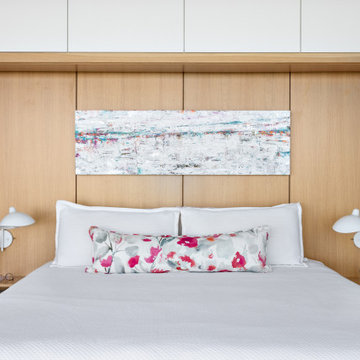
Our clients hired us to completely renovate and furnish their PEI home — and the results were transformative. Inspired by their natural views and love of entertaining, each space in this PEI home is distinctly original yet part of the collective whole.
We used color, patterns, and texture to invite personality into every room: the fish scale tile backsplash mosaic in the kitchen, the custom lighting installation in the dining room, the unique wallpapers in the pantry, powder room and mudroom, and the gorgeous natural stone surfaces in the primary bathroom and family room.
We also hand-designed several features in every room, from custom furnishings to storage benches and shelving to unique honeycomb-shaped bar shelves in the basement lounge.
The result is a home designed for relaxing, gathering, and enjoying the simple life as a couple.
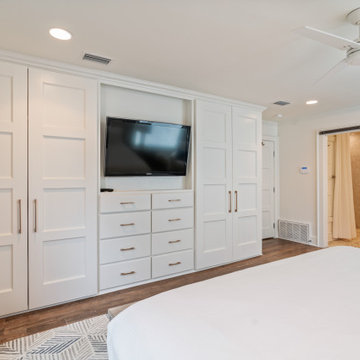
Located in Old Seagrove, FL, this 1980's beach house was is steps away from the beach and a short walk from Seaside Square. Working with local general contractor, Corestruction, the existing 3 bedroom and 3 bath house was completely remodeled. Additionally, 3 more bedrooms and bathrooms were constructed over the existing garage and kitchen, staying within the original footprint. This modern coastal design focused on maximizing light and creating a comfortable and inviting home to accommodate large families vacationing at the beach. The large backyard was completely overhauled, adding a pool, limestone pavers and turf, to create a relaxing outdoor living space.
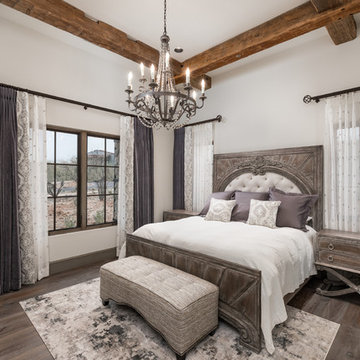
For this guest bedroom, our top architects incorporated exposed beams, a custom chandelier, custom window treatments, wood flooring, and recessed lighting to enhance to the overall aesthetic of the space.
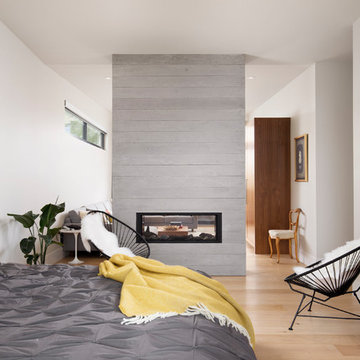
photography by Eymeric Widling
Ispirazione per una camera matrimoniale contemporanea con pareti bianche, parquet chiaro, cornice del camino in cemento, camino bifacciale e pavimento beige
Ispirazione per una camera matrimoniale contemporanea con pareti bianche, parquet chiaro, cornice del camino in cemento, camino bifacciale e pavimento beige
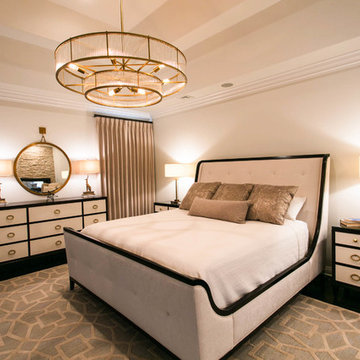
Photo: Harry Giglio
Esempio di una grande camera matrimoniale contemporanea con pareti bianche, parquet scuro, camino bifacciale e cornice del camino in pietra
Esempio di una grande camera matrimoniale contemporanea con pareti bianche, parquet scuro, camino bifacciale e cornice del camino in pietra
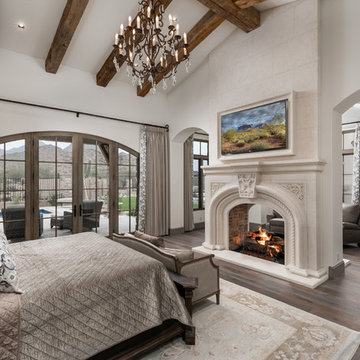
World Renowned Architecture Firm Fratantoni Design created this beautiful home! They design home plans for families all over the world in any size and style. They also have in-house Interior Designer Firm Fratantoni Interior Designers and world class Luxury Home Building Firm Fratantoni Luxury Estates! Hire one or all three companies to design and build and or remodel your home!
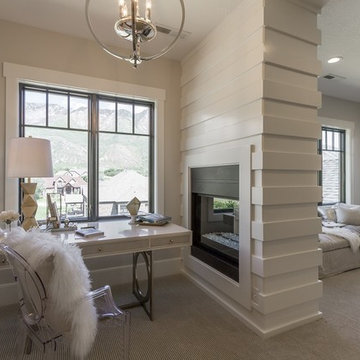
Zachary Molino
Foto di una grande camera matrimoniale minimal con pareti bianche, moquette, camino bifacciale e cornice del camino in legno
Foto di una grande camera matrimoniale minimal con pareti bianche, moquette, camino bifacciale e cornice del camino in legno
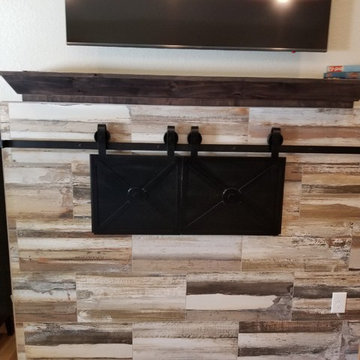
Ispirazione per una camera matrimoniale country di medie dimensioni con pareti bianche, parquet chiaro, camino bifacciale, cornice del camino in legno e pavimento giallo
Camere da Letto con pareti bianche e camino bifacciale - Foto e idee per arredare
7