Camere da Letto con pareti bianche e camino bifacciale - Foto e idee per arredare
Filtra anche per:
Budget
Ordina per:Popolari oggi
41 - 60 di 599 foto
1 di 3

We love this master bedroom's arched entryways, the double-sided fireplace, fireplace mantels, and wood floors.
Esempio di una grande camera matrimoniale mediterranea con pareti bianche, parquet scuro, camino bifacciale, cornice del camino piastrellata, pavimento marrone e travi a vista
Esempio di una grande camera matrimoniale mediterranea con pareti bianche, parquet scuro, camino bifacciale, cornice del camino piastrellata, pavimento marrone e travi a vista
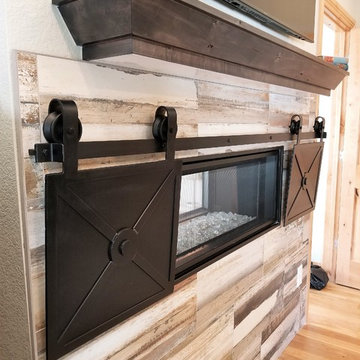
Foto di una camera matrimoniale country di medie dimensioni con pareti bianche, parquet chiaro, camino bifacciale, cornice del camino in legno e pavimento giallo
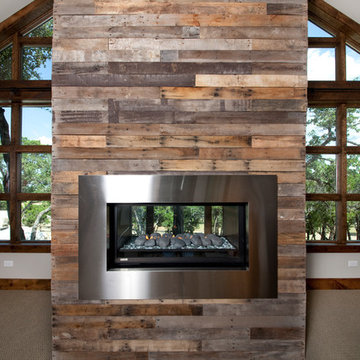
Maggie Messer
Ispirazione per un'ampia camera matrimoniale country con pareti bianche, moquette, camino bifacciale e cornice del camino in legno
Ispirazione per un'ampia camera matrimoniale country con pareti bianche, moquette, camino bifacciale e cornice del camino in legno
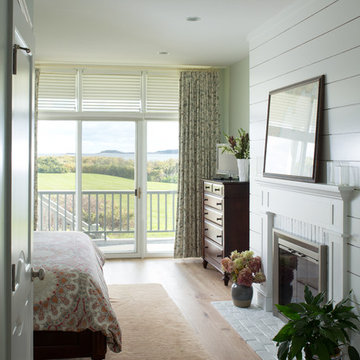
Liz Donnelly
Idee per una grande camera matrimoniale costiera con pareti bianche, parquet chiaro, camino bifacciale e cornice del camino in legno
Idee per una grande camera matrimoniale costiera con pareti bianche, parquet chiaro, camino bifacciale e cornice del camino in legno
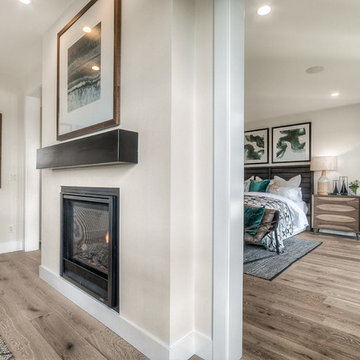
Esempio di una camera matrimoniale classica con pareti bianche, parquet chiaro e camino bifacciale
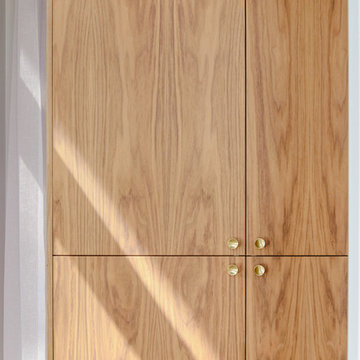
Walnut and brass
Interior Design by Adrianne Bailie Design and BLDG Workshop
Erin Bailie Photography
Ispirazione per una grande camera matrimoniale minimalista con pareti bianche, moquette, camino bifacciale e cornice del camino in legno
Ispirazione per una grande camera matrimoniale minimalista con pareti bianche, moquette, camino bifacciale e cornice del camino in legno

The master bedroom was designed to exude warmth and intimacy. The fireplace was updated to have a modern look, offset by painted, exposed brick. We designed a custom asymmetrical headboard that hung off the wall and extended to the encapsulate the width of the room. We selected three silk bamboo rugs of complimenting colors to overlap and surround the bed. This theme of layering: simple, monochromatic whites and creams makes its way around the room and draws attention to the warmth and woom at the floor and ceilings.
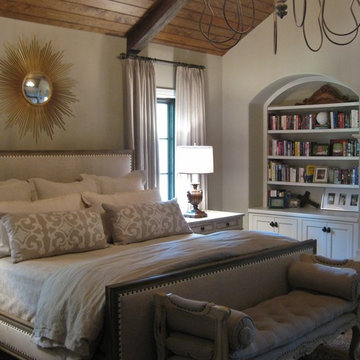
Authentic French Country Estate in one of Houston's most exclusive neighborhoods - Hunters Creek Village.
Immagine di una grande camera matrimoniale tradizionale con pareti bianche, parquet scuro, camino bifacciale, cornice del camino in legno e pavimento marrone
Immagine di una grande camera matrimoniale tradizionale con pareti bianche, parquet scuro, camino bifacciale, cornice del camino in legno e pavimento marrone
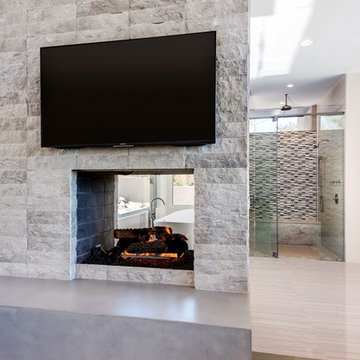
The unique opportunity and challenge for the Joshua Tree project was to enable the architecture to prioritize views. Set in the valley between Mummy and Camelback mountains, two iconic landforms located in Paradise Valley, Arizona, this lot “has it all” regarding views. The challenge was answered with what we refer to as the desert pavilion.
This highly penetrated piece of architecture carefully maintains a one-room deep composition. This allows each space to leverage the majestic mountain views. The material palette is executed in a panelized massing composition. The home, spawned from mid-century modern DNA, opens seamlessly to exterior living spaces providing for the ultimate in indoor/outdoor living.
Project Details:
Architecture: Drewett Works, Scottsdale, AZ // C.P. Drewett, AIA, NCARB // www.drewettworks.com
Builder: Bedbrock Developers, Paradise Valley, AZ // http://www.bedbrock.com
Interior Designer: Est Est, Scottsdale, AZ // http://www.estestinc.com
Photographer: Michael Duerinckx, Phoenix, AZ // www.inckx.com
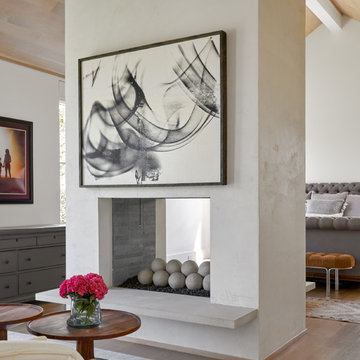
Foto di una camera matrimoniale classica di medie dimensioni con pareti bianche, camino bifacciale, pavimento in legno massello medio, cornice del camino piastrellata e pavimento marrone
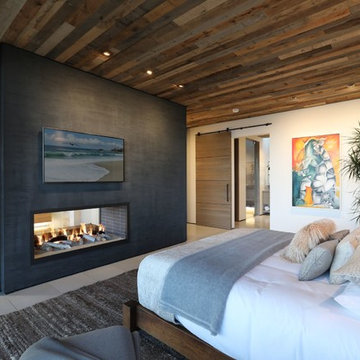
Esempio di una camera matrimoniale contemporanea con pareti bianche, camino bifacciale e pavimento grigio
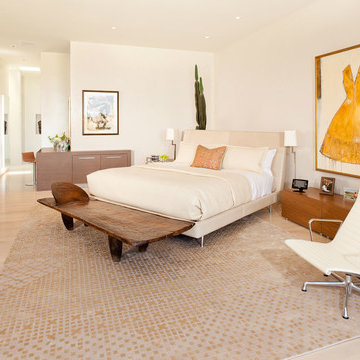
Idee per una camera matrimoniale minimalista di medie dimensioni con pareti bianche, parquet chiaro, camino bifacciale e cornice del camino in pietra
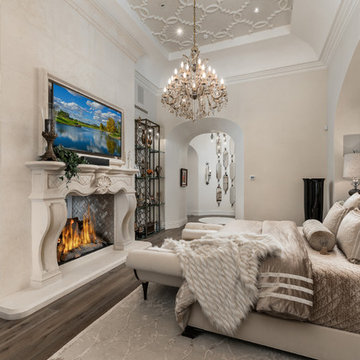
World Renowned Architecture Firm Fratantoni Design created this beautiful home! They design home plans for families all over the world in any size and style. They also have in-house Interior Designer Firm Fratantoni Interior Designers and world class Luxury Home Building Firm Fratantoni Luxury Estates! Hire one or all three companies to design and build and or remodel your home!
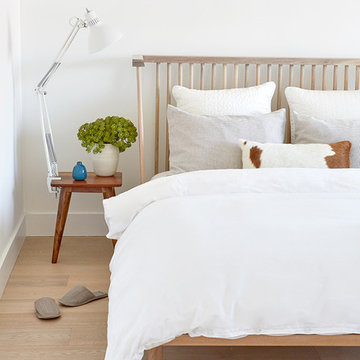
Lauren Colton
Esempio di una piccola camera matrimoniale nordica con pareti bianche, parquet chiaro, camino bifacciale, cornice del camino in pietra e pavimento beige
Esempio di una piccola camera matrimoniale nordica con pareti bianche, parquet chiaro, camino bifacciale, cornice del camino in pietra e pavimento beige
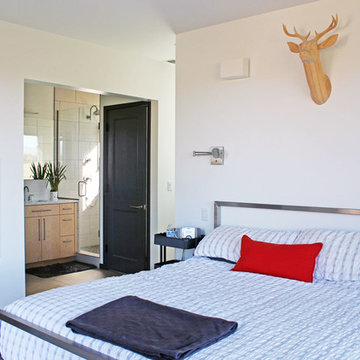
After their Niwot, Colorado, home was inundated with floodwater and mud in the historic 2013 flood, the owners brought their “glass is half full” zest for life to the process of restarting their lives in a modest budget-conscious home. It wouldn’t have been possible without the goodwill of neighbors, friends, strangers, donated services, and their own grit and full engagement in the building process.
Water-shed Revival is a 2000 square foot home designed for social engagement, inside-outside living, the joy of cooking, and soaking in the sun and mountain views. The lofty space under the shed roof speaks of farm structures, but with a twist of the modern vis-à-vis clerestory windows and glass walls. Concrete floors act as a passive solar heat sink for a constant sense of thermal comfort, not to mention a relief for muddy pet paw cleanups. Cost-effective structure and material choices, such as corrugated metal and HardiePanel siding, point this home and this couple toward a renewed future.

With adjacent neighbors within a fairly dense section of Paradise Valley, Arizona, C.P. Drewett sought to provide a tranquil retreat for a new-to-the-Valley surgeon and his family who were seeking the modernism they loved though had never lived in. With a goal of consuming all possible site lines and views while maintaining autonomy, a portion of the house — including the entry, office, and master bedroom wing — is subterranean. This subterranean nature of the home provides interior grandeur for guests but offers a welcoming and humble approach, fully satisfying the clients requests.
While the lot has an east-west orientation, the home was designed to capture mainly north and south light which is more desirable and soothing. The architecture’s interior loftiness is created with overlapping, undulating planes of plaster, glass, and steel. The woven nature of horizontal planes throughout the living spaces provides an uplifting sense, inviting a symphony of light to enter the space. The more voluminous public spaces are comprised of stone-clad massing elements which convert into a desert pavilion embracing the outdoor spaces. Every room opens to exterior spaces providing a dramatic embrace of home to natural environment.
Grand Award winner for Best Interior Design of a Custom Home
The material palette began with a rich, tonal, large-format Quartzite stone cladding. The stone’s tones gaveforth the rest of the material palette including a champagne-colored metal fascia, a tonal stucco system, and ceilings clad with hemlock, a tight-grained but softer wood that was tonally perfect with the rest of the materials. The interior case goods and wood-wrapped openings further contribute to the tonal harmony of architecture and materials.
Grand Award Winner for Best Indoor Outdoor Lifestyle for a Home This award-winning project was recognized at the 2020 Gold Nugget Awards with two Grand Awards, one for Best Indoor/Outdoor Lifestyle for a Home, and another for Best Interior Design of a One of a Kind or Custom Home.
At the 2020 Design Excellence Awards and Gala presented by ASID AZ North, Ownby Design received five awards for Tonal Harmony. The project was recognized for 1st place – Bathroom; 3rd place – Furniture; 1st place – Kitchen; 1st place – Outdoor Living; and 2nd place – Residence over 6,000 square ft. Congratulations to Claire Ownby, Kalysha Manzo, and the entire Ownby Design team.
Tonal Harmony was also featured on the cover of the July/August 2020 issue of Luxe Interiors + Design and received a 14-page editorial feature entitled “A Place in the Sun” within the magazine.
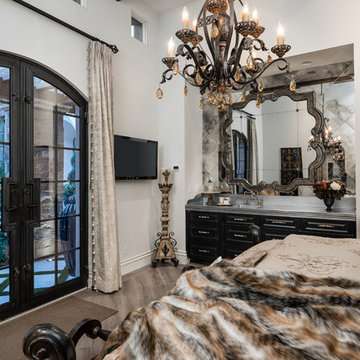
This French Villa features a third guest bedroom with masculine touches. The bed features deep beige and black bedding. There is a built-in wet bar with full-sized mirror and antique mirror backsplash. A bronze and amber chandelier hangs from the tall ceilings and a double arch glass door leads to the courtyard.
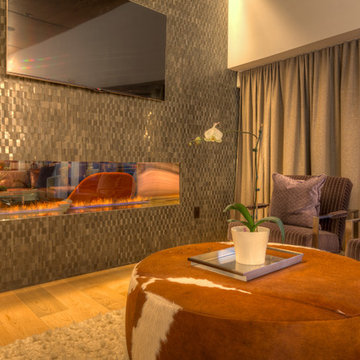
Modern Penthouse
Kansas City, MO
- High End Modern Design
- Glass Floating Wine Case
- Plaid Italian Mosaic
- Custom Designer Closet
Wesley Piercy, Haus of You Photography
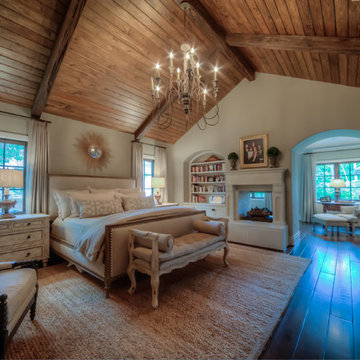
Authentic French Country Estate in one of Houston's most exclusive neighborhoods - Hunters Creek Village.
Esempio di una grande camera matrimoniale tradizionale con pareti bianche, parquet scuro, camino bifacciale, cornice del camino in legno e pavimento marrone
Esempio di una grande camera matrimoniale tradizionale con pareti bianche, parquet scuro, camino bifacciale, cornice del camino in legno e pavimento marrone
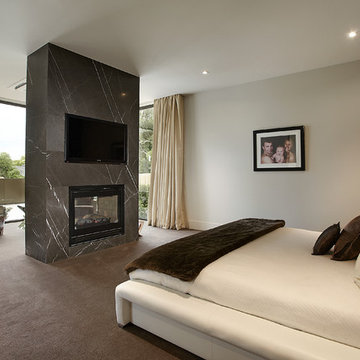
The master bedroom is large enough to accomodate a free standing fireplace & TV that wraps around to a sitting area overlooking the front garden
Ispirazione per una grande camera da letto design con pareti bianche, moquette, cornice del camino in pietra, camino bifacciale e TV
Ispirazione per una grande camera da letto design con pareti bianche, moquette, cornice del camino in pietra, camino bifacciale e TV
Camere da Letto con pareti bianche e camino bifacciale - Foto e idee per arredare
3