Camere da Letto con nessun camino e pareti in legno - Foto e idee per arredare
Filtra anche per:
Budget
Ordina per:Popolari oggi
81 - 100 di 364 foto
1 di 3
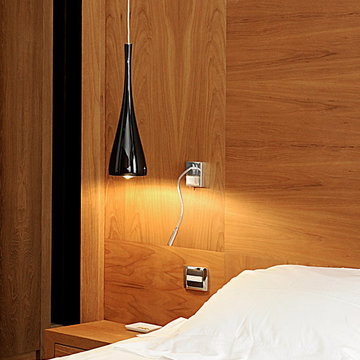
Pour cet appartement Haussmannien de 240 m2, nos clients souhaitaient réunir deux appartements anciens d’un même palier, les rénover et les réaménager complètement. Les logements ne convenaient pas à leurs envies et à leurs besoins.
Pour que l’appartement soit en adéquation avec le mode de vie de nos clients, nous avons repensé complètement la distribution des pièces. L’objectif était d’apporter une cohérence à l’ensemble du logement.
En collaboration avec l’architecte d’intérieur, les modifications ont été décidées pour créer de nouveaux espaces de vie :
• Modification de l’emplacement de la cuisine
• Création d’une salle de bain supplémentaire
• Création et aménagement d’un dressing
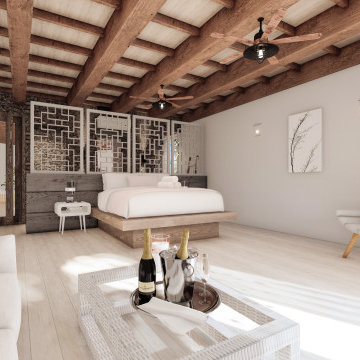
Inspired by exotic Balinese style, the interplay of materials and textures heighten the sensory experience.
– DGK Architects
Idee per un'ampia camera matrimoniale tropicale con pareti beige, parquet chiaro, nessun camino, pavimento beige, soffitto in legno e pareti in legno
Idee per un'ampia camera matrimoniale tropicale con pareti beige, parquet chiaro, nessun camino, pavimento beige, soffitto in legno e pareti in legno
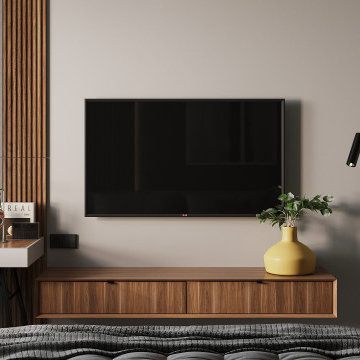
Idee per una piccola camera matrimoniale design con pareti bianche, parquet chiaro, nessun camino, pavimento beige, pareti in legno e angolo studio
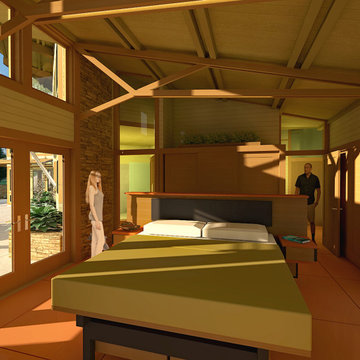
The clients called me on the recommendation from a neighbor of mine who had met them at a conference and learned of their need for an architect. They contacted me and after meeting to discuss their project they invited me to visit their site, not far from White Salmon in Washington State.
Initially, the couple discussed building a ‘Weekend’ retreat on their 20± acres of land. Their site was in the foothills of a range of mountains that offered views of both Mt. Adams to the North and Mt. Hood to the South. They wanted to develop a place that was ‘cabin-like’ but with a degree of refinement to it and take advantage of the primary views to the north, south and west. They also wanted to have a strong connection to their immediate outdoors.
Before long my clients came to the conclusion that they no longer perceived this as simply a weekend retreat but were now interested in making this their primary residence. With this new focus we concentrated on keeping the refined cabin approach but needed to add some additional functions and square feet to the original program.
They wanted to downsize from their current 3,500± SF city residence to a more modest 2,000 – 2,500 SF space. They desired a singular open Living, Dining and Kitchen area but needed to have a separate room for their television and upright piano. They were empty nesters and wanted only two bedrooms and decided that they would have two ‘Master’ bedrooms, one on the lower floor and the other on the upper floor (they planned to build additional ‘Guest’ cabins to accommodate others in the near future). The original scheme for the weekend retreat was only one floor with the second bedroom tucked away on the north side of the house next to the breezeway opposite of the carport.
Another consideration that we had to resolve was that the particular location that was deemed the best building site had diametrically opposed advantages and disadvantages. The views and primary solar orientations were also the source of the prevailing winds, out of the Southwest.
The resolve was to provide a semi-circular low-profile earth berm on the south/southwest side of the structure to serve as a wind-foil directing the strongest breezes up and over the structure. Because our selected site was in a saddle of land that then sloped off to the south/southwest the combination of the earth berm and the sloping hill would effectively created a ‘nestled’ form allowing the winds rushing up the hillside to shoot over most of the house. This allowed me to keep the favorable orientation to both the views and sun without being completely compromised by the winds.
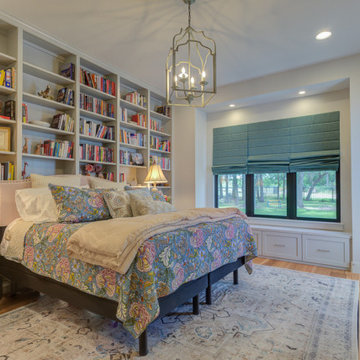
Idee per una camera matrimoniale tradizionale di medie dimensioni con pareti bianche, parquet chiaro, nessun camino, pavimento beige, travi a vista e pareti in legno
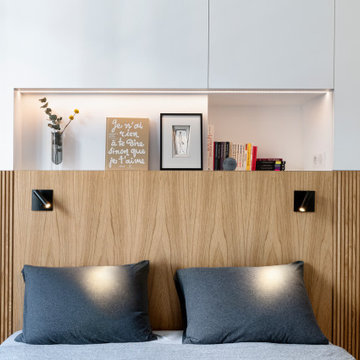
Foto di una camera matrimoniale minimal di medie dimensioni con pareti bianche, parquet chiaro, nessun camino, pavimento beige, pareti in legno e boiserie
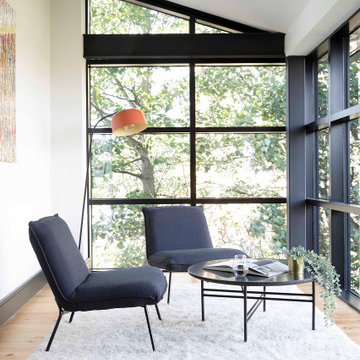
Immagine di una grande camera matrimoniale eclettica con pareti grigie, parquet chiaro, nessun camino, pavimento beige e pareti in legno
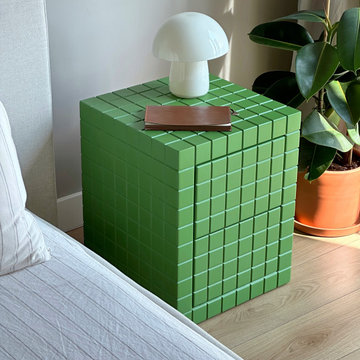
Handmade Product
Size: 40X40X50h
Weight: 20 kg
Material: Wood
Using Area: Interior
Delivery: A month
Production in the color you want
Esempio di una piccola camera matrimoniale moderna con pareti grigie, pavimento in compensato, nessun camino, cornice del camino in legno, pavimento marrone, soffitto in legno e pareti in legno
Esempio di una piccola camera matrimoniale moderna con pareti grigie, pavimento in compensato, nessun camino, cornice del camino in legno, pavimento marrone, soffitto in legno e pareti in legno
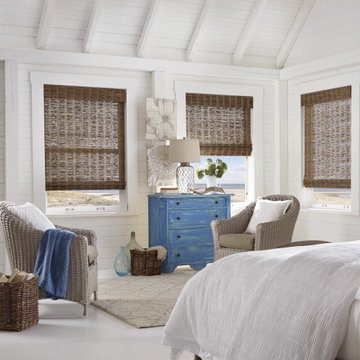
WHY NATURAL WOVEN SHADES?
From harvest to fabrication, over 20 different specialists create each unique shade for our three collections.
Enduring quality? Look to details like hand-sewn rings stitched right into the weave.
Natural Woven Shades are meticulously hand-fed on a loom by skilled artisans who’ve passed their craft from generation to generation.
Our Grass Weaves keep it artisanal with man-made yarns spun from natural by-products.
Accent the positive with handsome sewn-edge binding choices that add finished flair.
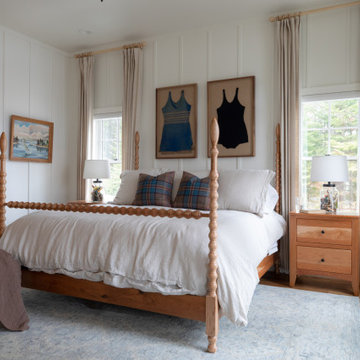
In the bedroom, comfort and nostalgia coalesce to create a peaceful retreat. The carved cherry four-poster bed serves as the room's elegant anchor, enveloped by a plush white down comforter. Plaid euro pillows and a coordinating bench add a touch of cozy, rustic flair. Two framed antique swimsuits on the walls bring in a dash of whimsical history. A soft cream and blue rug lies underfoot, adding another layer of warmth to the white-walled space. To complete the look, a cherry two-drawer nightstand stands at the ready, offering both style and utility. A room designed for restful nights and leisurely mornings.
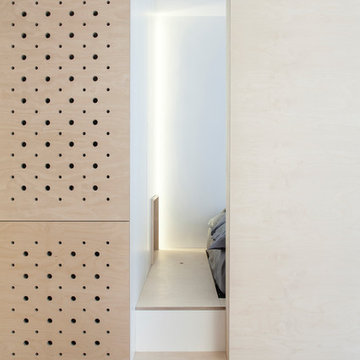
Photo : BCDF Studio
Idee per una camera matrimoniale scandinava di medie dimensioni con pareti bianche, parquet chiaro, nessun camino, pavimento beige e pareti in legno
Idee per una camera matrimoniale scandinava di medie dimensioni con pareti bianche, parquet chiaro, nessun camino, pavimento beige e pareti in legno
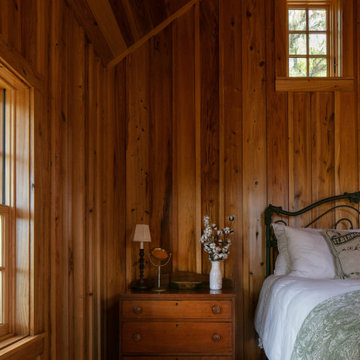
Prairie Cottage- Florida Cracker Inspired 4 square cottage
Idee per una camera da letto country di medie dimensioni con pareti marroni, pavimento in legno massello medio, nessun camino, pavimento marrone, soffitto in legno e pareti in legno
Idee per una camera da letto country di medie dimensioni con pareti marroni, pavimento in legno massello medio, nessun camino, pavimento marrone, soffitto in legno e pareti in legno
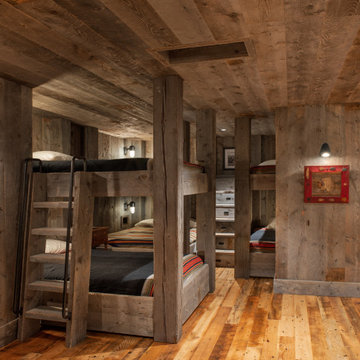
A remodel of the lower level created a large bunk room area for additional beds when guests are in town. 5 custom bunk beds (10 beds) were added in a unique space, maximizing sleeping quarters. Reclaimed wood clads the walls and ceiling and ties into the bunk bed material.
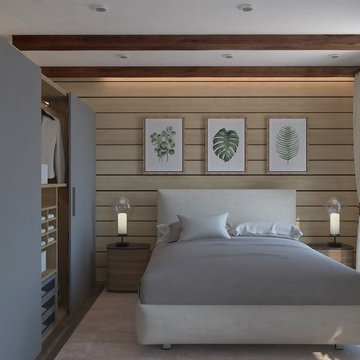
Immagine di una camera matrimoniale nordica di medie dimensioni con pareti beige, pavimento in laminato, nessun camino, pavimento marrone, travi a vista e pareti in legno
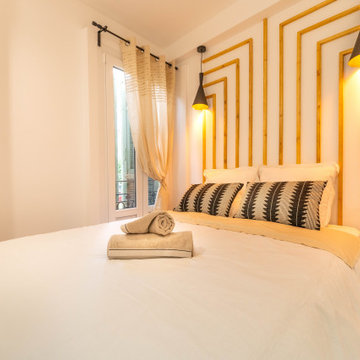
Une tête de lit unique qui définit, avec peu de moyens, parfaitement l'identité du lieu.
Esempio di una piccola camera matrimoniale minimal con pareti bianche, pavimento con piastrelle in ceramica, nessun camino, pavimento bianco e pareti in legno
Esempio di una piccola camera matrimoniale minimal con pareti bianche, pavimento con piastrelle in ceramica, nessun camino, pavimento bianco e pareti in legno
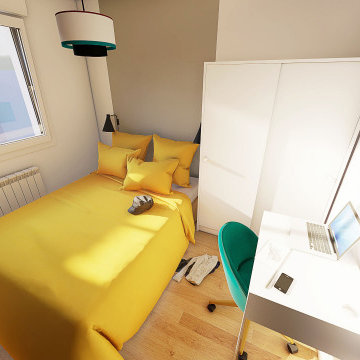
Chambre
Lit double
Fenêtre
bureau
rangement
parque stratifié
murs blancs
téléviseur
Esempio di una piccola camera matrimoniale moderna con pareti bianche, pavimento in laminato, nessun camino, pavimento marrone e pareti in legno
Esempio di una piccola camera matrimoniale moderna con pareti bianche, pavimento in laminato, nessun camino, pavimento marrone e pareti in legno
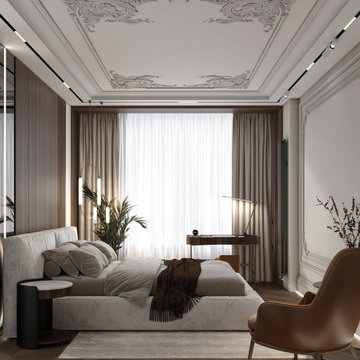
Immagine di una grande camera matrimoniale tradizionale con pareti beige, pavimento in legno massello medio, nessun camino, pavimento marrone, soffitto ribassato e pareti in legno
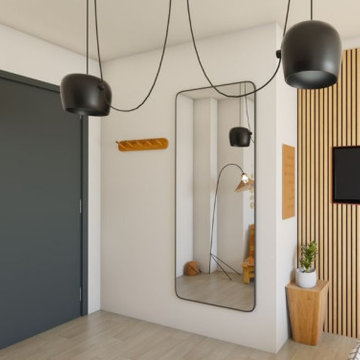
Sur un air de vacances à Nairobi, cette chambre toute en longueur que Thibault avait du mal à aménager, n'en reste pas moins des plus fonctionnelles. Son besoin était clair : avoir un lit 2 places, 1 coin TV, 1 coin bibliothèque, 1 bureau et 1 dressing. En soit, quand on sait que la chambre fait 17m², on se dit qu'on à la place de faire ce 5 en 1. Mais quand on voit la forme de la pièce qui est un L avec 2 parties étroites et toutes en longueur, l'opération se corse. Alors on a exploité tous les renfoncements et débords de la pièce pour créer les différents espaces et on a utilisé des matières différentes pour les délimiter.
L'astuce WherDeco pour créer plusieurs espaces dans une même pièce : Utiliser des matières et/ou des couleurs différentes. aménager les espaces en utilisant le moindre recoin et/ou débord qui naturellement délimitent différentes zones dans la pièce. Vous n'aurez ainsi pas besoin de la cloisonner.
Vous apercevez ici 2 espaces : le coin TV délimité par un mur de champlats en bois de chêne, ainsi que le lit, souligné par une tête de lit longitudinale et cette couleur orangé puissante ("Linotte" de Colibri).
Ce qui est intéressant dans ce projet, c'est qu'on a réussi à casser visuellement l'effet longueur et étroit de la pièce, rien qu'avec la tête de lit et la peinture utilisées à l'horizontal.
L'astuce WherDeco pour savoir comment élargir une pièce : Pour élargir visuellement une pièce, pensez à la peinture. Soit vous appliquez votre peinture de couleur en partie basse des murs les plus courts. Soit vous appliquez une peinture blanche en partie basse sur tous les pans de murs de la pièce et vous mettez la couleur en partie haute. Cela peut donner la sensation d'avoir une pièce plus large qu'en réalité.
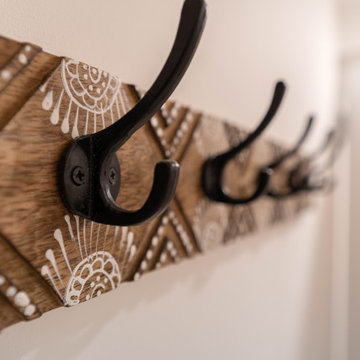
Esempio di una piccola camera matrimoniale contemporanea con pareti bianche, pavimento con piastrelle in ceramica, nessun camino, pavimento bianco e pareti in legno
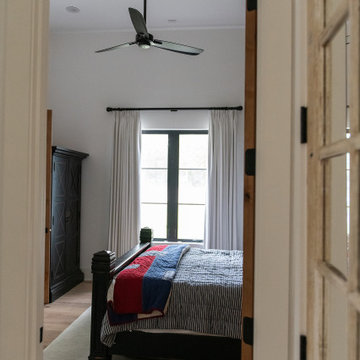
Ispirazione per una camera degli ospiti country di medie dimensioni con pareti bianche, parquet chiaro, nessun camino, pavimento beige e pareti in legno
Camere da Letto con nessun camino e pareti in legno - Foto e idee per arredare
5