Camere da Letto con nessun camino e pareti in legno - Foto e idee per arredare
Filtra anche per:
Budget
Ordina per:Popolari oggi
61 - 80 di 364 foto
1 di 3
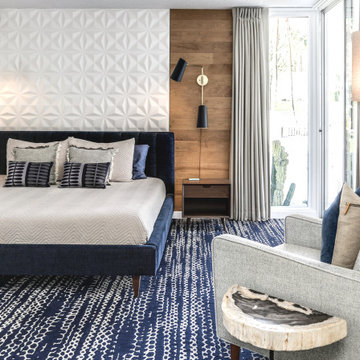
Textured wall title creates a focal point behind the headboard, which is flanked by wood paneling. Deep navy blue carpet helps to anchor the space, creating a relaxing bedroom retreat.
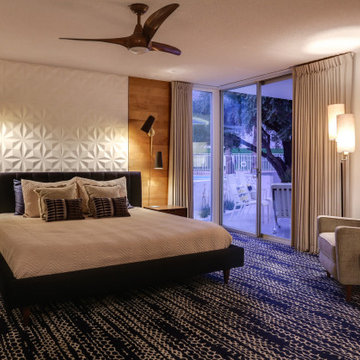
Textured wall title creates a focal point behind the headboard, which is flanked by wood paneling. Deep navy blue carpet helps to anchor the space, creating a relaxing bedroom retreat.
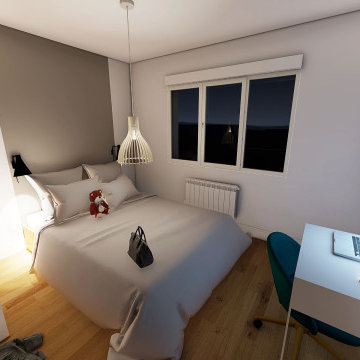
Chambre
Lit double
Fenêtre
Terrasse / balcon
bureau
rangement
parque stratifié
murs blancs
téléviseur
Ispirazione per una piccola camera matrimoniale minimalista con pareti bianche, pavimento in laminato, nessun camino, pavimento marrone e pareti in legno
Ispirazione per una piccola camera matrimoniale minimalista con pareti bianche, pavimento in laminato, nessun camino, pavimento marrone e pareti in legno
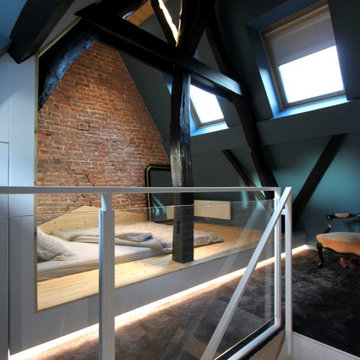
Aménagement sous comble sur mesure esprit cabane.
Immagine di una piccola camera degli ospiti stile shabby con pareti blu, moquette, nessun camino, pavimento nero, travi a vista e pareti in legno
Immagine di una piccola camera degli ospiti stile shabby con pareti blu, moquette, nessun camino, pavimento nero, travi a vista e pareti in legno
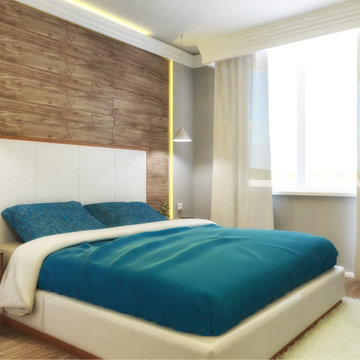
Foto di una piccola camera matrimoniale con pareti grigie, pavimento in legno massello medio, nessun camino, pavimento beige, soffitto a cassettoni e pareti in legno
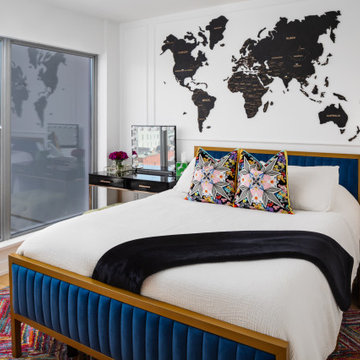
Fun, luxurious, space enhancing solutions and pops of color were the theme for this globe-trotter young couple’s downtown condo.
The result is a space that truly reflect’s their vibrant and upbeat personalities, while being extremely functional without sacrificing looks. It is a space that exudes happiness and joie de vivre, from the secret bar to the inviting patio.
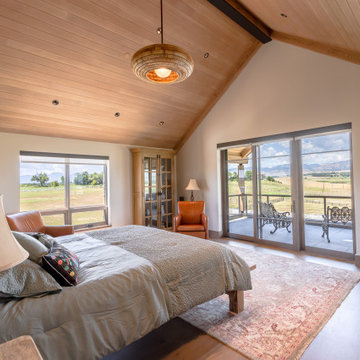
Primary Bedroom
Ispirazione per una camera matrimoniale bohémian di medie dimensioni con pareti beige, pavimento in legno massello medio, nessun camino, soffitto in perlinato e pareti in legno
Ispirazione per una camera matrimoniale bohémian di medie dimensioni con pareti beige, pavimento in legno massello medio, nessun camino, soffitto in perlinato e pareti in legno
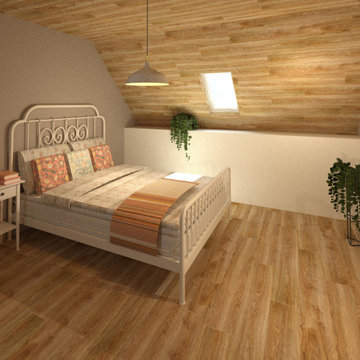
Esempio di una piccola camera matrimoniale country con pareti grigie, pavimento in legno massello medio, nessun camino, soffitto a volta e pareti in legno
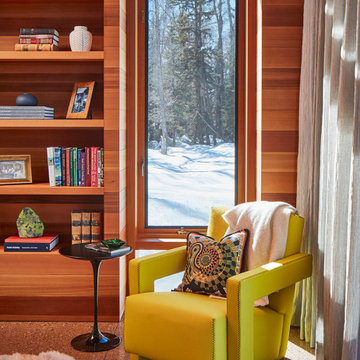
Texture and color reflecting the personality of the client are introduced in interior furnishings throughout the Riverbend residence.
Interior design by CLB in Jackson, Wyoming – Bozeman, Montana.
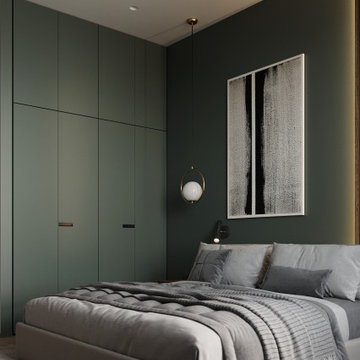
Foto di una piccola camera matrimoniale design con pareti verdi, parquet chiaro, nessun camino, pavimento beige e pareti in legno
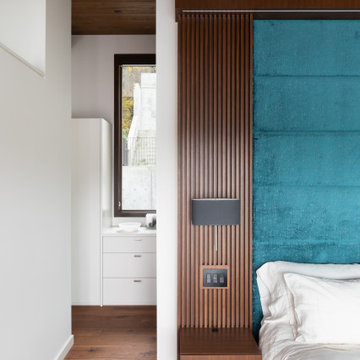
Foto di una camera matrimoniale design di medie dimensioni con pareti bianche, parquet scuro, nessun camino e pareti in legno
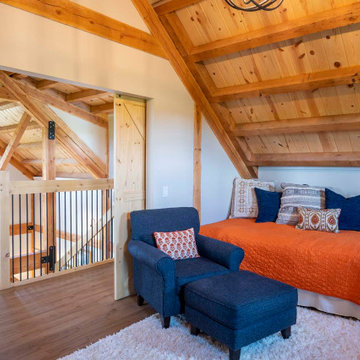
Loft bedroom with sliding barn doors
Idee per una camera da letto stile loft stile rurale di medie dimensioni con pareti beige, pavimento in legno massello medio, nessun camino, pavimento marrone, soffitto a volta e pareti in legno
Idee per una camera da letto stile loft stile rurale di medie dimensioni con pareti beige, pavimento in legno massello medio, nessun camino, pavimento marrone, soffitto a volta e pareti in legno
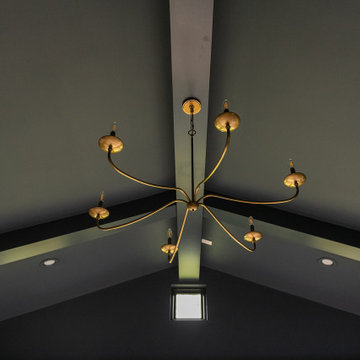
Foto di una grande camera matrimoniale country con pareti nere, nessun camino, soffitto a volta e pareti in legno
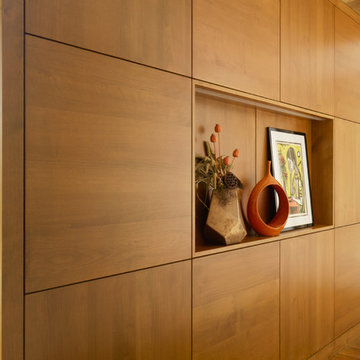
This modern master bedroom is cleverly partitioned by a freestanding wall which is constructed of quarter turned alder panels. The wall creates the headboard of a custom platform bed which is cleverly floated in the middle of the room and is stained warm honey to match the ceiling and trim. A niche carved into the wall is lit from above and plays host to a brass planter, an orange vase and contemporary artwork in shades of yellow and almond.
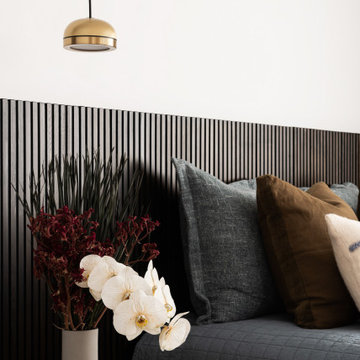
Settled within a graffiti-covered laneway in the trendy heart of Mt Lawley you will find this four-bedroom, two-bathroom home.
The owners; a young professional couple wanted to build a raw, dark industrial oasis that made use of every inch of the small lot. Amenities aplenty, they wanted their home to complement the urban inner-city lifestyle of the area.
One of the biggest challenges for Limitless on this project was the small lot size & limited access. Loading materials on-site via a narrow laneway required careful coordination and a well thought out strategy.
Paramount in bringing to life the client’s vision was the mixture of materials throughout the home. For the second story elevation, black Weathertex Cladding juxtaposed against the white Sto render creates a bold contrast.
Upon entry, the room opens up into the main living and entertaining areas of the home. The kitchen crowns the family & dining spaces. The mix of dark black Woodmatt and bespoke custom cabinetry draws your attention. Granite benchtops and splashbacks soften these bold tones. Storage is abundant.
Polished concrete flooring throughout the ground floor blends these zones together in line with the modern industrial aesthetic.
A wine cellar under the staircase is visible from the main entertaining areas. Reclaimed red brickwork can be seen through the frameless glass pivot door for all to appreciate — attention to the smallest of details in the custom mesh wine rack and stained circular oak door handle.
Nestled along the north side and taking full advantage of the northern sun, the living & dining open out onto a layered alfresco area and pool. Bordering the outdoor space is a commissioned mural by Australian illustrator Matthew Yong, injecting a refined playfulness. It’s the perfect ode to the street art culture the laneways of Mt Lawley are so famous for.
Engineered timber flooring flows up the staircase and throughout the rooms of the first floor, softening the private living areas. Four bedrooms encircle a shared sitting space creating a contained and private zone for only the family to unwind.
The Master bedroom looks out over the graffiti-covered laneways bringing the vibrancy of the outside in. Black stained Cedarwest Squareline cladding used to create a feature bedhead complements the black timber features throughout the rest of the home.
Natural light pours into every bedroom upstairs, designed to reflect a calamity as one appreciates the hustle of inner city living outside its walls.
Smart wiring links each living space back to a network hub, ensuring the home is future proof and technology ready. An intercom system with gate automation at both the street and the lane provide security and the ability to offer guests access from the comfort of their living area.
Every aspect of this sophisticated home was carefully considered and executed. Its final form; a modern, inner-city industrial sanctuary with its roots firmly grounded amongst the vibrant urban culture of its surrounds.
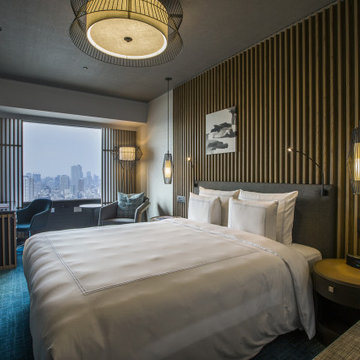
Service : Guest Rooms
Location : 大阪市中央区
Area : 52 rooms
Completion : AUG / 2016
Designer : T.Fujimoto / N.Sueki
Photos : 329 Photo Studio
Link : http://www.swissotel-osaka.co.jp/
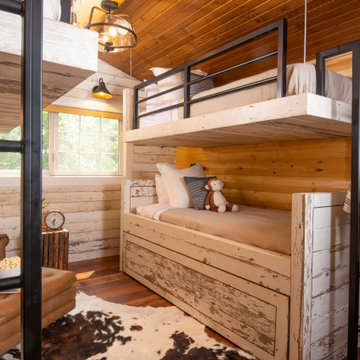
Remodeled loft space.
Ispirazione per una camera da letto stile loft rustica di medie dimensioni con pareti marroni, pavimento in legno massello medio, nessun camino, pavimento marrone, soffitto a volta e pareti in legno
Ispirazione per una camera da letto stile loft rustica di medie dimensioni con pareti marroni, pavimento in legno massello medio, nessun camino, pavimento marrone, soffitto a volta e pareti in legno
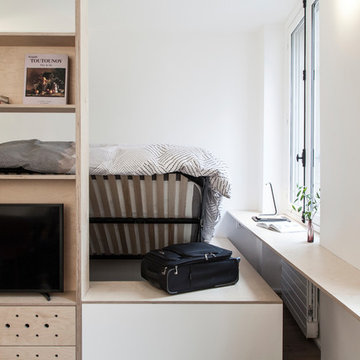
Photo : BCDF Studio
Esempio di una camera matrimoniale scandinava di medie dimensioni con pareti bianche, parquet chiaro, nessun camino, pavimento beige e pareti in legno
Esempio di una camera matrimoniale scandinava di medie dimensioni con pareti bianche, parquet chiaro, nessun camino, pavimento beige e pareti in legno
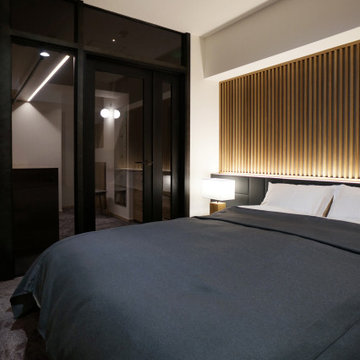
リブ材の意匠が印象的なベッドルームの横にはウォークインクローゼットを新たに設けており、透けて見えるブラックガラスが、間仕切り壁の圧迫感を軽減させています。内部にはお施主様の持ち物に合わせて特注製作した什器を設置したことで、使い勝手のいい空間を実現しています。
Idee per una camera matrimoniale scandinava con pareti bianche, moquette, nessun camino, pavimento grigio, soffitto in carta da parati e pareti in legno
Idee per una camera matrimoniale scandinava con pareti bianche, moquette, nessun camino, pavimento grigio, soffitto in carta da parati e pareti in legno
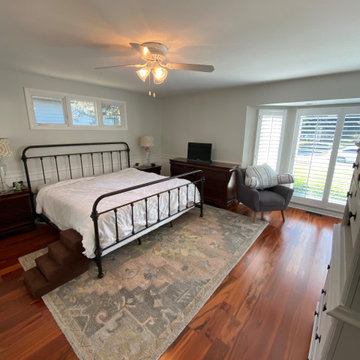
Adequately and sufficiently prepared ahead of services
All cracks, nail holes, dents and dings patched, sanded and spot primed
All Trim and Base boarding primed and painted
Walls and Ceiling Painted
Camere da Letto con nessun camino e pareti in legno - Foto e idee per arredare
4