Camere da Letto con cornice del camino piastrellata - Foto e idee per arredare
Filtra anche per:
Budget
Ordina per:Popolari oggi
121 - 140 di 1.158 foto
1 di 3
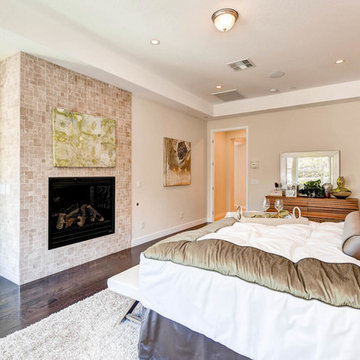
Immagine di una grande camera matrimoniale chic con pareti beige, parquet scuro, camino classico e cornice del camino piastrellata
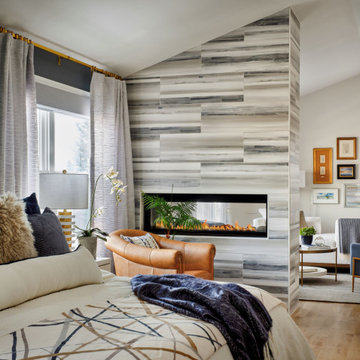
MOTIF was asked to remodel this lmaster suite in this 1990's home. The remodel involved removal of architectural elements such as eyebrow arches and angled walls, a dramatic floor to ceiling, linear fireplace was added to separate a space called "the sanctuary" by the owner - what became an understated sitting room for reading and prayer.
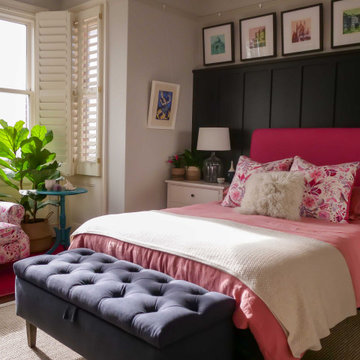
Having designed this client’s kitchen, she had me back to give a new lease of life to the bedroom and ensuite. Originally all walls were off-white with a few pops of colour in the furniture, but it was lacking any oomph or cohesion. We began with a feature wall of panelling to frame the bed and complement the period features of the house and carried the colour onto the wardrobes and into the small ensuite.
Although initially my client was hesitant to continue this dark shade through, by painting the bathroom dark and adding green plants, the space feels much bigger now, and more harmonious with the rest of the room.
Inspiration was taken from the original iron fireplace with its turquoise tiles, so the little side table was painted to tie in. The client remembered she had some beautiful pink patterned curtains tucked away so we put these to use and reupholstered the armchair with bed cushions to match. This gave us lots of pink accents to play with around the bed area, balancing the darker tones and adding femininity to this bold and striking luxe bedroom.
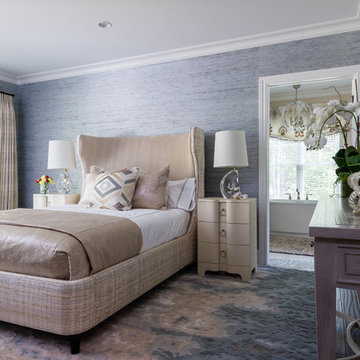
Jason Miller, Pixelate Ltd.
Foto di una camera matrimoniale classica di medie dimensioni con pareti blu, pavimento in legno massello medio, camino classico, cornice del camino piastrellata e pavimento marrone
Foto di una camera matrimoniale classica di medie dimensioni con pareti blu, pavimento in legno massello medio, camino classico, cornice del camino piastrellata e pavimento marrone
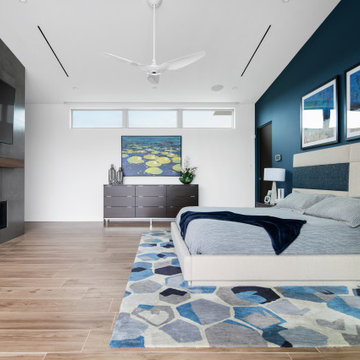
Ispirazione per un'ampia camera matrimoniale design con pareti bianche, pavimento in gres porcellanato, camino lineare Ribbon, cornice del camino piastrellata, pavimento marrone e soffitto a volta
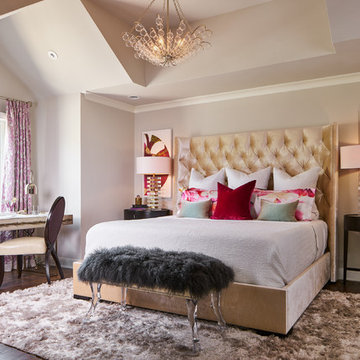
No master suite has more personality than this luxurious bedroom. Take a break from the ordinary with this lustrous, oversized tufted velvet headboard with slightly curved sides, custom bedding and oval-shaped nightstands. Soft neutrals throughout blend seamlessly with the intensity of fuchsia and pink hues. We added whimsical touches like a faux bois writing desk and a chandelier reminiscent of bubbling champagne, all centered around a plush shag rug that is the base of this marvelous feminine haven.
Design by: Wesley-Wayne Interiors
Photo by: Stephen Karlisch
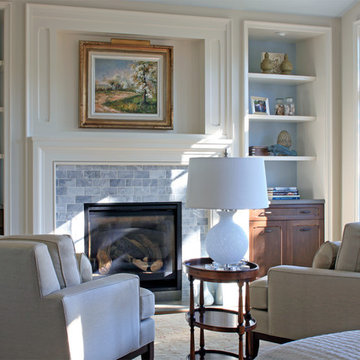
This brick and limestone, 6,000-square-foot residence exemplifies understated elegance. Located in the award-wining Blaine School District and within close proximity to the Southport Corridor, this is city living at its finest!
The foyer, with herringbone wood floors, leads to a dramatic, hand-milled oval staircase; an architectural element that allows sunlight to cascade down from skylights and to filter throughout the house. The floor plan has stately-proportioned rooms and includes formal Living and Dining Rooms; an expansive, eat-in, gourmet Kitchen/Great Room; four bedrooms on the second level with three additional bedrooms and a Family Room on the lower level; a Penthouse Playroom leading to a roof-top deck and green roof; and an attached, heated 3-car garage. Additional features include hardwood flooring throughout the main level and upper two floors; sophisticated architectural detailing throughout the house including coffered ceiling details, barrel and groin vaulted ceilings; painted, glazed and wood paneling; laundry rooms on the bedroom level and on the lower level; five fireplaces, including one outdoors; and HD Video, Audio and Surround Sound pre-wire distribution through the house and grounds. The home also features extensively landscaped exterior spaces, designed by Prassas Landscape Studio.
This home went under contract within 90 days during the Great Recession.
Featured in Chicago Magazine: http://goo.gl/Gl8lRm
Jim Yochum
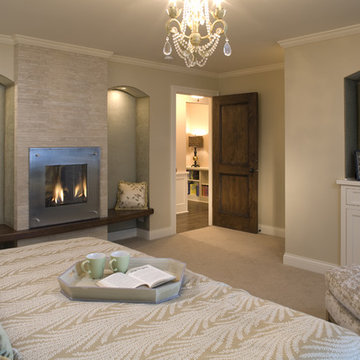
Ispirazione per una grande camera matrimoniale contemporanea con cornice del camino piastrellata, moquette, camino classico e TV
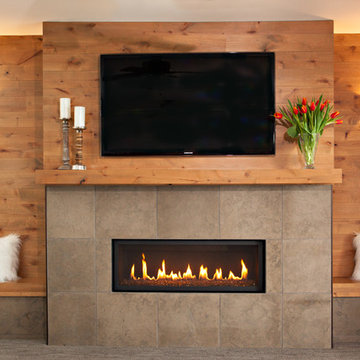
Knotty Alder and limestone tiles create the warmth and interest on the accent wall in the master bedroom. New contemporary fireplace
Angela Brown www.angelabrownphotography.com
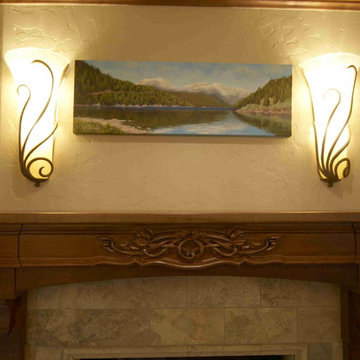
Immagine di una grande camera degli ospiti rustica con camino classico e cornice del camino piastrellata
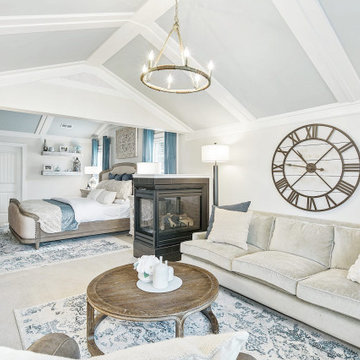
A rustic coastal retreat created to give our clients a sanctuary and place to escape the from the ebbs and flows of life.
Idee per un'ampia camera matrimoniale stile marino con pareti beige, moquette, camino bifacciale, cornice del camino piastrellata, pavimento beige, soffitto a volta e pareti in legno
Idee per un'ampia camera matrimoniale stile marino con pareti beige, moquette, camino bifacciale, cornice del camino piastrellata, pavimento beige, soffitto a volta e pareti in legno
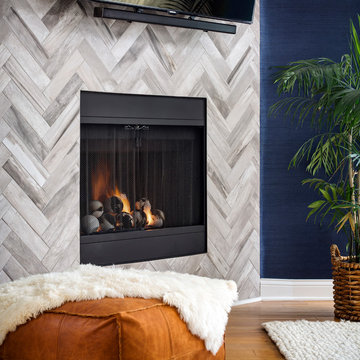
Photo courtesy of Chipper Hatter
Foto di una camera matrimoniale stile marino di medie dimensioni con pareti blu, parquet chiaro, camino ad angolo, cornice del camino piastrellata e pavimento marrone
Foto di una camera matrimoniale stile marino di medie dimensioni con pareti blu, parquet chiaro, camino ad angolo, cornice del camino piastrellata e pavimento marrone
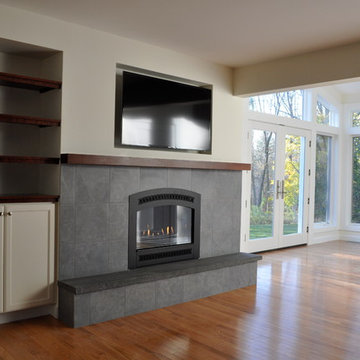
The Classic styling and materials are carried throughout the Master Bedroom and adjoining Bathroom.
photos: HAVEN design+building llc
Foto di una grande camera matrimoniale contemporanea con pareti bianche, pavimento in legno massello medio, camino classico e cornice del camino piastrellata
Foto di una grande camera matrimoniale contemporanea con pareti bianche, pavimento in legno massello medio, camino classico e cornice del camino piastrellata
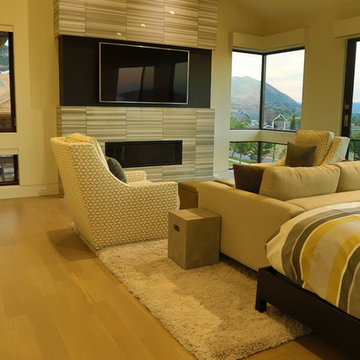
Ispirazione per una grande camera matrimoniale chic con pareti beige, parquet chiaro, camino lineare Ribbon e cornice del camino piastrellata

Immagine di una grande camera matrimoniale design con pareti grigie, parquet scuro, camino classico e cornice del camino piastrellata
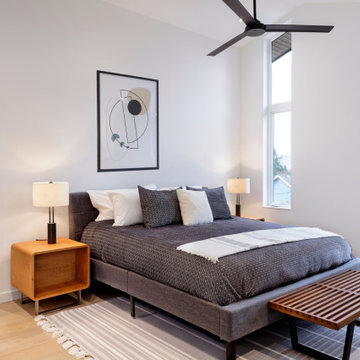
Ispirazione per una camera matrimoniale contemporanea di medie dimensioni con pareti bianche, parquet chiaro, camino classico, cornice del camino piastrellata e soffitto a volta
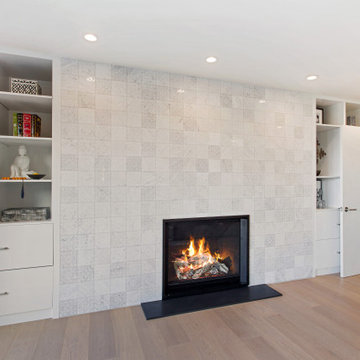
For our client, who had previous experience working with architects, we enlarged, completely gutted and remodeled this Twin Peaks diamond in the rough. The top floor had a rear-sloping ceiling that cut off the amazing view, so our first task was to raise the roof so the great room had a uniformly high ceiling. Clerestory windows bring in light from all directions. In addition, we removed walls, combined rooms, and installed floor-to-ceiling, wall-to-wall sliding doors in sleek black aluminum at each floor to create generous rooms with expansive views. At the basement, we created a full-floor art studio flooded with light and with an en-suite bathroom for the artist-owner. New exterior decks, stairs and glass railings create outdoor living opportunities at three of the four levels. We designed modern open-riser stairs with glass railings to replace the existing cramped interior stairs. The kitchen features a 16 foot long island which also functions as a dining table. We designed a custom wall-to-wall bookcase in the family room as well as three sleek tiled fireplaces with integrated bookcases. The bathrooms are entirely new and feature floating vanities and a modern freestanding tub in the master. Clean detailing and luxurious, contemporary finishes complete the look.
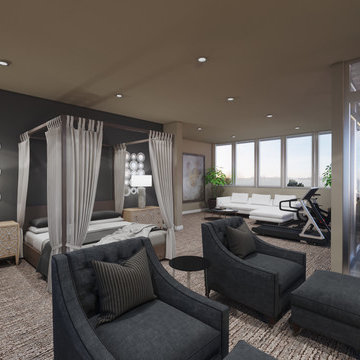
Interior Design and 3D renderings by Bauer Design Group, LLC
Ispirazione per un'ampia camera matrimoniale contemporanea con pareti grigie, moquette, camino ad angolo e cornice del camino piastrellata
Ispirazione per un'ampia camera matrimoniale contemporanea con pareti grigie, moquette, camino ad angolo e cornice del camino piastrellata
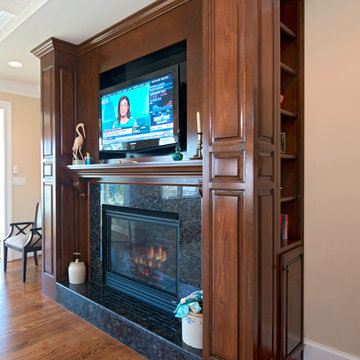
Michael Pennello
Immagine di un'ampia camera matrimoniale chic con pareti beige, camino classico, parquet scuro, cornice del camino piastrellata e pavimento marrone
Immagine di un'ampia camera matrimoniale chic con pareti beige, camino classico, parquet scuro, cornice del camino piastrellata e pavimento marrone
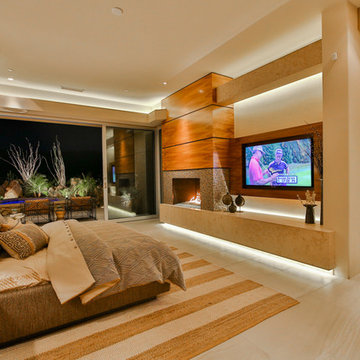
Trent Teigen
Ispirazione per una grande camera matrimoniale design con pareti beige, pavimento in gres porcellanato, camino classico, cornice del camino piastrellata e pavimento beige
Ispirazione per una grande camera matrimoniale design con pareti beige, pavimento in gres porcellanato, camino classico, cornice del camino piastrellata e pavimento beige
Camere da Letto con cornice del camino piastrellata - Foto e idee per arredare
7