Camere da Letto con cornice del camino in pietra - Foto e idee per arredare
Filtra anche per:
Budget
Ordina per:Popolari oggi
21 - 40 di 1.986 foto
1 di 3
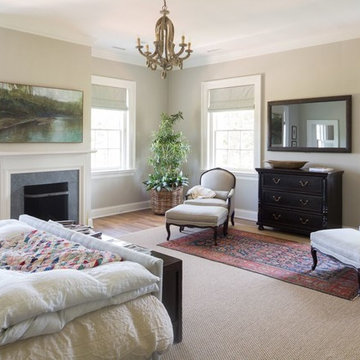
Foto di un'ampia camera matrimoniale tradizionale con camino classico, pareti grigie, pavimento in legno massello medio e cornice del camino in pietra
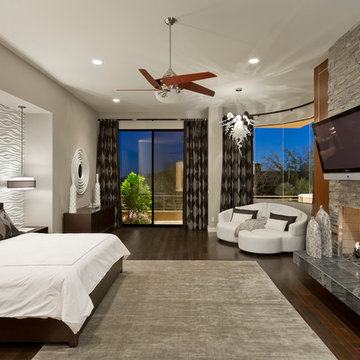
Contemporary bedroom in Desert Mountain, Scottsdale AZ.Accent wall in 3d wave panels by Interlam. Sectional by Lazar, Drapery fabric by Harlequin, Rug by Kravet, Bedding by Restoration Hardware, Bed, Nightstands, and Dresser by Bolier. Jason Roehner Photography

Primary suite with crown molding and vaulted ceilings, the custom fireplace mantel, and a crystal chandelier.
Immagine di un'ampia camera matrimoniale mediterranea con pareti grigie, camino classico, pavimento marrone, pavimento in gres porcellanato, cornice del camino in pietra e soffitto ribassato
Immagine di un'ampia camera matrimoniale mediterranea con pareti grigie, camino classico, pavimento marrone, pavimento in gres porcellanato, cornice del camino in pietra e soffitto ribassato
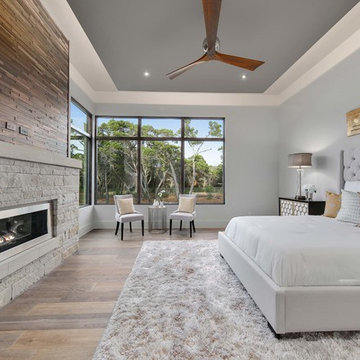
Lauren Keller
Esempio di un'ampia camera matrimoniale classica con pareti bianche, parquet chiaro, camino classico, cornice del camino in pietra e pavimento beige
Esempio di un'ampia camera matrimoniale classica con pareti bianche, parquet chiaro, camino classico, cornice del camino in pietra e pavimento beige
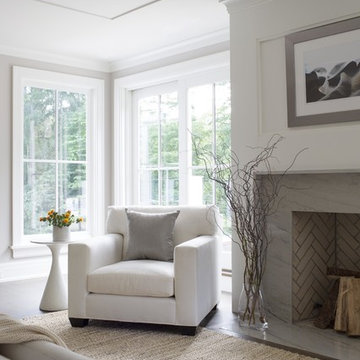
Esempio di una grande camera matrimoniale tradizionale con pareti bianche, parquet scuro, camino classico e cornice del camino in pietra
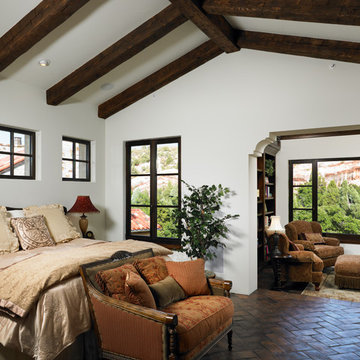
Viñero En El Cañon Del Rio by Viaggio, Ltd. in Littleton, CO. Viaggio Homes is a premier custom home builder in Colorado.
Foto di una grande camera matrimoniale mediterranea con pareti bianche, camino classico e cornice del camino in pietra
Foto di una grande camera matrimoniale mediterranea con pareti bianche, camino classico e cornice del camino in pietra

This home had a generous master suite prior to the renovation; however, it was located close to the rest of the bedrooms and baths on the floor. They desired their own separate oasis with more privacy and asked us to design and add a 2nd story addition over the existing 1st floor family room, that would include a master suite with a laundry/gift wrapping room.
We added a 2nd story addition without adding to the existing footprint of the home. The addition is entered through a private hallway with a separate spacious laundry room, complete with custom storage cabinetry, sink area, and countertops for folding or wrapping gifts. The bedroom is brimming with details such as custom built-in storage cabinetry with fine trim mouldings, window seats, and a fireplace with fine trim details. The master bathroom was designed with comfort in mind. A custom double vanity and linen tower with mirrored front, quartz countertops and champagne bronze plumbing and lighting fixtures make this room elegant. Water jet cut Calcatta marble tile and glass tile make this walk-in shower with glass window panels a true work of art. And to complete this addition we added a large walk-in closet with separate his and her areas, including built-in dresser storage, a window seat, and a storage island. The finished renovation is their private spa-like place to escape the busyness of life in style and comfort. These delightful homeowners are already talking phase two of renovations with us and we look forward to a longstanding relationship with them.
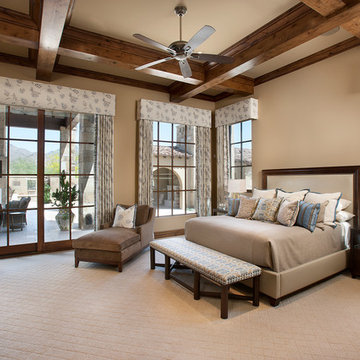
The genesis of design for this desert retreat was the informal dining area in which the clients, along with family and friends, would gather.
Located in north Scottsdale’s prestigious Silverleaf, this ranch hacienda offers 6,500 square feet of gracious hospitality for family and friends. Focused around the informal dining area, the home’s living spaces, both indoor and outdoor, offer warmth of materials and proximity for expansion of the casual dining space that the owners envisioned for hosting gatherings to include their two grown children, parents, and many friends.
The kitchen, adjacent to the informal dining, serves as the functioning heart of the home and is open to the great room, informal dining room, and office, and is mere steps away from the outdoor patio lounge and poolside guest casita. Additionally, the main house master suite enjoys spectacular vistas of the adjacent McDowell mountains and distant Phoenix city lights.
The clients, who desired ample guest quarters for their visiting adult children, decided on a detached guest casita featuring two bedroom suites, a living area, and a small kitchen. The guest casita’s spectacular bedroom mountain views are surpassed only by the living area views of distant mountains seen beyond the spectacular pool and outdoor living spaces.
Project Details | Desert Retreat, Silverleaf – Scottsdale, AZ
Architect: C.P. Drewett, AIA, NCARB; Drewett Works, Scottsdale, AZ
Builder: Sonora West Development, Scottsdale, AZ
Photographer: Dino Tonn
Featured in Phoenix Home and Garden, May 2015, “Sporting Style: Golf Enthusiast Christie Austin Earns Top Scores on the Home Front”
See more of this project here: http://drewettworks.com/desert-retreat-at-silverleaf/
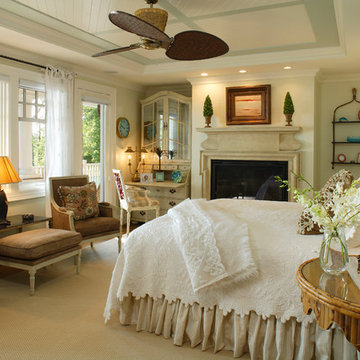
Immagine di una grande camera matrimoniale costiera con pareti beige, camino classico e cornice del camino in pietra
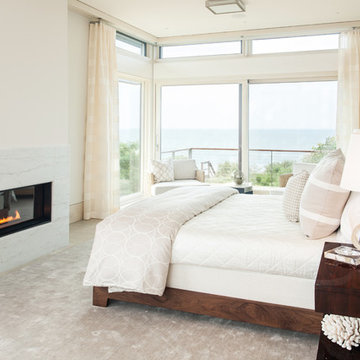
Foto di una grande camera matrimoniale design con pareti bianche, camino lineare Ribbon, pavimento in bambù, pavimento beige e cornice del camino in pietra

World Renowned Architecture Firm Fratantoni Design created this beautiful home! They design home plans for families all over the world in any size and style. They also have in-house Interior Designer Firm Fratantoni Interior Designers and world class Luxury Home Building Firm Fratantoni Luxury Estates! Hire one or all three companies to design and build and or remodel your home!

Idee per una grande camera matrimoniale chic con pareti grigie, parquet scuro, camino classico, cornice del camino in pietra, pavimento marrone e travi a vista
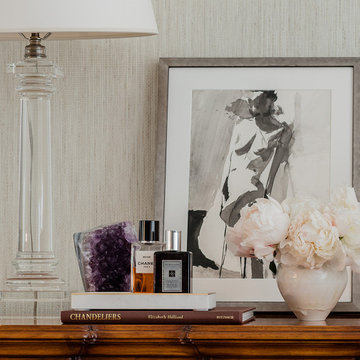
Master Bedroom
Esempio di un'ampia camera matrimoniale tradizionale con pareti beige, parquet scuro, camino classico, cornice del camino in pietra e pavimento marrone
Esempio di un'ampia camera matrimoniale tradizionale con pareti beige, parquet scuro, camino classico, cornice del camino in pietra e pavimento marrone
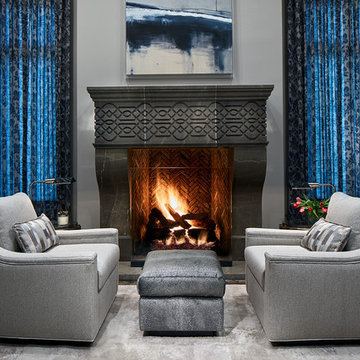
The hand-carved stone fireplace surround creates a focal point in the sitting area of this master bedroom. The interior is lined with reclaimed French bricks, laid in a herringbone pattern. A custom rug is the foundation for a pair of inviting upholstered lounge chairs within easy reach of a cushy ottoman.
Photo by Brian Gassel
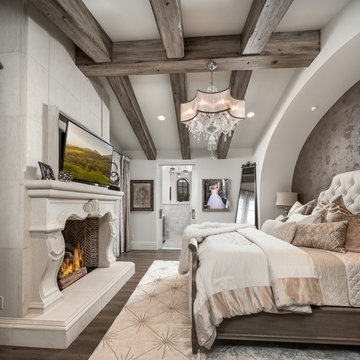
Guest bedroom ceiling design showcasing wooden support beams.
Foto di un'ampia camera matrimoniale stile shabby con pareti beige, pavimento in legno massello medio, camino bifacciale, cornice del camino in pietra e pavimento marrone
Foto di un'ampia camera matrimoniale stile shabby con pareti beige, pavimento in legno massello medio, camino bifacciale, cornice del camino in pietra e pavimento marrone
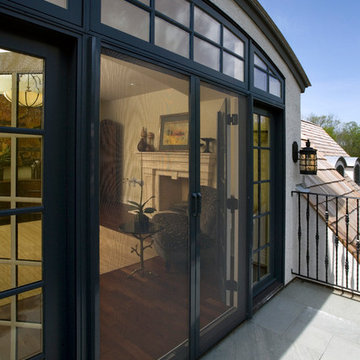
Idee per un'ampia camera matrimoniale classica con pareti beige, parquet scuro, camino classico, cornice del camino in pietra e pavimento marrone
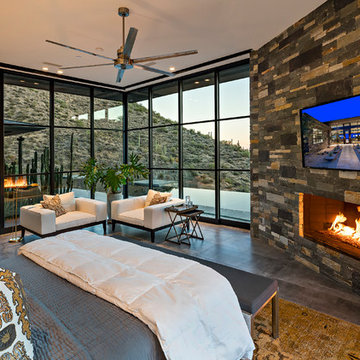
Nestled in its own private and gated 10 acre hidden canyon this spectacular home offers serenity and tranquility with million dollar views of the valley beyond. Walls of glass bring the beautiful desert surroundings into every room of this 7500 SF luxurious retreat. Thompson photographic
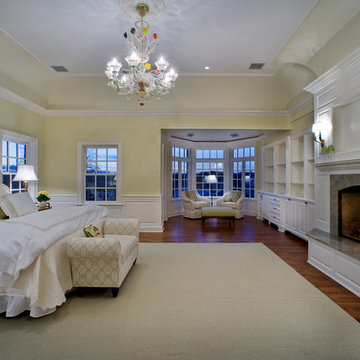
Esempio di una grande camera matrimoniale classica con pareti gialle, pavimento in legno massello medio, camino classico, cornice del camino in pietra e pavimento marrone
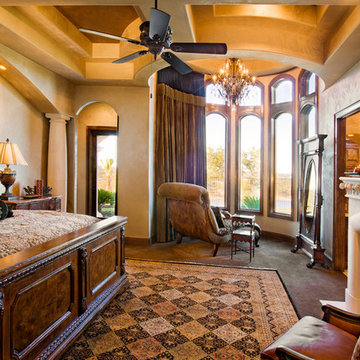
The Master Bedroom features the same metallic plaster as the Master Bath. Its cut stone fireplace adds elegance and warmth. Stone columns on either side of the bed with reading lights over the bed add beauty and convenience. The drapes which block out all light when closed, are automated and allow you to see the beautiful view during waking hours but have darkness while sleeping.
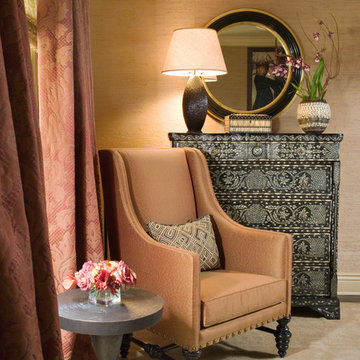
A luxurious master bedroom designed for supreme comfort and grace. A draped wall behind the bed disguised the uneven wall. The clients bed was black with a gilded design, so the room colors coordinated with it beautifully. The painted bedside commode is by David Duncan Livingston
Camere da Letto con cornice del camino in pietra - Foto e idee per arredare
2