Camere da Letto con cornice del camino in pietra - Foto e idee per arredare
Filtra anche per:
Budget
Ordina per:Popolari oggi
121 - 140 di 1.986 foto
1 di 3
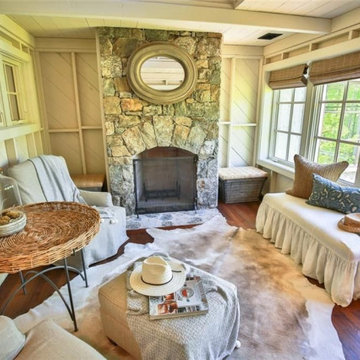
A wonderful sitting room connected to the large master bedroom, overlooking the view of Lake Keowee!
Immagine di una grande camera matrimoniale chic con pareti bianche, pavimento in legno massello medio, camino classico, cornice del camino in pietra, travi a vista e pareti in perlinato
Immagine di una grande camera matrimoniale chic con pareti bianche, pavimento in legno massello medio, camino classico, cornice del camino in pietra, travi a vista e pareti in perlinato
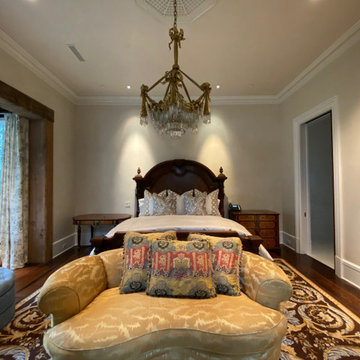
Diamond Plaster Walls & Ceiling.
Designer: Ladco Resort Design
Builder: Sebastian Construction Company
Immagine di un'ampia camera degli ospiti con cornice del camino in pietra e soffitto a volta
Immagine di un'ampia camera degli ospiti con cornice del camino in pietra e soffitto a volta
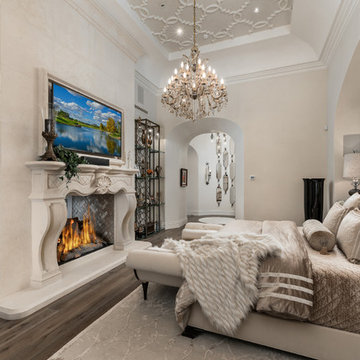
We love this bedroom's ceiling detail and custom double sided fireplace.
Esempio di un'ampia camera matrimoniale mediterranea con pareti beige, parquet scuro, camino classico, pavimento marrone, cornice del camino in pietra, soffitto ribassato e pannellatura
Esempio di un'ampia camera matrimoniale mediterranea con pareti beige, parquet scuro, camino classico, pavimento marrone, cornice del camino in pietra, soffitto ribassato e pannellatura
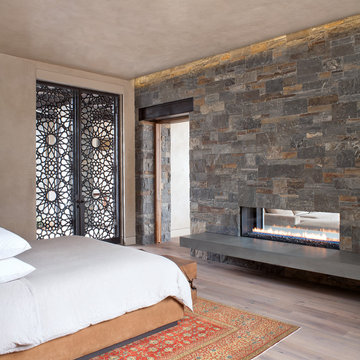
Master bedroom with two-sided fire place and Moroccan doors.
Idee per una camera matrimoniale contemporanea di medie dimensioni con pareti beige, parquet chiaro, camino bifacciale, cornice del camino in pietra e pavimento beige
Idee per una camera matrimoniale contemporanea di medie dimensioni con pareti beige, parquet chiaro, camino bifacciale, cornice del camino in pietra e pavimento beige
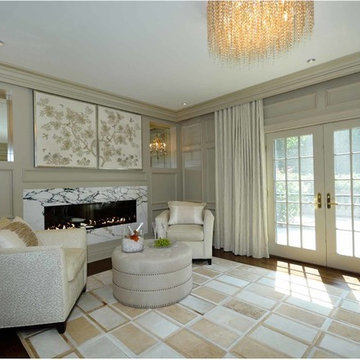
Kyle Bunting, Gracie, Bagues
Foto di una grande camera matrimoniale classica con pareti beige, parquet scuro, camino lineare Ribbon, cornice del camino in pietra e pavimento marrone
Foto di una grande camera matrimoniale classica con pareti beige, parquet scuro, camino lineare Ribbon, cornice del camino in pietra e pavimento marrone
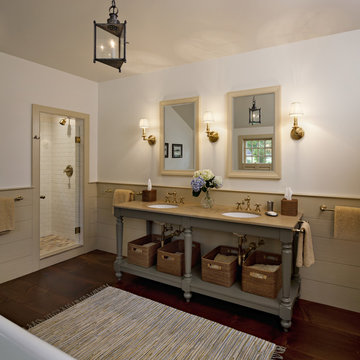
The custom designed vanity in the Master Bathroom recalls an antique farm table.
Robert Benson Photography
Esempio di un'ampia camera matrimoniale country con pareti bianche, pavimento in legno massello medio, camino classico e cornice del camino in pietra
Esempio di un'ampia camera matrimoniale country con pareti bianche, pavimento in legno massello medio, camino classico e cornice del camino in pietra
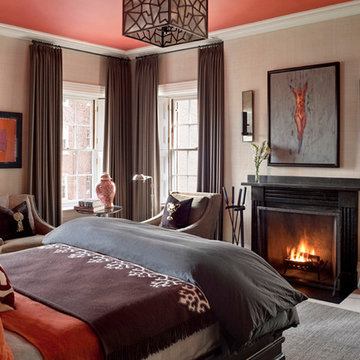
Located on the flat of Beacon Hill, this iconic building is rich in history and in detail. Constructed in 1828 as one of the first buildings in a series of row houses, it was in need of a major renovation to improve functionality and to restore as well as re-introduce charm.Originally designed by noted architect Asher Benjamin, the renovation was respectful of his early work. “What would Asher have done?” was a common refrain during design decision making, given today’s technology and tools.
Photographer: Bruce Buck
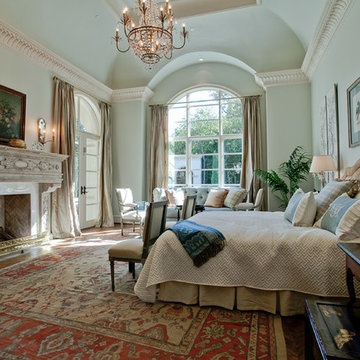
Master Bedroom with cast stone fireplace and cove barreled ceiling
Immagine di una grande camera matrimoniale mediterranea con pareti blu, pavimento in legno massello medio, camino classico, cornice del camino in pietra e pavimento marrone
Immagine di una grande camera matrimoniale mediterranea con pareti blu, pavimento in legno massello medio, camino classico, cornice del camino in pietra e pavimento marrone
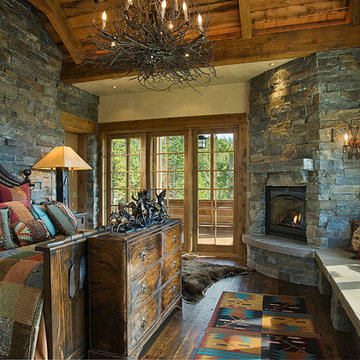
This tucked away timber frame home features intricate details and fine finishes.
This home has extensive stone work and recycled timbers and lumber throughout on both the interior and exterior. The combination of stone and recycled wood make it one of our favorites.The tall stone arched hallway, large glass expansion and hammered steel balusters are an impressive combination of interior themes. Take notice of the oversized one piece mantels and hearths on each of the fireplaces. The powder room is also attractive with its birch wall covering and stone vanities and countertop with an antler framed mirror. The details and design are delightful throughout the entire house.
Roger Wade
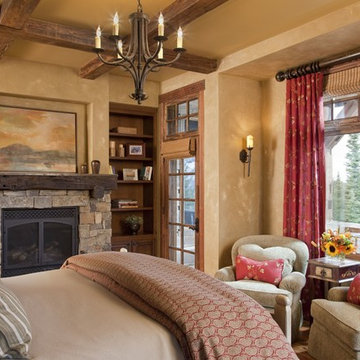
Transitional mountain bedroom, with exposed beams and a tray ceiling. Exquisite stone fireplace with traditional, yet rustic mountain charm.
Idee per una camera matrimoniale rustica di medie dimensioni con pareti beige, camino classico, cornice del camino in pietra, pavimento in legno massello medio e pavimento marrone
Idee per una camera matrimoniale rustica di medie dimensioni con pareti beige, camino classico, cornice del camino in pietra, pavimento in legno massello medio e pavimento marrone
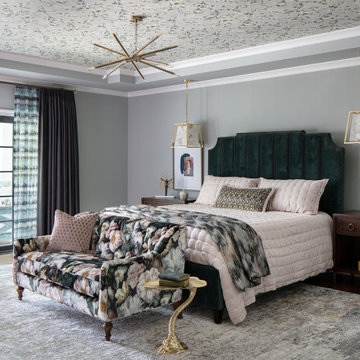
This gorgeous large master bedroom has a tray ceiling with a metallic floral wallpaper. The pretty tufted floral velvet sofa at the foot of the bed set the color for the rest of the room. The large sliders lead out to a beautiful covered balcony with a swinging daybed that overlooks the pool.
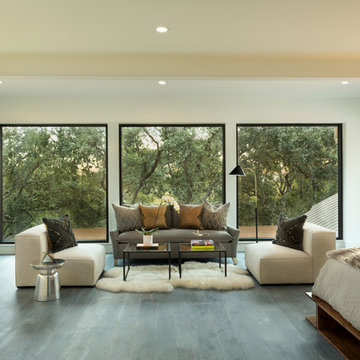
Rachel Kay
Foto di un'ampia camera matrimoniale contemporanea con parquet chiaro e cornice del camino in pietra
Foto di un'ampia camera matrimoniale contemporanea con parquet chiaro e cornice del camino in pietra
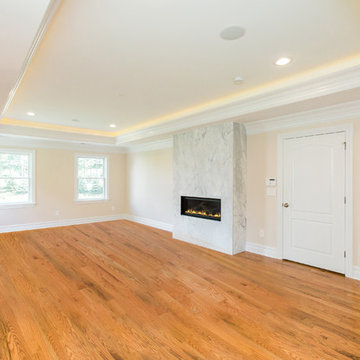
Master Bedroom with Marble Wrapped Fireplace and Cove Ceiling Lighting
Anne Molnar Photography
Foto di una grande camera matrimoniale chic con pareti beige, pavimento in legno massello medio, camino classico, cornice del camino in pietra e pavimento marrone
Foto di una grande camera matrimoniale chic con pareti beige, pavimento in legno massello medio, camino classico, cornice del camino in pietra e pavimento marrone
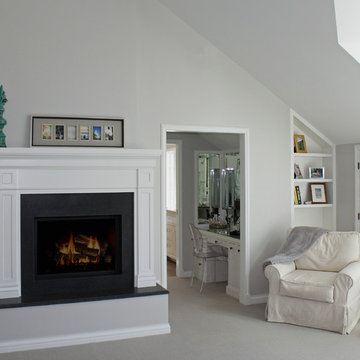
The master bedroom fireplace. A nook for the make-up vanity leads to the master bathroom.
Photo by Hart Studio llc
Esempio di una grande camera matrimoniale classica con pareti grigie, moquette, camino classico e cornice del camino in pietra
Esempio di una grande camera matrimoniale classica con pareti grigie, moquette, camino classico e cornice del camino in pietra
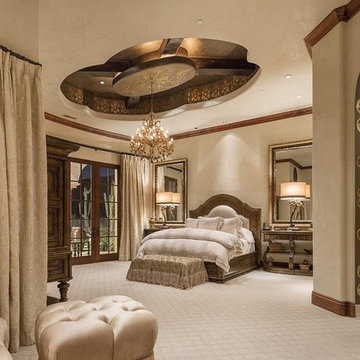
We definitely approve of this master bedroom's arched entryways and double entry doors plus the custom ceiling.
Foto di una grande camera matrimoniale mediterranea con pareti beige, moquette, camino classico e cornice del camino in pietra
Foto di una grande camera matrimoniale mediterranea con pareti beige, moquette, camino classico e cornice del camino in pietra

This decades-old bathroom had a perplexing layout. A corner bidet had never worked, a toilet stood out almost in the center of the space, and stairs were the only way to negotiate an enormous tub. Inspite of the vast size of the bathroom it had little countertop work area and no storage space. In a nutshell: For all the square footage, the bathroom wasn’t indulgent or efficient. In addition, the homeowners wanted the bathroom to feel spa-like and restful.
Our design team collaborated with the homeowners to create a streamlined, elegant space with loads of natural light, luxe touches and practical storage. In went a double vanity with plenty of elbow room, plus under lighted cabinets in a warm, rich brown to hide and organize all the extras. In addition a free-standing tub underneath a window nook, with a glassed-in, roomy shower just steps away.
This bathroom is all about the details and the countertop and the fireplace are no exception. The former is leathered quartzite with a less reflective finish that has just enough texture and a hint of sheen to keep it from feeling too glam. Topped by a 12-inch backsplash, with faucets mounted directly on the wall, for a little more unexpected visual punch.
Finally a double-sided fireplace unites the master bathroom with the adjacent bedroom. On the bedroom side, the fireplace surround is a floor-to-ceiling marble slab and a lighted alcove creates continuity with the accent lighting throughout the bathroom.
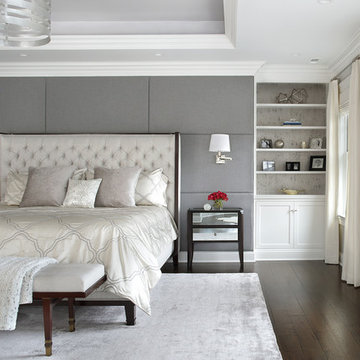
An expansive master bedroom allows of a separate seating area. The white and grey palette create a restful and soothing space with a warmth added from the gas fireplace. Photography by Peter Rymwid.
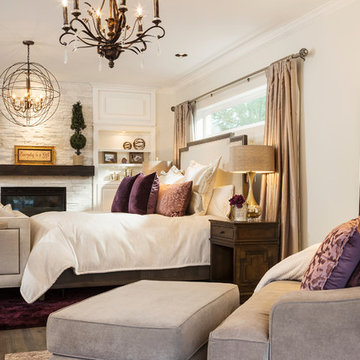
Transitional bedroom featuring a Rustic Glam style by blending weathered and worn with sparkle and glimmer. Shown in this photo, the feature wall showcases a custom refinished and refabricated built-in double cabinet with lighting that flanks a new quartz stack stone surround from floor to ceiling and a hand-scraped mantel. | Photography Joshua Caldwell.
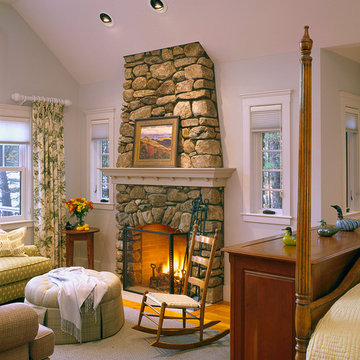
photo by Brian Vandenbrink
Immagine di una grande camera matrimoniale stile americano con pareti bianche, parquet scuro, camino classico e cornice del camino in pietra
Immagine di una grande camera matrimoniale stile americano con pareti bianche, parquet scuro, camino classico e cornice del camino in pietra
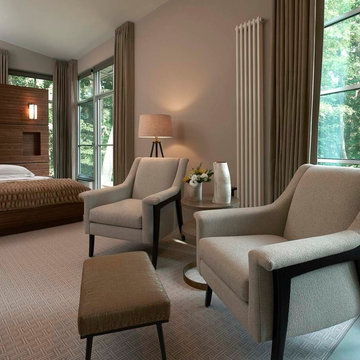
For this 1940’s master bedroom renovation the entire space was demolished with a cohesive new floor plan. The walls were reconfigured with a two story walk in closet, a bathroom with his and her vanities and, a fireplace designed with a cement surround and adorned with rift cut walnut veneer wood. The custom bed was relocated to float in the room and also dressed with walnut wood. The sitting area is dressed with mid century modern inspired chairs and a custom cabinet that acts as a beverage center for a cozy space to relax in the morning.
Camere da Letto con cornice del camino in pietra - Foto e idee per arredare
7