Camere da Letto con cornice del camino in metallo e pavimento beige - Foto e idee per arredare
Filtra anche per:
Budget
Ordina per:Popolari oggi
121 - 140 di 246 foto
1 di 3
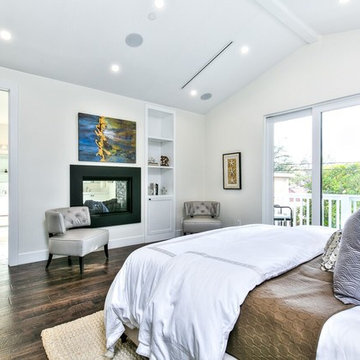
Idee per una grande camera matrimoniale tradizionale con pareti beige, parquet scuro, camino bifacciale, cornice del camino in metallo e pavimento beige
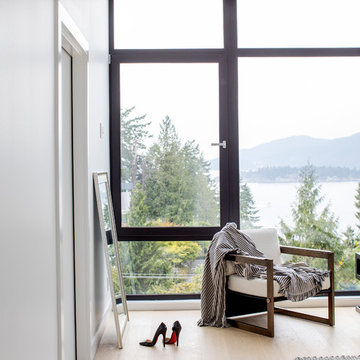
Esempio di una grande camera matrimoniale moderna con pareti bianche, parquet chiaro, camino sospeso, cornice del camino in metallo e pavimento beige
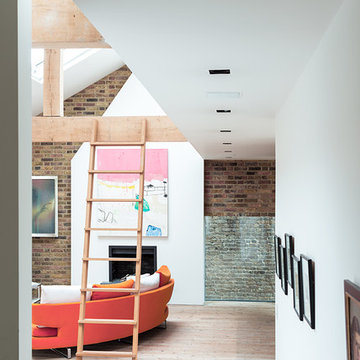
Ispirazione per una grande camera matrimoniale industriale con pareti bianche, parquet chiaro, camino classico, cornice del camino in metallo e pavimento beige
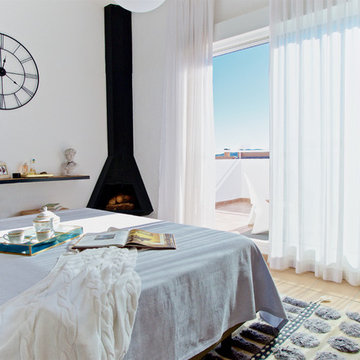
Foto di una camera matrimoniale boho chic con pareti bianche, pavimento beige, camino ad angolo e cornice del camino in metallo
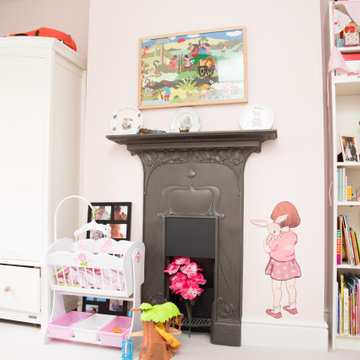
This childs nursery has been decorated with pale pink walls, cream carpet, and freestanding wardrobe and shelving fittind into the alcoves. The centre piece of the room is the traditional metal surround bedroom fireplace.
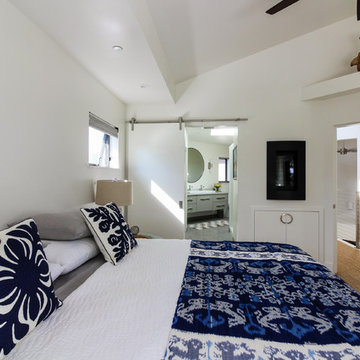
On a bare dirt lot held for many years, the design conscious client was now given the ultimate palette to bring their dream home to life. This brand new single family residence includes 3 bedrooms, 3 1/2 Baths, kitchen, dining, living, laundry, one car garage, and second floor deck of 352 sq. ft.
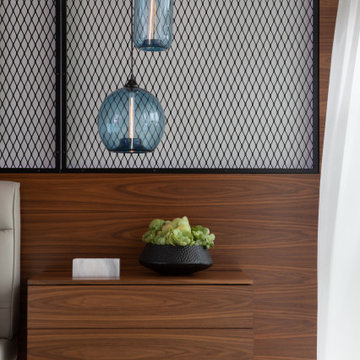
Ispirazione per una camera matrimoniale design di medie dimensioni con pareti bianche, parquet chiaro, camino classico, cornice del camino in metallo e pavimento beige
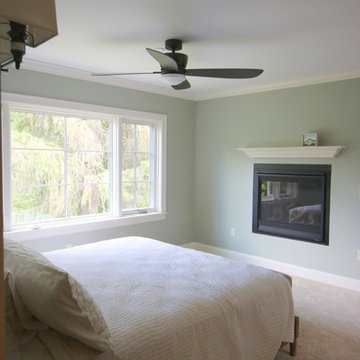
Custom Master Suite Addition located in Concord, NH. Photos by Casey Day
Immagine di una camera matrimoniale classica di medie dimensioni con pareti blu, moquette, camino lineare Ribbon, cornice del camino in metallo e pavimento beige
Immagine di una camera matrimoniale classica di medie dimensioni con pareti blu, moquette, camino lineare Ribbon, cornice del camino in metallo e pavimento beige
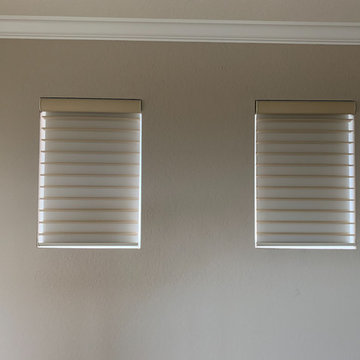
This is the AFTER photo of the installed Hunter Douglas Silhouette Powerview Motorized Shades on these Master Bedroom Windows in Tampa Florida.
Idee per una camera matrimoniale classica di medie dimensioni con pareti beige, moquette, camino bifacciale, cornice del camino in metallo e pavimento beige
Idee per una camera matrimoniale classica di medie dimensioni con pareti beige, moquette, camino bifacciale, cornice del camino in metallo e pavimento beige
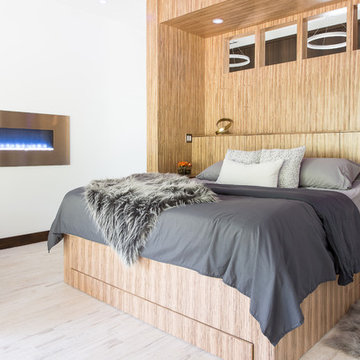
Immagine di una camera da letto minimal con pareti bianche, camino lineare Ribbon, cornice del camino in metallo e pavimento beige
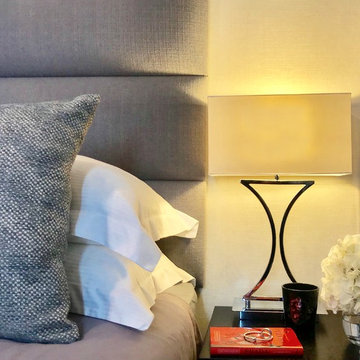
inluxdesign_interiors
Esempio di una camera matrimoniale contemporanea di medie dimensioni con pareti beige, moquette, camino classico, cornice del camino in metallo e pavimento beige
Esempio di una camera matrimoniale contemporanea di medie dimensioni con pareti beige, moquette, camino classico, cornice del camino in metallo e pavimento beige
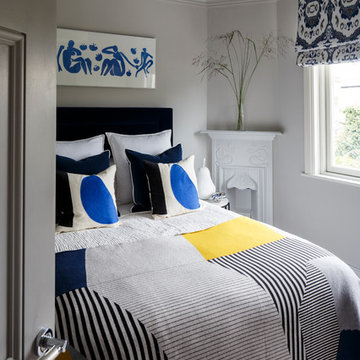
Mark Bolton
Immagine di una grande camera degli ospiti minimal con pareti grigie, moquette, camino ad angolo, cornice del camino in metallo e pavimento beige
Immagine di una grande camera degli ospiti minimal con pareti grigie, moquette, camino ad angolo, cornice del camino in metallo e pavimento beige
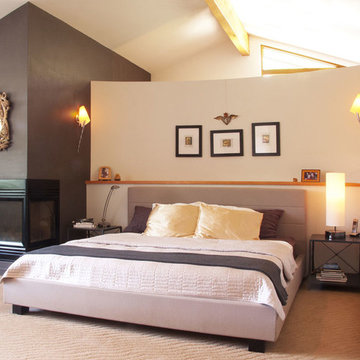
Immagine di una camera matrimoniale moderna di medie dimensioni con pareti bianche, moquette, camino ad angolo, cornice del camino in metallo e pavimento beige
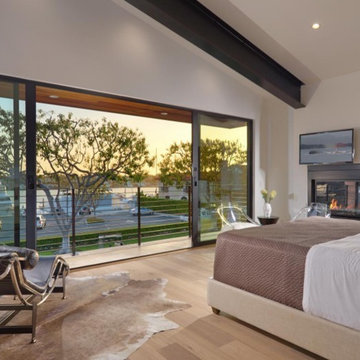
Master Bedroom overlooking yacht's. Features recessed shading, audio and video. Television on an articulating mount to provide an optimal viewing angle. Motorized shades provide the utmost privacy any time of the day. Shades lower by the touch of a button, ambient light or by an astronomical time clock. Crestron controls all subsystems in this residence. Audio, Video, Lighting, Shades, HVAC
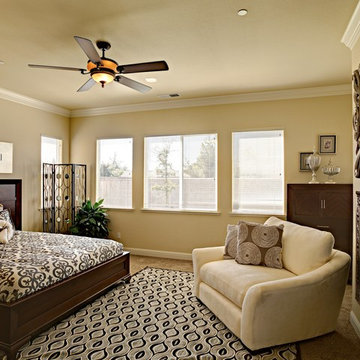
De Young Properties Residence 210 Master Bedroom
Esempio di una camera matrimoniale minimalista di medie dimensioni con pareti beige, moquette, camino classico, cornice del camino in metallo e pavimento beige
Esempio di una camera matrimoniale minimalista di medie dimensioni con pareti beige, moquette, camino classico, cornice del camino in metallo e pavimento beige
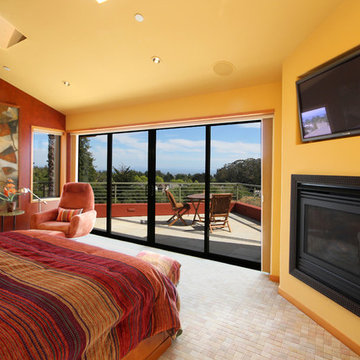
Genia Barnes
Ispirazione per una grande camera matrimoniale mediterranea con pareti gialle, camino classico, cornice del camino in metallo e pavimento beige
Ispirazione per una grande camera matrimoniale mediterranea con pareti gialle, camino classico, cornice del camino in metallo e pavimento beige
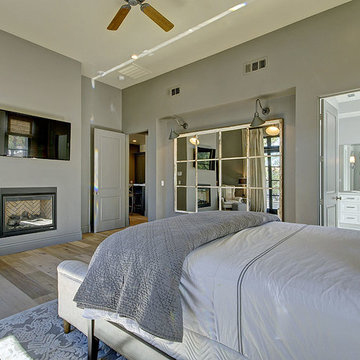
3,800sf, 4 bdrm, 3.5 bath with oversized 4 car garage and over 270sf Loggia; climate controlled wine room and bar, Tech Room, landscaping and pool. Solar, high efficiency HVAC and insulation was used which resulted in huge rebates from utility companies, enhancing the ROI. The challenge with this property was the downslope lot, sewer system was lower than main line at the street thus requiring a special pump system. Retaining walls to create a flat usable back yard.
ESI Builders is a subsidiary of EnergyWise Solutions, Inc. and was formed by Allan, Bob and Dave to fulfill an important need for quality home builders and remodeling services in the Sacramento region. With a strong and growing referral base, we decided to provide a convenient one-stop option for our clients and focus on combining our key services: quality custom homes and remodels, turnkey client partnering and communication, and energy efficient and environmentally sustainable measures in all we do. Through energy efficient appliances and fixtures, solar power, high efficiency heating and cooling systems, enhanced insulation and sealing, and other construction elements – we go beyond simple code compliance and give you immediate savings and greater sustainability for your new or remodeled home.
All of the design work and construction tasks for our clients are done by or supervised by our highly trained, professional staff. This not only saves you money, it provides a peace of mind that all of the details are taken care of and the job is being done right – to Perfection. Our service does not stop after we clean up and drive off. We continue to provide support for any warranty issues that arise and give you administrative support as needed in order to assure you obtain any energy-related tax incentives or rebates. This ‘One call does it all’ philosophy assures that your experience in remodeling or upgrading your home is an enjoyable one.
ESI Builders was formed by professionals with varying backgrounds and a common interest to provide you, our clients, with options to live more comfortably, save money, and enjoy quality homes for many years to come. As our company continues to grow and evolve, the expertise has been quickly growing to include several job foreman, tradesmen, and support staff. In response to our growth, we will continue to hire well-qualified staff and we will remain committed to maintaining a level of quality, attention to detail, and pursuit of perfection.
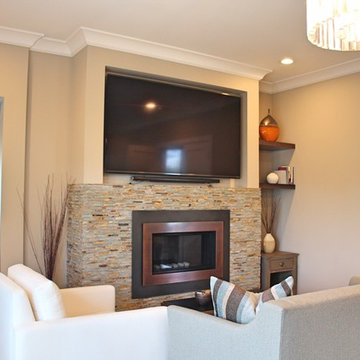
Sitting area of Master Bedroom
Ispirazione per una grande camera matrimoniale tradizionale con pareti beige, moquette, camino classico, cornice del camino in metallo e pavimento beige
Ispirazione per una grande camera matrimoniale tradizionale con pareti beige, moquette, camino classico, cornice del camino in metallo e pavimento beige
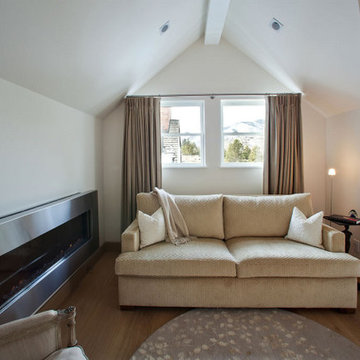
Seating area for the master bedroom with linear fireplace.
Pettit Photography
Immagine di una grande camera matrimoniale chic con cornice del camino in metallo, parquet chiaro, camino lineare Ribbon, pareti bianche e pavimento beige
Immagine di una grande camera matrimoniale chic con cornice del camino in metallo, parquet chiaro, camino lineare Ribbon, pareti bianche e pavimento beige
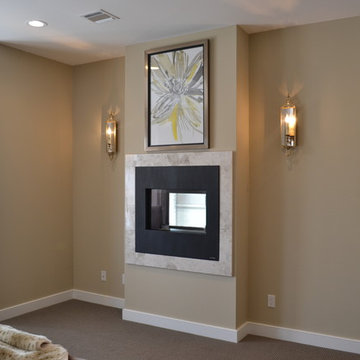
Master Bedroom
Ispirazione per una camera matrimoniale contemporanea di medie dimensioni con pareti beige, moquette, camino classico, cornice del camino in metallo e pavimento beige
Ispirazione per una camera matrimoniale contemporanea di medie dimensioni con pareti beige, moquette, camino classico, cornice del camino in metallo e pavimento beige
Camere da Letto con cornice del camino in metallo e pavimento beige - Foto e idee per arredare
7