Camere da Letto con cornice del camino in legno e cornice del camino in pietra - Foto e idee per arredare
Filtra anche per:
Budget
Ordina per:Popolari oggi
101 - 120 di 13.075 foto
1 di 3
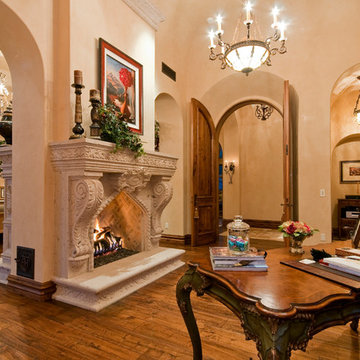
Elegant Fireplace designs by Fratantoni Luxury Estates for your inspirational boards!
Follow us on Pinterest, Instagram, Twitter and Facebook for more inspirational photos!
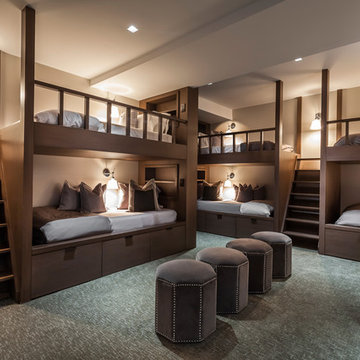
Sofia Joelsson Design
Ispirazione per una grande camera degli ospiti contemporanea con pareti bianche, parquet scuro, camino classico e cornice del camino in pietra
Ispirazione per una grande camera degli ospiti contemporanea con pareti bianche, parquet scuro, camino classico e cornice del camino in pietra
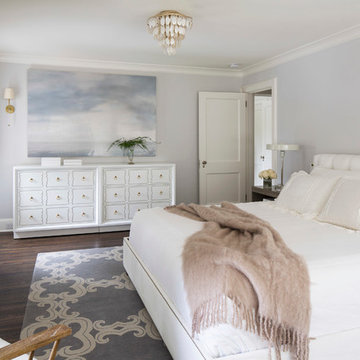
Martha O'Hara Interiors, Interior Design & Photo Styling | John Kraemer & Sons, Remodel | Troy Thies, Photography
Please Note: All “related,” “similar,” and “sponsored” products tagged or listed by Houzz are not actual products pictured. They have not been approved by Martha O’Hara Interiors nor any of the professionals credited. For information about our work, please contact design@oharainteriors.com.
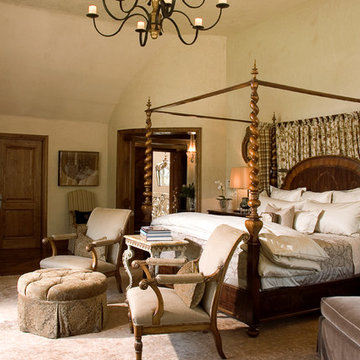
Foto di un'ampia camera matrimoniale chic con pareti beige, pavimento in legno massello medio, cornice del camino in pietra e camino ad angolo
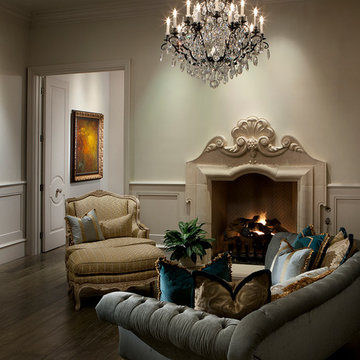
In this home, we love the master bedroom fireplace, the sitting area, millwork and molding, and the window treatments that feel overtly sumptuous.
Idee per un'ampia camera matrimoniale chic con pareti beige, cornice del camino in pietra, camino classico, pavimento beige e parquet scuro
Idee per un'ampia camera matrimoniale chic con pareti beige, cornice del camino in pietra, camino classico, pavimento beige e parquet scuro
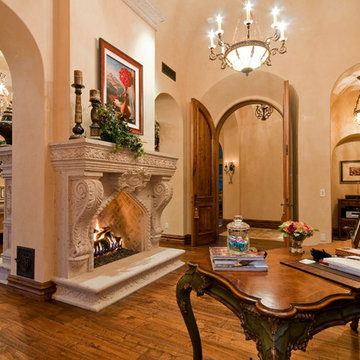
Luxury homes with elegant archways designed by Fratantoni Interior Designers.
Follow us on Pinterest, Twitter, Facebook and Instagram for more inspirational photos with Living Room Decor!
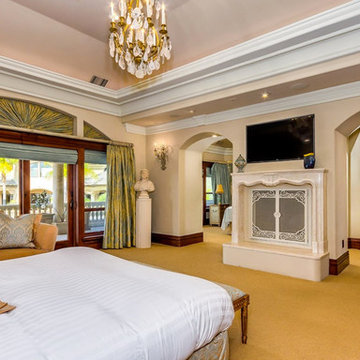
This custom designed and carved mantle was created for this bedroom by Francois and Company. The 3rd of 4th century Phoenician bust is the highlight of this room along with the Rock Quartz Chandelier and wall sconces.
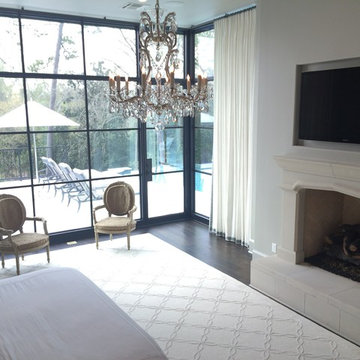
Modern French master suite with natural lighting and antique French fixtures.
Ispirazione per un'ampia camera matrimoniale chic con pareti bianche, parquet scuro, camino classico e cornice del camino in pietra
Ispirazione per un'ampia camera matrimoniale chic con pareti bianche, parquet scuro, camino classico e cornice del camino in pietra
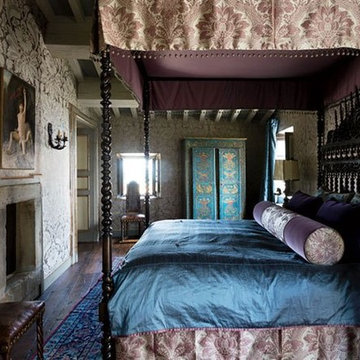
Photo: Oberto Gili via Architectural Digest
http://voilaworld.com collaboration with Martyn Lawrence Bullard http://www.martynlawrencebullard.com
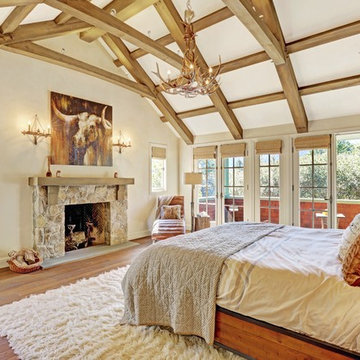
A seamless combination of traditional with contemporary design elements. This elegant, approx. 1.7 acre view estate is located on Ross's premier address. Every detail has been carefully and lovingly created with design and renovations completed in the past 12 months by the same designer that created the property for Google's founder. With 7 bedrooms and 8.5 baths, this 7200 sq. ft. estate home is comprised of a main residence, large guesthouse, studio with full bath, sauna with full bath, media room, wine cellar, professional gym, 2 saltwater system swimming pools and 3 car garage. With its stately stance, 41 Upper Road appeals to those seeking to make a statement of elegance and good taste and is a true wonderland for adults and kids alike. 71 Ft. lap pool directly across from breakfast room and family pool with diving board. Chef's dream kitchen with top-of-the-line appliances, over-sized center island, custom iron chandelier and fireplace open to kitchen and dining room.
Formal Dining Room Open kitchen with adjoining family room, both opening to outside and lap pool. Breathtaking large living room with beautiful Mt. Tam views.
Master Suite with fireplace and private terrace reminiscent of Montana resort living. Nursery adjoining master bath. 4 additional bedrooms on the lower level, each with own bath. Media room, laundry room and wine cellar as well as kids study area. Extensive lawn area for kids of all ages. Organic vegetable garden overlooking entire property.
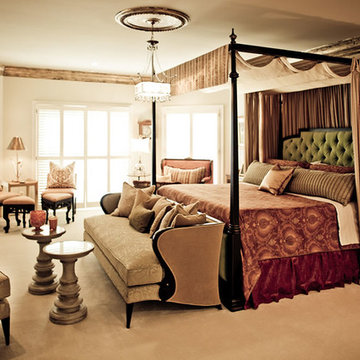
Tom Namey
Idee per un'ampia camera matrimoniale classica con pareti beige, moquette, camino classico e cornice del camino in pietra
Idee per un'ampia camera matrimoniale classica con pareti beige, moquette, camino classico e cornice del camino in pietra
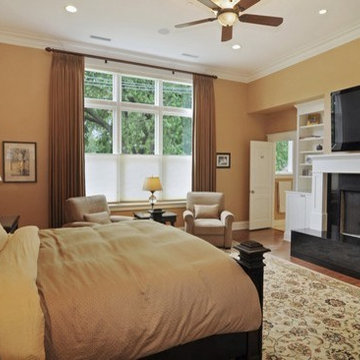
VHT
Foto di un'ampia camera matrimoniale classica con pareti marroni, parquet scuro, camino classico e cornice del camino in pietra
Foto di un'ampia camera matrimoniale classica con pareti marroni, parquet scuro, camino classico e cornice del camino in pietra
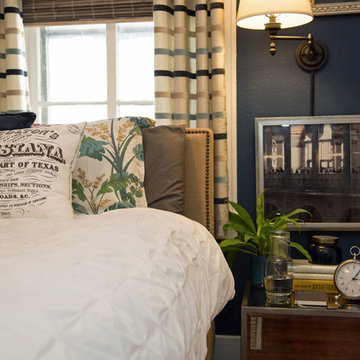
A small mirrored cube nightstand flanks this side of the bed, with artwork and adjustable lighting above. Simple white bedding with decorative shams and pillows to add interest to the decor. The windows are layered with blackout liners, natural shades, and striped curtain panels. The result is a texture rich moody master bedroom.
The designer provided wall and trim paint colors, furniture, lighting, art, accessories, furnishing selections, and layout.
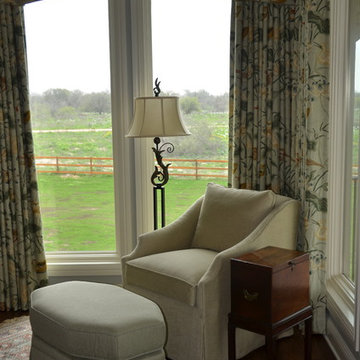
Ispirazione per un'ampia camera matrimoniale tradizionale con pareti beige, pavimento in legno massello medio, camino classico e cornice del camino in pietra
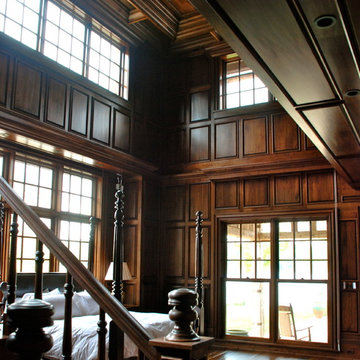
Dark Walnut Raised Panels Handcrafted by Square Peg / David Humphrey.
Commissioned by Platt Architecture, Asheville NC.
Immagine di un'ampia camera matrimoniale classica con pareti marroni, pavimento in legno massello medio, camino classico e cornice del camino in pietra
Immagine di un'ampia camera matrimoniale classica con pareti marroni, pavimento in legno massello medio, camino classico e cornice del camino in pietra
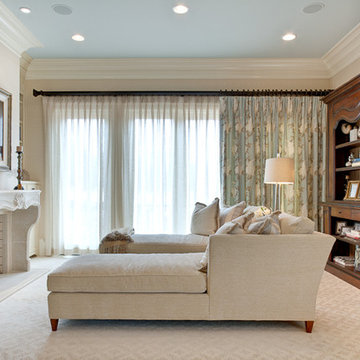
www.venvisio.com
Esempio di un'ampia camera matrimoniale chic con pareti beige, moquette, cornice del camino in pietra e camino classico
Esempio di un'ampia camera matrimoniale chic con pareti beige, moquette, cornice del camino in pietra e camino classico
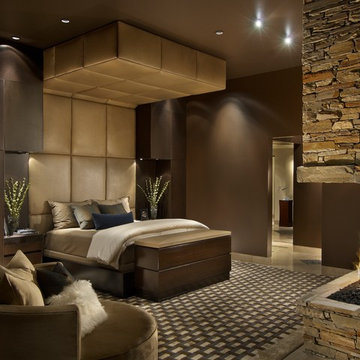
Rich earthy tones, and bringing in the exterior ledgestone to this master bedroom give it a strong, desert presence. The round swiveling chase gives a perfect place to enjoy the pocketing window walls in the corner (not shown) which open up to the pool patio and beautiful distant views.
Photography: Mark Boisclair
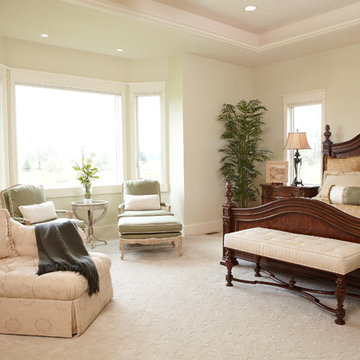
Ashley Avila
Idee per un'ampia camera matrimoniale chic con pareti beige, moquette e cornice del camino in pietra
Idee per un'ampia camera matrimoniale chic con pareti beige, moquette e cornice del camino in pietra
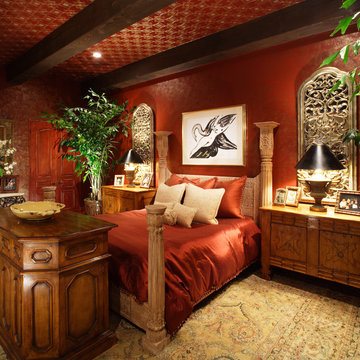
Ispirazione per un'ampia camera matrimoniale tradizionale con pareti rosse, parquet chiaro, camino classico, cornice del camino in pietra e pavimento marrone
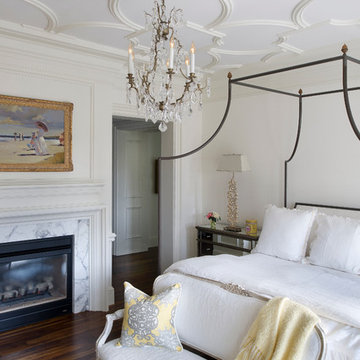
stephen allen photography
Immagine di un'ampia camera matrimoniale tradizionale con pavimento in legno massello medio, camino bifacciale, cornice del camino in pietra e pareti bianche
Immagine di un'ampia camera matrimoniale tradizionale con pavimento in legno massello medio, camino bifacciale, cornice del camino in pietra e pareti bianche
Camere da Letto con cornice del camino in legno e cornice del camino in pietra - Foto e idee per arredare
6