Camere da Letto con cornice del camino in cemento - Foto e idee per arredare
Filtra anche per:
Budget
Ordina per:Popolari oggi
41 - 60 di 176 foto
1 di 3
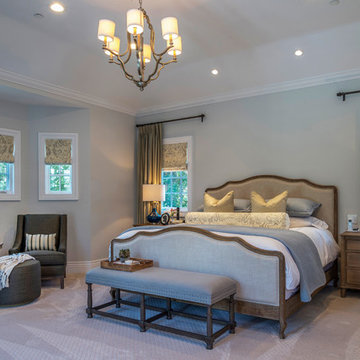
Detail was key in this master bedroom design of ours. We kept the color palette cool, furnishings tailored, and decor minimal, but allowed the window treatments, artwork and textiles to steal the show. We made balance and proportion key, resulting in a tranquil and contemporary design.
Project designed by Courtney Thomas Design in La Cañada. Serving Pasadena, Glendale, Monrovia, San Marino, Sierra Madre, South Pasadena, and Altadena.
For more about Courtney Thomas Design, click here: https://www.courtneythomasdesign.com/
To learn more about this project, click here: https://www.courtneythomasdesign.com/portfolio/berkshire-house/
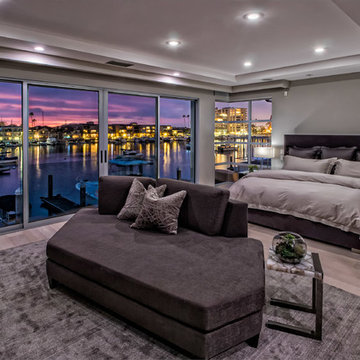
The Bed was a custom design using a Kravet mohair, nightstands are from Mitchell Gold, lamps are from Lightopia, rug is from Kravet, small side table is from Kravet, Chaise is custom designed by Payton Addison Inc, all fabric is Kravet
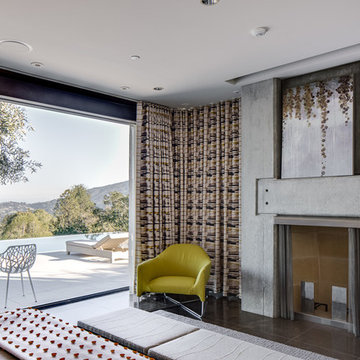
Immagine di una grande camera matrimoniale minimalista con pareti bianche, pavimento in pietra calcarea, camino classico, cornice del camino in cemento e pavimento marrone
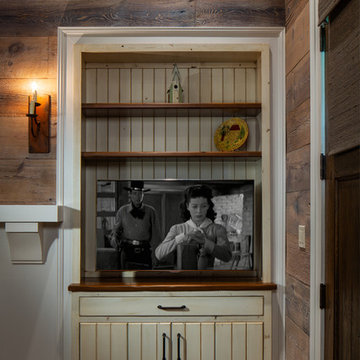
Master bedroom photographed for Mosaic AV by Birmingham Alabama based architectural and interiors photographer Tommy Daspit. See more of his work at http://tommydaspit.com All images are ©2019 Tommy Daspit Photographer All Rights Reserved
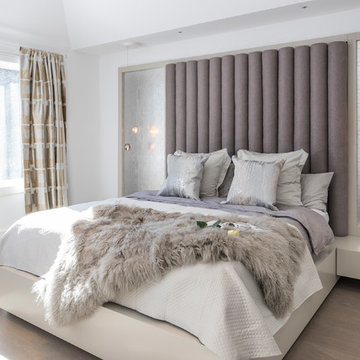
Idee per una grande camera matrimoniale contemporanea con pareti bianche, parquet chiaro, camino classico, cornice del camino in cemento e pavimento grigio
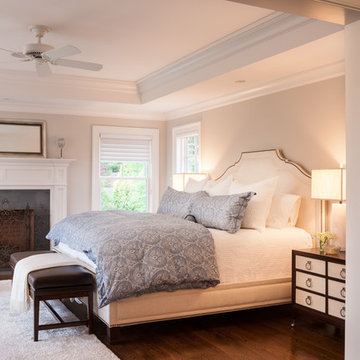
PHOTO CREDIT: WARREN JAGGER
Idee per una camera matrimoniale chic di medie dimensioni con pareti gialle, parquet scuro, cornice del camino in cemento e camino classico
Idee per una camera matrimoniale chic di medie dimensioni con pareti gialle, parquet scuro, cornice del camino in cemento e camino classico
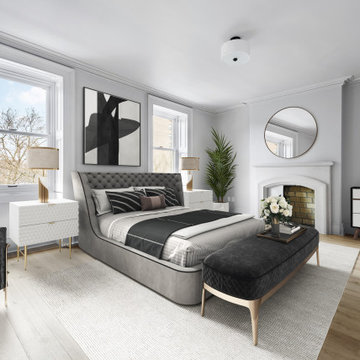
Bedroom renovation by Bolster
Idee per una grande camera degli ospiti tradizionale con pareti grigie, parquet chiaro, camino classico e cornice del camino in cemento
Idee per una grande camera degli ospiti tradizionale con pareti grigie, parquet chiaro, camino classico e cornice del camino in cemento
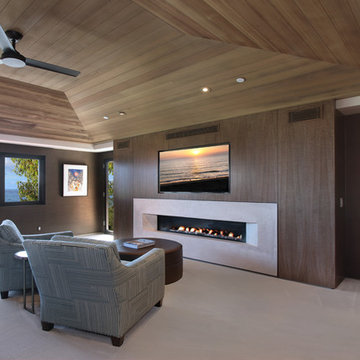
Jeri Koegel
Immagine di una camera matrimoniale minimal di medie dimensioni con pareti marroni, moquette, camino lineare Ribbon e cornice del camino in cemento
Immagine di una camera matrimoniale minimal di medie dimensioni con pareti marroni, moquette, camino lineare Ribbon e cornice del camino in cemento
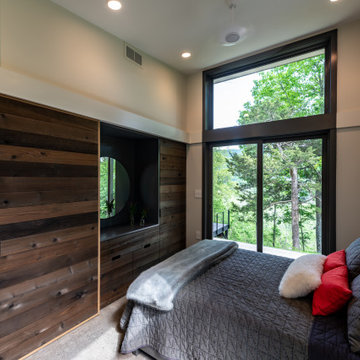
This 700 SF weekend cabin is highly space-efficient yet comfortable enough for guests. The office space doubles as a guest room by virtue of a built-in Murphy bed and the 2 half baths share a walk-in shower. The living space is expanded by a 400 SF covered porch and a 200 SF deck that takes in a tremendous view of the Shenandoah Valley landscape. The owner/architect carefully selected materials that would be durable, sustainable, and maintain their natural beauty as they age. The siding and decking are Kebony, interior floors are polished concrete with a sealer, and half of the interior doors and the built-in cabintry are cedar with a vinegar-based finish. The deck railings are powder-coated steel with stainless cable railing. All of the painted exterior trim work is Boral. The natural steel kitchen island base and the outdoor shower surround were provided by local fabricators. Houseworks made the interior doors, built-in cabinetry, and board-formed concrete fireplace surround and concrete firepit.
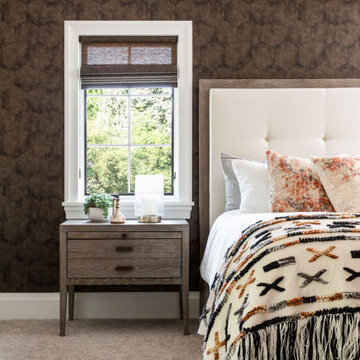
Ispirazione per una grande camera matrimoniale tradizionale con pareti multicolore, moquette, camino bifacciale, cornice del camino in cemento, pavimento beige e carta da parati
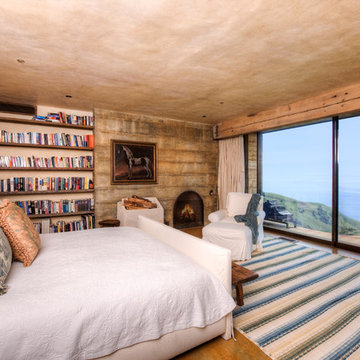
Breathtaking views of the incomparable Big Sur Coast, this classic Tuscan design of an Italian farmhouse, combined with a modern approach creates an ambiance of relaxed sophistication for this magnificent 95.73-acre, private coastal estate on California’s Coastal Ridge. Five-bedroom, 5.5-bath, 7,030 sq. ft. main house, and 864 sq. ft. caretaker house over 864 sq. ft. of garage and laundry facility. Commanding a ridge above the Pacific Ocean and Post Ranch Inn, this spectacular property has sweeping views of the California coastline and surrounding hills. “It’s as if a contemporary house were overlaid on a Tuscan farm-house ruin,” says decorator Craig Wright who created the interiors. The main residence was designed by renowned architect Mickey Muenning—the architect of Big Sur’s Post Ranch Inn, —who artfully combined the contemporary sensibility and the Tuscan vernacular, featuring vaulted ceilings, stained concrete floors, reclaimed Tuscan wood beams, antique Italian roof tiles and a stone tower. Beautifully designed for indoor/outdoor living; the grounds offer a plethora of comfortable and inviting places to lounge and enjoy the stunning views. No expense was spared in the construction of this exquisite estate.
Presented by Olivia Hsu Decker
+1 415.720.5915
+1 415.435.1600
Decker Bullock Sotheby's International Realty
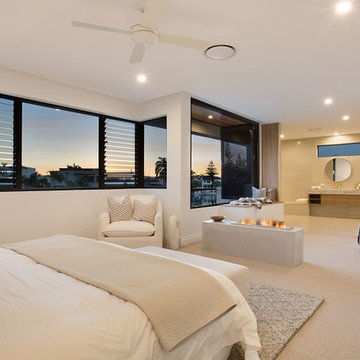
Idee per una grande camera matrimoniale minimalista con pareti bianche, moquette, camino bifacciale, cornice del camino in cemento e pavimento beige
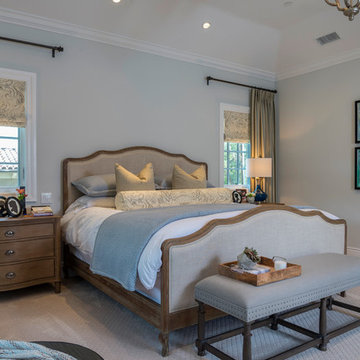
Detail was key in this master bedroom design of ours. We kept the color palette cool, furnishings tailored, and decor minimal, but allowed the window treatments, artwork and textiles to steal the show. We made balance and proportion key, resulting in a tranquil and contemporary design.
Project designed by Courtney Thomas Design in La Cañada. Serving Pasadena, Glendale, Monrovia, San Marino, Sierra Madre, South Pasadena, and Altadena.
For more about Courtney Thomas Design, click here: https://www.courtneythomasdesign.com/
To learn more about this project, click here: https://www.courtneythomasdesign.com/portfolio/berkshire-house/
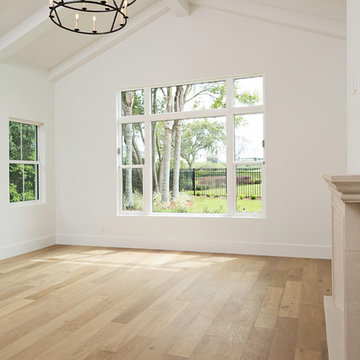
Ispirazione per un'ampia camera matrimoniale con pareti bianche, parquet chiaro, camino classico, cornice del camino in cemento e pavimento marrone
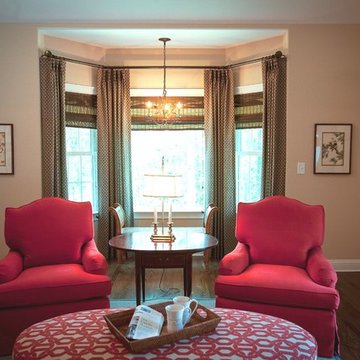
A master bedroom with red sofa chairs, red and white ottoman, cream sofa, patterned throw pillows, white columns, candle chandelier, and a large wooden bedframe.
Project designed by Atlanta interior design firm, Nandina Home & Design. Their Sandy Springs home decor showroom and design studio also serve Midtown, Buckhead, and outside the perimeter.
For more about Nandina Home & Design, click here: https://nandinahome.com/
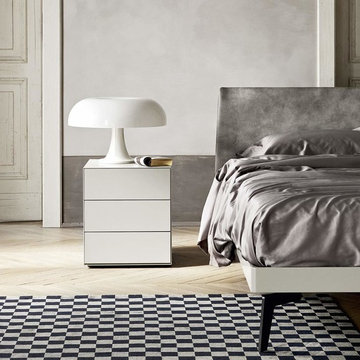
Ispirazione per una grande camera matrimoniale chic con pareti grigie, parquet scuro, pavimento marrone, stufa a legna e cornice del camino in cemento
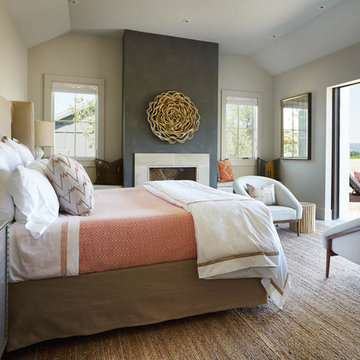
Idee per una grande camera matrimoniale classica con pareti bianche, camino classico e cornice del camino in cemento
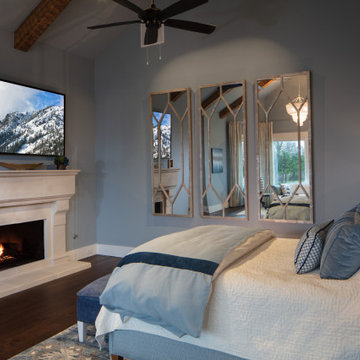
The master bedroom is a perfect blend of cozy and luxe, this refreshing space boasts a high level of comfort from the warmth of the cast stone fireplace to the cathedral ceiling to the window bay that extends the view in all directions. This open-concept design easily connects into the master bathroom.
Merchandised with a linen couch and textiles from a color palette ranging from blues to greens, this room creates a calming atmosphere—almost like a seaside retreat. The double coffee table, chandelier and fan bring a hint of modern chic aesthetic.
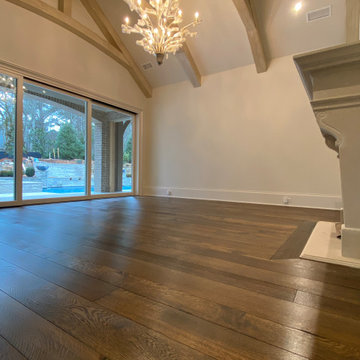
Random width solid white oak plank flooring, sourced from urban harvested logs, wirebrushed and finished with hardwax oil
Immagine di una grande camera matrimoniale con pareti bianche, parquet scuro, camino classico, cornice del camino in cemento, pavimento marrone e travi a vista
Immagine di una grande camera matrimoniale con pareti bianche, parquet scuro, camino classico, cornice del camino in cemento, pavimento marrone e travi a vista
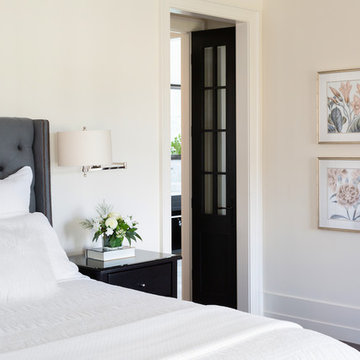
Master Bedroom
Ispirazione per una grande camera matrimoniale classica con pareti bianche, parquet scuro, camino classico, cornice del camino in cemento e pavimento marrone
Ispirazione per una grande camera matrimoniale classica con pareti bianche, parquet scuro, camino classico, cornice del camino in cemento e pavimento marrone
Camere da Letto con cornice del camino in cemento - Foto e idee per arredare
3