Camere da Letto con cornice del camino in cemento e cornice del camino in metallo - Foto e idee per arredare
Filtra anche per:
Budget
Ordina per:Popolari oggi
21 - 40 di 2.161 foto
1 di 3
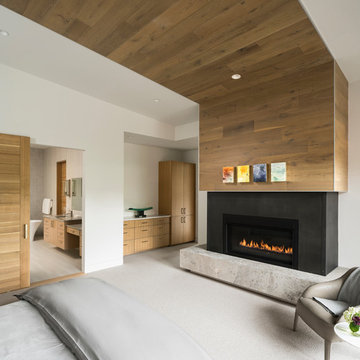
Foto di una grande camera matrimoniale rustica con pareti bianche, moquette, camino lineare Ribbon, cornice del camino in metallo e pavimento grigio
Photography by Meredith Heuer
Immagine di una camera matrimoniale industriale di medie dimensioni con pareti grigie, pavimento in legno massello medio, camino lineare Ribbon, cornice del camino in metallo e pavimento marrone
Immagine di una camera matrimoniale industriale di medie dimensioni con pareti grigie, pavimento in legno massello medio, camino lineare Ribbon, cornice del camino in metallo e pavimento marrone
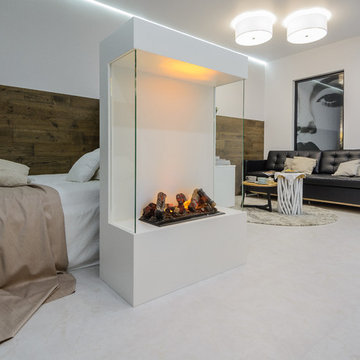
Анастасия Розонова
Idee per una piccola camera matrimoniale minimal con pareti bianche, camino lineare Ribbon, cornice del camino in metallo e pavimento bianco
Idee per una piccola camera matrimoniale minimal con pareti bianche, camino lineare Ribbon, cornice del camino in metallo e pavimento bianco
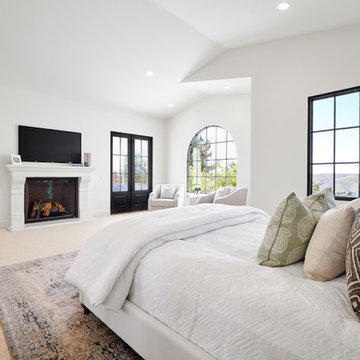
fabulous photos by Tsutsumida
Esempio di una camera matrimoniale mediterranea di medie dimensioni con pareti bianche, moquette, camino classico, cornice del camino in cemento e pavimento beige
Esempio di una camera matrimoniale mediterranea di medie dimensioni con pareti bianche, moquette, camino classico, cornice del camino in cemento e pavimento beige
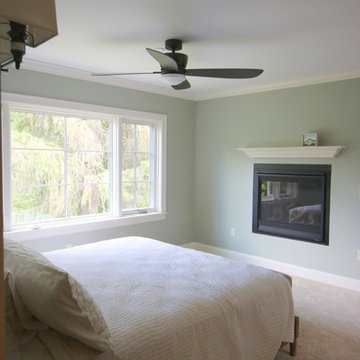
Custom Master Suite Addition located in Concord, NH. Photos by Casey Day
Immagine di una camera matrimoniale classica di medie dimensioni con pareti blu, moquette, camino lineare Ribbon, cornice del camino in metallo e pavimento beige
Immagine di una camera matrimoniale classica di medie dimensioni con pareti blu, moquette, camino lineare Ribbon, cornice del camino in metallo e pavimento beige
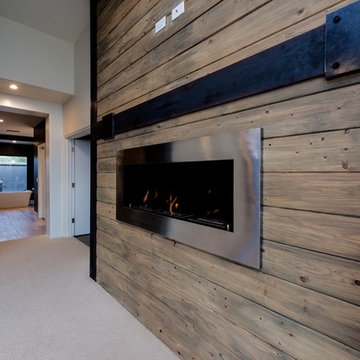
Reclaimed wood and steel accents give this master bedroom fireplace a contemporary urban feel.
Foto di un'ampia camera matrimoniale classica con pareti grigie, moquette, camino sospeso, cornice del camino in metallo e pavimento beige
Foto di un'ampia camera matrimoniale classica con pareti grigie, moquette, camino sospeso, cornice del camino in metallo e pavimento beige
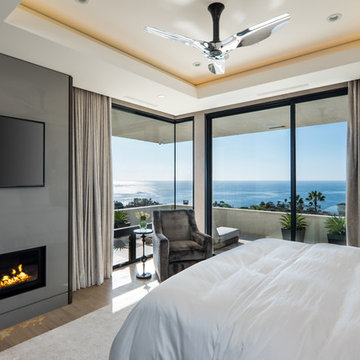
Ispirazione per una grande camera matrimoniale minimal con pavimento in legno massello medio, camino lineare Ribbon, cornice del camino in metallo e pavimento marrone
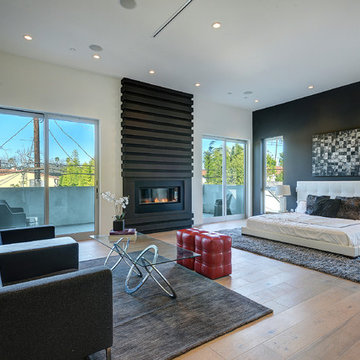
Ispirazione per una camera da letto design con pareti bianche, parquet chiaro, camino lineare Ribbon e cornice del camino in metallo
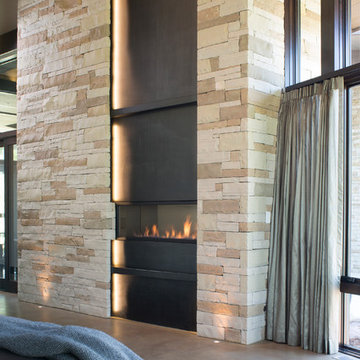
Kimberly Gavin Photography
Immagine di una camera matrimoniale design di medie dimensioni con pareti beige, pavimento in cemento, camino lineare Ribbon e cornice del camino in metallo
Immagine di una camera matrimoniale design di medie dimensioni con pareti beige, pavimento in cemento, camino lineare Ribbon e cornice del camino in metallo
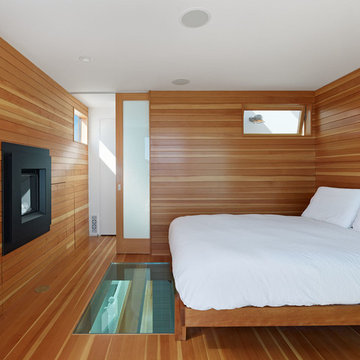
Master bedroom with attached deck.
Idee per una grande camera matrimoniale minimalista con pavimento in legno massello medio, cornice del camino in metallo e camino classico
Idee per una grande camera matrimoniale minimalista con pavimento in legno massello medio, cornice del camino in metallo e camino classico
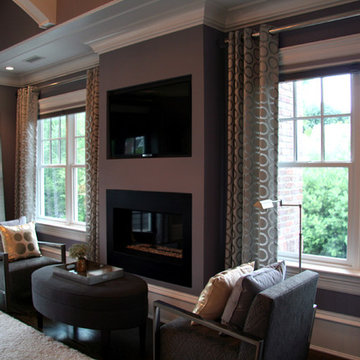
Ispirazione per una grande camera matrimoniale chic con pareti viola, parquet scuro, cornice del camino in metallo e camino classico

Stovall Studio
Foto di una camera matrimoniale contemporanea di medie dimensioni con pareti bianche, parquet scuro, camino lineare Ribbon e cornice del camino in metallo
Foto di una camera matrimoniale contemporanea di medie dimensioni con pareti bianche, parquet scuro, camino lineare Ribbon e cornice del camino in metallo
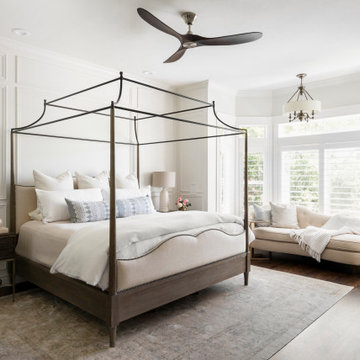
Traditional millwork details, neutral color palette, and custom furniture abd bedding combine to make a luxurious retreat. A chaise lounge invites comfortable living.

This estate is characterized by clean lines and neutral colors. With a focus on precision in execution, each space portrays calm and modern while highlighting a standard of excellency.
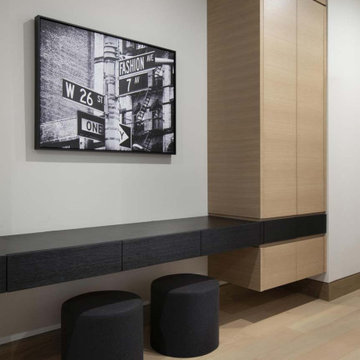
With adjacent neighbors within a fairly dense section of Paradise Valley, Arizona, C.P. Drewett sought to provide a tranquil retreat for a new-to-the-Valley surgeon and his family who were seeking the modernism they loved though had never lived in. With a goal of consuming all possible site lines and views while maintaining autonomy, a portion of the house — including the entry, office, and master bedroom wing — is subterranean. This subterranean nature of the home provides interior grandeur for guests but offers a welcoming and humble approach, fully satisfying the clients requests.
While the lot has an east-west orientation, the home was designed to capture mainly north and south light which is more desirable and soothing. The architecture’s interior loftiness is created with overlapping, undulating planes of plaster, glass, and steel. The woven nature of horizontal planes throughout the living spaces provides an uplifting sense, inviting a symphony of light to enter the space. The more voluminous public spaces are comprised of stone-clad massing elements which convert into a desert pavilion embracing the outdoor spaces. Every room opens to exterior spaces providing a dramatic embrace of home to natural environment.
Grand Award winner for Best Interior Design of a Custom Home
The material palette began with a rich, tonal, large-format Quartzite stone cladding. The stone’s tones gaveforth the rest of the material palette including a champagne-colored metal fascia, a tonal stucco system, and ceilings clad with hemlock, a tight-grained but softer wood that was tonally perfect with the rest of the materials. The interior case goods and wood-wrapped openings further contribute to the tonal harmony of architecture and materials.
Grand Award Winner for Best Indoor Outdoor Lifestyle for a Home This award-winning project was recognized at the 2020 Gold Nugget Awards with two Grand Awards, one for Best Indoor/Outdoor Lifestyle for a Home, and another for Best Interior Design of a One of a Kind or Custom Home.
At the 2020 Design Excellence Awards and Gala presented by ASID AZ North, Ownby Design received five awards for Tonal Harmony. The project was recognized for 1st place – Bathroom; 3rd place – Furniture; 1st place – Kitchen; 1st place – Outdoor Living; and 2nd place – Residence over 6,000 square ft. Congratulations to Claire Ownby, Kalysha Manzo, and the entire Ownby Design team.
Tonal Harmony was also featured on the cover of the July/August 2020 issue of Luxe Interiors + Design and received a 14-page editorial feature entitled “A Place in the Sun” within the magazine.
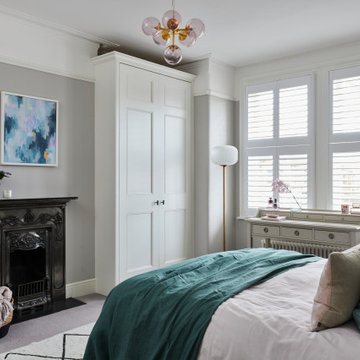
Serene and calm bedroom scheme with neutral grey backdrop, hints of soft pink and flashes of teal green for some striking contrast. An elegant yet relaxed room
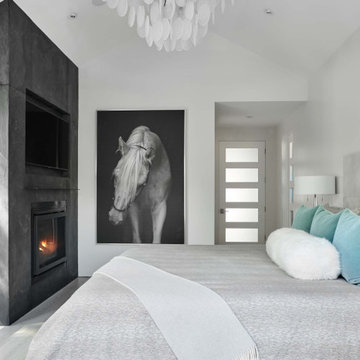
Idee per una camera matrimoniale minimal di medie dimensioni con pareti grigie, parquet chiaro, camino classico, cornice del camino in cemento, pavimento grigio e soffitto a volta
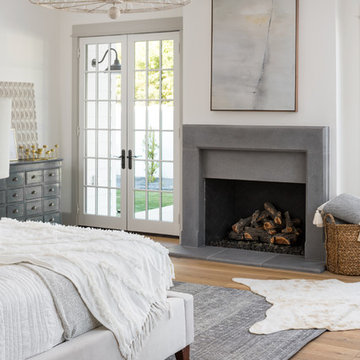
Foto di una grande camera matrimoniale country con pareti bianche, parquet chiaro, camino classico, cornice del camino in cemento e pavimento marrone
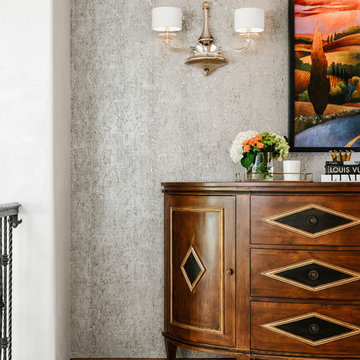
Lance Gerber Photography
Idee per una camera matrimoniale stile americano di medie dimensioni con pareti bianche, pavimento in legno massello medio e cornice del camino in cemento
Idee per una camera matrimoniale stile americano di medie dimensioni con pareti bianche, pavimento in legno massello medio e cornice del camino in cemento

This 6,500-square-foot one-story vacation home overlooks a golf course with the San Jacinto mountain range beyond. The house has a light-colored material palette—limestone floors, bleached teak ceilings—and ample access to outdoor living areas.
Builder: Bradshaw Construction
Architect: Marmol Radziner
Interior Design: Sophie Harvey
Landscape: Madderlake Designs
Photography: Roger Davies
Camere da Letto con cornice del camino in cemento e cornice del camino in metallo - Foto e idee per arredare
2