Camere da Letto con carta da parati - Foto e idee per arredare
Filtra anche per:
Budget
Ordina per:Popolari oggi
41 - 60 di 3.383 foto
1 di 3
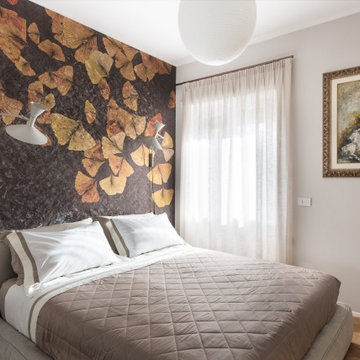
Camera padronale stile classico con carta da parati e applique di design
Ispirazione per una grande camera matrimoniale con pareti grigie, parquet chiaro, carta da parati e abbinamento di mobili antichi e moderni
Ispirazione per una grande camera matrimoniale con pareti grigie, parquet chiaro, carta da parati e abbinamento di mobili antichi e moderni
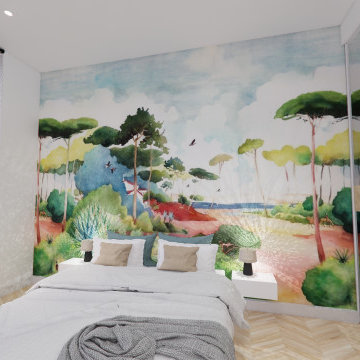
La rénovation du Projet #48 a consisté à diviser un appartement de 95m2 en deux appartements de 2 pièces destinés à la location saisonnière. En effet, la configuration particulière du bien permettait de conserver une entrée commune, tout en recréant dans chaque appartement une cuisine, une pièce de vie, une chambre séparée, et une salle de douche.
Le bien totalement vétuste a été entièrement rénové : remplacement de l'électricité, de la plomberie, des sols, des peintures, des fenêtres, et enfin ajout de la climatisation.
Le nombre assez réduit de fenêtres et donc une faible luminosité intérieure nous a fait porter une attention toute particulière à la décoration, que nous avons imaginée moderne et colorée, mais aussi au jeu des éclairages directs et indirects. L'ajout de verrières type atelier entre les chambres et les pièces de vie, et la pose d'un papier peint panoramique Isidore Leroy a enfin permis de créer de vrais cocons, propices à la détente à l'évasion méditerranéenne.
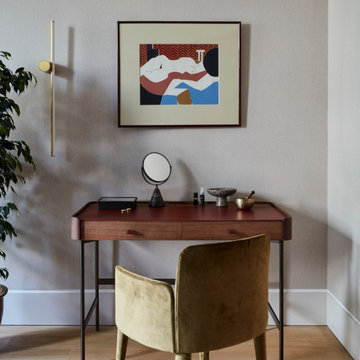
For more, see our full portfolio at https://blackandmilk.co.uk/interior-design-portfolio/
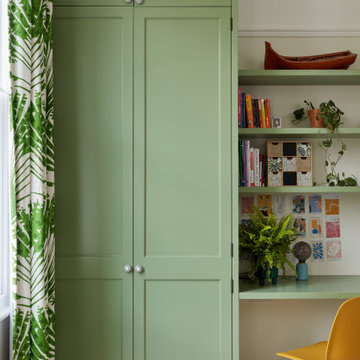
Bright and fun teen bedroom, with large built in wardrobes and desk
Esempio di una grande camera da letto bohémian con pareti beige, pavimento in legno verniciato, pavimento blu e carta da parati
Esempio di una grande camera da letto bohémian con pareti beige, pavimento in legno verniciato, pavimento blu e carta da parati
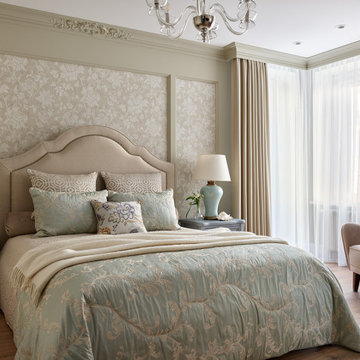
Immagine di una grande camera matrimoniale classica con pareti grigie, pavimento in laminato, pavimento marrone e carta da parati
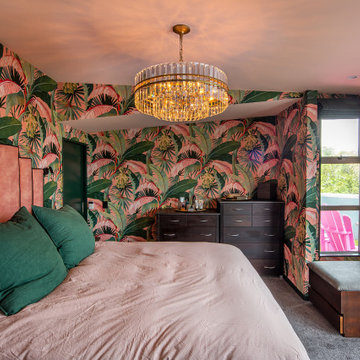
Jungle Deco themed bedroom with pink headboard in a deco style.
Esempio di una camera matrimoniale tropicale di medie dimensioni con pareti rosa, moquette, pavimento grigio e carta da parati
Esempio di una camera matrimoniale tropicale di medie dimensioni con pareti rosa, moquette, pavimento grigio e carta da parati

Esempio di una grande camera matrimoniale classica con pareti grigie, soffitto a volta, carta da parati, moquette, camino classico, cornice del camino in legno e pavimento grigio

This family of 5 was quickly out-growing their 1,220sf ranch home on a beautiful corner lot. Rather than adding a 2nd floor, the decision was made to extend the existing ranch plan into the back yard, adding a new 2-car garage below the new space - for a new total of 2,520sf. With a previous addition of a 1-car garage and a small kitchen removed, a large addition was added for Master Bedroom Suite, a 4th bedroom, hall bath, and a completely remodeled living, dining and new Kitchen, open to large new Family Room. The new lower level includes the new Garage and Mudroom. The existing fireplace and chimney remain - with beautifully exposed brick. The homeowners love contemporary design, and finished the home with a gorgeous mix of color, pattern and materials.
The project was completed in 2011. Unfortunately, 2 years later, they suffered a massive house fire. The house was then rebuilt again, using the same plans and finishes as the original build, adding only a secondary laundry closet on the main level.
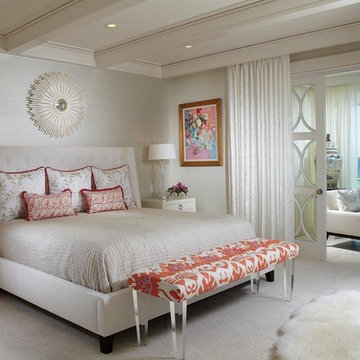
Pineapple House designers removed the sliding glass doors separating the master from the lanai, adding custom glassed pocket doors to the configuration. They reconfigured the master, master bath and master closet entrances and walls to bring more fresh air and light into the suite. Window treatments, both in the bedroom and on the lanai, give privacy options as they provide solar and sound control.
Daniel Newcomb Architectural Photography
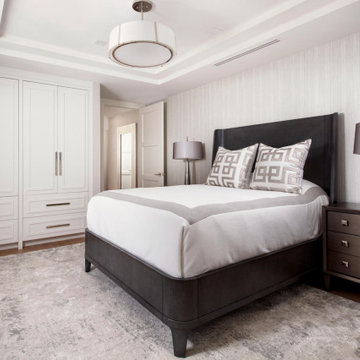
This guest bedroom features custom built-in closet cabinetry. A textured wall covering on bed wall only.
Esempio di una camera degli ospiti costiera di medie dimensioni con pareti grigie, pavimento in legno massello medio, pavimento marrone e carta da parati
Esempio di una camera degli ospiti costiera di medie dimensioni con pareti grigie, pavimento in legno massello medio, pavimento marrone e carta da parati
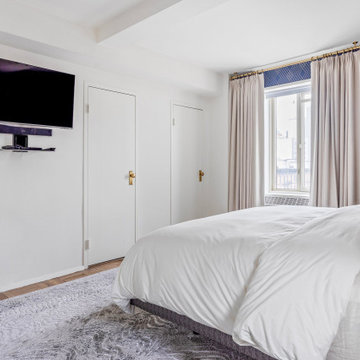
Interior design by Ellen Z. Wright of Apartment Rehab NYC
Ispirazione per una camera matrimoniale minimalista di medie dimensioni con pareti bianche, travi a vista e carta da parati
Ispirazione per una camera matrimoniale minimalista di medie dimensioni con pareti bianche, travi a vista e carta da parati
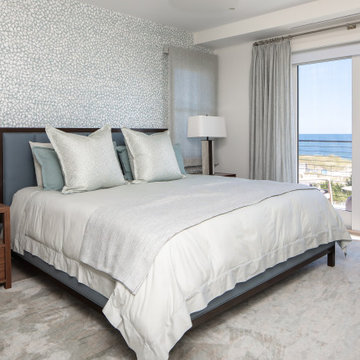
Incorporating a unique blue-chip art collection, this modern Hamptons home was meticulously designed to complement the owners' cherished art collections. The thoughtful design seamlessly integrates tailored storage and entertainment solutions, all while upholding a crisp and sophisticated aesthetic.
In the tranquil bedroom, a soothing, soft palette of neutral colors creates an atmosphere designed for relaxation. The decor is tastefully chosen, with plush bedding, elegant furnishings, and subtle accents that contribute to the overall sense of calm and comfort.
---Project completed by New York interior design firm Betty Wasserman Art & Interiors, which serves New York City, as well as across the tri-state area and in The Hamptons.
For more about Betty Wasserman, see here: https://www.bettywasserman.com/
To learn more about this project, see here: https://www.bettywasserman.com/spaces/westhampton-art-centered-oceanfront-home/
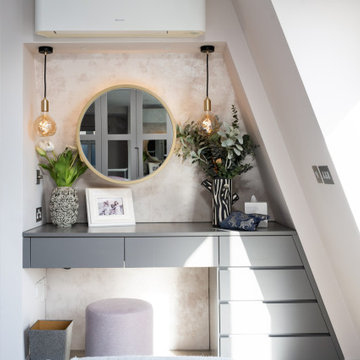
Built in bespoke dressing table including mirror cabinet with hidden storage.
We used light colours and simple recessed handles as it was created in a small area of the room.
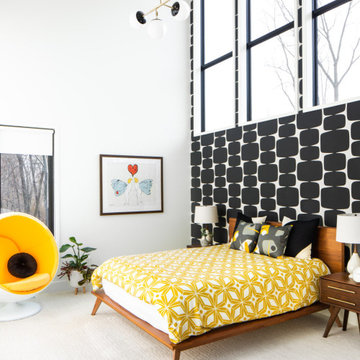
Ispirazione per una grande camera degli ospiti minimalista con pareti bianche, moquette, pavimento bianco, carta da parati e soffitto a volta
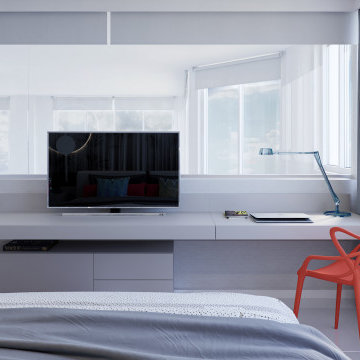
I am proud to present New, Stylish, Practical, and just Awesome ) design for your new kid's room. Ta -da...
The space in this room is minimal, and it's tough to have two beds there and have a useful and pretty design. This design was built on the idea to have a bed that transforms from king to two tweens and back with ease.
I do think most of the time better to keep it as a single bed and, when needed, slide bed over and have two beds. The single bed will give you more space and air in the room.
You will have easy access to the closet and a much more comfortable bed to sleep on it.
On the left side, we are going to build costume wardrobe style closet
On the right side is a column. We install some exposed shelving to bring this architectural element to proportions with the room.
Behind the bed, we use accent wallpaper. This particular mural wallpaper looks like fabric has those waves that will softener this room. Also, it brings that three-dimension effect that makes the room look larger without using mirrors.
Led lighting over that wall will make shadows look alive. There are some Miami vibes it this picture. Without dominating overall room design, these art graphics are producing luxury filing of living in a tropical paradise. ( Miami Style)
On the front is console/table cabinetry. In this combination, it is in line with bed design and the overall geometrical proportions of the room. It is a multi-function. It will be used as a console for a TV/play station and a small table for computer activities.
In the end wall in the hallway is a costume made a mirror with Led lights. Girls need mirrors )
Our concept is timeless. We design this room to be the best for any age. We look into the future ) Your girl will grow very fast. And you do not have to change a thing in this room. This room will be comfortable and stylish for the next 20 years. I do guarantee that )
Your daughter will love it!
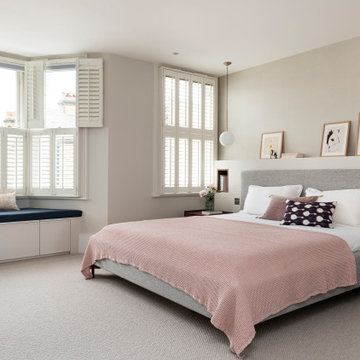
Immagine di una grande camera matrimoniale minimal con pareti beige, moquette, pavimento beige e carta da parati
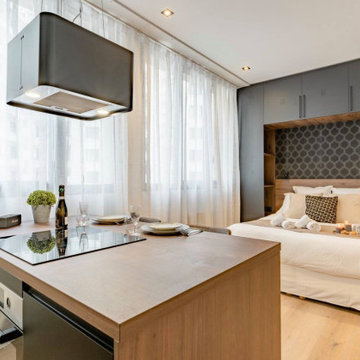
Un plateau a été divisé en deux studios destinés à la location.
La cuisine accueil un ilot avec espace repas. Un petit coin détente permet de s'installer confortablement.
Le dressing sur mesure permet d'accueillir le lit et sert de rangement pour les vêtement et les tables de nuit intégrées.
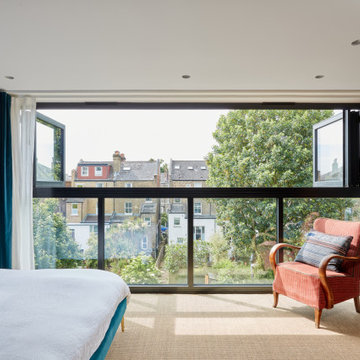
Tranquil Master bedroom up in the attic. Large glazed elevation overlooking the park
Idee per un'In mansarda camera matrimoniale boho chic di medie dimensioni con pareti verdi, moquette, pavimento beige e carta da parati
Idee per un'In mansarda camera matrimoniale boho chic di medie dimensioni con pareti verdi, moquette, pavimento beige e carta da parati
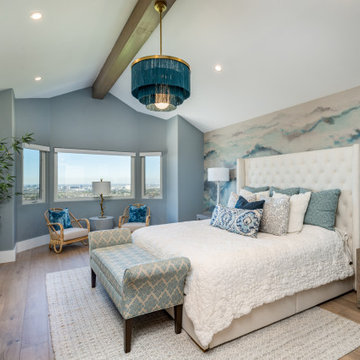
It all started with an amazing mural wallpaper from Phillip Jeffries, and then the most fantastic light added just the right amount of fun! Finished off with cozy and inviting bedding atop a light upholstered bed.
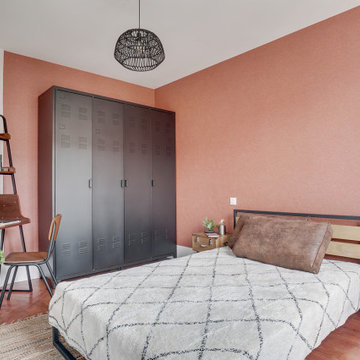
La chambre à coucher, entièrement refaite, incluant électricité et huisseries
Le parquet a été poncé et reteinté, les murs et plafond entièrement repris et la cheminée supprimée pour un gain de place.
Un papier peint teinte rouille vient réchauffer les murs
L'appartement étant destiné à la location, l'ameublement a été choisi dans les grandes lignes mais sans apporter trop d'éléments de personnalisation. On y retrouve simplement une grande armoire métallique, un lit et un bureau.
Camere da Letto con carta da parati - Foto e idee per arredare
3