Camere da Letto con camino lineare Ribbon - Foto e idee per arredare
Filtra anche per:
Budget
Ordina per:Popolari oggi
41 - 60 di 454 foto
1 di 3
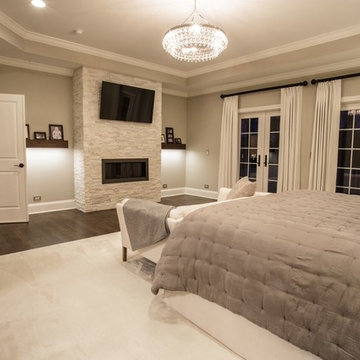
Esempio di una camera matrimoniale classica di medie dimensioni con pareti grigie, moquette, camino lineare Ribbon e cornice del camino in pietra
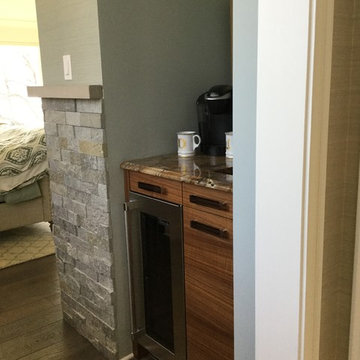
Master suite sanctuary and retreat. Private time from the the rest of the house was the goal here. Soft water spa like finishes add to the soothing experience. Rich warm fabric, flooring and big comfy chairs to take in the lake views, the fireplace and TV while sipping fresh morning coffee or evening wine from from the private beverage bar.
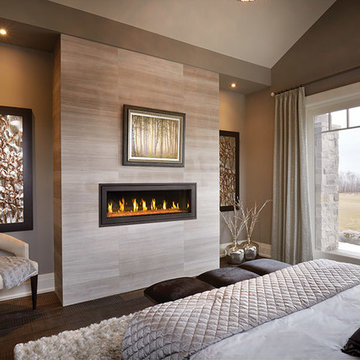
Immagine di una camera matrimoniale design di medie dimensioni con pareti beige, parquet scuro, camino lineare Ribbon, cornice del camino piastrellata e pavimento marrone
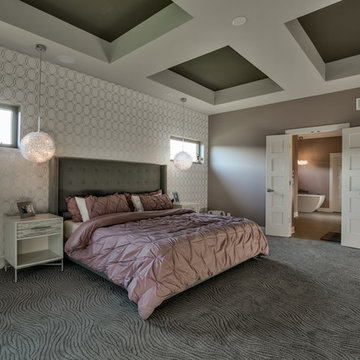
Amoura Productions
Sallie Elliott, Allied ASID
Ispirazione per una grande camera matrimoniale minimal con pareti grigie, moquette, camino lineare Ribbon, cornice del camino piastrellata e pavimento grigio
Ispirazione per una grande camera matrimoniale minimal con pareti grigie, moquette, camino lineare Ribbon, cornice del camino piastrellata e pavimento grigio
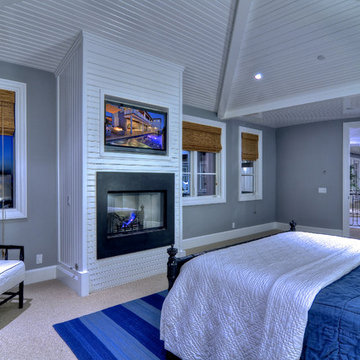
Bowman Group Architectural Photography
Esempio di una camera matrimoniale stile marino di medie dimensioni con pareti grigie, moquette, camino lineare Ribbon e cornice del camino in metallo
Esempio di una camera matrimoniale stile marino di medie dimensioni con pareti grigie, moquette, camino lineare Ribbon e cornice del camino in metallo
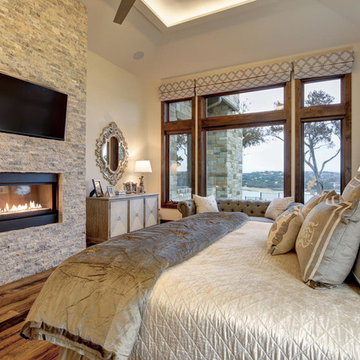
Kurt Forschen of Twist Tours Photography
Idee per un'ampia camera matrimoniale chic con pareti bianche, parquet chiaro, camino lineare Ribbon, cornice del camino in pietra e pavimento multicolore
Idee per un'ampia camera matrimoniale chic con pareti bianche, parquet chiaro, camino lineare Ribbon, cornice del camino in pietra e pavimento multicolore
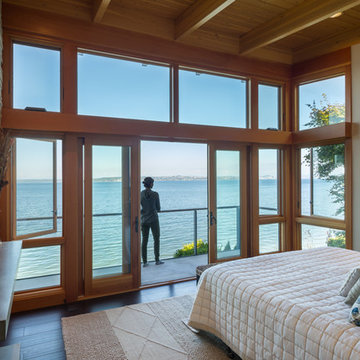
Coates Design Architects Seattle
Lara Swimmer Photography
Fairbank Construction
Ispirazione per una camera degli ospiti design di medie dimensioni con pareti bianche, pavimento in cemento, camino lineare Ribbon, cornice del camino in pietra e pavimento grigio
Ispirazione per una camera degli ospiti design di medie dimensioni con pareti bianche, pavimento in cemento, camino lineare Ribbon, cornice del camino in pietra e pavimento grigio

Situated along Eagle River, looking across to the mouth of the Ipswich Harbor, this was clearly a little cape house that was married to the sea. The owners were inquiring about adding a simple shed dormer to provide additional exposure to the stunning water view, but they were also interested in what Mathew would design if this beach cottage were his.
Inspired by the waves that came ashore mere feet from the little house, Mathew took up a fat marker and sketched a sweeping, S-shape dormer on the waterside of the building. He then described how the dormer would be designed in the shape of an ocean wave. “This way,” he explained, “you will not only be able to see the ocean from your new master bedroom, you’ll also be able to experience that view from a space that actually reflects the spirit of the waves.”
Mathew and his team designed the master suite and study using a subtle combination of contemporary and traditional, beach-house elements. The result was a completely unique and one-of-a-kind space inside and out. Transparencies are built into the design via features like gently curved glass that reflects the water and the arched interior window separating the bedroom and bath. On the exterior, the curved dormer on the street side echoes these rounded shapes and lines to create continuity throughout. The sense of movement is accentuated by the continuous, V-groove boarded ceiling that runs from one ocean-shaped dormer through to the opposite side of the house.
The bedroom features a cozy sitting area with built in storage and a porthole window to look out onto the rowboats in the harbor. A bathroom and closet were combined into a single room in a modern design that doesn't sacrifice any style or space and provides highly efficient functionality. A striking barn door made of glass with industrial hardware divides the two zones of the master suite. The custom, built-in maple cabinetry of the closets provides a textural counterpoint to the unique glass shower that incorporates sea stones and an ocean wave motif accent tile.
With this spectacular design vision, the owners are now able to enjoy their stunning view from a bright and spacious interior that brings the natural elements of the beach into the home.
Photo by Eric Roth
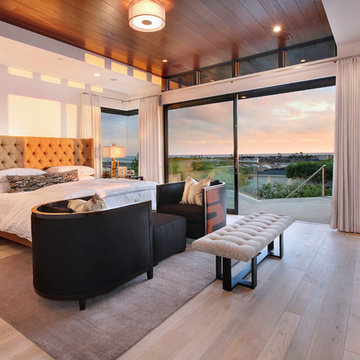
Jeri Koegel Photography
Foto di una grande camera matrimoniale minimal con pareti bianche, parquet chiaro, cornice del camino in pietra, camino lineare Ribbon e pavimento marrone
Foto di una grande camera matrimoniale minimal con pareti bianche, parquet chiaro, cornice del camino in pietra, camino lineare Ribbon e pavimento marrone
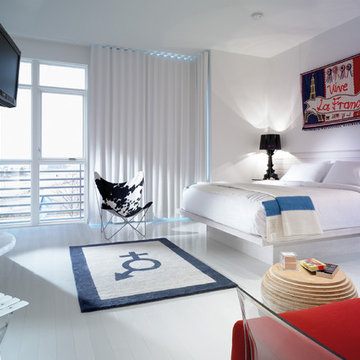
The lighting in the living/sleeping space of the hotel work with the natural daylight. It is not overpowering or under-powering to the natural light and completes the minimalist design. The table lamps bring a variation to the room that breaks up the space nicely
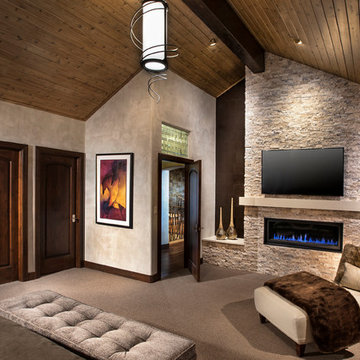
Spacious master bedroom
AMG Marketing
Ispirazione per una camera matrimoniale contemporanea di medie dimensioni con pareti grigie, moquette, camino lineare Ribbon, cornice del camino in pietra, pavimento beige e TV
Ispirazione per una camera matrimoniale contemporanea di medie dimensioni con pareti grigie, moquette, camino lineare Ribbon, cornice del camino in pietra, pavimento beige e TV
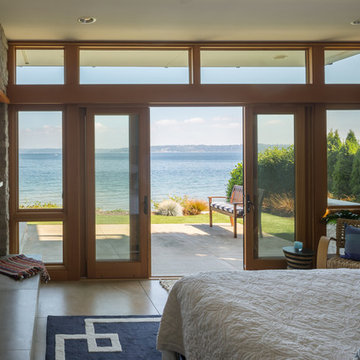
Coates Design Architects Seattle
Lara Swimmer Photography
Fairbank Construction
Foto di una camera matrimoniale contemporanea di medie dimensioni con pareti bianche, pavimento in cemento, camino lineare Ribbon, cornice del camino in pietra e pavimento grigio
Foto di una camera matrimoniale contemporanea di medie dimensioni con pareti bianche, pavimento in cemento, camino lineare Ribbon, cornice del camino in pietra e pavimento grigio
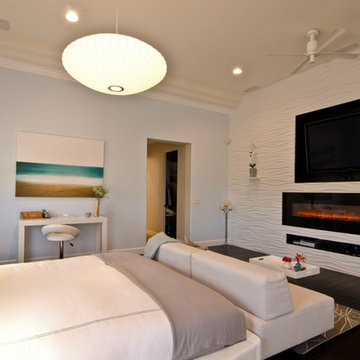
We designed this modern, cozy master bedroom to support the family's lifestyle. We installed a wall of 3D tile to house the new electric fireplace, television and components. We dropped a George Nelson Bubble Lamp on a dimmer switch above the bed for a modern touch.
Interior Design by Mackenzie Collier Interiors (Phoenix, AZ), Photography by Jaryd Niebauer Photography (Phoenix, AZ)
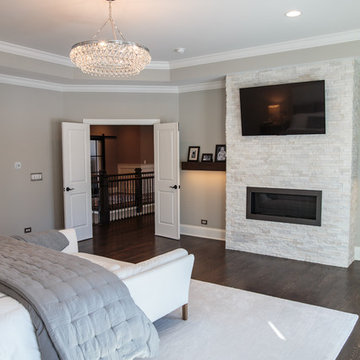
Ispirazione per una camera matrimoniale classica di medie dimensioni con pareti grigie, moquette, camino lineare Ribbon e cornice del camino in pietra
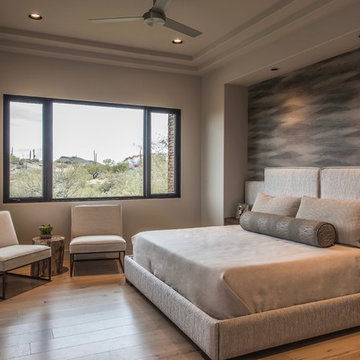
Idee per una grande camera matrimoniale contemporanea con pareti beige, pavimento in legno massello medio, camino lineare Ribbon e cornice del camino in cemento
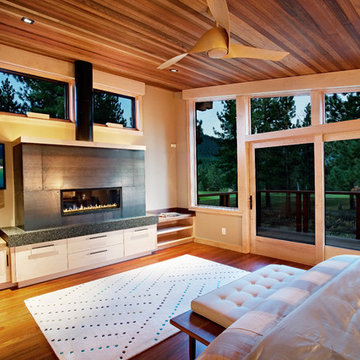
Ethan Rohloff Photography
Esempio di una camera matrimoniale stile rurale di medie dimensioni con pavimento in legno massello medio, camino lineare Ribbon, pareti nere, cornice del camino in metallo e TV
Esempio di una camera matrimoniale stile rurale di medie dimensioni con pavimento in legno massello medio, camino lineare Ribbon, pareti nere, cornice del camino in metallo e TV

Floating (cantilevered) wall with high efficiency Ortal fireplace, floating shelves, 75" flat screen TV in niche over fireplace. Did we leave anything out?
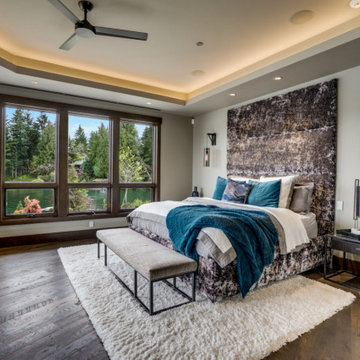
Refined Rustic master suite with gorgeous views of the lake. Avant Garde Wood Floors provided these custom random width hardwood floors. These are engineered White Oak with hit and miss sawn texture and black oil finish from Rubio Monocoat.
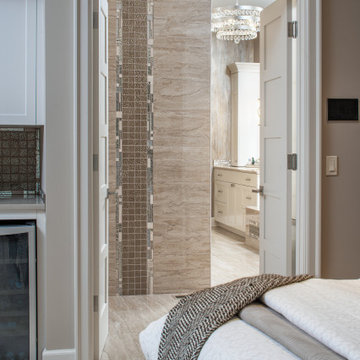
Idee per una grande camera matrimoniale tradizionale con pareti marroni, moquette, camino lineare Ribbon, cornice del camino piastrellata e pavimento grigio
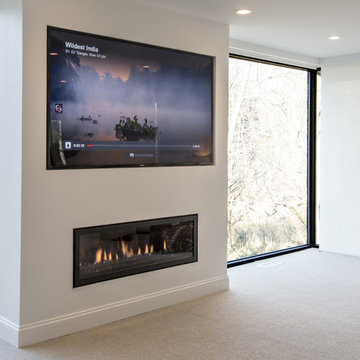
Architecture and Construction by Rock Paper Hammer.
Interior Design by Lindsay Habeeb.
Photography by Andrew Hyslop.
Esempio di una grande camera matrimoniale moderna con pareti bianche, moquette, camino lineare Ribbon e cornice del camino in intonaco
Esempio di una grande camera matrimoniale moderna con pareti bianche, moquette, camino lineare Ribbon e cornice del camino in intonaco
Camere da Letto con camino lineare Ribbon - Foto e idee per arredare
3