Camere da Letto con camino lineare Ribbon - Foto e idee per arredare
Filtra anche per:
Budget
Ordina per:Popolari oggi
61 - 80 di 454 foto
1 di 3
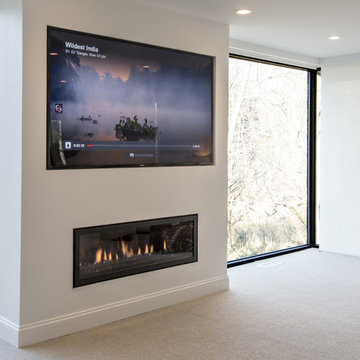
Architecture and Construction by Rock Paper Hammer.
Interior Design by Lindsay Habeeb.
Photography by Andrew Hyslop.
Esempio di una grande camera matrimoniale moderna con pareti bianche, moquette, camino lineare Ribbon e cornice del camino in intonaco
Esempio di una grande camera matrimoniale moderna con pareti bianche, moquette, camino lineare Ribbon e cornice del camino in intonaco
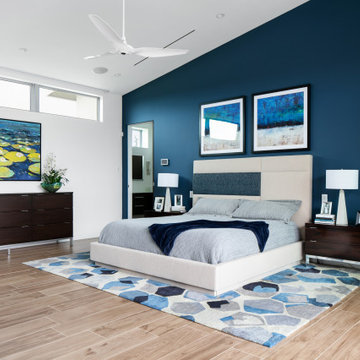
Immagine di un'ampia camera matrimoniale contemporanea con pareti bianche, pavimento in gres porcellanato, camino lineare Ribbon, cornice del camino piastrellata, pavimento marrone e soffitto a volta
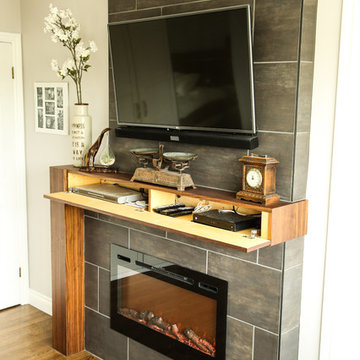
Immagine di una camera matrimoniale classica di medie dimensioni con pareti grigie, pavimento in legno massello medio, camino lineare Ribbon, cornice del camino piastrellata e pavimento marrone
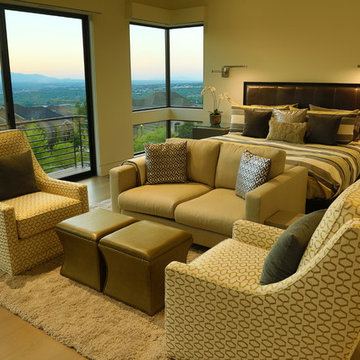
Esempio di una grande camera matrimoniale tradizionale con pareti beige, parquet chiaro, camino lineare Ribbon e cornice del camino piastrellata
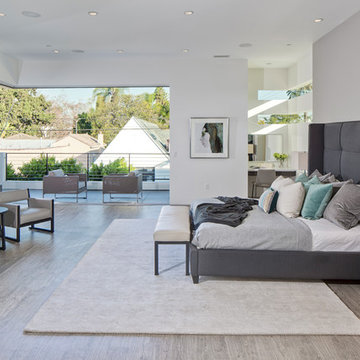
Master Bedroom Indoor outdoor space
Fireplace with Venetian Plaster
#buildboswell
Ispirazione per una grande camera matrimoniale design con camino lineare Ribbon, pareti bianche, parquet chiaro e cornice del camino in intonaco
Ispirazione per una grande camera matrimoniale design con camino lineare Ribbon, pareti bianche, parquet chiaro e cornice del camino in intonaco

Master Bedroom
Photographer: Nolasco Studios
Ispirazione per una camera matrimoniale design di medie dimensioni con pareti marroni, pavimento con piastrelle in ceramica, camino lineare Ribbon, cornice del camino in legno, pavimento grigio e TV
Ispirazione per una camera matrimoniale design di medie dimensioni con pareti marroni, pavimento con piastrelle in ceramica, camino lineare Ribbon, cornice del camino in legno, pavimento grigio e TV
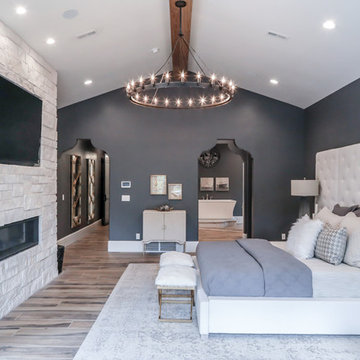
Brad Montgomery, tym.
Idee per una grande camera matrimoniale mediterranea con pareti grigie, pavimento in gres porcellanato, cornice del camino in pietra, pavimento marrone e camino lineare Ribbon
Idee per una grande camera matrimoniale mediterranea con pareti grigie, pavimento in gres porcellanato, cornice del camino in pietra, pavimento marrone e camino lineare Ribbon
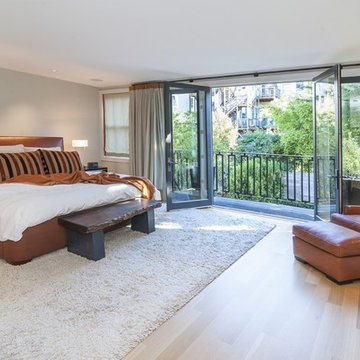
Foto di una grande camera matrimoniale moderna con pareti grigie, parquet chiaro, camino lineare Ribbon e cornice del camino in intonaco
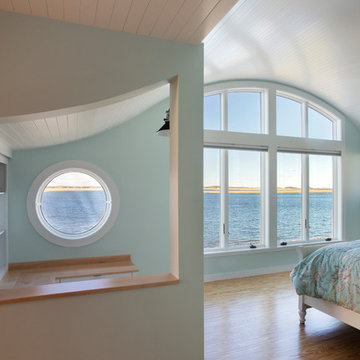
Situated along Eagle River, looking across to the mouth of the Ipswich Harbor, this was clearly a little cape house that was married to the sea. The owners were inquiring about adding a simple shed dormer to provide additional exposure to the stunning water view, but they were also interested in what Mathew would design if this beach cottage were his.
Inspired by the waves that came ashore mere feet from the little house, Mathew took up a fat marker and sketched a sweeping, S-shape dormer on the waterside of the building. He then described how the dormer would be designed in the shape of an ocean wave. “This way,” he explained, “you will not only be able to see the ocean from your new master bedroom, you’ll also be able to experience that view from a space that actually reflects the spirit of the waves.”
Mathew and his team designed the master suite and study using a subtle combination of contemporary and traditional, beach-house elements. The result was a completely unique and one-of-a-kind space inside and out. Transparencies are built into the design via features like gently curved glass that reflects the water and the arched interior window separating the bedroom and bath. On the exterior, the curved dormer on the street side echoes these rounded shapes and lines to create continuity throughout. The sense of movement is accentuated by the continuous, V-groove boarded ceiling that runs from one ocean-shaped dormer through to the opposite side of the house.
The bedroom features a cozy sitting area with built in storage and a porthole window to look out onto the rowboats in the harbor. A bathroom and closet were combined into a single room in a modern design that doesn't sacrifice any style or space and provides highly efficient functionality. A striking barn door made of glass with industrial hardware divides the two zones of the master suite. The custom, built-in maple cabinetry of the closets provides a textural counterpoint to the unique glass shower that incorporates sea stones and an ocean wave motif accent tile.
With this spectacular design vision, the owners are now able to enjoy their stunning view from a bright and spacious interior that brings the natural elements of the beach into the home.
Photo by Eric Roth
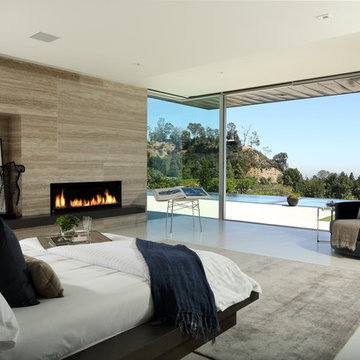
Idee per un'ampia camera matrimoniale moderna con pareti beige, pavimento con piastrelle in ceramica, camino lineare Ribbon, cornice del camino piastrellata e pavimento beige
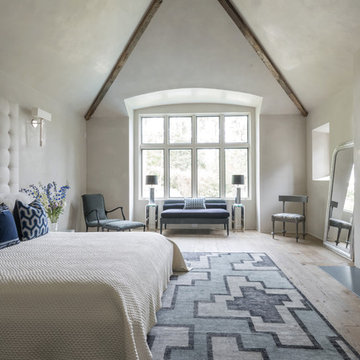
Esempio di una grande e In mansarda camera matrimoniale country con pareti bianche, parquet chiaro, camino lineare Ribbon e pavimento beige
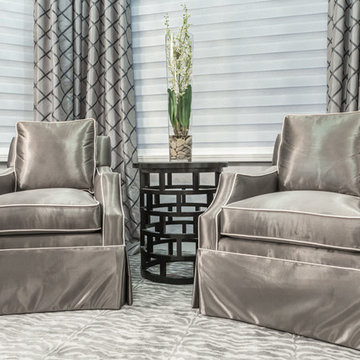
Designed by Jenny Velasquez
Idee per una grande camera matrimoniale minimal con pareti grigie, moquette, camino lineare Ribbon e cornice del camino in pietra
Idee per una grande camera matrimoniale minimal con pareti grigie, moquette, camino lineare Ribbon e cornice del camino in pietra
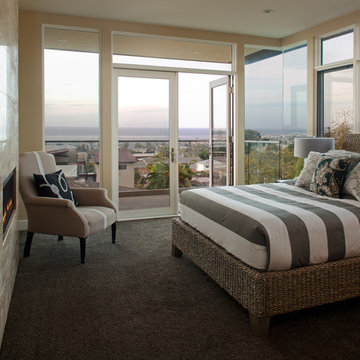
James Brady
Foto di una camera matrimoniale minimal di medie dimensioni con pareti beige, moquette, camino lineare Ribbon e cornice del camino in pietra
Foto di una camera matrimoniale minimal di medie dimensioni con pareti beige, moquette, camino lineare Ribbon e cornice del camino in pietra
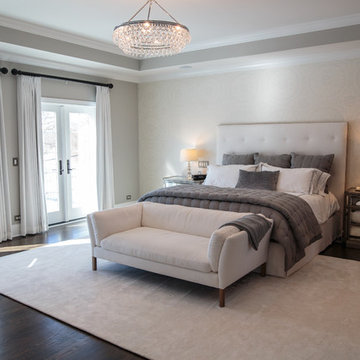
Ispirazione per una camera matrimoniale tradizionale di medie dimensioni con pareti grigie, moquette, camino lineare Ribbon e cornice del camino in pietra
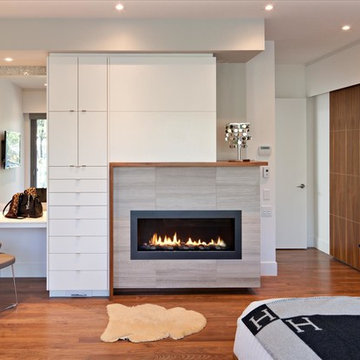
Immagine di una camera matrimoniale minimal di medie dimensioni con pareti bianche, parquet scuro, camino lineare Ribbon, cornice del camino piastrellata e pavimento beige
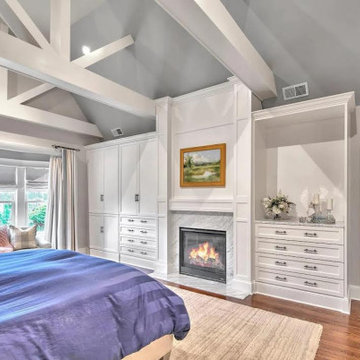
Esempio di una grande camera matrimoniale design con pavimento in legno massello medio, camino lineare Ribbon, cornice del camino in legno, pavimento marrone, boiserie e pareti in legno
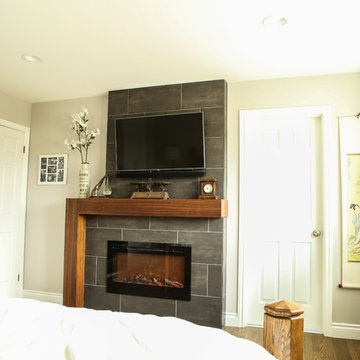
Immagine di una camera matrimoniale tradizionale di medie dimensioni con pareti grigie, pavimento in legno massello medio, camino lineare Ribbon, cornice del camino piastrellata e pavimento marrone
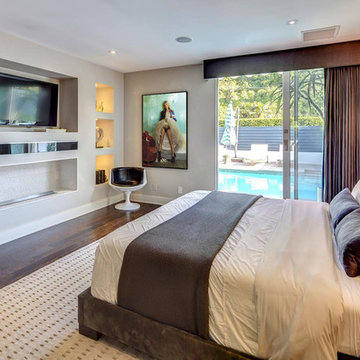
Idee per una grande camera matrimoniale chic con pareti grigie, parquet scuro e camino lineare Ribbon
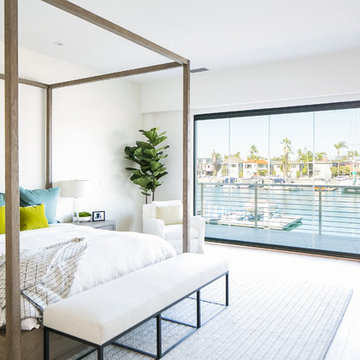
This expansive Master Bedroom with adjoining balcony leaves plenty of space for sitting, lounging and sleeping. A modern wood canopy bed is perfect for the 10+ ceilings. A wool cable knit rug gives comfort and warmth underfoot, while the ocean blue and chartreuse pillows give a pop of color to this otherwise serene space.Photography by Ryan Garvin.

Windows reaching a grand 12’ in height fully capture the allurement of the area, bringing the outdoors into each space. Furthermore, the large 16’ multi-paneled doors provide the constant awareness of forest life just beyond. The unique roof lines are mimicked throughout the home with trapezoid transom windows, ensuring optimal daylighting and design interest. A standing-seam metal, clads the multi-tiered shed-roof line. The dark aesthetic of the roof anchors the home and brings a cohesion to the exterior design. The contemporary exterior is comprised of cedar shake, horizontal and vertical wood siding, and aluminum clad panels creating dimension while remaining true to the natural environment.
The Glo A5 double pane windows and doors were utilized for their cost-effective durability and efficiency. The A5 Series provides a thermally-broken aluminum frame with multiple air seals, low iron glass, argon filled glazing, and low-e coating. These features create an unparalleled double-pane product equipped for the variant northern temperatures of the region. With u-values as low as 0.280, these windows ensure year-round comfort.
Camere da Letto con camino lineare Ribbon - Foto e idee per arredare
4