Camere da Letto con camino classico - Foto e idee per arredare
Filtra anche per:
Budget
Ordina per:Popolari oggi
141 - 160 di 4.944 foto
1 di 3
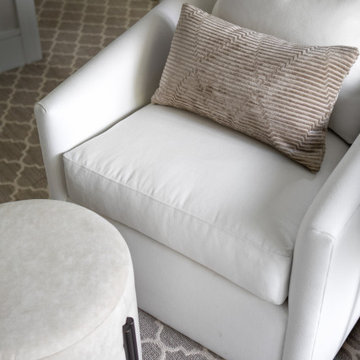
Immagine di una grande camera matrimoniale chic con pareti grigie, moquette, camino classico, cornice del camino in legno, pavimento grigio, soffitto a volta e carta da parati
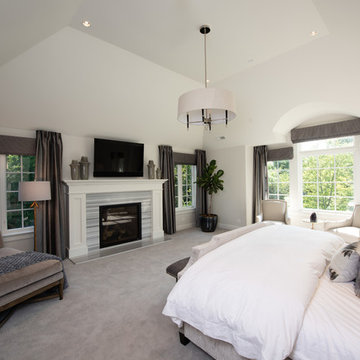
Master suite with fireplace and plush furnishings
Foto di una grande camera matrimoniale tradizionale con pareti beige, moquette, camino classico, cornice del camino in pietra e pavimento beige
Foto di una grande camera matrimoniale tradizionale con pareti beige, moquette, camino classico, cornice del camino in pietra e pavimento beige
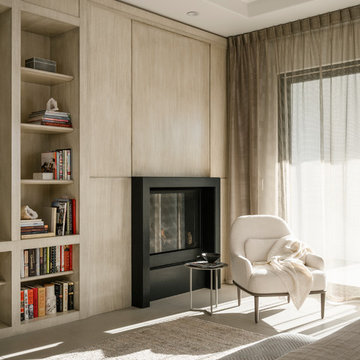
Photo by Lance Gerber
Ispirazione per una grande camera matrimoniale minimal con pareti bianche, pavimento in gres porcellanato, camino classico, cornice del camino in pietra e pavimento grigio
Ispirazione per una grande camera matrimoniale minimal con pareti bianche, pavimento in gres porcellanato, camino classico, cornice del camino in pietra e pavimento grigio
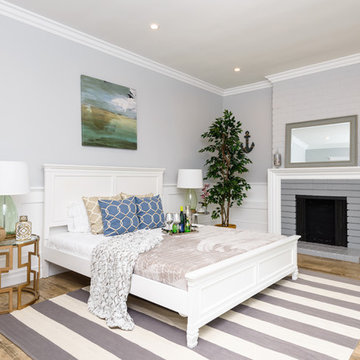
Immagine di una grande camera degli ospiti classica con pareti grigie, parquet chiaro, camino classico e cornice del camino in mattoni
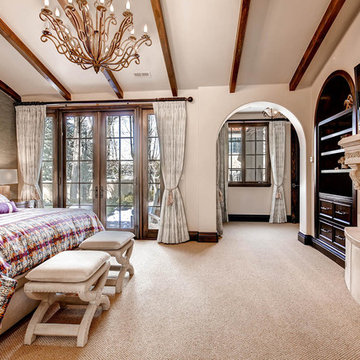
Beautiful Spanish style Mediterranean estate in Denver's upscale Cherry Hills Buell Mansion neighborhood. Beautiful formal but comfortable master bedroom that opens to the outside manicured courtyard patio. Wood ceilings and beams with wrought iron details. Wool carpet.
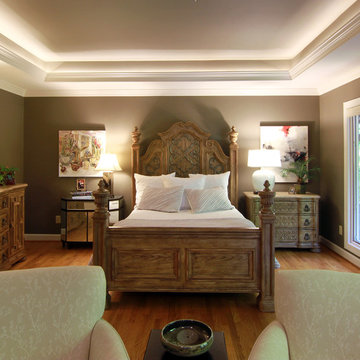
A 1' deep tray ceiling was created to add height and volume in this bedroom with 8' ceilings. The tray is accented with matching crown molding and LED tape lighting. Carpet was removed and red oak flooring was installed and stained to match existing flooring throughout the home.
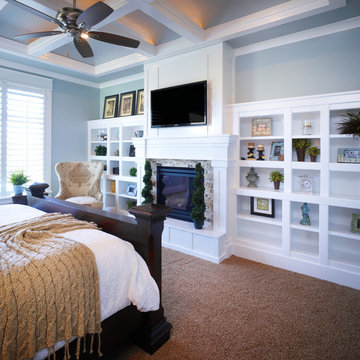
Idee per una camera matrimoniale tradizionale di medie dimensioni con pareti blu, moquette, camino classico, cornice del camino in pietra e pavimento marrone
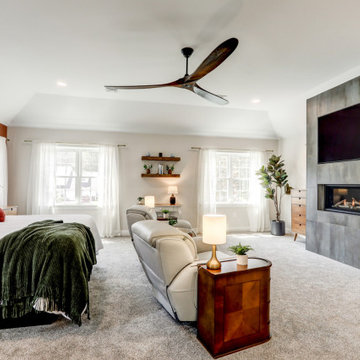
Primary bedroom as part of second floor addition
Foto di una camera matrimoniale country di medie dimensioni con pareti beige, moquette, camino classico, cornice del camino in cemento e pavimento grigio
Foto di una camera matrimoniale country di medie dimensioni con pareti beige, moquette, camino classico, cornice del camino in cemento e pavimento grigio
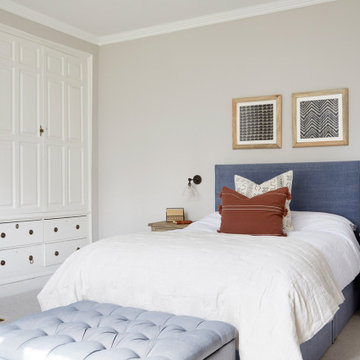
boys bedroom with built in wardrobe and original fireplace.
Immagine di una camera da letto chic di medie dimensioni con pareti bianche, moquette e camino classico
Immagine di una camera da letto chic di medie dimensioni con pareti bianche, moquette e camino classico
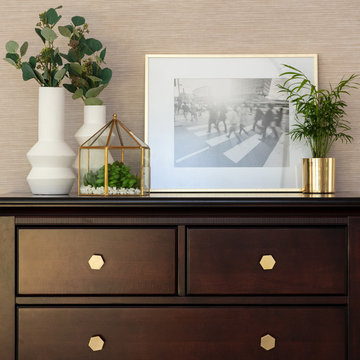
Interior Design | Jeanne Campana Design
Photography | Kyle J. Caldwell
Immagine di una grande camera matrimoniale minimalista con pareti beige, pavimento in legno massello medio, camino classico, cornice del camino in legno e pavimento marrone
Immagine di una grande camera matrimoniale minimalista con pareti beige, pavimento in legno massello medio, camino classico, cornice del camino in legno e pavimento marrone
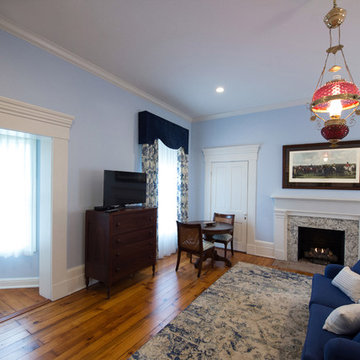
Ispirazione per una grande camera matrimoniale tradizionale con pareti blu, pavimento in legno massello medio, camino classico, cornice del camino in intonaco e pavimento marrone
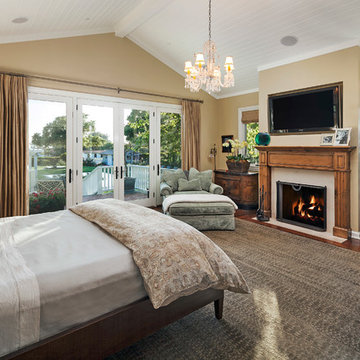
Jim Bartsch Photography
Idee per una camera matrimoniale stile americano di medie dimensioni con pareti beige, parquet scuro, camino classico e cornice del camino in legno
Idee per una camera matrimoniale stile americano di medie dimensioni con pareti beige, parquet scuro, camino classico e cornice del camino in legno
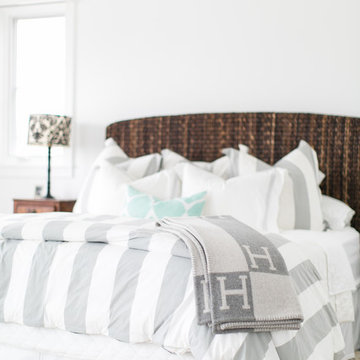
interior master bedroom
Photography by Ryan Garvin
Immagine di una camera matrimoniale costiera di medie dimensioni con pareti bianche, parquet scuro, camino classico e cornice del camino in pietra
Immagine di una camera matrimoniale costiera di medie dimensioni con pareti bianche, parquet scuro, camino classico e cornice del camino in pietra
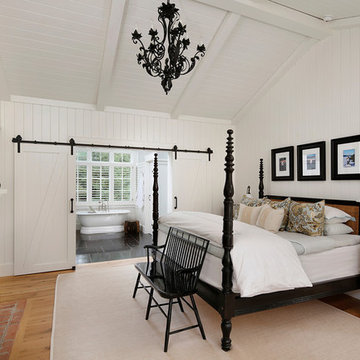
Master Bedroom Suite:
Crisp white paneled walls are offset by the antique black bed, Windsor bench, and iron chandelier. Refurbished sliding barn doors frame the backdrop.
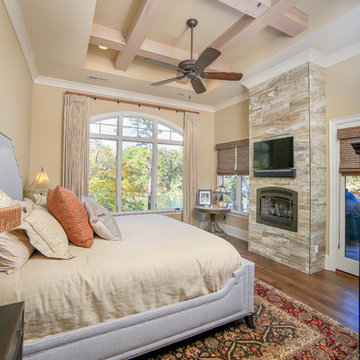
Designed by Melodie Durham of Durham Designs & Consulting, LLC.
Photo by Livengood Photographs [www.livengoodphotographs.com/design].
Foto di una grande camera matrimoniale stile rurale con pareti beige, parquet scuro, camino classico e cornice del camino piastrellata
Foto di una grande camera matrimoniale stile rurale con pareti beige, parquet scuro, camino classico e cornice del camino piastrellata
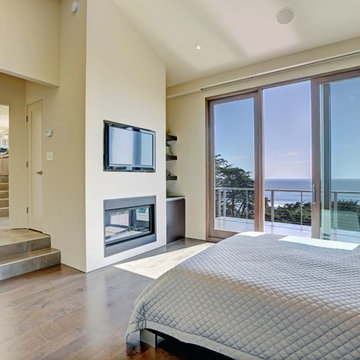
In our busy lives, creating a peaceful and rejuvenating home environment is essential to a healthy lifestyle. Built less than five years ago, this Stinson Beach Modern home is your own private oasis. Surrounded by a butterfly preserve and unparalleled ocean views, the home will lead you to a sense of connection with nature. As you enter an open living room space that encompasses a kitchen, dining area, and living room, the inspiring contemporary interior invokes a sense of relaxation, that stimulates the senses. The open floor plan and modern finishes create a soothing, tranquil, and uplifting atmosphere. The house is approximately 2900 square feet, has three (to possibly five) bedrooms, four bathrooms, an outdoor shower and spa, a full office, and a media room. Its two levels blend into the hillside, creating privacy and quiet spaces within an open floor plan and feature spectacular views from every room. The expansive home, decks and patios presents the most beautiful sunsets as well as the most private and panoramic setting in all of Stinson Beach. One of the home's noteworthy design features is a peaked roof that uses Kalwall's translucent day-lighting system, the most highly insulating, diffuse light-transmitting, structural panel technology. This protected area on the hill provides a dramatic roar from the ocean waves but without any of the threats of oceanfront living. Built on one of the last remaining one-acre coastline lots on the west side of the hill at Stinson Beach, the design of the residence is site friendly, using materials and finishes that meld into the hillside. The landscaping features low-maintenance succulents and butterfly friendly plantings appropriate for the adjacent Monarch Butterfly Preserve. Recalibrate your dreams in this natural environment, and make the choice to live in complete privacy on this one acre retreat. This home includes Miele appliances, Thermadore refrigerator and freezer, an entire home water filtration system, kitchen and bathroom cabinetry by SieMatic, Ceasarstone kitchen counter tops, hardwood and Italian ceramic radiant tile floors using Warmboard technology, Electric blinds, Dornbracht faucets, Kalwall skylights throughout livingroom and garage, Jeldwen windows and sliding doors. Located 5-8 minute walk to the ocean, downtown Stinson and the community center. It is less than a five minute walk away from the trail heads such as Steep Ravine and Willow Camp.
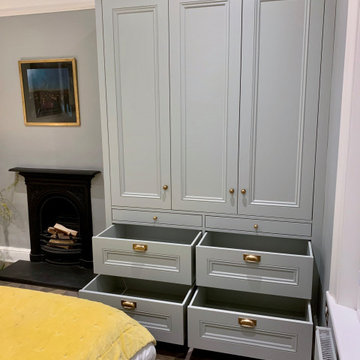
Design, manufacture and installation for a traditional wardrobe based on a freestanding Victorian Linen Press. The piece had to fit into a shallow alcove and replace an existing three door wardrobe. Our version has four large drawers two shallow drawers, three pull out deep shelves, floating shelves, a clothes rail and high parcel shelf. The doors and drawer fronts are panelled with extra mouldings to create a much more high end aesthetic. The base and sides are scribed to the floor. The decorative cornice finishes just under the picture rail. All finished in farrow & Ball Lamp shade grey.
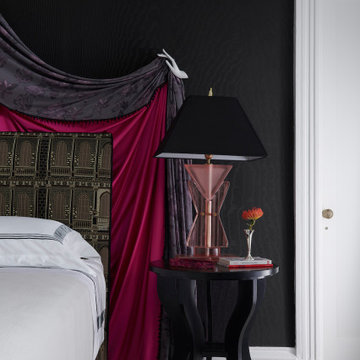
As featured in Aspire Magazine, 1stDibs' "Introspective", Architectural Digest online, and HouseBeautiful.com: Primary Bedroom at the 2022 Brooklyn Heights Designer Showhouse designed by Tara McCauley.
Youtube's "Designer Home Tours" Episode at this link: https://www.youtube.com/watch?v=fI8AHoOlCEA
As featured in Aspire Magazine, 1stDibs' "Introspective", Architectural Digest online, and HouseBeautiful.com: Primary Bedroom at the 2022 Brooklyn Heights Designer Showhouse designed by Tara McCauley.
Youtube's "Designer Home Tours" Episode at this link: https://www.youtube.com/watch?v=fI8AHoOlCEA
This seating area in the Primary Bedroom features moiré silk Schumacher wallpaper and an ivory indoor/outdoor rug. The Billy Baldwin sofa is upholstered in Scalamandré's iconic Tigre velvet with bullion fringe trim. Visual Comfort Art Deco style sconces are mounted above the marble fireplace. The Shade Store created a pair of custom silk curtains with matching cornices. The Tony Duquette chandelier is from Remains Lighting. The custom bed is upholstered in Surrealist Pierre Frey embroidery with a Schiaparelli inspired "Shocking Pink" bed canopy.
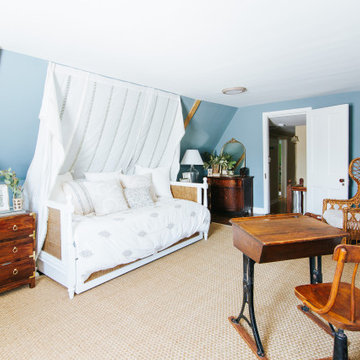
How sweet is this little girls room?
Esempio di una grande camera matrimoniale chic con pareti blu, pavimento in legno massello medio, camino classico, cornice del camino in intonaco, pavimento marrone e travi a vista
Esempio di una grande camera matrimoniale chic con pareti blu, pavimento in legno massello medio, camino classico, cornice del camino in intonaco, pavimento marrone e travi a vista

Idee per una grande camera matrimoniale tradizionale con pareti bianche, parquet chiaro, camino classico, cornice del camino in pietra, pavimento beige e carta da parati
Camere da Letto con camino classico - Foto e idee per arredare
8