Camere da Letto con camino classico - Foto e idee per arredare
Filtra anche per:
Budget
Ordina per:Popolari oggi
81 - 100 di 4.944 foto
1 di 3
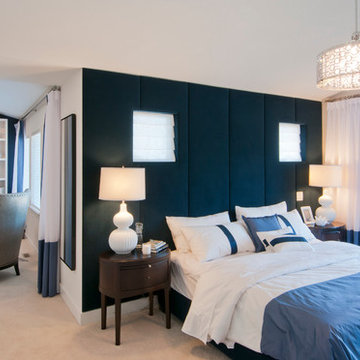
Idee per una grande camera matrimoniale contemporanea con pareti blu, moquette, camino classico, cornice del camino in legno e pavimento beige
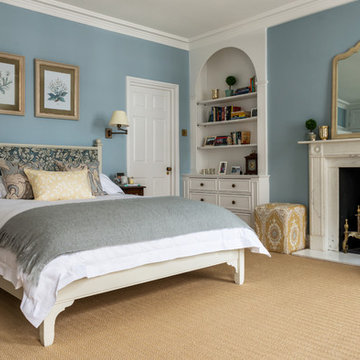
Master Bedroom with upholstered headboard in a Zimmer & Rohde fabric in a painted Gustavian style bedframe. Marble surround on the fireplace with a large mirror over it, and built in archway bookcases either side of it. Sisal carpets with a herringbone pattern. Swing arm wall lights act as both handy bedside lights and reading lights. Walls in Farrow & Ball Parma Gray.
Photographer: Nick George
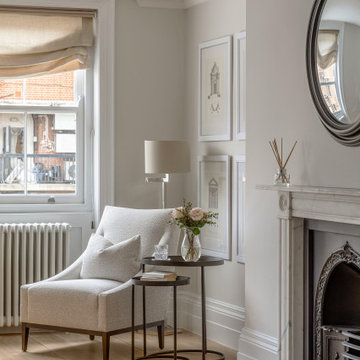
Esempio di una grande camera degli ospiti tradizionale con pareti grigie, parquet chiaro, camino classico, cornice del camino in pietra e pavimento beige
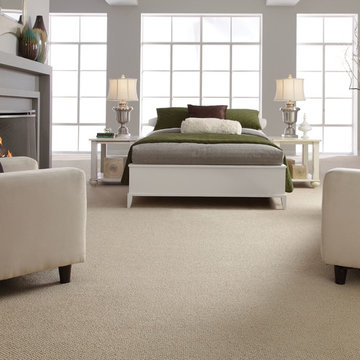
Shaw Tuftex, Careless Whisper
Idee per una camera matrimoniale minimalista con pareti grigie, moquette, camino classico e cornice del camino in legno
Idee per una camera matrimoniale minimalista con pareti grigie, moquette, camino classico e cornice del camino in legno
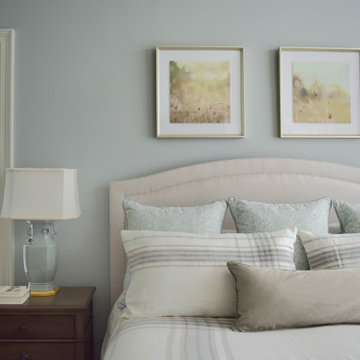
This client moved into their gorgeous new Farmhouse styled home with their old, dark, traditional bedroom furniture. They wanted to keep the existing pale blue paint and refresh everything else (including the furniture, bedding, and even the window treatments).
A romantic upholstered bed is the focal point of the room, dressed in neutral plaid bedding with custom designed Euros to pull from the paint color, and topped with photography inspired by nature. Ashy-brown case pieces are in-line with the style of the bed with simple lines and soft curves. A few romantic touches with the hand-made lamps and starburst mirror really elevate this space.
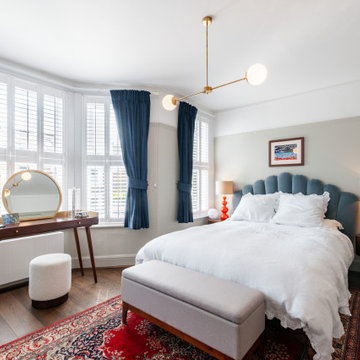
Mirroring the curves throughout the house, from the hallway coving to the velvet headboard, the wobbly @pookylights and finally the bespoke rattan wardrobe doors - it’s the ultimate zen den ? Designed and Furniture Sourced by @plucked_interiors
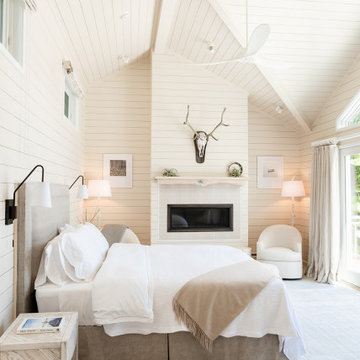
Beautiful soft bedroom design for a contemporary lake house in the shores of Lake Champlain in Essex, NY. Soft neutrals, plush fabrics and linen bed coverings. An inset gas fireplace grounds the space with a custom made wood mantle.
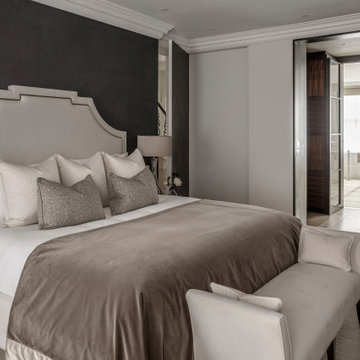
Foto di una grande camera matrimoniale chic con pareti bianche, parquet chiaro, camino classico, cornice del camino in pietra, pavimento beige e carta da parati
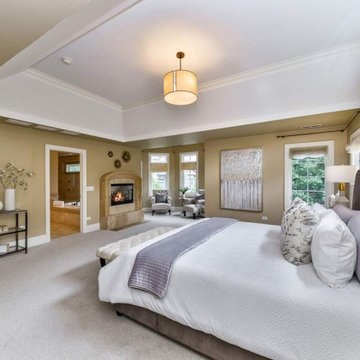
This is truly a master suite complete with a fireplace and a separate sitting area.
Immagine di una grande camera matrimoniale tradizionale con pareti beige, moquette, camino classico, cornice del camino piastrellata, pavimento bianco e soffitto a volta
Immagine di una grande camera matrimoniale tradizionale con pareti beige, moquette, camino classico, cornice del camino piastrellata, pavimento bianco e soffitto a volta
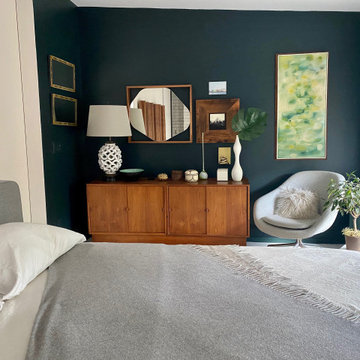
Esempio di una camera matrimoniale minimal di medie dimensioni con pareti verdi, parquet chiaro, camino classico, cornice del camino in mattoni, pavimento grigio, soffitto a volta e pareti in mattoni
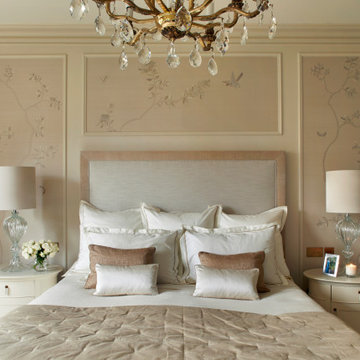
Master Bedroom
Esempio di una grande camera matrimoniale country con pareti beige, moquette, camino classico, cornice del camino in legno, pavimento grigio e carta da parati
Esempio di una grande camera matrimoniale country con pareti beige, moquette, camino classico, cornice del camino in legno, pavimento grigio e carta da parati
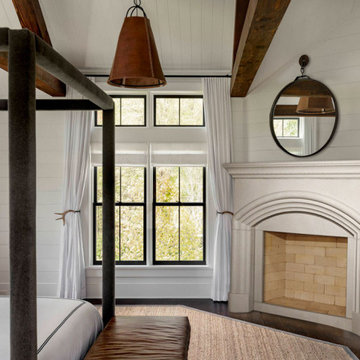
The Yorkshire- DIY Cast Stone Fireplace Mantel
Builders, interior designers, masons, architects, and homeowners are looking for ways to beautify homes in their spare time as a hobby or to save on cost. DeVinci Cast Stone has met DIY-ers halfway by designing and manufacturing cast stone mantels with superior aesthetics, that can be easily installed at home with minimal experience, and at an affordable cost!
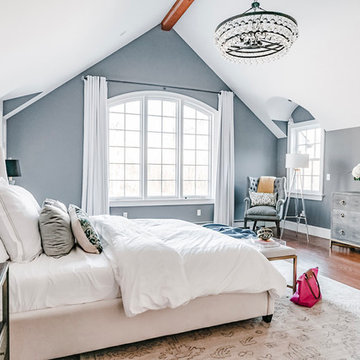
Master Bedroom: This suburban New Jersey couple wanted the architectural features of this expansive bedroom to truly shine, and we couldn't agree more. We painted the walls a rich color to highlight the vaulted ceilings and brick fireplace, and kept draperies simple to show off of the huge windows and lovely country view. We added a batten board treatment on the back wall to enhance the bed as the focal point and create a farmhouse chic feel. We love the chandelier floating above, reflecting light across the room off of each dangling crystal teardrop. Similar to the dining room, we let texture do the heavy lifting to add visual depth as opposed to color or pattern. Neutral tones in linen, metallic, shagreen, brick (fireplace), and wood create a light and airy space with plenty of textural details to appreciate.
Photo Credit: Erin Coren, Curated Nest Interiors
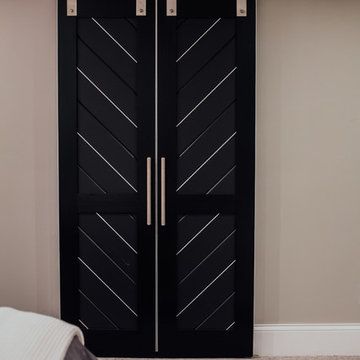
This project was such an incredible design opportunity, and instilled inspiration and excitement at every turn! Our amazing clients came to us with the challenge of converting their beloved family home into a welcoming haven for all members of the family. At the time that we met our clients, they were struggling with the difficult personal decision of the fate of the home. Their father/father-in-law had passed away and their mother/mother-in-law had recently been admitted into a nursing facility and was fighting Alzheimer’s. Resistant to loss of the home now that both parents were out of it, our clients purchased the home to keep in in the family. Despite their permanent home currently being in New Jersey, these clients dedicated themselves to keeping and revitalizing the house. We were moved by the story and became immediately passionate about bringing this dream to life.
The home was built by the parents of our clients and was only ever owned by them, making this a truly special space to the family. Our goal was to revitalize the home and to bring new energy into every room without losing the special characteristics that were original to the home when it was built. In this way, we were able to develop a house that maintains its own unique personality while offering a space of welcoming neutrality for all members of the family to enjoy over time.
The renovation touched every part of the home: the exterior, foyer, kitchen, living room, sun room, garage, six bedrooms, three bathrooms, the laundry room, and everything in between. The focus was to develop a style that carried consistently from space to space, but allowed for unique expression in the small details in every room.
Starting at the entry, we renovated the front door and entry point to offer more presence and to bring more of the mid-century vibe to the home’s exterior. We integrated a new modern front door, cedar shingle accents, new exterior paint, and gorgeous contemporary house numbers that really allow the home to stand out. Just inside the entry, we renovated the foyer to create a playful entry point worthy of attention. Cement look tile adorns the foyer floor, and we’ve added new lighting and upgraded the entry coat storage.
Upon entering the home, one will immediately be captivated by the stunning kitchen just off the entry. We transformed this space in just about every way. While the footprint of the home ultimately remained almost identical, the aesthetics were completely turned on their head. We re-worked the kitchen to maximize storage and to create an informal dining area that is great for casual hosting or morning coffee.
We removed the entry to the garage that was once in the informal dining, and created a peninsula in its place that offers a unique division between the kitchen/informal dining and the formal dining and living areas. The simple light warm light gray cabinetry offers a bit of traditional elegance, along with the marble backsplash and quartz countertops. We extended the original wood flooring into the kitchen and stained all floors to match for a warmth that truly resonates through all spaces. We upgraded appliances, added lighting everywhere, and finished the space with some gorgeous mid century furniture pieces.
In the formal dining and living room, we really focused on maintaining the original marble fireplace as a focal point. We cleaned the marble, repaired the mortar, and refinished the original fireplace screen to give a new sleek look in black. We then integrated a new gas insert for modern heating and painted the upper portion in a rich navy blue; an accent that is carried through the home consistently as a nod to our client’s love of the color.
The former entry into the old covered porch is now an elegant glass door leading to a stunning finished sunroom. This room was completely upgraded as well. We wrapped the entire space in cozy white shiplap to keep a casual feel with brightness. We tiled the floor with large format concrete look tile, and painted the old brick fireplace a bright white. We installed a new gas burning unit, and integrated transitional style lighting to bring warmth and elegance into the space. The new black-frame windows are adorned with decorative shades that feature hand-sketched bird prints, and we’ve created a dedicated garden-ware “nook” for our client who loves to work in the yard. The far end of this space is completed with two oversized chaise loungers and overhead lights…the most perfect little reading nook!
Just off the dining room, we created an entirely new space to the home: a mudroom. The clients lacked this space and desperately needed a landing spot upon entering the home from the garage. We uniquely planned existing space in the garage to utilize for this purpose, and were able to create a small but functional entry point without losing the ability to park cars in the garage. This new space features cement-look tile, gorgeous deep brown cabinetry, and plenty of storage for all the small items one might need to store while moving in and out of the home.
The remainder of the upstairs level includes massive renovations to the guest hall bathroom and guest bedroom, upstairs master bed/bath suite, and a third bedroom that we converted into a home office for the client.
Some of the largest transformations were made in the basement, where unfinished space and lack of light were converted into gloriously lit, cozy, finished spaces. Our first task was to convert the massive basement living room into the new master bedroom for our clients. We removed existing built-ins, created an entirely new walk-in closet, painted the old brick fireplace, installed a new gas unit, added carpet, introduced new lighting, replaced windows, and upgraded every part of the aesthetic appearance. One of the most incredible features of this space is the custom double sliding barn door made by a Denver artisan. This space is truly a retreat for our clients!
We also completely transformed the laundry room, back storage room, basement master bathroom, and two bedrooms.
This home’s massive scope and ever-evolving challenges were thrilling and exciting to work with, and the result is absolutely amazing. At the end of the day, this home offers a look and feel that the clients love. Above all, though, the clients feel the spirit of their family home and have a welcoming environment for all members of the family to enjoy for years to come.
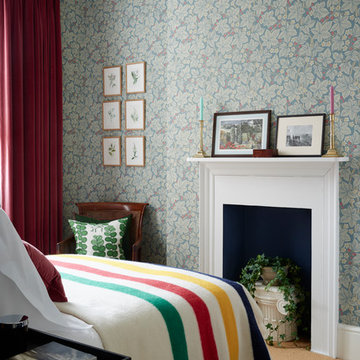
Mark Williams Photo
Idee per una camera degli ospiti boho chic di medie dimensioni con pareti multicolore, moquette, camino classico e cornice del camino in legno
Idee per una camera degli ospiti boho chic di medie dimensioni con pareti multicolore, moquette, camino classico e cornice del camino in legno
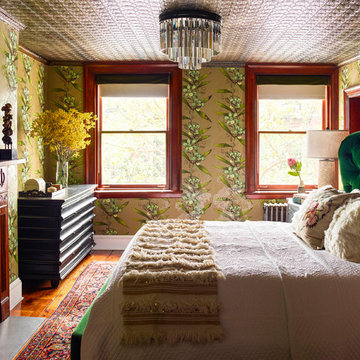
Photo by Eric Piasecki
Ispirazione per una camera matrimoniale vittoriana di medie dimensioni con pavimento in legno massello medio, camino classico, cornice del camino in legno e pavimento marrone
Ispirazione per una camera matrimoniale vittoriana di medie dimensioni con pavimento in legno massello medio, camino classico, cornice del camino in legno e pavimento marrone
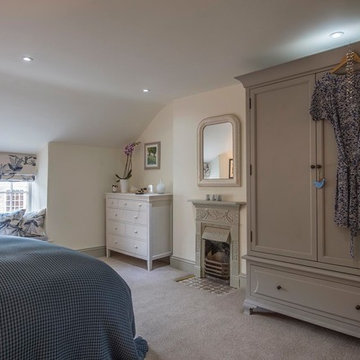
Currently living overseas, the owners of this stunning Grade II Listed stone cottage in the heart of the North York Moors set me the brief of designing the interiors. Renovated to a very high standard by the previous owner and a totally blank canvas, the brief was to create contemporary warm and welcoming interiors in keeping with the building’s history. To be used as a holiday let in the short term, the interiors needed to be high quality and comfortable for guests whilst at the same time, fulfilling the requirements of my clients and their young family to live in upon their return to the UK.
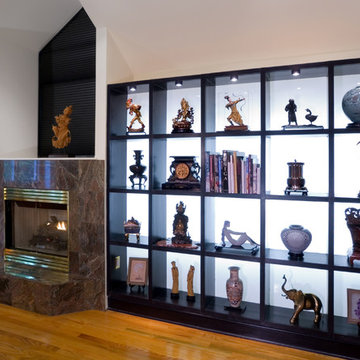
New home. Master bedroom was configured to include a wall with backlit display areas for homeowners large collection of artwork.
Ispirazione per una grande camera matrimoniale etnica con pavimento in legno massello medio, camino classico e cornice del camino in pietra
Ispirazione per una grande camera matrimoniale etnica con pavimento in legno massello medio, camino classico e cornice del camino in pietra
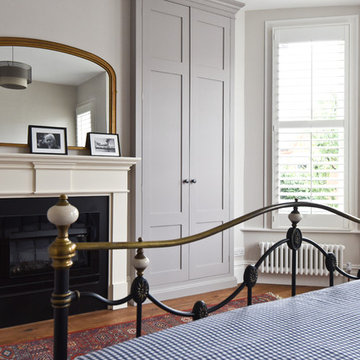
Full renovation of a Victorian terrace house including loft and side return extensions, full interior refurbishment and garden landscaping to create a beautiful family home.
A blend of traditional and modern design elements were expertly executed to deliver a light, stylish and inviting space.
Photo Credits : Simon Richards
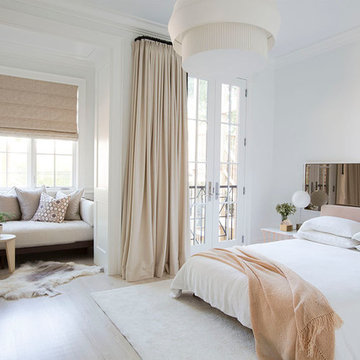
With a simple palette of blush, greys, creams and white this bedroom is sexy in its simplicity. Copper Wire nightstands and a simple chandelier keep the focus on the bed. The smokey mirrored headboard reflects the fireplace across the room and adds a cool 70's vibe.
Summer Thornton Design, Inc.
Camere da Letto con camino classico - Foto e idee per arredare
5