Camere da Letto con camino classico e cornice del camino in legno - Foto e idee per arredare
Filtra anche per:
Budget
Ordina per:Popolari oggi
121 - 140 di 2.164 foto
1 di 3
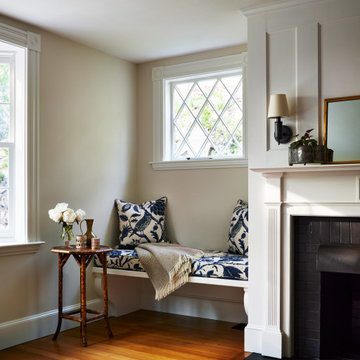
Immagine di una camera matrimoniale stile marino con pavimento in legno massello medio, camino classico e cornice del camino in legno
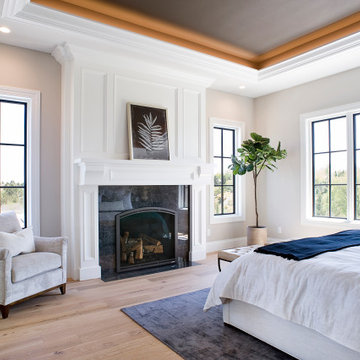
Esempio di una camera matrimoniale mediterranea di medie dimensioni con pareti bianche, parquet chiaro, camino classico, cornice del camino in legno, pavimento beige e soffitto ribassato
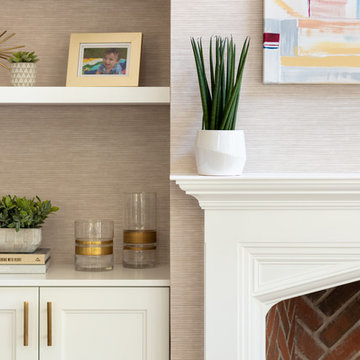
Interior Design | Jeanne Campana Design
Photography | Kyle J. Caldwell
Esempio di una grande camera matrimoniale minimalista con pareti beige, pavimento in legno massello medio, camino classico, cornice del camino in legno e pavimento marrone
Esempio di una grande camera matrimoniale minimalista con pareti beige, pavimento in legno massello medio, camino classico, cornice del camino in legno e pavimento marrone
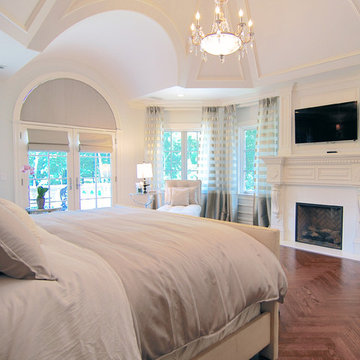
For this commission the client hired us to do the interiors of their new home which was under construction. The style of the house was very traditional however the client wanted the interiors to be transitional, a mixture of contemporary with more classic design. We assisted the client in all of the material, fixture, lighting, cabinetry and built-in selections for the home. The floors throughout the first floor of the home are a creme marble in different patterns to suit the particular room; the dining room has a marble mosaic inlay in the tradition of an oriental rug. The ground and second floors are hardwood flooring with a herringbone pattern in the bedrooms. Each of the seven bedrooms has a custom ensuite bathroom with a unique design. The master bathroom features a white and gray marble custom inlay around the wood paneled tub which rests below a venetian plaster domes and custom glass pendant light. We also selected all of the furnishings, wall coverings, window treatments, and accessories for the home. Custom draperies were fabricated for the sitting room, dining room, guest bedroom, master bedroom, and for the double height great room. The client wanted a neutral color scheme throughout the ground floor; fabrics were selected in creams and beiges in many different patterns and textures. One of the favorite rooms is the sitting room with the sculptural white tete a tete chairs. The master bedroom also maintains a neutral palette of creams and silver including a venetian mirror and a silver leafed folding screen. Additional unique features in the home are the layered capiz shell walls at the rear of the great room open bar, the double height limestone fireplace surround carved in a woven pattern, and the stained glass dome at the top of the vaulted ceilings in the great room.
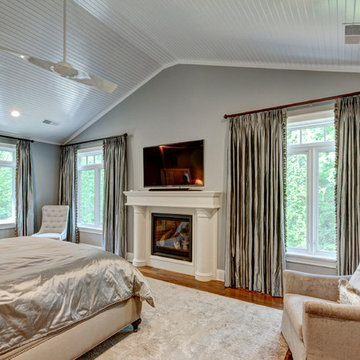
This master bedroom is in the addition of a whole house remodel. A cathedral ceiling and plenty of Pella windows make this room feel very open and bright.
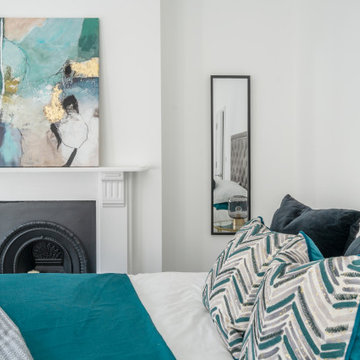
This spacious four-bedroom house has been recently refurbished to a high standard. We added some contemporary furniture and art to make it feel homely. When designing a large house I like to use a colour which would connect different areas and give the whole property a cohesive look. The main colour of choice was dark green, we used this on living room chairs, dining chairs in the adjoining dining space and in the main bedroom. Other bedrooms were in different colour schemes, but as we also used yellow in the living areas, we used it in one of the other bedrooms too.
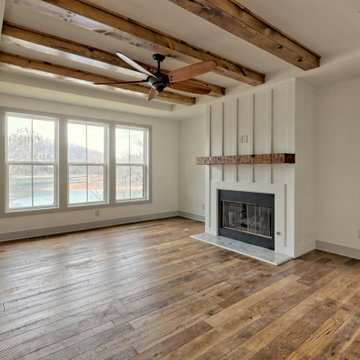
This large custom Farmhouse style home features Hardie board & batten siding, cultured stone, arched, double front door, custom cabinetry, and stained accents throughout.
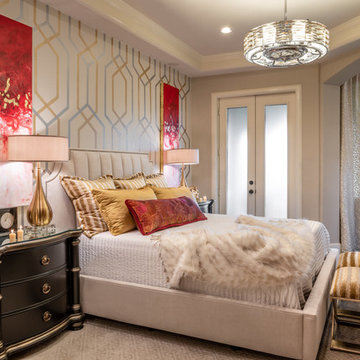
A master bedroom with a sitting area makes this space one you can stay in for a while. Pops of red draw the eye around the room.
Idee per una grande camera matrimoniale tradizionale con pareti marroni, parquet scuro, camino classico, cornice del camino in legno e pavimento marrone
Idee per una grande camera matrimoniale tradizionale con pareti marroni, parquet scuro, camino classico, cornice del camino in legno e pavimento marrone
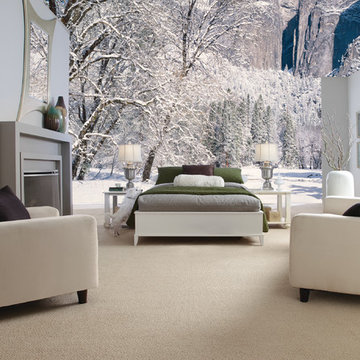
Idee per una camera matrimoniale tradizionale di medie dimensioni con pareti bianche, moquette, camino classico e cornice del camino in legno
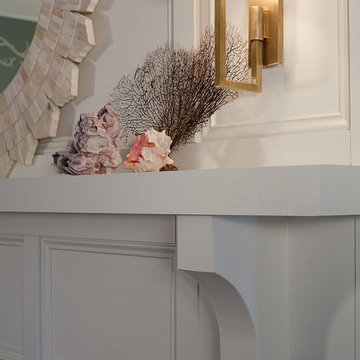
Vito Paratore II
Idee per una camera matrimoniale contemporanea di medie dimensioni con pareti verdi, parquet scuro, camino classico e cornice del camino in legno
Idee per una camera matrimoniale contemporanea di medie dimensioni con pareti verdi, parquet scuro, camino classico e cornice del camino in legno
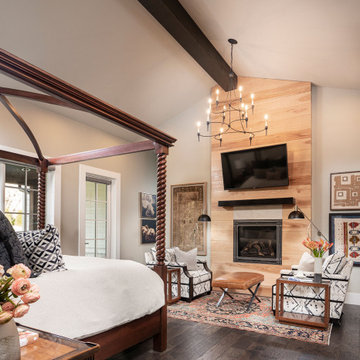
Foto di una grande camera matrimoniale tradizionale con pareti grigie, parquet scuro, camino classico, cornice del camino in legno e pavimento marrone
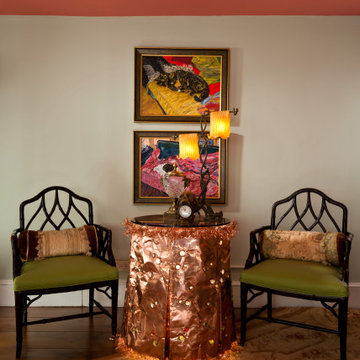
The Eleanor Rosevelt suite at Norman Vale. Coral ceiling (Pantones color of the year). Chinese Chipendale chairs with leather seats compliment original copper and glass skirted table with illumination by princeHerman. Vintage needlepoint (Aubouson style) rug. Original cat paintings by princeHerman. Original wide plank pine floors (19th century)
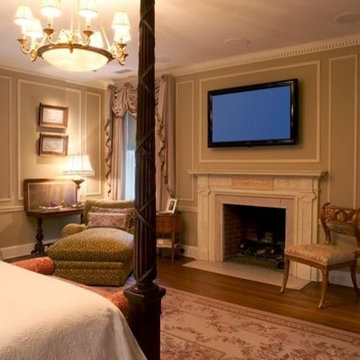
Design By Alexander Baer
Foto di una grande camera matrimoniale chic con pareti beige, pavimento in legno massello medio, camino classico e cornice del camino in legno
Foto di una grande camera matrimoniale chic con pareti beige, pavimento in legno massello medio, camino classico e cornice del camino in legno
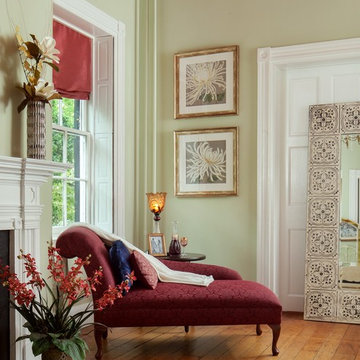
Design by Barbara Cooper of Staged Impressions, LLC and Beth Delligatti The Painted Lady - Home of Shabby Chic Decor. Wine color in the chaise lounge is carried through the design in the ceiling and window treatments and is a perfect compliment to the light green wall color. Photo by Daniel Jackson
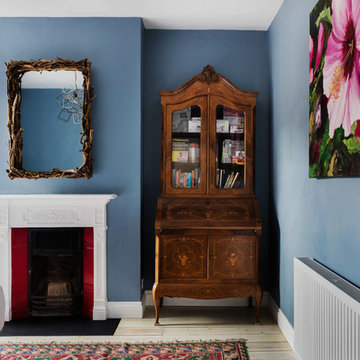
This guest bedroom packs a real design punch and is filled with clever affordable hacks. The scheme started around the paint colour which is Dulux Breton Blue, the owner then made a DIY headboard with fabric from Premier Prints and livened up an old mirror with twigs. The homemade items are mixed with beautiful antiques; the bureau dresser and authentic Kilim, and some modern pieces thrown in like the Starkey lamp from Made and the bedside table from Ikea. The variety of items all help to curate the relaxed, eclectic style of this fun guest bedroom.
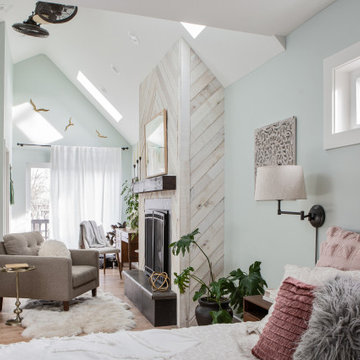
This primary suite is truly a private retreat. We were able to create a variety of zones in this suite to allow room for a good night’s sleep, reading by a roaring fire, or catching up on correspondence. The fireplace became the real focal point in this suite. Wrapped in herringbone whitewashed wood planks and accented with a dark stone hearth and wood mantle, we can’t take our eyes off this beauty. With its own private deck and access to the backyard, there is really no reason to ever leave this little sanctuary.
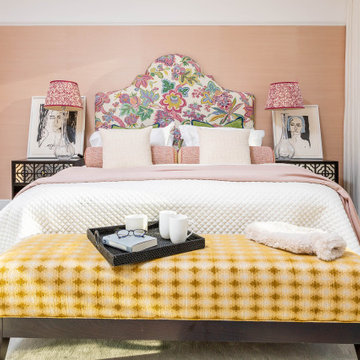
Beautifully Renovated Bedroom in the heart of Central London. Our Clients wanted to bring colour and vibrance into a sophisticated scheme. Our clients loved the pink sisal wall paper. We used soft textures to bring depth into the room. Using pattern to soften the large room, and stunning art from Tracey Emin and Terry O’Neil to bring a punch of modern into the space.
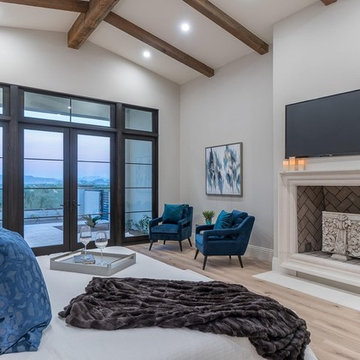
We tied the sitting area of this master bedroom to the rest of the room using deep blue throw pillows. We finished off the look with a modern bench at the foot of the bed, tray with glasses and a faux fur throw blanket.
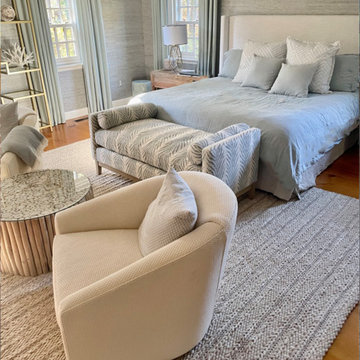
The Master Suite boasts textured grasscloth with pale blue undertones from Phillip Jeffries. Pale blues and creams create a calming palette, with natural elements like linen and reclaimed wood to add to the visceral experience. Gold accents bring a touch of sophistication to this otherwise casual room that focuses on comfort. A seating area sits at the foot of the bed-- a perfect spot to unwind in front of the fireplace after a long day. Greenery and coastal accents are a nod to the surrounding woods and water in the area of this sleepy charming town in Maine.
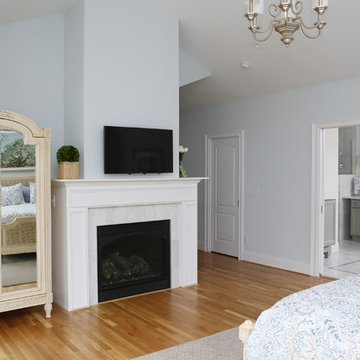
This main bedroom suite is a dream come true for my client. We worked together to fix the architects weird floor plan. Now the plan has the bed in perfect position to highlight the artwork of the Angel Tree in Charleston by C Kennedy Photography of Topsail Beach, NC. We created a nice sitting area. We also fixed the plan for the master bath and dual His/Her closets. Warm wood floors, Sherwin Williams SW6224 Mountain Air walls, beautiful furniture and bedding complete the vision! Cat Wilborne Photography
Camere da Letto con camino classico e cornice del camino in legno - Foto e idee per arredare
7