Camere da Letto con boiserie - Foto e idee per arredare
Filtra anche per:
Budget
Ordina per:Popolari oggi
61 - 80 di 1.844 foto
1 di 2
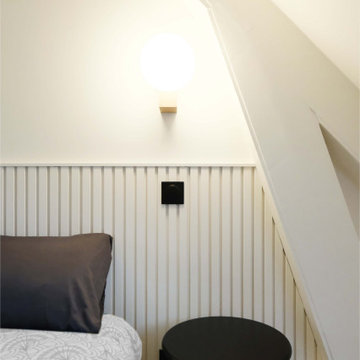
Rénovation complète d'une maison de 200m2
Immagine di una grande camera da letto stile loft minimal con pareti bianche, parquet chiaro e boiserie
Immagine di una grande camera da letto stile loft minimal con pareti bianche, parquet chiaro e boiserie
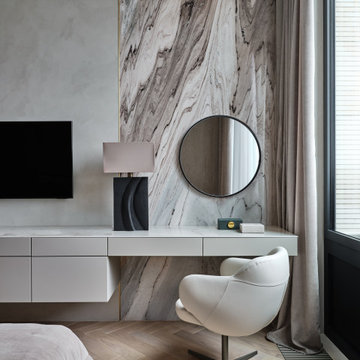
Для оформления спальни хотелось использовать максимум натуральных материалов и фактур. Образцы стеновых панелей с натуральным шпоном дуба мы с хозяйкой утверждали несколько месяцев. Нужен был определенный тон, созвучный мрамору, легкая «седина» прожилок, структурированная фактура. Столярная мастерская «Своё» смогла воплотить замысел. Изящные латунные полосы на стене разделяют разные материалы. Обычно используют Т-образный профиль, чтобы закрыть стык покрытий. Но красота в деталях, мы и тут усложнили себе задачу, выбрали П-образный профиль и встроили в плоскость стены. С одной стороны, неожиданным решением стало использование в спальне мраморных поверхностей. Сделано это для того, чтобы визуально теплые деревянные стеновые панели в контрасте с холодной поверхностью натурального мрамора зазвучали ярче. Природный рисунок мрамора поддерживается в светильниках Serip серии Agua и Liquid. Светильники в интерьере спальни являются органическим стилевым произведением. На полу – инженерная доска с дубовым покрытием от паркетного ателье Luxury Floor. Дополнительный уют, мягкость придают текстильные принадлежности: шторы, подушки от Empire Design. Шкаф и комод растворяются в интерьере, они тут не главные.
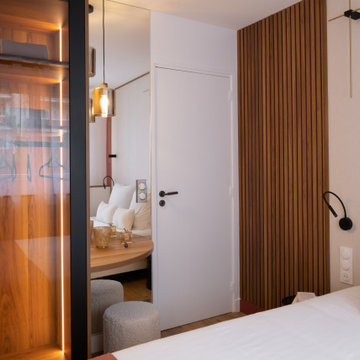
Cet appartement situé dans le XVe arrondissement parisien présentait des volumes intéressants et généreux, mais manquait de chaleur : seuls des murs blancs et un carrelage anthracite rythmaient les espaces. Ainsi, un seul maitre mot pour ce projet clé en main : égayer les lieux !
Une entrée effet « wow » dans laquelle se dissimule une buanderie derrière une cloison miroir, trois chambres avec pour chacune d’entre elle un code couleur, un espace dressing et des revêtements muraux sophistiqués, ainsi qu’une cuisine ouverte sur la salle à manger pour d’avantage de convivialité. Le salon quant à lui, se veut généreux mais intimiste, une grande bibliothèque sur mesure habille l’espace alliant options de rangements et de divertissements. Un projet entièrement sur mesure pour une ambiance contemporaine aux lignes délicates.
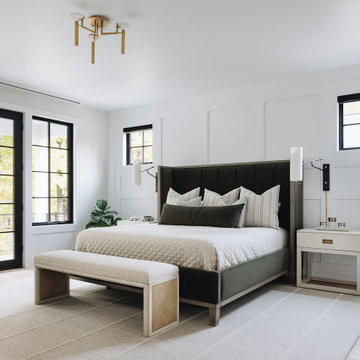
Bedroom featuring white walls, wainscoting, reading lights, white nightstands, velvet bed, hardwood flooring, gold chandelier, and black windows.
Immagine di una grande camera matrimoniale classica con pareti bianche, parquet chiaro, pavimento beige e boiserie
Immagine di una grande camera matrimoniale classica con pareti bianche, parquet chiaro, pavimento beige e boiserie
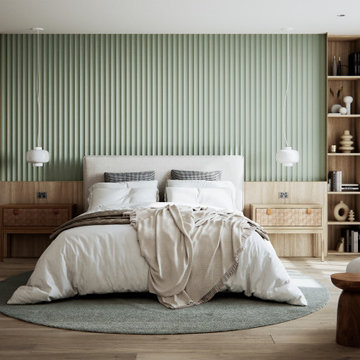
This master bedroom radiates warmth and coziness, enveloping you in a soothing embrace. A round rug anchors the space, while fluted wall panelling adds texture and character. Open shelving brings both functionality and style, completing a tranquil retreat.
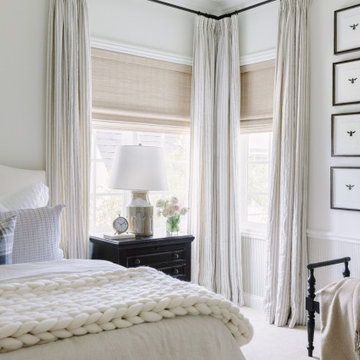
Idee per una camera da letto tradizionale con pareti bianche, moquette, pavimento beige e boiserie
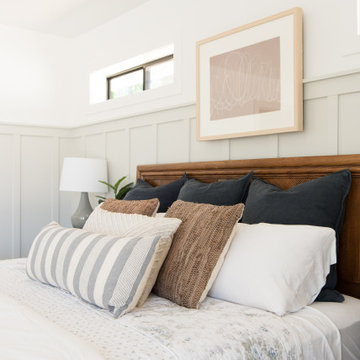
Ispirazione per una camera matrimoniale classica di medie dimensioni con pareti beige e boiserie

This 2-story home includes a 3- car garage with mudroom entry, an inviting front porch with decorative posts, and a screened-in porch. The home features an open floor plan with 10’ ceilings on the 1st floor and impressive detailing throughout. A dramatic 2-story ceiling creates a grand first impression in the foyer, where hardwood flooring extends into the adjacent formal dining room elegant coffered ceiling accented by craftsman style wainscoting and chair rail. Just beyond the Foyer, the great room with a 2-story ceiling, the kitchen, breakfast area, and hearth room share an open plan. The spacious kitchen includes that opens to the breakfast area, quartz countertops with tile backsplash, stainless steel appliances, attractive cabinetry with crown molding, and a corner pantry. The connecting hearth room is a cozy retreat that includes a gas fireplace with stone surround and shiplap. The floor plan also includes a study with French doors and a convenient bonus room for additional flexible living space. The first-floor owner’s suite boasts an expansive closet, and a private bathroom with a shower, freestanding tub, and double bowl vanity. On the 2nd floor is a versatile loft area overlooking the great room, 2 full baths, and 3 bedrooms with spacious closets.
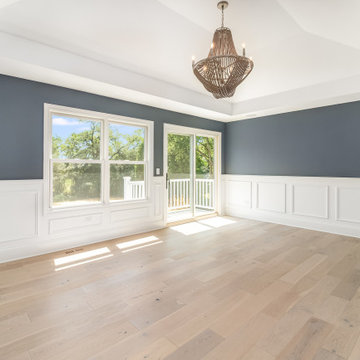
Large master bedroom with white wainscoting, vaulted ceiling, a balcony with sliding glass doors facing the backyard and wide plank flooring.
Idee per una grande camera matrimoniale country con pareti blu, parquet chiaro, pavimento beige, soffitto a volta e boiserie
Idee per una grande camera matrimoniale country con pareti blu, parquet chiaro, pavimento beige, soffitto a volta e boiserie
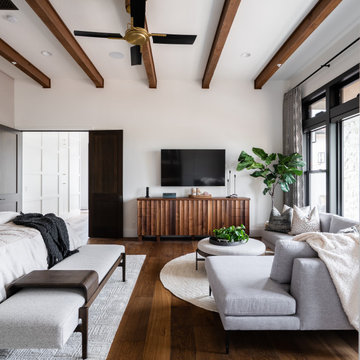
Idee per una grande camera matrimoniale minimal con pareti bianche, pavimento in legno massello medio, pavimento marrone, travi a vista e boiserie
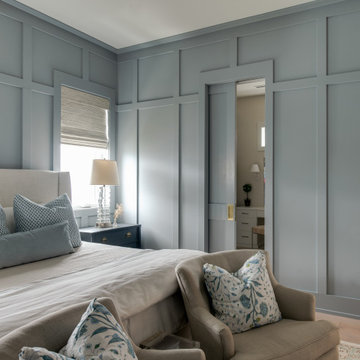
Ispirazione per una grande camera matrimoniale costiera con pareti blu, parquet chiaro e boiserie
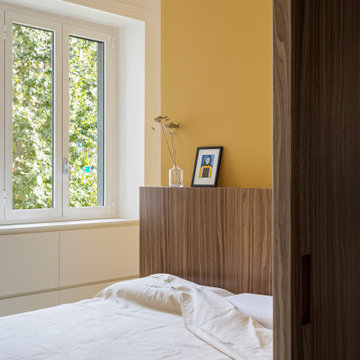
scorcio della camera matrimoniale; arredo su misura, testata letto in legno, parete in colore giallo ocra.
Esempio di una piccola camera matrimoniale minimal con pareti gialle, pavimento in legno massello medio e boiserie
Esempio di una piccola camera matrimoniale minimal con pareti gialle, pavimento in legno massello medio e boiserie
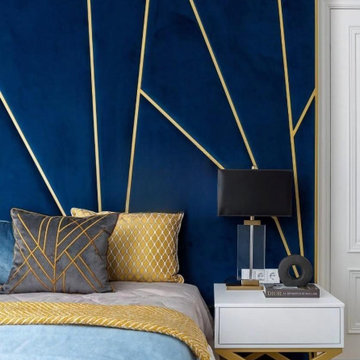
Мастер-спальня в таунхаусе, выполнена в белом и синем цвете. Имеет большую мягкую панель в изголовье кровати и обрамлена светильниками.
Из мастер-спальни имеется выход на террасу, в сан.узел с душевой и гардеробную.
В самой комнате располагается туалетный столик обрамленный стеллажами.
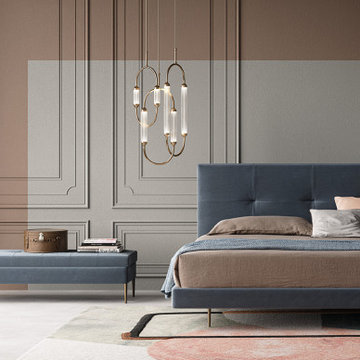
studi di interior styling, attraverso l'uso di colore, texture, materiali
Foto di una grande camera da letto stile loft contemporanea con pareti beige, pavimento in cemento, pavimento bianco, boiserie e abbinamento di mobili antichi e moderni
Foto di una grande camera da letto stile loft contemporanea con pareti beige, pavimento in cemento, pavimento bianco, boiserie e abbinamento di mobili antichi e moderni
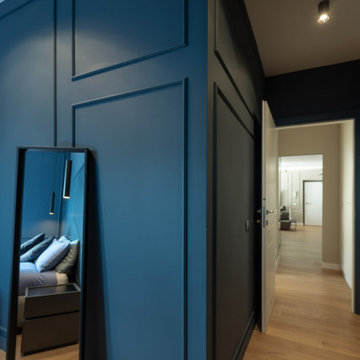
Ispirazione per una camera matrimoniale design con pareti blu, parquet chiaro e boiserie
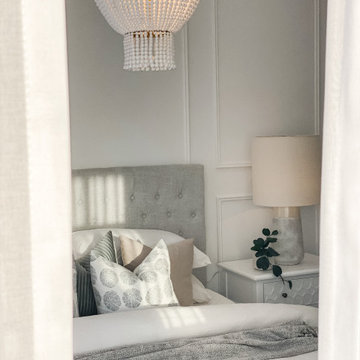
A gorgeous upholstered bed layered with plump cushions for a luxe contemporary Hamptons look.
Immagine di una camera matrimoniale con boiserie
Immagine di una camera matrimoniale con boiserie
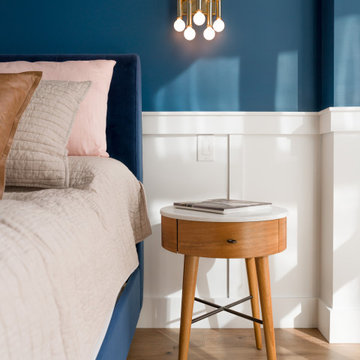
Foto di una camera degli ospiti design di medie dimensioni con pareti blu, pavimento in legno massello medio, pavimento marrone e boiserie
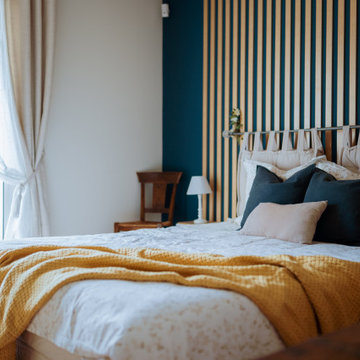
Dans cette suite parentale, le placard en dur a été déposé.
Une tête de lit sur-mesure a été réalisé grâce à des tasseaux de MDF. Posés sur murs et plafond, ils donnent à la pièce une toute autre perspective. Pour garder ce charme du provençale, une tringle avec coussins suspendus a été placé sur les tasseaux, apportant un peu de douceur à l'ensemble. Un mélange parfait entre charme de l'ancien et modernité.
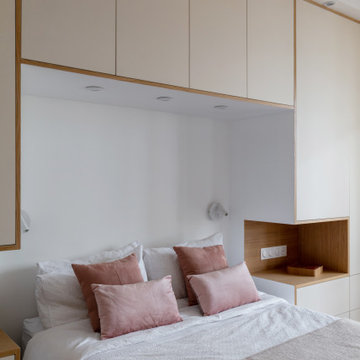
Cet appartement de 65m2 situé dans un immeuble de style Art Déco au cœur du quartier familial de la rue du Commerce à Paris n’avait pas connu de travaux depuis plus de vingt ans. Initialement doté d’une seule chambre, le pré requis des clients qui l’ont acquis était d’avoir une seconde chambre, et d’ouvrir les espaces afin de mettre en valeur la lumière naturelle traversante. Une grande modernisation s’annonce alors : ouverture du volume de la cuisine sur l’espace de circulation, création d’une chambre parentale tout en conservant un espace salon séjour généreux, rénovation complète de la salle d’eau et de la chambre enfant, le tout en créant le maximum de rangements intégrés possible. Un joli défi relevé par Ameo Concept pour cette transformation totale, où optimisation spatiale et ambiance scandinave se combinent tout en douceur.
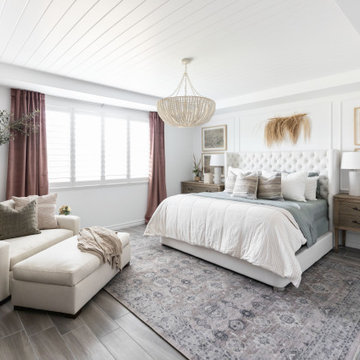
MASTER BEDROOM SUITE WAS TRANSFORMED TO A BRIGHT AND COZY SPACE. THE BATHROOM WAS ALSO GUTTED AND REDONE TO ADD A CUSTOM VANITY AND NEW TILE THROUGHOUT.
Camere da Letto con boiserie - Foto e idee per arredare
4