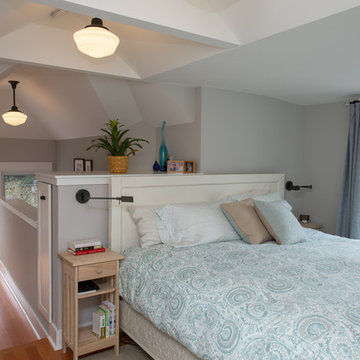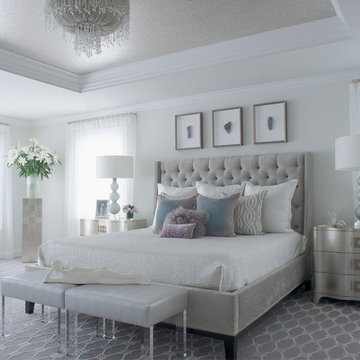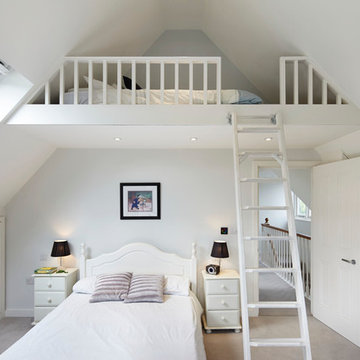Camere da Letto classiche grigie - Foto e idee per arredare
Filtra anche per:
Budget
Ordina per:Popolari oggi
81 - 100 di 44.628 foto
1 di 3
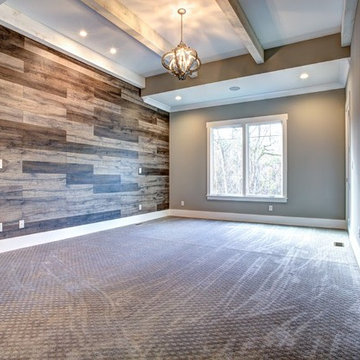
Ispirazione per una grande camera matrimoniale chic con pareti multicolore, moquette, nessun camino e pavimento grigio

Toni Deis
Ispirazione per una camera matrimoniale chic di medie dimensioni con pareti blu, nessun camino, moquette, pavimento grigio e pannellatura
Ispirazione per una camera matrimoniale chic di medie dimensioni con pareti blu, nessun camino, moquette, pavimento grigio e pannellatura
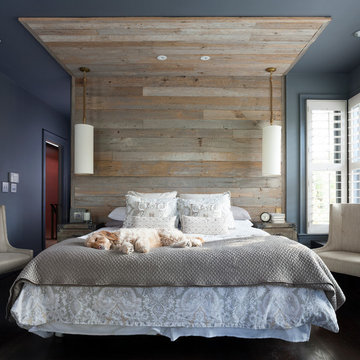
Stacy Zarin Goldberg Photography
Esempio di una camera matrimoniale chic con pareti blu e parquet scuro
Esempio di una camera matrimoniale chic con pareti blu e parquet scuro
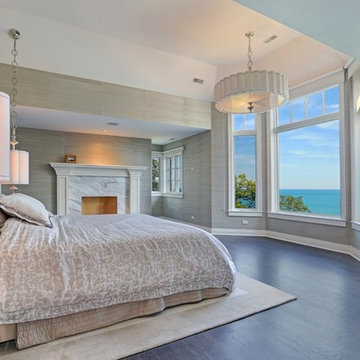
Master Bedroom with a mirror cabinet nightstand, gray wood stained floors, and white trim
Esempio di una grande camera matrimoniale chic con pareti beige, pavimento con piastrelle in ceramica, camino classico e cornice del camino in pietra
Esempio di una grande camera matrimoniale chic con pareti beige, pavimento con piastrelle in ceramica, camino classico e cornice del camino in pietra
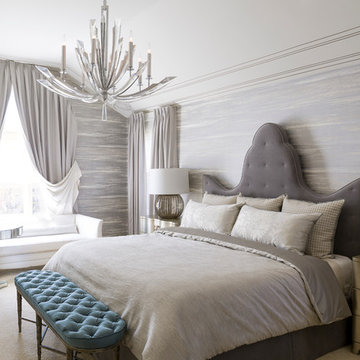
Idee per una camera matrimoniale chic con pareti grigie e moquette
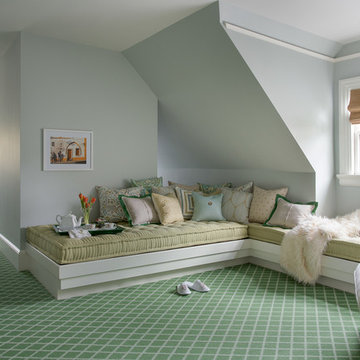
Eric Roth Photography
Idee per una grande camera degli ospiti classica con pareti blu, moquette e pavimento verde
Idee per una grande camera degli ospiti classica con pareti blu, moquette e pavimento verde
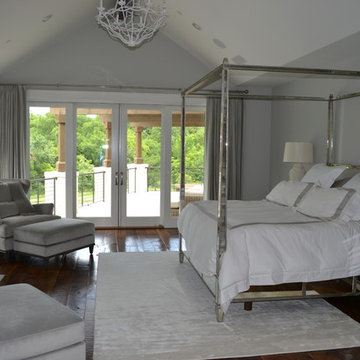
Mamie Adams
Idee per un'ampia camera matrimoniale tradizionale con pareti grigie, parquet scuro, camino classico, cornice del camino piastrellata e pavimento marrone
Idee per un'ampia camera matrimoniale tradizionale con pareti grigie, parquet scuro, camino classico, cornice del camino piastrellata e pavimento marrone
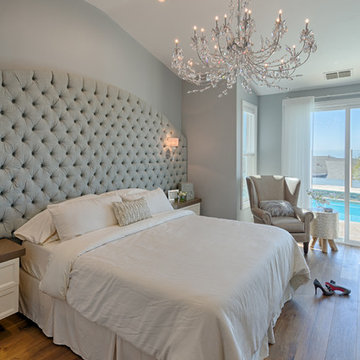
Photographer: Aaron Czeszynsk
Immagine di una grande camera matrimoniale tradizionale con pareti grigie, pavimento in legno massello medio e nessun camino
Immagine di una grande camera matrimoniale tradizionale con pareti grigie, pavimento in legno massello medio e nessun camino
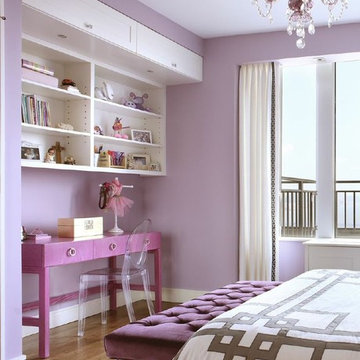
Idee per una camera degli ospiti chic di medie dimensioni con pareti viola e pavimento in legno massello medio
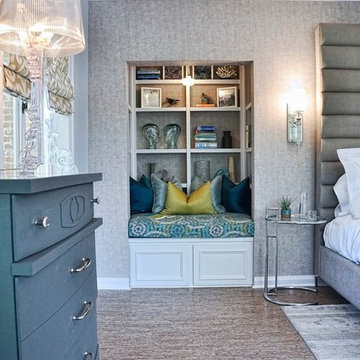
Roman Sebek Photography
Esempio di una camera degli ospiti chic di medie dimensioni con pareti blu, pavimento in sughero e nessun camino
Esempio di una camera degli ospiti chic di medie dimensioni con pareti blu, pavimento in sughero e nessun camino
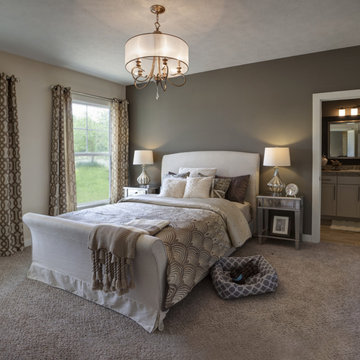
Jagoe Homes, Inc.
Project: Falcon Ridge Estates, Zircon Craftsman Model Home.
Location: Evansville, Indiana. Site: FRE 22.
Immagine di una camera matrimoniale tradizionale di medie dimensioni con pareti grigie, moquette e pavimento marrone
Immagine di una camera matrimoniale tradizionale di medie dimensioni con pareti grigie, moquette e pavimento marrone
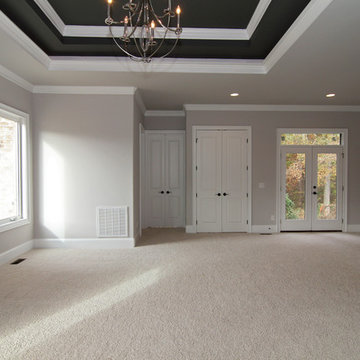
The master suite in this luxury Raleigh home features: two tier trey ceiling with built in rope lighting around the inside perimeter, dual French door access to the backyard, sitting area, future bar, walk in closet, and his and her bath.
Raleigh luxury home builder Stanton Homes.
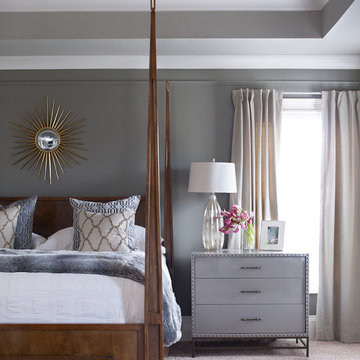
Tray ceiling and walls painted in 3 different colors. This bedroom is a mixture of textures, colors, and materials. Grays, browns, and metallic live happily together.
Photography: Emily Jenkins Followill
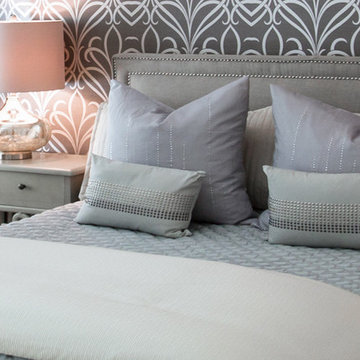
Up the ante of your bachelor's retreat (and alternative rooms) aesthetic by adding a meticulously stylised cornice boards. The cornice boards in this house includes (2) different materials, an upholstered wood top molding and absolutely symmetrical handicraft on the curtains. Also, the (4) animal skin wing-backed chairs square measure superbly adorned with nail-heads that are carried throughout the design. This bachelor retreat features a stunning pendant and hand-tufted ottoman table. This house is warm and welcoming and perfect for intimate conversations amongst family and friends for years to come. Please take note - when using cornices, one should decide what proportion return is required. Return is the distance your material hangs away from the wall. Yes, this additionally affects the proportion. Usually, return is 3½ inches. However, larger or taller windows might need a deeper return to avoid the fabric from getting squashed against the wall. An example of a mid-sized transitional formal dining area in Houston, Texas with dark hardwood floors, more, however totally different, large damask wallpaper on the ceiling, (6) custom upholstered striped fabric, scroll back chairs surrounding a gorgeous, glass top dining table, chandelier, artwork and foliage pull this area along for a really elegant, yet masculine space. As for the guest chambers, we carried the inspiration from the bachelor retreat into the space and fabricated (2) more upholstered cornices and custom window treatments, bedding, pillows, upholstered (with nail-heads used in the dining area chairs) headboard, giant damask wallpaper and brown paint. Styling tips: (A) Use nail-heads on furnishings within the alternative rooms to display a reoccurring motif among the house. (B) Use a similar material from one amongst your upholstered furnishing items on the cornice board for visual uniformity. Photo by: Kenny Fenton
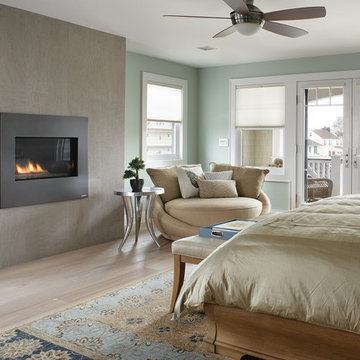
Foto di una grande camera matrimoniale chic con pareti blu, cornice del camino in cemento e camino classico
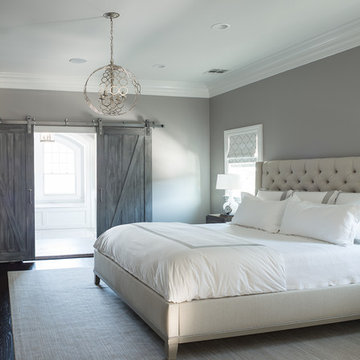
(separated by comma)
gray wash finish xgray master bedroom xneutral walls xtufted king bed xtufted headboard xflax xgray chairs xgray upholstered chairs xtufted chairs xbuilt in cabinets xbuilt in desk xbuilt in storage xbuilt in tv xinterior doors xinterior barn doors xbarn doors xdistressed gray xjacobean xdark wood floor xchandelier xmaster bedroom xmaster bath xmaster suite xsitting area xwhite lamps xgray bedside table xbedside table xmaster bedroom rug xgray tile x
KAZART PHOTOGRAPHY
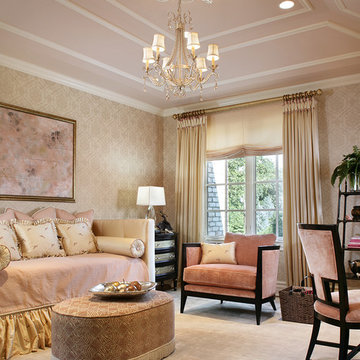
Photography: Peter Rymwid
Idee per una camera da letto chic con moquette e nessun camino
Idee per una camera da letto chic con moquette e nessun camino
Camere da Letto classiche grigie - Foto e idee per arredare
5
