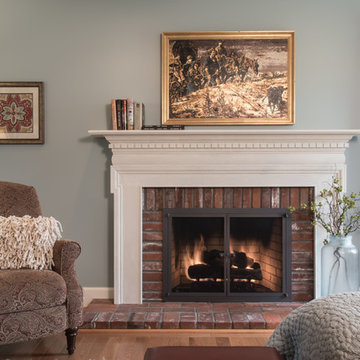Camere da Letto classiche - Foto e idee per arredare
Filtra anche per:
Budget
Ordina per:Popolari oggi
121 - 140 di 7.480 foto
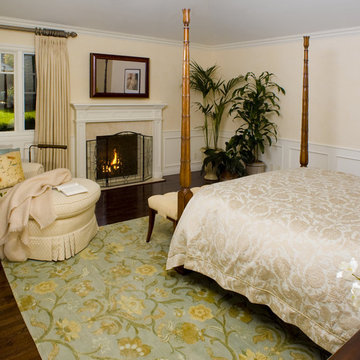
Los Altos Hills, CA.
Esempio di una camera da letto tradizionale con pareti beige, parquet scuro e camino classico
Esempio di una camera da letto tradizionale con pareti beige, parquet scuro e camino classico
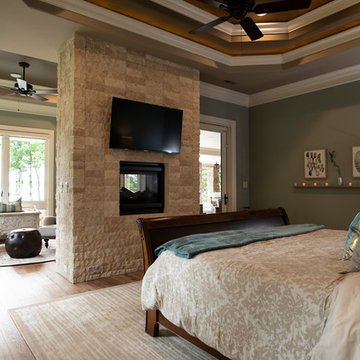
Esempio di una camera matrimoniale chic di medie dimensioni con pareti beige, pavimento in legno massello medio, camino classico, cornice del camino in pietra e pavimento marrone
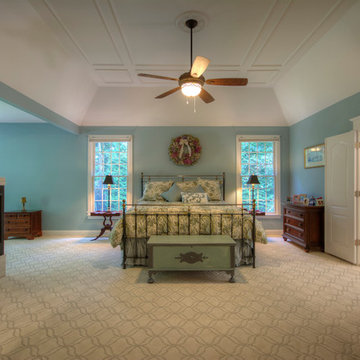
Foto di una grande camera matrimoniale tradizionale con pareti blu, moquette, camino bifacciale, cornice del camino in pietra e pavimento beige
Trova il professionista locale adatto per il tuo progetto
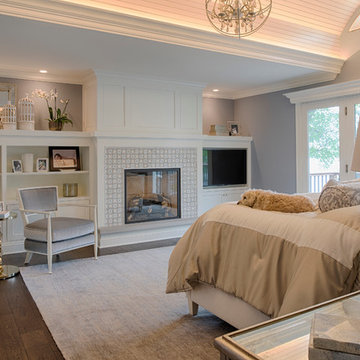
Scott Amundson
Ispirazione per una camera matrimoniale chic di medie dimensioni con pareti grigie, parquet scuro, camino classico, cornice del camino piastrellata e pavimento marrone
Ispirazione per una camera matrimoniale chic di medie dimensioni con pareti grigie, parquet scuro, camino classico, cornice del camino piastrellata e pavimento marrone
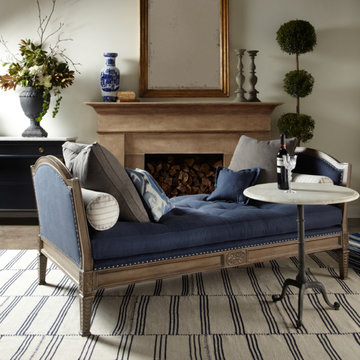
Foto di una camera matrimoniale tradizionale di medie dimensioni con pareti grigie e pavimento con piastrelle in ceramica
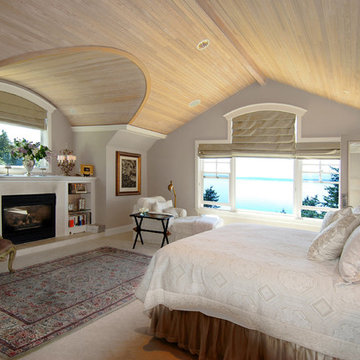
Master Bedrm
Ispirazione per una grande camera matrimoniale tradizionale con pareti grigie, moquette, camino classico e cornice del camino piastrellata
Ispirazione per una grande camera matrimoniale tradizionale con pareti grigie, moquette, camino classico e cornice del camino piastrellata
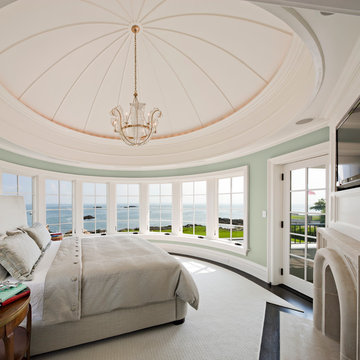
The bedroom of this waterfront home features panoramic views of Long Island Sound, a walk out balcony and a domed ceiling with custom moulding by Robert Cardello Architects
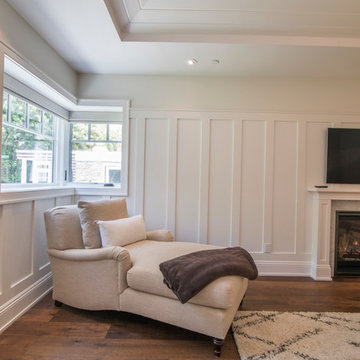
Immagine di una grande camera matrimoniale classica con pareti bianche, pavimento in legno massello medio, camino classico e cornice del camino in legno
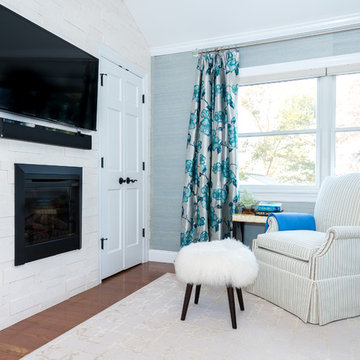
Immagine di una camera matrimoniale chic con pareti blu, pavimento in legno massello medio e camino classico
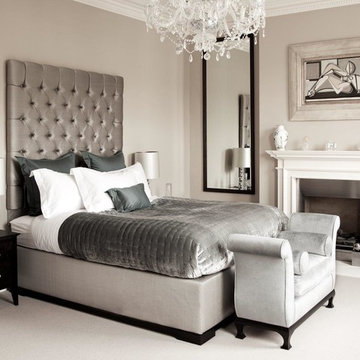
The chandelier, elegant white stone fireplace, and geometric cubist artwork along with the oversized headboard and elegant glass bedside table lamps create a charming and intimate feel. The bespoke curved silver/grey seat at the front of the bed brings a crowning element to the room along with the traditional cornicing.
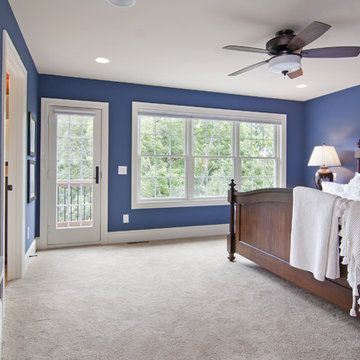
This Cape Cod inspired custom home includes 5,500 square feet of large open living space, 5 bedrooms, 5 bathrooms, working spaces for the adults and kids, a lower level guest suite, ample storage space, and unique custom craftsmanship and design elements characteristically fashioned into all Schrader homes. Detailed finishes including unique granite countertops, natural stone, cape code inspired tiles & 7 inch trim boards, splashes of color, and a mixture of Knotty Alder & Soft Maple cabinetry adorn this comfortable, family friendly home.
Some of the design elements in this home include a master suite with gas fireplace, master bath, large walk in closet, and balcony overlooking the pool. In addition, the upper level of the home features a secret passageway between kid’s bedrooms, upstairs washer & dryer, built in cabinetry, and a 700+ square foot bonus room above the garage.
Main level features include a large open kitchen with granite countertops with honed finishes, dining room with wainscoted walls, Butler's pantry, a “dog room” complete w/dog wash station, home office, and kids study room.
The large lower level includes a Mother-in-law suite with private bath, kitchen/wet bar, 400 Square foot masterfully finished home theatre with old time charm & built in couch, and a lower level garage exiting to the back yard with ample space for pool supplies and yard equipment.
This MN Greenpath Certified home includes a geothermal heating & cooling system, spray foam insulation, and in-floor radiant heat, all incorporated to significantly reduce utility costs. Additionally, reclaimed wood from trees removed from the lot, were used to produce the maple flooring throughout the home and to build the cherry breakfast nook table. Woodwork reclaimed by Wood From the Hood
Photos - Dean Reidel
Interior Designer - Miranda Brouwer
Staging - Stage by Design
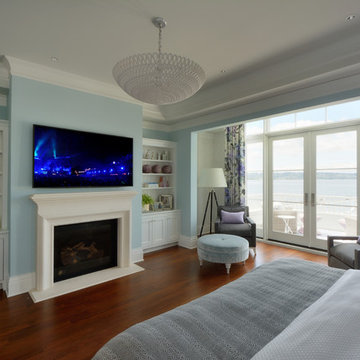
Mike Jensen Photography
Esempio di un'ampia camera matrimoniale tradizionale con pareti blu, parquet scuro, camino classico, cornice del camino in intonaco e pavimento blu
Esempio di un'ampia camera matrimoniale tradizionale con pareti blu, parquet scuro, camino classico, cornice del camino in intonaco e pavimento blu
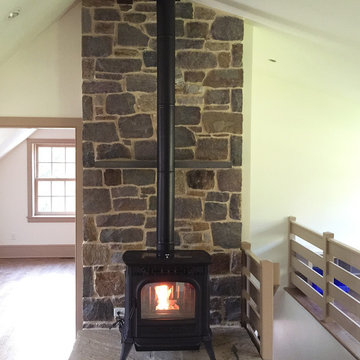
This is the popular Harman XXV pellet stove. It is a tribute to years of Harman success and quality. The XXV is available in many colors both paint and enamel and will heat 900-2300sq.ft.
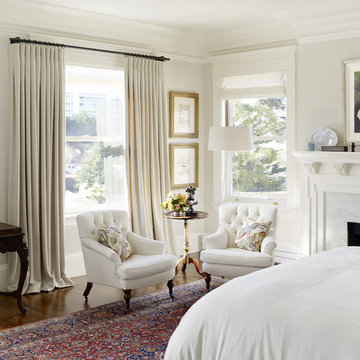
Esempio di una camera da letto tradizionale con pareti grigie e camino classico
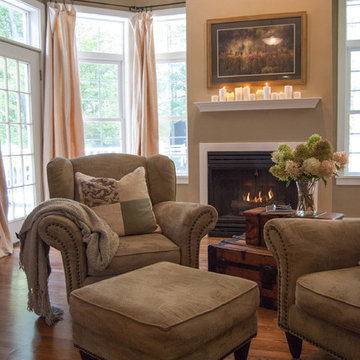
While the original plans for their home called for a row of smaller windows placed high along the walls of the master bedroom, the Schneiders wished to be more connected to the outdoors. "We extended the master bedroom at the back of the house with bay windows, and included a fireplace", says Gayle. What resulted is a sort of private retreat that the couple describes as "restful, and free of life's common clutter."
Adrienne DeRosa Photography © 2013 Houzz
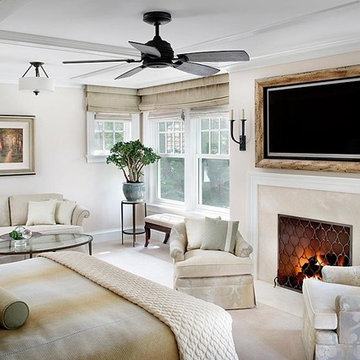
Morgante Wilson Architects designed a light and airy master bedroom while retaining a
Chicago's North Shore, Illinois • Photo by: Michael Robinson
Esempio di una camera da letto chic
Esempio di una camera da letto chic
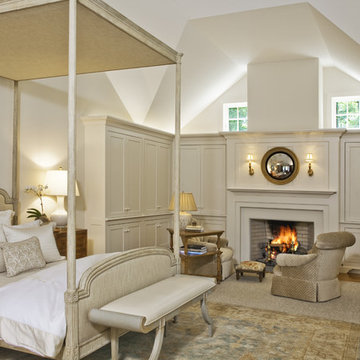
Immagine di una camera da letto chic con pareti beige, pavimento in legno massello medio e camino classico
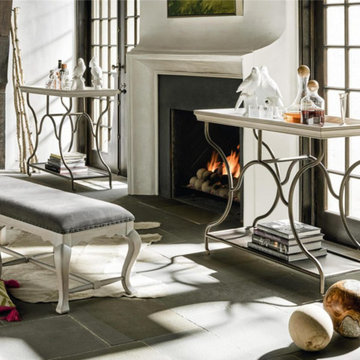
Foto di una camera matrimoniale chic di medie dimensioni con pareti bianche, pavimento in ardesia, camino classico, cornice del camino piastrellata e pavimento grigio
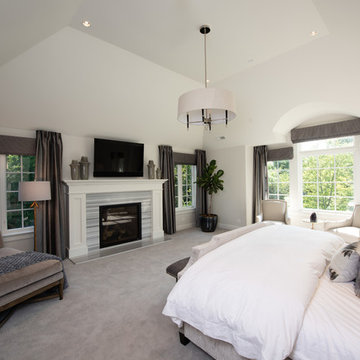
Master suite with fireplace and plush furnishings
Foto di una grande camera matrimoniale tradizionale con pareti beige, moquette, camino classico, cornice del camino in pietra e pavimento beige
Foto di una grande camera matrimoniale tradizionale con pareti beige, moquette, camino classico, cornice del camino in pietra e pavimento beige
Camere da Letto classiche - Foto e idee per arredare
7
