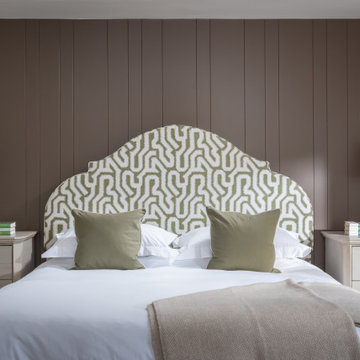Camere da Letto classiche di medie dimensioni - Foto e idee per arredare
Filtra anche per:
Budget
Ordina per:Popolari oggi
21 - 40 di 51.165 foto
1 di 3

Toni Deis
Ispirazione per una camera matrimoniale chic di medie dimensioni con pareti blu, nessun camino, moquette, pavimento grigio e pannellatura
Ispirazione per una camera matrimoniale chic di medie dimensioni con pareti blu, nessun camino, moquette, pavimento grigio e pannellatura
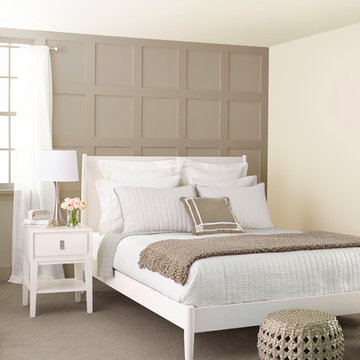
Surround yourself in warmth and comfort by using rich colors to give your space a sense of wholeness and stability. Create a cozy—not gloomy—look by using a balanced palette.

James Kruger, LandMark Photography
Interior Design: Martha O'Hara Interiors
Architect: Sharratt Design & Company
Immagine di una camera matrimoniale chic di medie dimensioni con pareti blu, moquette, nessun camino e pavimento beige
Immagine di una camera matrimoniale chic di medie dimensioni con pareti blu, moquette, nessun camino e pavimento beige
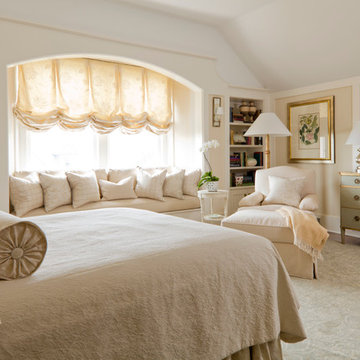
Foto di una camera matrimoniale chic di medie dimensioni con pareti beige, pavimento in legno massello medio, nessun camino e pavimento marrone
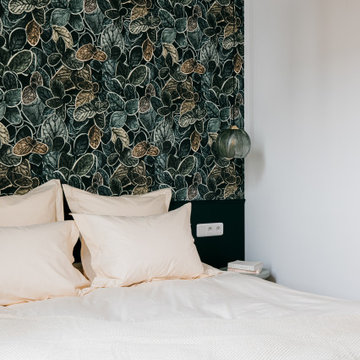
ous avons créé une suite, accessible par le dressing et qui nous mène à la salle de bains.
Pour cette partie nuit, nous avons opté pour des tons verts qui s'associent parfaitement au parquet pour créer une atmosphère paisible. Un papier peint aux motifs végétaux en tête de lit donne immédiatement tout son caractère à cet espace. Il réchauffe et habille cet espace très haut de plafond qui aurait sans cela pu paraître froid. De longs rideaux opaques beiges contribuent également à la sensation de confort créée dans cette pièce.

An original 1930’s English Tudor with only 2 bedrooms and 1 bath spanning about 1730 sq.ft. was purchased by a family with 2 amazing young kids, we saw the potential of this property to become a wonderful nest for the family to grow.
The plan was to reach a 2550 sq. ft. home with 4 bedroom and 4 baths spanning over 2 stories.
With continuation of the exiting architectural style of the existing home.
A large 1000sq. ft. addition was constructed at the back portion of the house to include the expended master bedroom and a second-floor guest suite with a large observation balcony overlooking the mountains of Angeles Forest.
An L shape staircase leading to the upstairs creates a moment of modern art with an all white walls and ceilings of this vaulted space act as a picture frame for a tall window facing the northern mountains almost as a live landscape painting that changes throughout the different times of day.
Tall high sloped roof created an amazing, vaulted space in the guest suite with 4 uniquely designed windows extruding out with separate gable roof above.
The downstairs bedroom boasts 9’ ceilings, extremely tall windows to enjoy the greenery of the backyard, vertical wood paneling on the walls add a warmth that is not seen very often in today’s new build.
The master bathroom has a showcase 42sq. walk-in shower with its own private south facing window to illuminate the space with natural morning light. A larger format wood siding was using for the vanity backsplash wall and a private water closet for privacy.
In the interior reconfiguration and remodel portion of the project the area serving as a family room was transformed to an additional bedroom with a private bath, a laundry room and hallway.
The old bathroom was divided with a wall and a pocket door into a powder room the leads to a tub room.
The biggest change was the kitchen area, as befitting to the 1930’s the dining room, kitchen, utility room and laundry room were all compartmentalized and enclosed.
We eliminated all these partitions and walls to create a large open kitchen area that is completely open to the vaulted dining room. This way the natural light the washes the kitchen in the morning and the rays of sun that hit the dining room in the afternoon can be shared by the two areas.
The opening to the living room remained only at 8’ to keep a division of space.
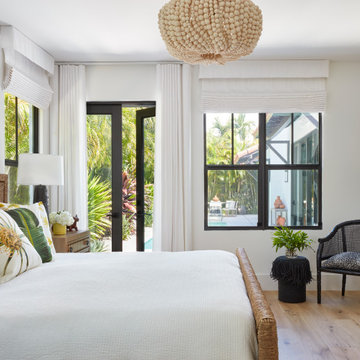
Coastal style bedroom designed using natural and organic materials
Idee per una camera matrimoniale tradizionale di medie dimensioni con pareti bianche e parquet chiaro
Idee per una camera matrimoniale tradizionale di medie dimensioni con pareti bianche e parquet chiaro
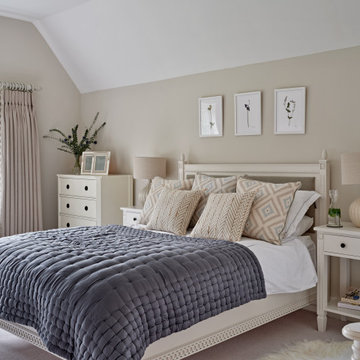
Foto di una camera matrimoniale chic di medie dimensioni con pareti beige, moquette, pavimento beige e soffitto a volta
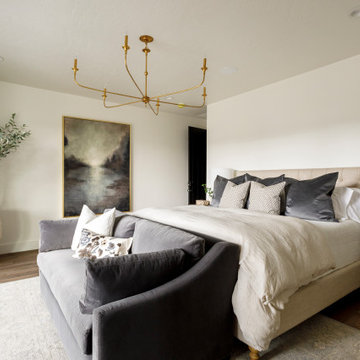
Beautiful, comfortable and soothing master bedroom. Show comfortable linen bedding and a velvet settee, along with an olive tree in an aged olive pot. Expansive sliding doors with custom draperies.
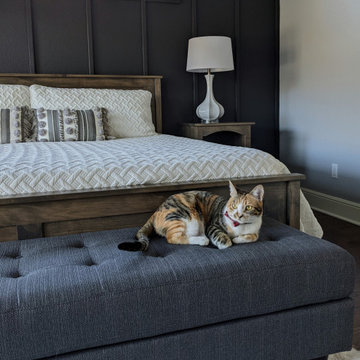
This primary bedroom suite got the full designer treatment thanks to the gorgeous charcoal gray board and batten wall we designed and installed. New storage ottoman, bedside lamps and custom floral arrangements were the perfect final touches.
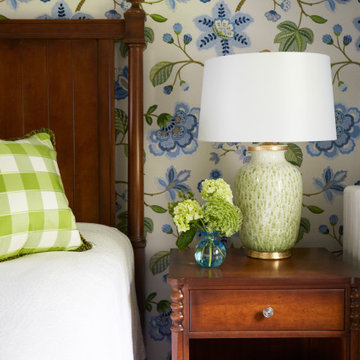
A stunning embroidered fabric covers the wall behind this warm and cozy bedroom. Layers of fabrics create an oasis of comfort
Ispirazione per una camera matrimoniale tradizionale di medie dimensioni con pareti multicolore e moquette
Ispirazione per una camera matrimoniale tradizionale di medie dimensioni con pareti multicolore e moquette
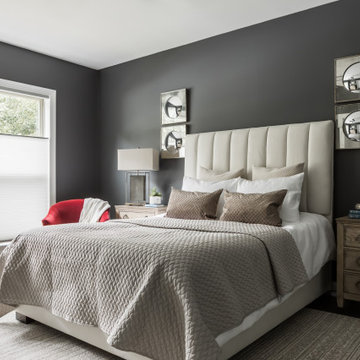
Sophisticated master bedroom. Darker paint colors can definitely work if you have enough natural light coming into the room.
Foto di una camera matrimoniale chic di medie dimensioni con pareti grigie, parquet scuro e pavimento marrone
Foto di una camera matrimoniale chic di medie dimensioni con pareti grigie, parquet scuro e pavimento marrone
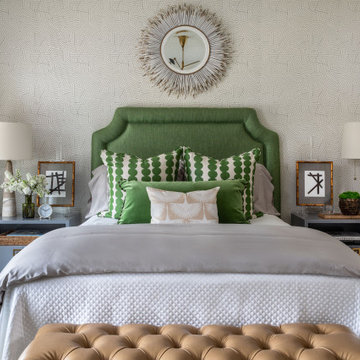
Foto di una camera degli ospiti chic di medie dimensioni con pareti grigie, moquette, pavimento beige e carta da parati
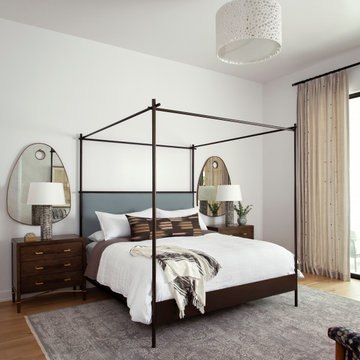
Our Austin studio gave this new build home a serene feel with earthy materials, cool blues, pops of color, and textural elements.
---
Project designed by Sara Barney’s Austin interior design studio BANDD DESIGN. They serve the entire Austin area and its surrounding towns, with an emphasis on Round Rock, Lake Travis, West Lake Hills, and Tarrytown.
For more about BANDD DESIGN, click here: https://bandddesign.com/
To learn more about this project, click here:
https://bandddesign.com/natural-modern-new-build-austin-home/
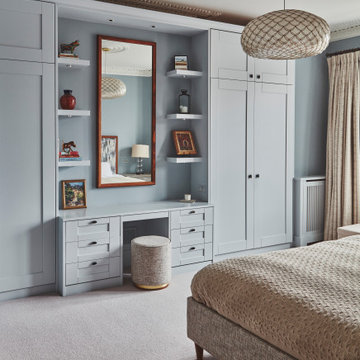
Foto di una camera matrimoniale tradizionale di medie dimensioni con pareti blu, moquette, pavimento beige e nessun camino
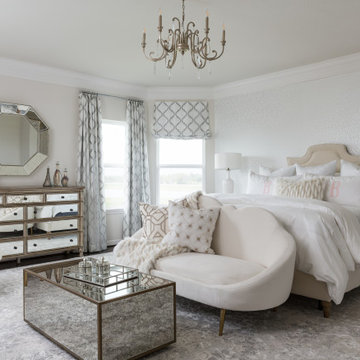
Immagine di una camera degli ospiti chic di medie dimensioni con pareti grigie, parquet scuro e pavimento marrone

The Gold Fork is a contemporary mid-century design with clean lines, large windows, and the perfect mix of stone and wood. Taking that design aesthetic to an open floor plan offers great opportunities for functional living spaces, smart storage solutions, and beautifully appointed finishes. With a nod to modern lifestyle, the tech room is centrally located to create an exciting mixed-use space for the ability to work and live. Always the heart of the home, the kitchen is sleek in design with a full-service butler pantry complete with a refrigerator and loads of storage space.
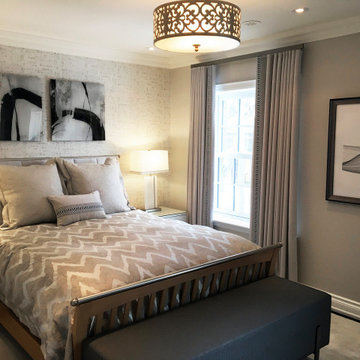
Immagine di una camera degli ospiti chic di medie dimensioni con pareti grigie, moquette, pavimento grigio e carta da parati

This project was a complete gut remodel of the owner's childhood home. They demolished it and rebuilt it as a brand-new two-story home to house both her retired parents in an attached ADU in-law unit, as well as her own family of six. Though there is a fire door separating the ADU from the main house, it is often left open to create a truly multi-generational home. For the design of the home, the owner's one request was to create something timeless, and we aimed to honor that.
Camere da Letto classiche di medie dimensioni - Foto e idee per arredare
2
