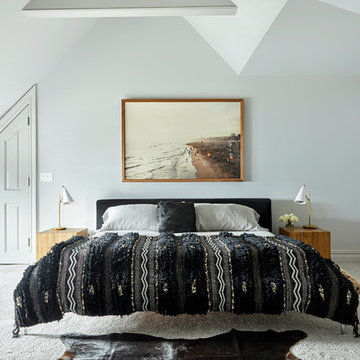Camera da Letto
Filtra anche per:
Budget
Ordina per:Popolari oggi
141 - 160 di 51.165 foto
1 di 3
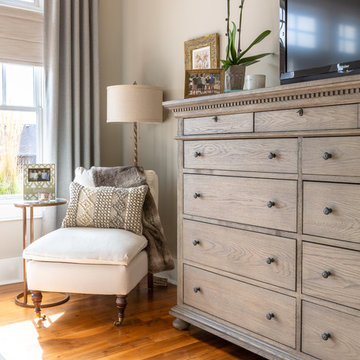
We gave our master bedroom a much needed update this year. I love for my bedroom to be a soothing space,, so went with various shades of neutral and lots of texture over pattern. Bed, nightstands and dresser by Restoration Hardware, Lighting by Gabby, rug by Home Goods, Bedding by Pottery Barn and Vanity by Pier 1. Window treatments in Pindler linen.
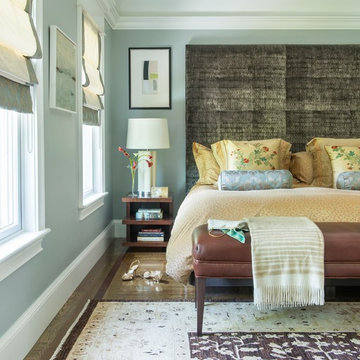
Photography: Nat Rea
Foto di una camera matrimoniale classica di medie dimensioni con pareti grigie, pavimento in legno massello medio, camino classico, cornice del camino in pietra e pavimento marrone
Foto di una camera matrimoniale classica di medie dimensioni con pareti grigie, pavimento in legno massello medio, camino classico, cornice del camino in pietra e pavimento marrone
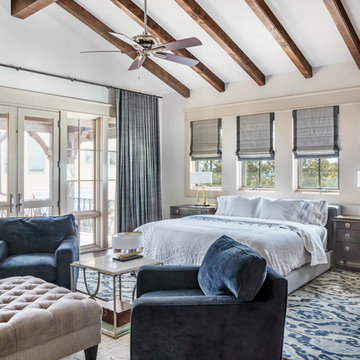
Cate Black Photography
Esempio di una camera matrimoniale chic di medie dimensioni con pareti beige, parquet scuro e pavimento marrone
Esempio di una camera matrimoniale chic di medie dimensioni con pareti beige, parquet scuro e pavimento marrone
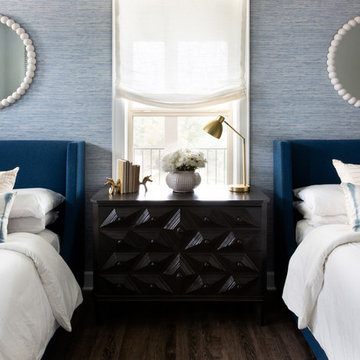
Rich colors, minimalist lines, and plenty of natural materials were implemented to this Austin home.
Project designed by Sara Barney’s Austin interior design studio BANDD DESIGN. They serve the entire Austin area and its surrounding towns, with an emphasis on Round Rock, Lake Travis, West Lake Hills, and Tarrytown.
For more about BANDD DESIGN, click here: https://bandddesign.com/
To learn more about this project, click here: https://bandddesign.com/dripping-springs-family-retreat/
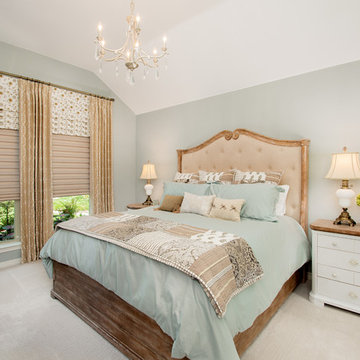
Our clients called us wanting to not only update their master bathroom but to specifically make it more functional. She had just had knee surgery, so taking a shower wasn’t easy. They wanted to remove the tub and enlarge the shower, as much as possible, and add a bench. She really wanted a seated makeup vanity area, too. They wanted to replace all vanity cabinets making them one height, and possibly add tower storage. With the current layout, they felt that there were too many doors, so we discussed possibly using a barn door to the bedroom.
We removed the large oval bathtub and expanded the shower, with an added bench. She got her seated makeup vanity and it’s placed between the shower and the window, right where she wanted it by the natural light. A tilting oval mirror sits above the makeup vanity flanked with Pottery Barn “Hayden” brushed nickel vanity lights. A lit swing arm makeup mirror was installed, making for a perfect makeup vanity! New taller Shiloh “Eclipse” bathroom cabinets painted in Polar with Slate highlights were installed (all at one height), with Kohler “Caxton” square double sinks. Two large beautiful mirrors are hung above each sink, again, flanked with Pottery Barn “Hayden” brushed nickel vanity lights on either side. Beautiful Quartzmasters Polished Calacutta Borghini countertops were installed on both vanities, as well as the shower bench top and shower wall cap.
Carrara Valentino basketweave mosaic marble tiles was installed on the shower floor and the back of the niches, while Heirloom Clay 3x9 tile was installed on the shower walls. A Delta Shower System was installed with both a hand held shower and a rainshower. The linen closet that used to have a standard door opening into the middle of the bathroom is now storage cabinets, with the classic Restoration Hardware “Campaign” pulls on the drawers and doors. A beautiful Birch forest gray 6”x 36” floor tile, laid in a random offset pattern was installed for an updated look on the floor. New glass paneled doors were installed to the closet and the water closet, matching the barn door. A gorgeous Shades of Light 20” “Pyramid Crystals” chandelier was hung in the center of the bathroom to top it all off!
The bedroom was painted a soothing Magnetic Gray and a classic updated Capital Lighting “Harlow” Chandelier was hung for an updated look.
We were able to meet all of our clients needs by removing the tub, enlarging the shower, installing the seated makeup vanity, by the natural light, right were she wanted it and by installing a beautiful barn door between the bathroom from the bedroom! Not only is it beautiful, but it’s more functional for them now and they love it!
Design/Remodel by Hatfield Builders & Remodelers | Photography by Versatile Imaging
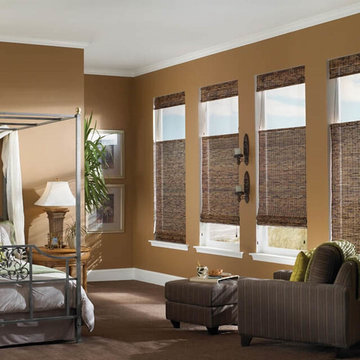
Ispirazione per una camera matrimoniale chic di medie dimensioni con pareti marroni, moquette, nessun camino e pavimento marrone
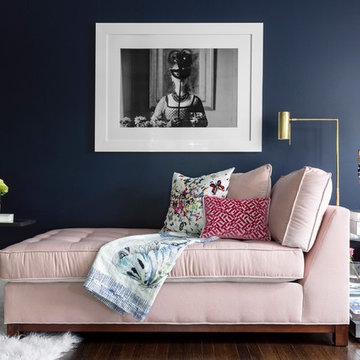
Immagine di una camera matrimoniale tradizionale di medie dimensioni con pareti blu, parquet scuro, pavimento marrone e nessun camino
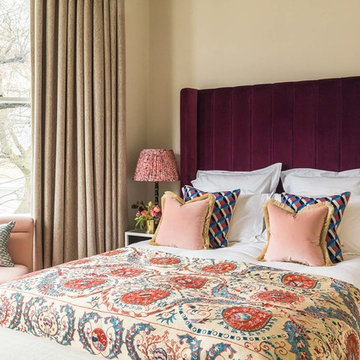
Guest bedroom with velvet headboard and slipper chair and colourful soft accents.
Idee per una camera da letto tradizionale di medie dimensioni con pareti beige
Idee per una camera da letto tradizionale di medie dimensioni con pareti beige
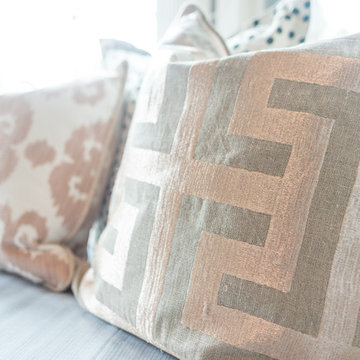
What fun it was designing this feminine, luxurious suite inspired by metallic gold and blush pink! The custom designed vanity boasts a lighted mirror, pop-up outlets, hot curling iron storage, acrylic feet and the interior drawers were accented in blush. The window seat is filled with custom down pillows and surrounded by silk drapery with a beaded trim for a touch of whimsy.
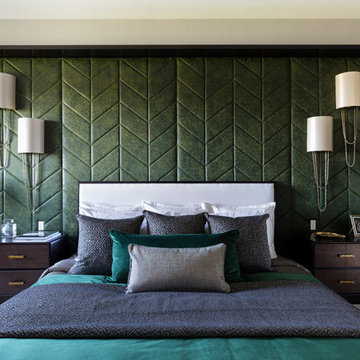
Immagine di una camera matrimoniale tradizionale di medie dimensioni con pareti grigie e pavimento grigio
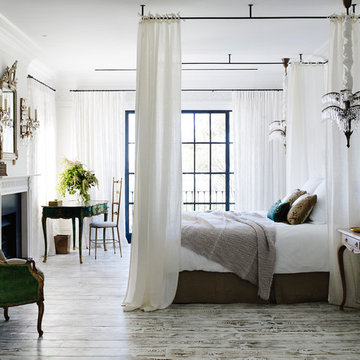
Idee per una camera matrimoniale chic di medie dimensioni con pareti bianche, pavimento in legno massello medio, camino classico e pavimento grigio
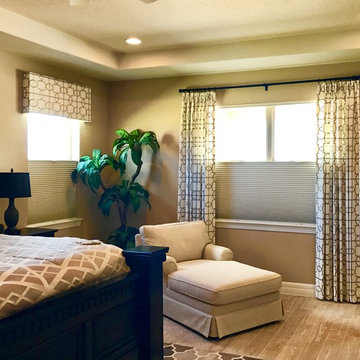
Ispirazione per una camera matrimoniale tradizionale di medie dimensioni con pareti beige, parquet chiaro, nessun camino e pavimento beige
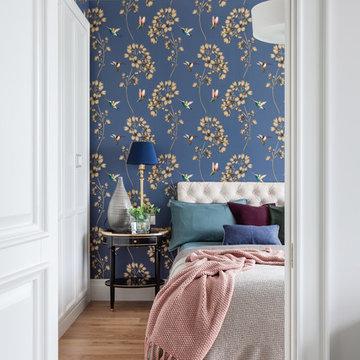
Ключников Алексей
Ispirazione per una camera matrimoniale classica di medie dimensioni con pareti blu e parquet chiaro
Ispirazione per una camera matrimoniale classica di medie dimensioni con pareti blu e parquet chiaro
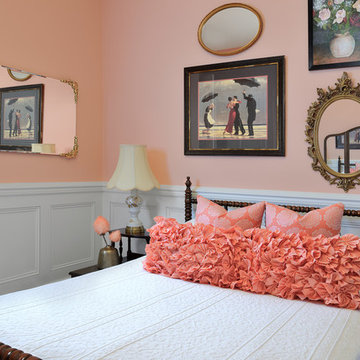
Esempio di una camera degli ospiti chic di medie dimensioni con pareti rosa e nessun camino
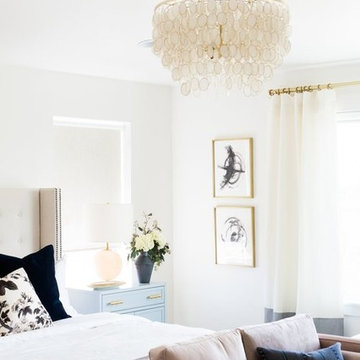
Shop the Look, See the Photo Tour: http://www.studio-mcgee.com/studioblog/2017/3/14/vineyard-street-project-reveal?rq=Vineyard
Watch the Webisode: https://www.studio-mcgee.com/studioblog/2017/3/14/vineyard-street-project-webisode?rq=Vineyard
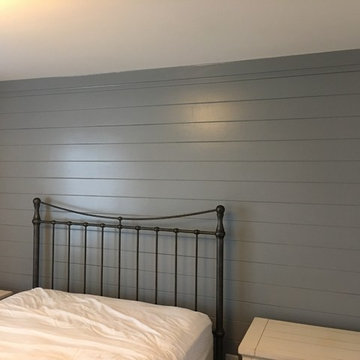
One of my favorite clients wanted three bedroom wall applications done. Two where to be headboard accent walls and the other a full wood wainscot. The first room is 1x6 ship lap, second is a custom lattice wall with new crown and third a "true wainscot". She could not be happier with the outcome, staged pictures to follow.
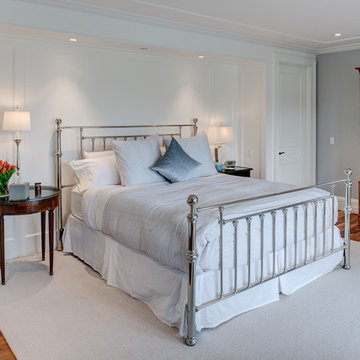
Esempio di una camera degli ospiti classica di medie dimensioni con pareti grigie, parquet scuro, nessun camino e pavimento marrone
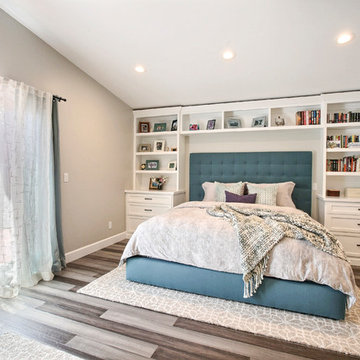
This custom bed alcove was built by Dynamic Designs. The gorgeous blue upholstered platform bed stands out perfectly within the creamy white cabinetry and the soft taupe walls. Metal accents are seen throughout the room. Comfort and luxury are the theme for this master suite.
Photography by Devi Pride
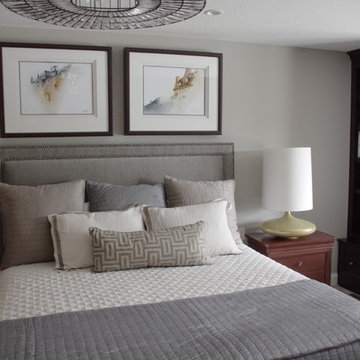
Alice Hedlund
Foto di una camera matrimoniale chic di medie dimensioni con pareti grigie, moquette e pavimento beige
Foto di una camera matrimoniale chic di medie dimensioni con pareti grigie, moquette e pavimento beige
8
