Camere da Letto blu con pavimento beige - Foto e idee per arredare
Filtra anche per:
Budget
Ordina per:Popolari oggi
101 - 120 di 881 foto
1 di 3
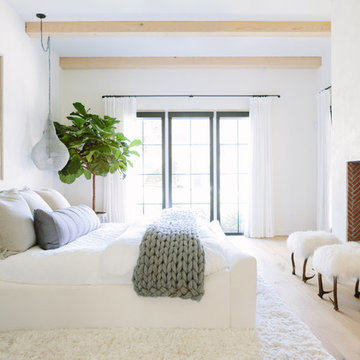
Aimee Mazzenga Photography
Design: Mitzi Maynard and Clare Kennedy
Immagine di una camera matrimoniale stile marino con pareti bianche, parquet chiaro, camino classico e pavimento beige
Immagine di una camera matrimoniale stile marino con pareti bianche, parquet chiaro, camino classico e pavimento beige
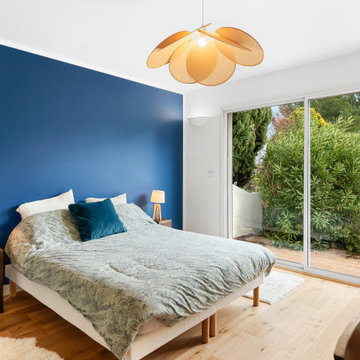
On vous présente enfin notre premier projet terminé réalisé à Aix-en-Provence. L’objectif de cette rénovation était de remettre au goût du jour l’ensemble de la maison sans réaliser de gros travaux.
Nous avons donc posé un nouveau parquet ainsi que des grandes dalles de carrelage imitation béton dans la cuisine. Toutes les peintures ont également été refaites, notamment avec ce bleu profond, fil conducteur de la rénovation que l’on retrouve dans le salon, la cuisine ou encore les chambres.
Les tons chauds des touches de jaune dans le salon et du parquet amènent une atmosphère de cocon chaleureux qui se prolongent encore une fois dans toute la maison comme dans la salle à manger et la cuisine avec le mobilier en bois.
La cuisine se voulait fonctionnelle et esthétique à la fois, nos clients ont donc été charmés par le concept des caissons Ikea couplés au façades Plum. Le résultat : une cuisine conviviale et personnalisée à l’image de nos clients.
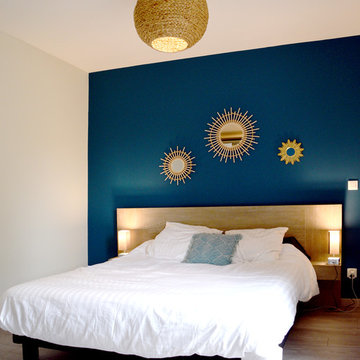
décoration de la suite parentale avec la tête de lit en bleu canard pétrole avec des miroirs soleil
parquet au sol
lustre en osier
Esempio di una camera matrimoniale scandinava di medie dimensioni con pareti blu, parquet chiaro e pavimento beige
Esempio di una camera matrimoniale scandinava di medie dimensioni con pareti blu, parquet chiaro e pavimento beige
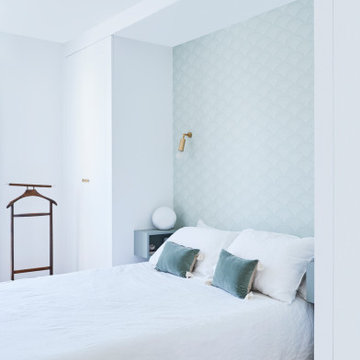
Challenge estival pour rendre un nouvel appartement à la rentrée scolaire. Le projet consiste à remodeler l'espace "nuit" en intégrant une quatrième chambre, tout en conservant les surfaces des pièces à vivre.
Tout est pensé dans les moindres détails y compris pour les deux salles de bain totalement repensées et aménagées avec des astuces ergonomiques.
Malgré les surfaces restreintes, chaque chambre est équipée d'une penderie, d'un bureau et de rangements spécifiques.
La touche élégante est apportée par le souci des moindres détails.
Le projet trouve son équilibre esthétique grâce au camaïeu de vert utilisé pour les peintures et les papiers peints.
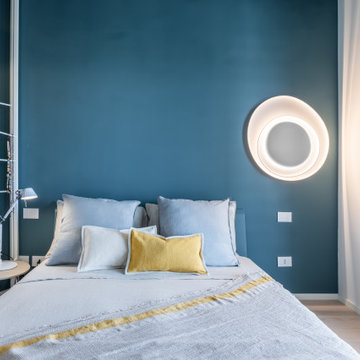
Idee per una piccola camera matrimoniale moderna con pareti blu, parquet chiaro e pavimento beige
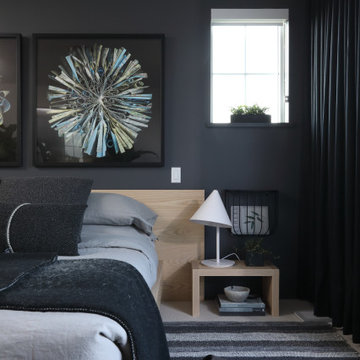
Developer | Alabaster Homes
Interior Furniture & Styling | Gaile Guevara Studio Ltd.
Residential Interior
Shaughnessy Residences is recognized as the Best New Townhome project over 1500 sqft. in Metro Vancouver.
Two awards at the Ovation Awards Gala this past weekend. Congratulations @havanofficial on your 10th anniversary and thank you for the recognition given to Shaughnessy Residences:
1. Best Townhouse/Rowhome Development (1500 S.F. and over)
2. Best Interior Design Display Suite (Multi-Family Home)
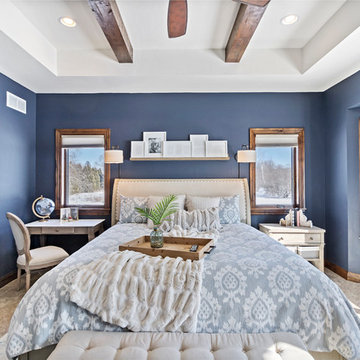
Designing new builds is like working with a blank canvas... the single best part about my job is transforming your dream house into your dream home! This modern farmhouse inspired design will create the most beautiful backdrop for all of the memories to be had in this midwestern home. I had so much fun "filling in the blanks" & personalizing this space for my client. Cheers to new beginnings!
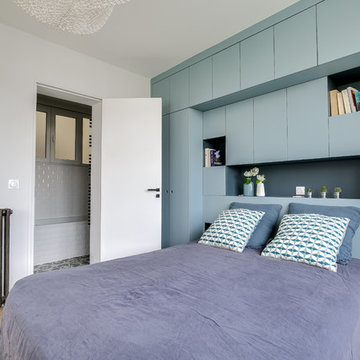
Marc Ausset-Lacroix
Esempio di una camera da letto minimal di medie dimensioni con pareti bianche, parquet chiaro e pavimento beige
Esempio di una camera da letto minimal di medie dimensioni con pareti bianche, parquet chiaro e pavimento beige
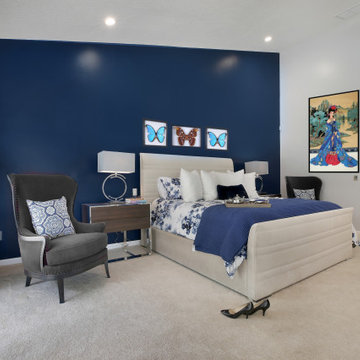
Master Bedroom Renovation with custom draperies.
Ispirazione per una camera matrimoniale minimal di medie dimensioni con pareti blu, moquette, pavimento beige e soffitto a volta
Ispirazione per una camera matrimoniale minimal di medie dimensioni con pareti blu, moquette, pavimento beige e soffitto a volta
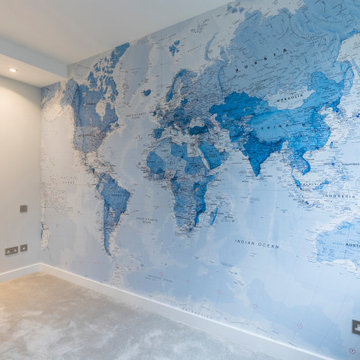
Children's bedroom, with bespoke globe map wallpaper. This piece consisted of 3 drops, which were expertly hung to create a seamless centerpiece. Both educational and beautiful.
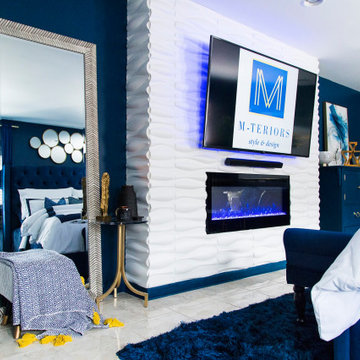
A daring monochromatic approach to a master suite truly fit for a bold personality. Hues of blue adorn this room to create a moody yet vibrant feel. The seating area allows for a period of unwinding before bed, while the chaise lets you “lounge” around on those lazy days. The concept for this space was boutique hotel meets monochrome madness. The 5 star experience should always follow you home.
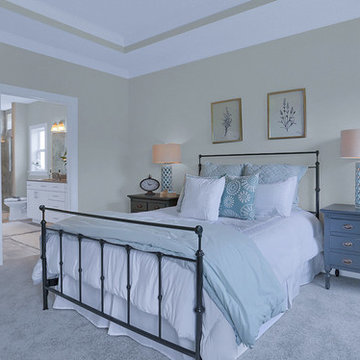
This 2-story home with first-floor owner’s suite includes a 3-car garage and an inviting front porch. A dramatic 2-story ceiling welcomes you into the foyer where hardwood flooring extends throughout the dining room, kitchen, and breakfast area. The foyer is flanked by the study to the left and the formal dining room with stylish ceiling trim and craftsman style wainscoting to the right. The spacious great room with 2-story ceiling includes a cozy gas fireplace with stone surround and trim detail above the mantel. Adjacent to the great room is the kitchen and breakfast area. The kitchen is well-appointed with slate stainless steel appliances, Cambria quartz countertops with tile backsplash, and attractive cabinetry featuring shaker crown molding. The sunny breakfast area provides access to the patio and backyard. The owner’s suite with elegant tray ceiling detail includes a private bathroom with 6’ tile shower with a fiberglass base, an expansive closet, and double bowl vanity with cultured marble top. The 2nd floor includes 3 additional bedrooms and a full bathroom.
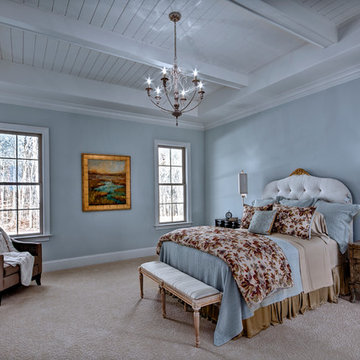
Foto di una grande camera matrimoniale classica con pareti blu, moquette, nessun camino e pavimento beige
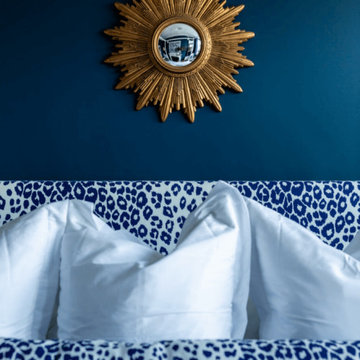
This Victorian townhouse had the most divine proportions and interior architecture. My client loved maximalist, eclectic interiors with a nod to tradition. I decided to infuse the home with colour and pattern and really develop a concise scheme for each room. From the black drawing to the chartreuse sitting room, the home is packed full of personality and glamour. I had so much fun collecting furnishings from varying eras and styles to create a truly collected home that is reflective of the person who owns it.
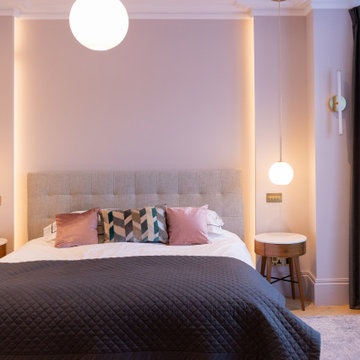
Esempio di una camera matrimoniale design di medie dimensioni con pareti rosa, parquet chiaro e pavimento beige
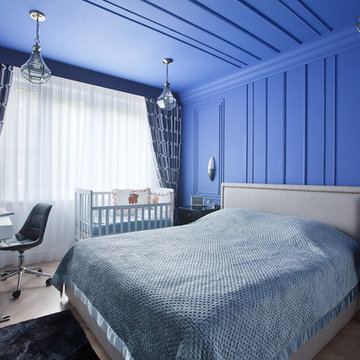
Idee per una camera matrimoniale classica con pareti blu, parquet chiaro e pavimento beige
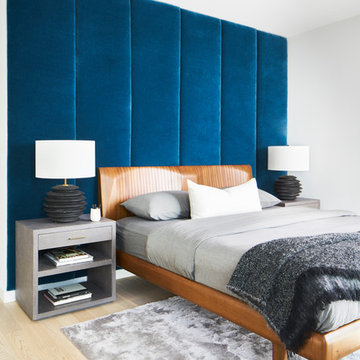
Lars Frazer
Esempio di una camera degli ospiti minimal con pareti blu, parquet chiaro e pavimento beige
Esempio di una camera degli ospiti minimal con pareti blu, parquet chiaro e pavimento beige

Please visit my website directly by copying and pasting this link directly into your browser: http://www.berensinteriors.com/ to learn more about this project and how we may work together!
Lavish master bedroom sanctuary with stunning plum accent fireplace wall. There is a TV hidden behind the art above the fireplace! Robert Naik Photography.
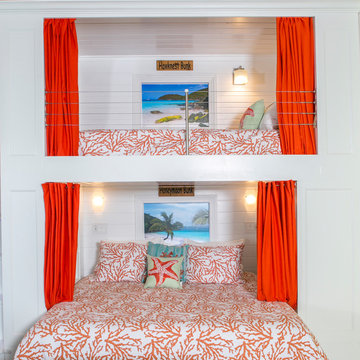
This is the first of three sets of bunks along the 34' wall in the 700 sq. ft. bunk room at Deja View Villa, a Caribbean vacation rental in St. John USVI. This section features a king bed on the bottom with shelves on both sides and a twin XL on the top. Each bunk has it's own lamps, plugs with usb's, a miniature fan and a beach picture with led lighting. A 6" wide full bed length granite shelf is on the side of each twin xl bed between the mattress and the wall to provide a wider, more spacious bunk! With the ceilings being 11' 3" tall, the bunks were custom built extra tall to ensure all guests, no matter what their height, can sit comfortably. The walls and ceilings are white painted tongue and groove cypress. Each of the six bunks have individual beach pictures and hand painted bunk signs to make ever guest feel special! The custom orange curtains provide privacy and the cable railing safety for the top bunks. This massive wall of bunks was made in Texas, trucked to Florida and shipped to the Caribbean for install.
www.dejaviewvilla.com
Steve Simonsen Photography
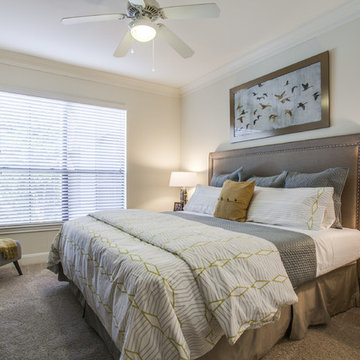
Photographer: Michel Lamy
Foto di una piccola camera degli ospiti chic con pareti bianche, moquette e pavimento beige
Foto di una piccola camera degli ospiti chic con pareti bianche, moquette e pavimento beige
Camere da Letto blu con pavimento beige - Foto e idee per arredare
6