Camere da Letto blu con parquet chiaro - Foto e idee per arredare
Filtra anche per:
Budget
Ordina per:Popolari oggi
161 - 180 di 1.049 foto
1 di 3
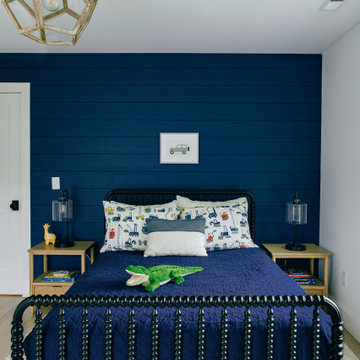
Foto di una grande camera degli ospiti stile marino con pareti blu, parquet chiaro, nessun camino, pavimento marrone e pareti in perlinato
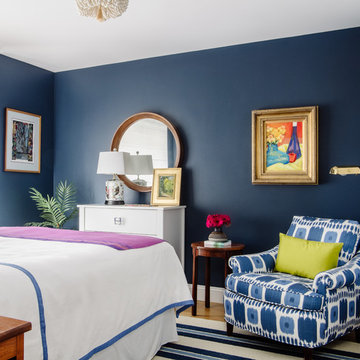
Radifera Photography
Charlotte Safavi Stylist
Immagine di una piccola camera degli ospiti chic con pareti blu, parquet chiaro e pavimento marrone
Immagine di una piccola camera degli ospiti chic con pareti blu, parquet chiaro e pavimento marrone
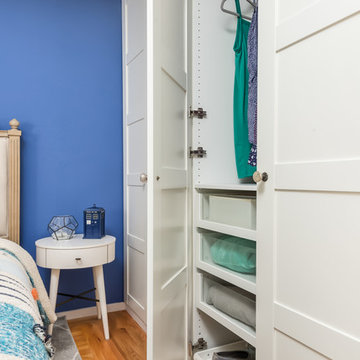
A room fit for an artist featuring a vivid blue accent wall, fun, bohemian-style bedding, warm wooden furniture, cozy reading nook, small corner desk, and custom built-in closet. Photo by Exceptional Frames.
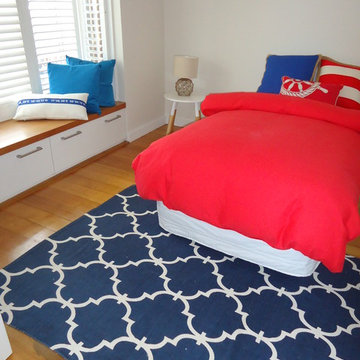
Immagine di una camera da letto moderna di medie dimensioni con pareti bianche e parquet chiaro

This is a view of the master bedroom. There is an exposed beam. Barn style doors. Fireplace with stone surround. Custom cabinetry.
Immagine di una grande camera matrimoniale moderna con pareti bianche, parquet chiaro, camino lineare Ribbon, cornice del camino in pietra, pavimento marrone e soffitto in perlinato
Immagine di una grande camera matrimoniale moderna con pareti bianche, parquet chiaro, camino lineare Ribbon, cornice del camino in pietra, pavimento marrone e soffitto in perlinato
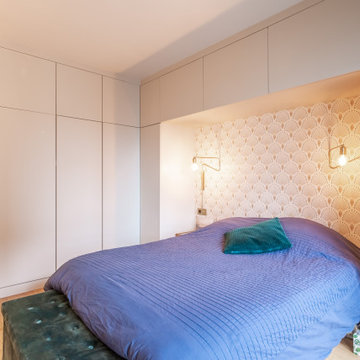
Esempio di una camera matrimoniale design di medie dimensioni con pareti beige, parquet chiaro, nessun camino, pavimento beige e carta da parati
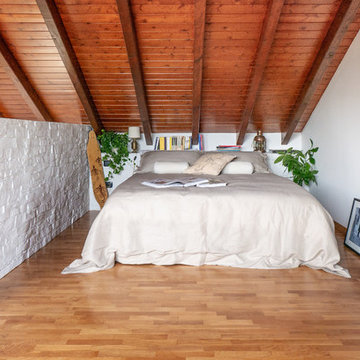
Liadesign
Ispirazione per una grande camera da letto nordica con pareti bianche, parquet chiaro e pavimento beige
Ispirazione per una grande camera da letto nordica con pareti bianche, parquet chiaro e pavimento beige
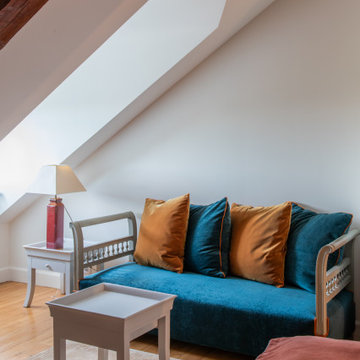
Immagine di una camera da letto chic di medie dimensioni con pareti bianche, parquet chiaro, nessun camino e pavimento marrone
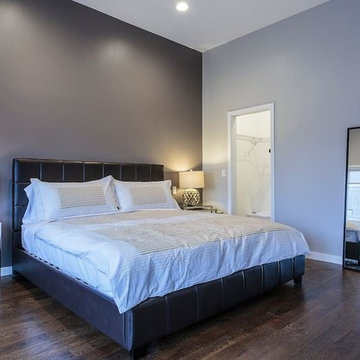
Master bedroom featuring king bed and two nesting tables
Idee per una piccola camera matrimoniale minimalista con parquet chiaro e nessun camino
Idee per una piccola camera matrimoniale minimalista con parquet chiaro e nessun camino
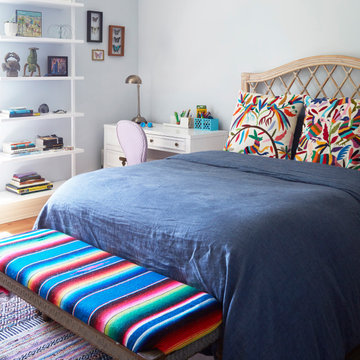
KitchenLab Interiors’ first, entirely new construction project in collaboration with GTH architects who designed the residence. KLI was responsible for all interior finishes, fixtures, furnishings, and design including the stairs, casework, interior doors, moldings and millwork. KLI also worked with the client on selecting the roof, exterior stucco and paint colors, stone, windows, and doors. The homeowners had purchased the existing home on a lakefront lot of the Valley Lo community in Glenview, thinking that it would be a gut renovation, but when they discovered a host of issues including mold, they decided to tear it down and start from scratch. The minute you look out the living room windows, you feel as though you're on a lakeside vacation in Wisconsin or Michigan. We wanted to help the homeowners achieve this feeling throughout the house - merging the causal vibe of a vacation home with the elegance desired for a primary residence. This project is unique and personal in many ways - Rebekah and the homeowner, Lorie, had grown up together in a small suburb of Columbus, Ohio. Lorie had been Rebekah's babysitter and was like an older sister growing up. They were both heavily influenced by the style of the late 70's and early 80's boho/hippy meets disco and 80's glam, and both credit their moms for an early interest in anything related to art, design, and style. One of the biggest challenges of doing a new construction project is that it takes so much longer to plan and execute and by the time tile and lighting is installed, you might be bored by the selections of feel like you've seen them everywhere already. “I really tried to pull myself, our team and the client away from the echo-chamber of Pinterest and Instagram. We fell in love with counter stools 3 years ago that I couldn't bring myself to pull the trigger on, thank god, because then they started showing up literally everywhere", Rebekah recalls. Lots of one of a kind vintage rugs and furnishings make the home feel less brand-spanking new. The best projects come from a team slightly outside their comfort zone. One of the funniest things Lorie says to Rebekah, "I gave you everything you wanted", which is pretty hilarious coming from a client to a designer.
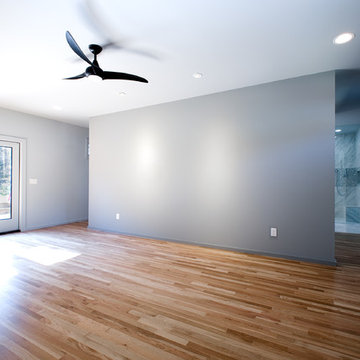
Esempio di una camera matrimoniale moderna di medie dimensioni con pareti grigie, parquet chiaro, nessun camino e pavimento marrone
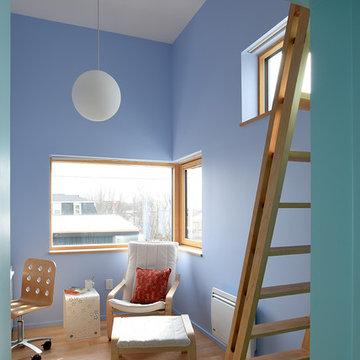
James R. Salomon Photography
Immagine di una camera da letto stile loft minimal con pareti blu, parquet chiaro e nessun camino
Immagine di una camera da letto stile loft minimal con pareti blu, parquet chiaro e nessun camino
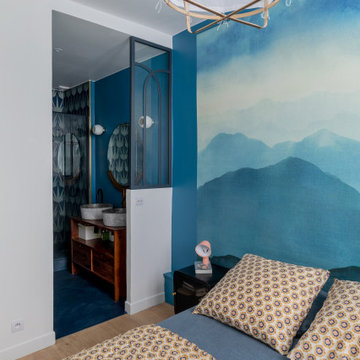
Nos clients, une famille avec 3 enfants, ont fait l'acquisition de ce bien avec une jolie surface de type loft (200 m²). Cependant, ce dernier manquait de personnalité et il était nécessaire de créer de belles liaisons entre les différents étages afin d'obtenir un tout cohérent et esthétique.
Nos équipes, en collaboration avec @charlotte_fequet, ont travaillé des tons pastel, camaïeux de bleus afin de créer une continuité et d’amener le ciel bleu à l’intérieur.
Pour le sol du RDC, nous avons coulé du béton ciré @okre.eu afin d'accentuer le côté loft tout en réduisant les coûts de dépose parquet. Néanmoins, pour les pièces à l'étage, un nouveau parquet a été posé pour plus de chaleur.
Au RDC, la chambre parentale a été remplacée par une cuisine. Elle s'ouvre à présent sur le salon, la salle à manger ainsi que la terrasse. La nouvelle cuisine offre à la fois un côté doux avec ses caissons peints en Biscuit vert (@ressource_peintures) et un côté graphique grâce à ses suspensions @celinewrightparis et ses deux verrières sur mesure.
Ce côté graphique est également présent dans les SDB avec des carreaux de ciments signés @mosaic.factory. On y retrouve des choix avant-gardistes à l'instar des carreaux de ciments créés en collaboration avec Valentine Bärg ou encore ceux issus de la collection "Forma".
Des menuiseries sur mesure viennent embellir le loft tout en le rendant plus fonctionnel. Dans le salon, les rangements sous l'escalier et la banquette ; le salon TV où nos équipes ont fait du semi sur mesure avec des caissons @ikeafrance ; les verrières de la SDB et de la cuisine ; ou encore cette somptueuse bibliothèque qui vient structurer le couloir
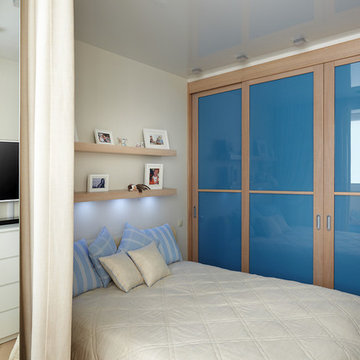
Иван Сорокин
Foto di una piccola camera matrimoniale minimal con pareti beige, parquet chiaro e pavimento beige
Foto di una piccola camera matrimoniale minimal con pareti beige, parquet chiaro e pavimento beige
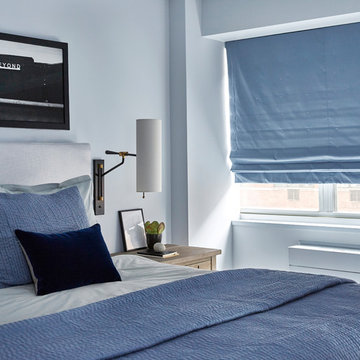
Jacob Snavely
Immagine di una camera matrimoniale minimal di medie dimensioni con pareti blu, parquet chiaro, nessun camino e pavimento grigio
Immagine di una camera matrimoniale minimal di medie dimensioni con pareti blu, parquet chiaro, nessun camino e pavimento grigio
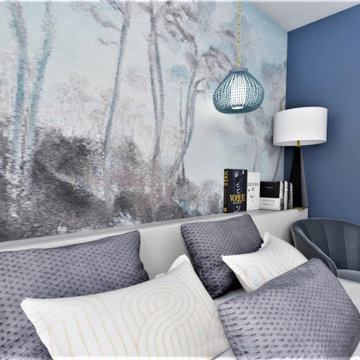
Chambre Parentale - Papier peint panoramique Bleu
La base de ce projet était ce magnifique décor panoramique Isidore "Leroy Les Landes Hiver" pour la chambre parentale d'une maison en Construction
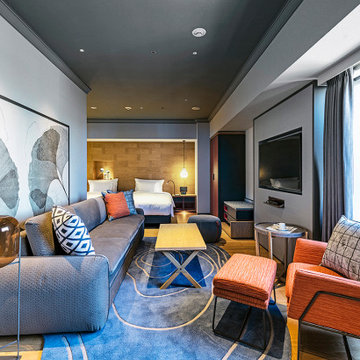
Service : Guest Rooms
Location : 大阪市中央区
Area : 2 rooms
Completion : AUG / 2018
Designer : T.Fujimoto / R.Kubota
Photos : Kenta Hasegawa
Link : http://www.swissotel-osaka.co.jp/
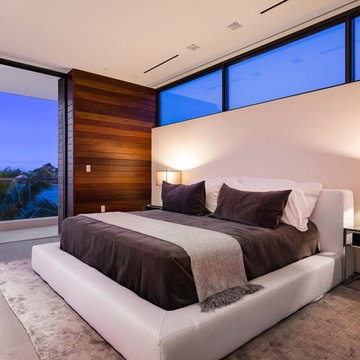
The architects brought the outside in with a stained Cumaru wall in the master bedroom to warm up the space.
Esempio di una camera matrimoniale costiera con pareti bianche e parquet chiaro
Esempio di una camera matrimoniale costiera con pareti bianche e parquet chiaro
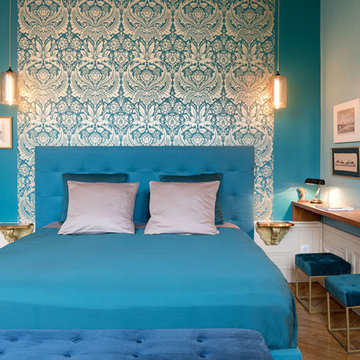
Crédit photos : Sabine Serrad
Esempio di una camera degli ospiti vittoriana di medie dimensioni con pareti blu, parquet chiaro e pavimento beige
Esempio di una camera degli ospiti vittoriana di medie dimensioni con pareti blu, parquet chiaro e pavimento beige
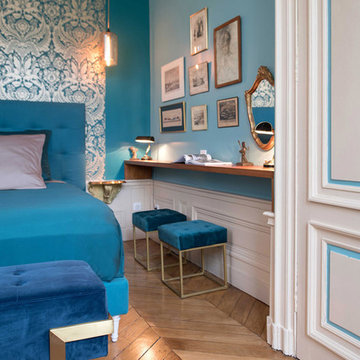
Crédit photos : Sabine Serrad
Idee per una camera degli ospiti vittoriana di medie dimensioni con pareti blu, parquet chiaro e pavimento beige
Idee per una camera degli ospiti vittoriana di medie dimensioni con pareti blu, parquet chiaro e pavimento beige
Camere da Letto blu con parquet chiaro - Foto e idee per arredare
9