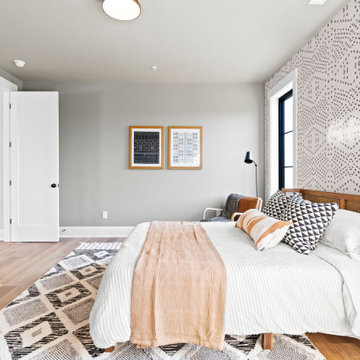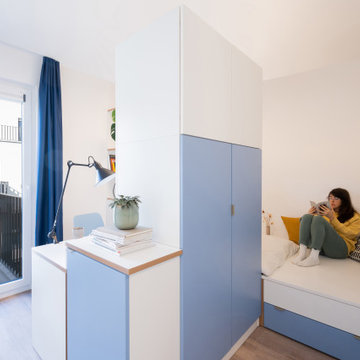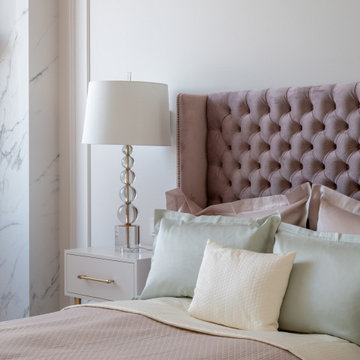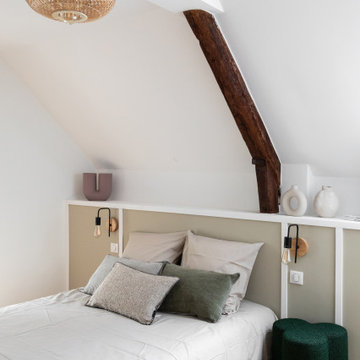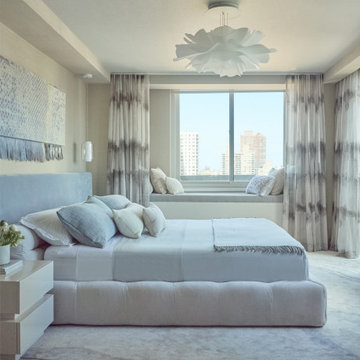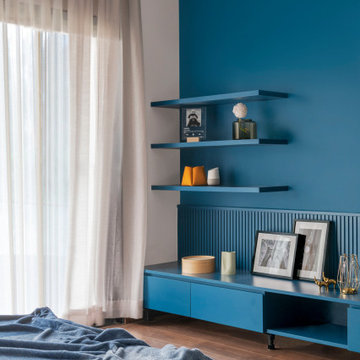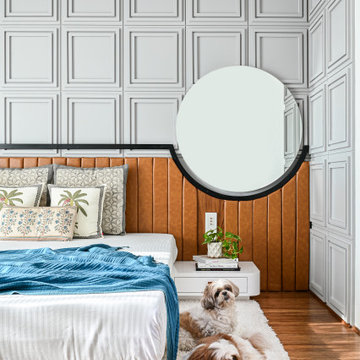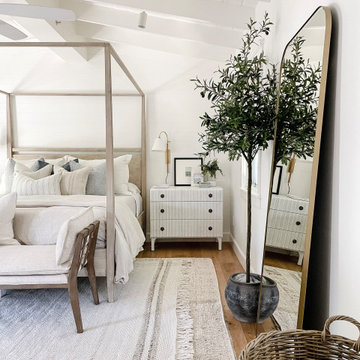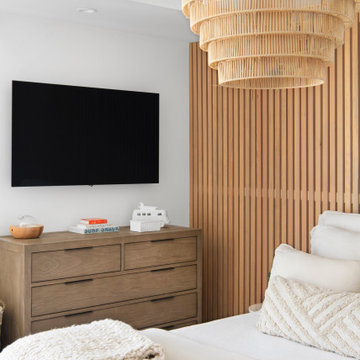Camere da Letto blu, bianche - Foto e idee per arredare
Filtra anche per:
Budget
Ordina per:Popolari oggi
101 - 120 di 342.328 foto
1 di 3
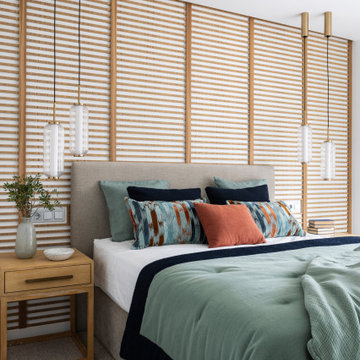
Toda la pared del cabecero del dormitorio principal se ha revestido con una pieza de palillería decorativa a juego con el resto de la casa que añade calidez a la habitación. La cama se ha vestido con un cabecero tapizado y un juego doble de lámparas colgantes, un diseño de Jose Fornas para Aromas del Campo en oro envejecido y cristal estriado que aporta un toque minimalista, atemporal y delicado al conjunto del dormitorio.
En esta ocasión, y al igual que en las puertas correderas del recibidor, los listones de madera se han colocado en formato horizontal. “La madera alistonada ha ganado mucha popularidad en los últimos años, pero en la mayoría de casos colocada en vertical, así que decidimos colocarla en horizontal por un tema de originalidad y por diferenciarnos del resto de estudios”, explica Raquel Gonzalez.
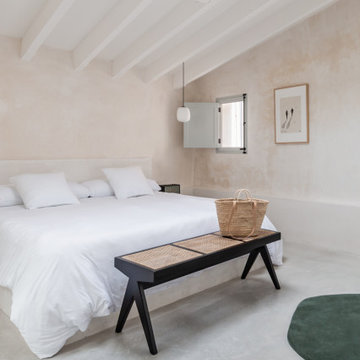
A place to contemplate and switch off, to enjoy the luxury of slowness.
In the heart of Sóller, one of the most charming villages on the island of Mallorca, the Meem Townhouse boutique hotel is a high-level accommodation facility, the result of a recent renovation by the Al Cuadrado Arquitectura studio.
The design intent was to preserve the original complex, an ancient traditional Majorcan residence from the eighteenth century, with particular attention to sustainability which is reflected in the choice of natural materials and with an exquisite Mediterranean taste.
A "life project" strongly desired by the family of the owner, with the aim of promoting the philosophy of slow living and redefining the concept of contemporary hospitality, basing its accommodation offer on the importance of reconnecting body, soul and surrounding nature.
The intention was to make a new place available to guests, away from the noise of the city, where they could feel at home. The result? Seven suites with a fresh, clean and bright design. The predominance of white, the use of marble and wood, high ceilings with exposed beams and skilful plays of natural light give the entire structure a sense of peace and harmony.
The innovative style of Ritmonio products proved to be perfect for a boutique hotel of such great refinement; the transversality of the offer and the wide range of finishes available have allowed the designers to freely design the bathroom environments, to enjoy them to the fullest. The multiple solutions with different installation possibilities, such as the built-in unit for bath and shower, have also left ample compositional freedom.
The iconic series of the brand, Diametro35, was once again able to stand out thanks to the Gold finish, inspired by the most precious of metals. A choice that gives the necessary elegance and vitality for the Meem Townhouse suites, in which the refinement of style is a particularly felt component.
Thanks to the ergonomics of the shapes, a prerogative that guarantees maximum comfort during use, Diametro35 Gold is well suited to these sophisticated and elegant spaces, which it personalizes with a refined and unmistakable touch; the series fit perfectly into the context, becoming the ideal element around which the daily ritual of personal care and well-being was given new shape, redesigning it and making it unique.
Designing hotel or contract spaces with Ritmonio products therefore means acting in a conscious manner, to guarantee an intelligent use of resources and satisfy the accommodation experience with a real all-round "wellness experience".
Perfect features for the top hotel standards: thanks also to Ritmonio products, guests of the Meem Townhouse go through a sort of "holistic journey" through all the nuances of hospitality, in a place that combines respect for tradition with all the requests of contemporary luxury living.
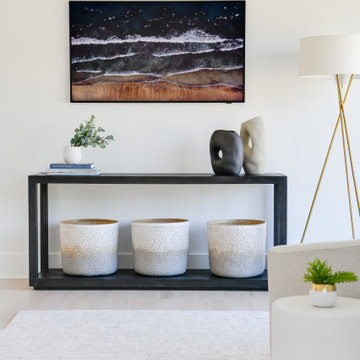
This large bedroom in a newly constructed home took us on a beach vacation!. Layered textures in a coastal modern palette of whites, cream, gray, blue and a touch of black to keep the oversized room grounded. Furnished with modern pieces with a coastal vibe we layered textures to create a beautiful retreat.
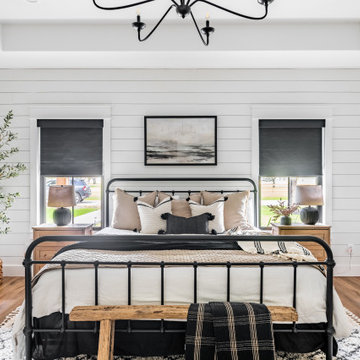
Blackout roller shades for the bedroom from Budget Blinds.
Foto di una camera degli ospiti country con pareti bianche
Foto di una camera degli ospiti country con pareti bianche
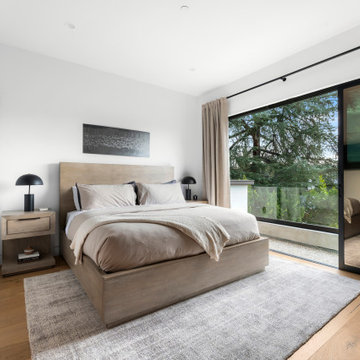
Ispirazione per una camera degli ospiti minimal di medie dimensioni con pareti bianche, parquet chiaro e pavimento beige
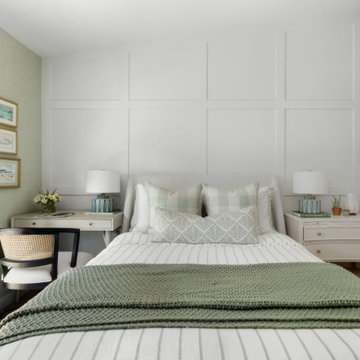
We planned a thoughtful redesign of this beautiful home while retaining many of the existing features. We wanted this house to feel the immediacy of its environment. So we carried the exterior front entry style into the interiors, too, as a way to bring the beautiful outdoors in. In addition, we added patios to all the bedrooms to make them feel much bigger. Luckily for us, our temperate California climate makes it possible for the patios to be used consistently throughout the year.
The original kitchen design did not have exposed beams, but we decided to replicate the motif of the 30" living room beams in the kitchen as well, making it one of our favorite details of the house. To make the kitchen more functional, we added a second island allowing us to separate kitchen tasks. The sink island works as a food prep area, and the bar island is for mail, crafts, and quick snacks.
We designed the primary bedroom as a relaxation sanctuary – something we highly recommend to all parents. It features some of our favorite things: a cognac leather reading chair next to a fireplace, Scottish plaid fabrics, a vegetable dye rug, art from our favorite cities, and goofy portraits of the kids.
---
Project designed by Courtney Thomas Design in La Cañada. Serving Pasadena, Glendale, Monrovia, San Marino, Sierra Madre, South Pasadena, and Altadena.
For more about Courtney Thomas Design, see here: https://www.courtneythomasdesign.com/
To learn more about this project, see here:
https://www.courtneythomasdesign.com/portfolio/functional-ranch-house-design/
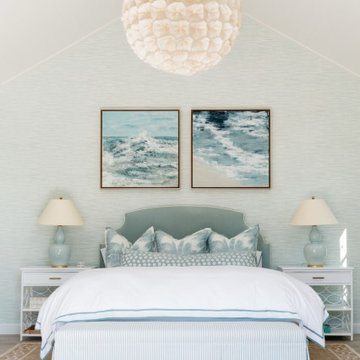
coastal style
beach house
island style
Idee per una camera da letto stile marinaro di medie dimensioni con pareti grigie, pavimento con piastrelle in ceramica, pavimento grigio e soffitto a volta
Idee per una camera da letto stile marinaro di medie dimensioni con pareti grigie, pavimento con piastrelle in ceramica, pavimento grigio e soffitto a volta
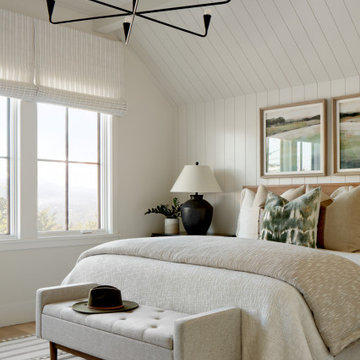
Build: Robson Homes / Photography: Agnieszka Jakubowicz
Ispirazione per una camera da letto stile marinaro
Ispirazione per una camera da letto stile marinaro

Modern farmhouse primary bedroom design with wainscoting accent wall painted black, upholstered bed and rustic nightstands.
Immagine di una camera matrimoniale country di medie dimensioni con pareti bianche, pavimento in vinile, pavimento marrone e boiserie
Immagine di una camera matrimoniale country di medie dimensioni con pareti bianche, pavimento in vinile, pavimento marrone e boiserie

Our Austin studio decided to go bold with this project by ensuring that each space had a unique identity in the Mid-Century Modern style bathroom, butler's pantry, and mudroom. We covered the bathroom walls and flooring with stylish beige and yellow tile that was cleverly installed to look like two different patterns. The mint cabinet and pink vanity reflect the mid-century color palette. The stylish knobs and fittings add an extra splash of fun to the bathroom.
The butler's pantry is located right behind the kitchen and serves multiple functions like storage, a study area, and a bar. We went with a moody blue color for the cabinets and included a raw wood open shelf to give depth and warmth to the space. We went with some gorgeous artistic tiles that create a bold, intriguing look in the space.
In the mudroom, we used siding materials to create a shiplap effect to create warmth and texture – a homage to the classic Mid-Century Modern design. We used the same blue from the butler's pantry to create a cohesive effect. The large mint cabinets add a lighter touch to the space.
---
Project designed by the Atomic Ranch featured modern designers at Breathe Design Studio. From their Austin design studio, they serve an eclectic and accomplished nationwide clientele including in Palm Springs, LA, and the San Francisco Bay Area.
For more about Breathe Design Studio, see here: https://www.breathedesignstudio.com/
To learn more about this project, see here: https://www.breathedesignstudio.com/atomic-ranch
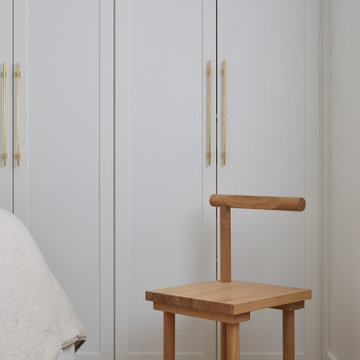
This single family home had been recently flipped with builder-grade materials. We touched each and every room of the house to give it a custom designer touch, thoughtfully marrying our soft minimalist design aesthetic with the graphic designer homeowner’s own design sensibilities. One of the most notable transformations in the home was opening up the galley kitchen to create an open concept great room with large skylight to give the illusion of a larger communal space.
Camere da Letto blu, bianche - Foto e idee per arredare
6
