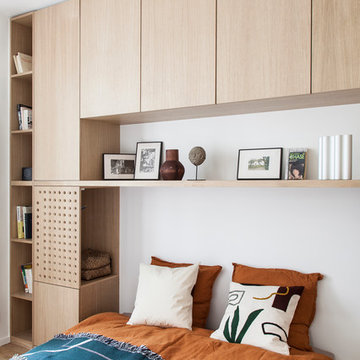Camere da Letto bianche - Foto e idee per arredare
Filtra anche per:
Budget
Ordina per:Popolari oggi
721 - 740 di 321.509 foto
1 di 2
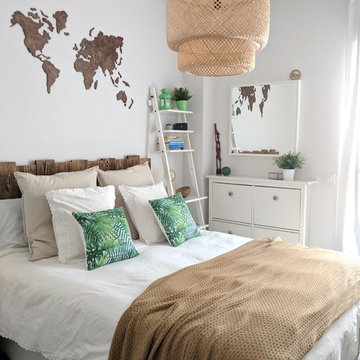
Immagine di una camera degli ospiti scandinava di medie dimensioni con pareti bianche, pavimento in gres porcellanato, nessun camino e pavimento marrone
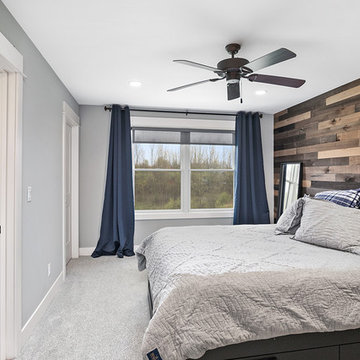
Modern Farmhouse designed for entertainment and gatherings. French doors leading into the main part of the home and trim details everywhere. Shiplap, board and batten, tray ceiling details, custom barrel tables are all part of this modern farmhouse design.
Half bath with a custom vanity. Clean modern windows. Living room has a fireplace with custom cabinets and custom barn beam mantel with ship lap above. The Master Bath has a beautiful tub for soaking and a spacious walk in shower. Front entry has a beautiful custom ceiling treatment.
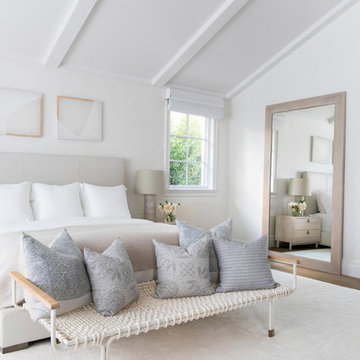
Architecture, Construction Management, Interior Design, Art Curation & Real Estate Advisement by Chango & Co.
Construction by MXA Development, Inc.
Photography by Sarah Elliott
See the home tour feature in Domino Magazine

The homeowners sought to create a modest, modern, lakeside cottage, nestled into a narrow lot in Tonka Bay. The site inspired a modified shotgun-style floor plan, with rooms laid out in succession from front to back. Simple and authentic materials provide a soft and inviting palette for this modern home. Wood finishes in both warm and soft grey tones complement a combination of clean white walls, blue glass tiles, steel frames, and concrete surfaces. Sustainable strategies were incorporated to provide healthy living and a net-positive-energy-use home. Onsite geothermal, solar panels, battery storage, insulation systems, and triple-pane windows combine to provide independence from frequent power outages and supply excess power to the electrical grid.
Photo by Corey Gaffer
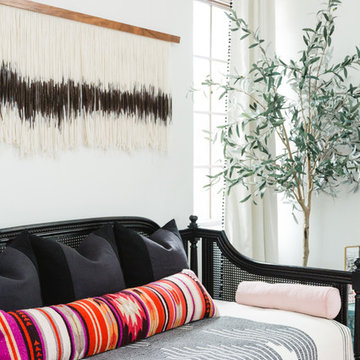
This charming kids guest room was design with fun and whimsy in mind. The client wanted to transform a spare bedroom into a guest room for kids. We achieved some fun and flare with a new coat of paint and Eskayel wallpaper to give the space character and movement. We furnished the room with a daybed that includes a trundle to accommodate two children. We added boho elements like a bright vintage Moroccan rug and mixed textures with pillows and blankets that have graphic patterns. The cave chair serves as a reading nook for bedtime stories and the mirrors on the walls add a bit of Middle Eastern flare. Photos by Amber Thrane.
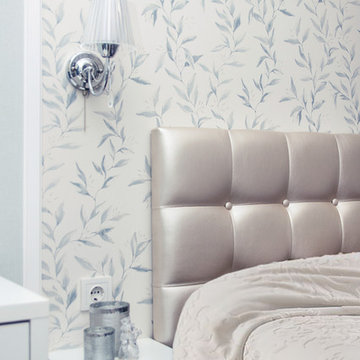
Idee per una camera matrimoniale chic di medie dimensioni con pareti blu, pavimento in laminato, nessun camino e pavimento beige
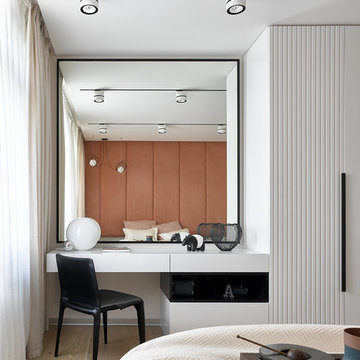
Foto di una camera da letto contemporanea con pareti bianche, parquet chiaro e pavimento beige
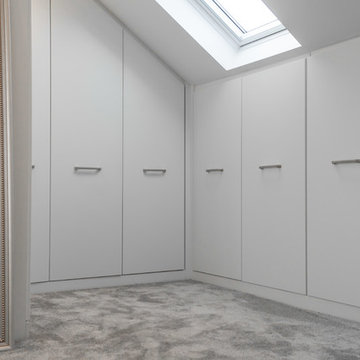
Loft Conversion in North Finchley
The client wanted a luxury bedroom and we made his dream come true.
Ispirazione per una camera da letto design
Ispirazione per una camera da letto design
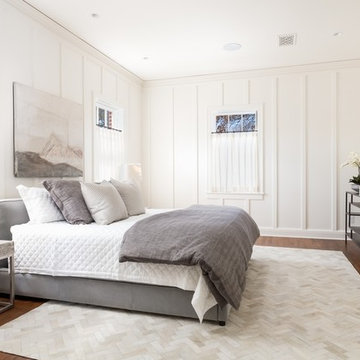
Master bedroom with paneled walls and custom drapery (provided by the owner)
Foto di una camera matrimoniale tradizionale di medie dimensioni con pareti bianche, pavimento in legno massello medio e pavimento marrone
Foto di una camera matrimoniale tradizionale di medie dimensioni con pareti bianche, pavimento in legno massello medio e pavimento marrone
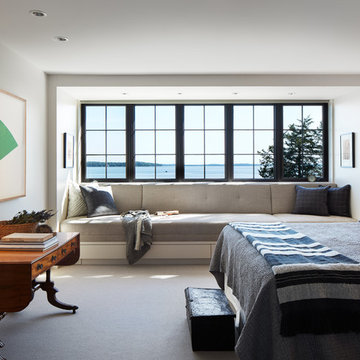
Ispirazione per una grande camera matrimoniale chic con moquette, pareti bianche e pavimento grigio
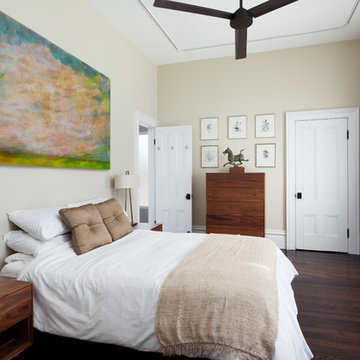
This beautiful 1881 Alameda Victorian cottage, wonderfully embodying the Transitional Gothic-Eastlake era, had most of its original features intact. Our clients, one of whom is a painter, wanted to preserve the beauty of the historic home while modernizing its flow and function.
From several small rooms, we created a bright, open artist’s studio. We dug out the basement for a large workshop, extending a new run of stair in keeping with the existing original staircase. While keeping the bones of the house intact, we combined small spaces into large rooms, closed off doorways that were in awkward places, removed unused chimneys, changed the circulation through the house for ease and good sightlines, and made new high doorways that work gracefully with the eleven foot high ceilings. We removed inconsistent picture railings to give wall space for the clients’ art collection and to enhance the height of the rooms. From a poorly laid out kitchen and adjunct utility rooms, we made a large kitchen and family room with nine-foot-high glass doors to a new large deck. A tall wood screen at one end of the deck, fire pit, and seating give the sense of an outdoor room, overlooking the owners’ intensively planted garden. A previous mismatched addition at the side of the house was removed and a cozy outdoor living space made where morning light is received. The original house was segmented into small spaces; the new open design lends itself to the clients’ lifestyle of entertaining groups of people, working from home, and enjoying indoor-outdoor living.
Photography by Kurt Manley.
https://saikleyarchitects.com/portfolio/artists-victorian/
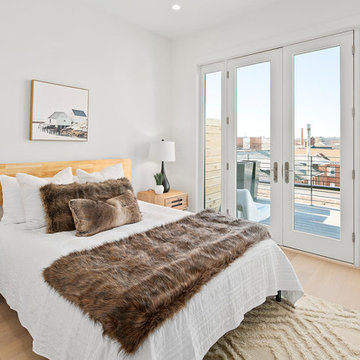
Photo Credit, Jenn Smira
Foto di una camera da letto nordica con pareti bianche, parquet chiaro e nessun camino
Foto di una camera da letto nordica con pareti bianche, parquet chiaro e nessun camino
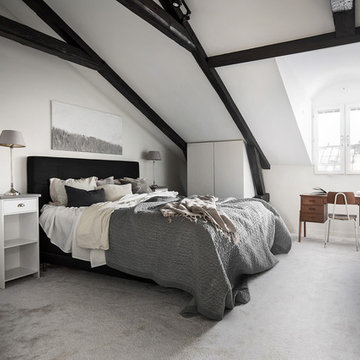
kronfoto
Foto di una camera matrimoniale nordica con pareti bianche, moquette e pavimento grigio
Foto di una camera matrimoniale nordica con pareti bianche, moquette e pavimento grigio
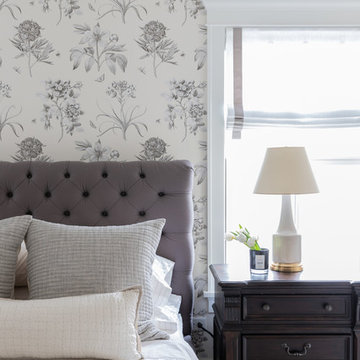
Girls bedroom photo by Emily Kennedy Photo
Esempio di una camera matrimoniale country con pareti multicolore, moquette, nessun camino e pavimento beige
Esempio di una camera matrimoniale country con pareti multicolore, moquette, nessun camino e pavimento beige
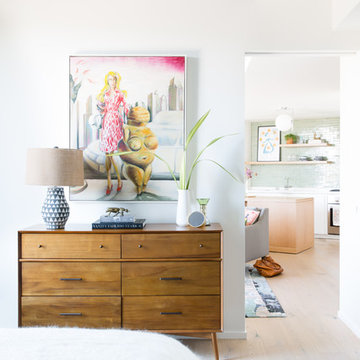
Suzanna Scott Photography
Idee per una camera da letto minimalista con pareti bianche, parquet chiaro, nessun camino e pavimento beige
Idee per una camera da letto minimalista con pareti bianche, parquet chiaro, nessun camino e pavimento beige
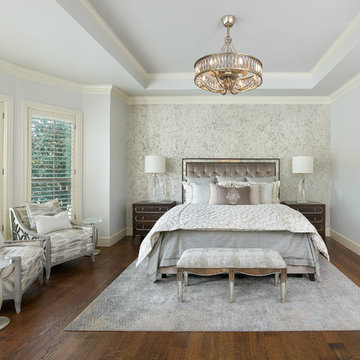
Sophistication and modern glamour intertwine in the interior design of this Frisco residence. With the use of curves, velour fabrics, and touches of antique mirror, an elegant, yet not stuffy environment was created for this family. The richness of color and textures, along with the crystal light fixtures and furnishings, help convey the glamorous lifestyle that the client desires.
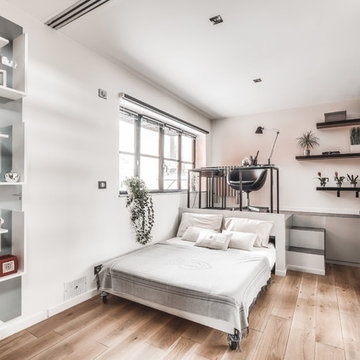
Une des problématiques traitée dans ce projet est la création d'un espace chambre/ bureau, selon si les grands enfants sont là le week-end. Canapé lit et table basse amovibles, création d'une petite estrade avec le coin bureau, porte coulissante. Les deux autres chambres sont rénovées, re-décorées, création de banquette sous les fenêtres.
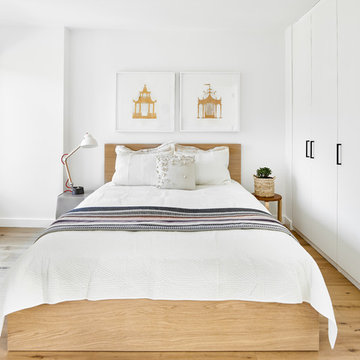
Immagine di una piccola camera matrimoniale design con pareti bianche, pavimento marrone e pavimento in legno massello medio
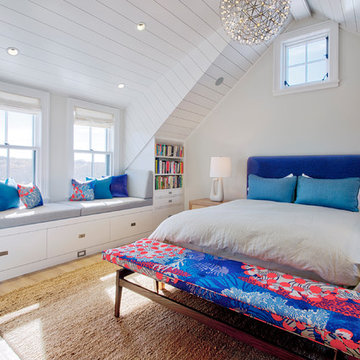
Architecture by Emeritus | Interiors by Coddington Design | Build by B Fleming
| Photos by Tom G. Olcott | Drone by Yellow Productions
Idee per una camera da letto stile marino con pareti beige, parquet chiaro e pavimento beige
Idee per una camera da letto stile marino con pareti beige, parquet chiaro e pavimento beige
Camere da Letto bianche - Foto e idee per arredare
37
