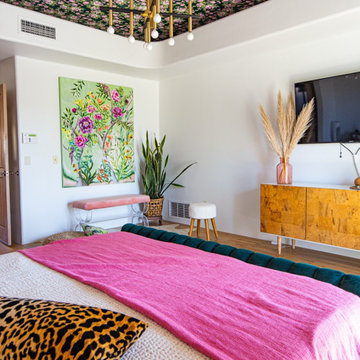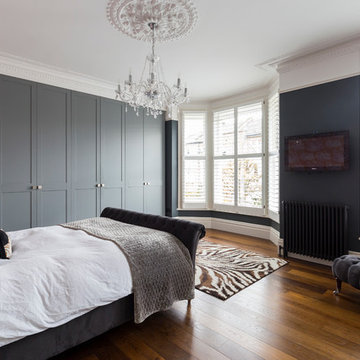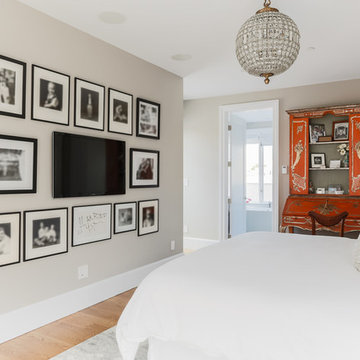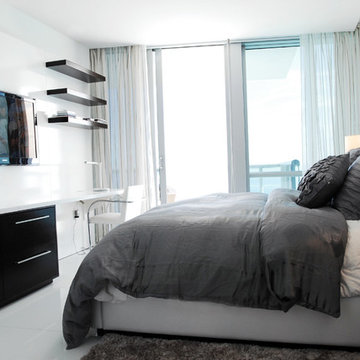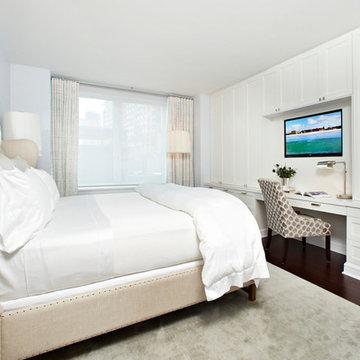Camere da Letto bianche con TV - Foto e idee per arredare
Filtra anche per:
Budget
Ordina per:Popolari oggi
1 - 20 di 219 foto
1 di 3

Foto di una camera da letto design con pareti bianche, pavimento in legno massello medio, pavimento marrone, travi a vista, soffitto a volta, soffitto in legno e TV
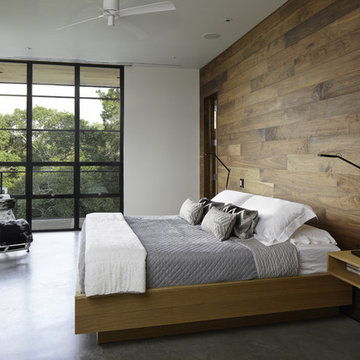
Nestled into sloping topography, the design of this home allows privacy from the street while providing unique vistas throughout the house and to the surrounding hill country and downtown skyline. Layering rooms with each other as well as circulation galleries, insures seclusion while allowing stunning downtown views. The owners' goals of creating a home with a contemporary flow and finish while providing a warm setting for daily life was accomplished through mixing warm natural finishes such as stained wood with gray tones in concrete and local limestone. The home's program also hinged around using both passive and active green features. Sustainable elements include geothermal heating/cooling, rainwater harvesting, spray foam insulation, high efficiency glazing, recessing lower spaces into the hillside on the west side, and roof/overhang design to provide passive solar coverage of walls and windows. The resulting design is a sustainably balanced, visually pleasing home which reflects the lifestyle and needs of the clients.
Photography by Andrew Pogue

What do teenager’s need most in their bedroom? Personalized space to make their own, a place to study and do homework, and of course, plenty of storage!
This teenage girl’s bedroom not only provides much needed storage and built in desk, but does it with clever interplay of millwork and three-dimensional wall design which provide niches and shelves for books, nik-naks, and all teenage things.
What do teenager’s need most in their bedroom? Personalized space to make their own, a place to study and do homework, and of course, plenty of storage!
This teenage girl’s bedroom not only provides much needed storage and built in desk, but does it with clever interplay of three-dimensional wall design which provide niches and shelves for books, nik-naks, and all teenage things. While keeping the architectural elements characterizing the entire design of the house, the interior designer provided millwork solution every teenage girl needs. Not only aesthetically pleasing but purely functional.
Along the window (a perfect place to study) there is a custom designed L-shaped desk which incorporates bookshelves above countertop, and large recessed into the wall bins that sit on wheels and can be pulled out from underneath the window to access the girl’s belongings. The multiple storage solutions are well hidden to allow for the beauty and neatness of the bedroom and of the millwork with multi-dimensional wall design in drywall. Black out window shades are recessed into the ceiling and prepare room for the night with a touch of a button, and architectural soffits with led lighting crown the room.
Cabinetry design by the interior designer is finished in bamboo material and provides warm touch to this light bedroom. Lower cabinetry along the TV wall are equipped with combination of cabinets and drawers and the wall above the millwork is framed out and finished in drywall. Multiple niches and 3-dimensional planes offer interest and more exposed storage. Soft carpeting complements the room giving it much needed acoustical properties and adds to the warmth of this bedroom. This custom storage solution is designed to flow with the architectural elements of the room and the rest of the house.
Photography: Craig Denis
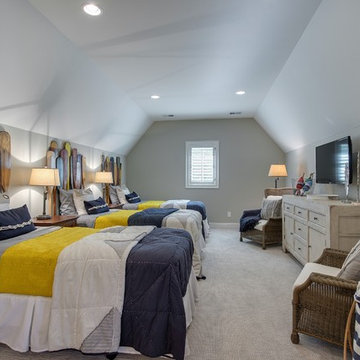
Spacecrafting
Immagine di una grande camera degli ospiti stile marinaro con pareti grigie, moquette e TV
Immagine di una grande camera degli ospiti stile marinaro con pareti grigie, moquette e TV
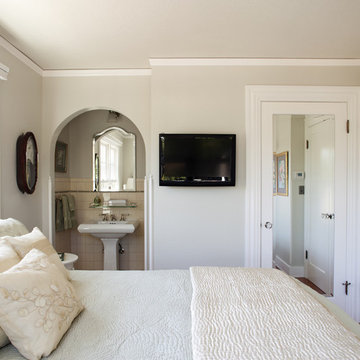
This beautiful estate near downtown is one of the oldest homes in Willow Glen. Built in 1928, this Georgian Style home has maintained its original integrity. We added over 1000 square feet, a new 3-stop elevator, new porches and decks. Photography by Paul Dyer.

Huge expanses of glass let in copious amounts of Utah sunshine.
Immagine di una camera matrimoniale minimal con pareti bianche, parquet scuro, pavimento marrone, nessun camino e TV
Immagine di una camera matrimoniale minimal con pareti bianche, parquet scuro, pavimento marrone, nessun camino e TV
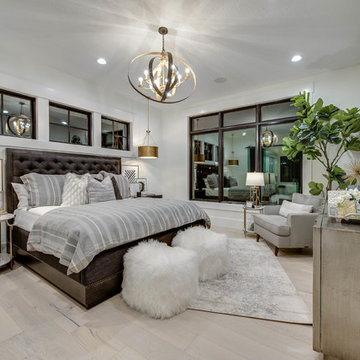
Ispirazione per una camera matrimoniale country con pareti bianche, parquet chiaro, pavimento beige e TV
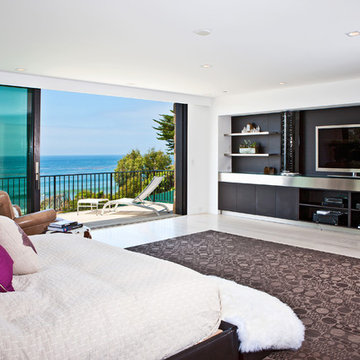
Builder/Designer/Owner – Masud Sarshar
Photos by – Simon Berlyn, BerlynPhotography
Our main focus in this beautiful beach-front Malibu home was the view. Keeping all interior furnishing at a low profile so that your eye stays focused on the crystal blue Pacific. Adding natural furs and playful colors to the homes neutral palate kept the space warm and cozy. Plants and trees helped complete the space and allowed “life” to flow inside and out. For the exterior furnishings we chose natural teak and neutral colors, but added pops of orange to contrast against the bright blue skyline.
This master bedroom in Malibu, CA is open and light. Wall to wall sliding doors gives the owner a perfect morning. A custom Poliform bed was made in dark chocolate leather paired with custom leather nightstands. The fire place is 2 sided which gives warmth to the bedroom and the bathroom. A low profile bed was requested by the client.
JL Interiors is a LA-based creative/diverse firm that specializes in residential interiors. JL Interiors empowers homeowners to design their dream home that they can be proud of! The design isn’t just about making things beautiful; it’s also about making things work beautifully. Contact us for a free consultation Hello@JLinteriors.design _ 310.390.6849_ www.JLinteriors.design
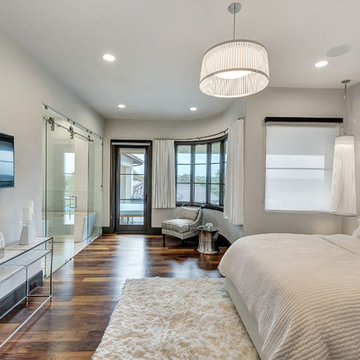
Charles Lauersdorf
Realty Pro Shots
Immagine di una camera matrimoniale design con pareti grigie, parquet scuro, pavimento marrone e TV
Immagine di una camera matrimoniale design con pareti grigie, parquet scuro, pavimento marrone e TV
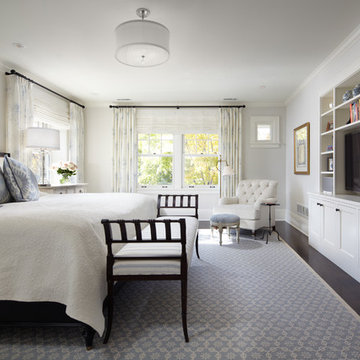
Architecture that is synonymous with the age of elegance, this welcoming Georgian style design reflects and emphasis for symmetry with the grand entry, stairway and front door focal point.
Near Lake Harriet in Minneapolis, this newly completed Georgian style home includes a renovation, new garage and rear addition that provided new and updated spacious rooms including an eat-in kitchen, mudroom, butler pantry, home office and family room that overlooks expansive patio and backyard spaces. The second floor showcases and elegant master suite. A collection of new and antique furnishings, modern art, and sunlit rooms, compliment the traditional architectural detailing, dark wood floors, and enameled woodwork. A true masterpiece. Call today for an informational meeting, tour or portfolio review.
BUILDER: Streeter & Associates, Renovation Division - Bob Near
ARCHITECT: Peterssen/Keller
INTERIOR: Engler Studio
PHOTOGRAPHY: Karen Melvin Photography
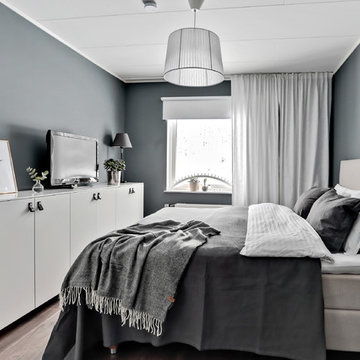
Bjurfors.se/SE360
Foto di una camera matrimoniale scandinava con pareti grigie, pavimento in laminato, nessun camino, pavimento marrone e TV
Foto di una camera matrimoniale scandinava con pareti grigie, pavimento in laminato, nessun camino, pavimento marrone e TV
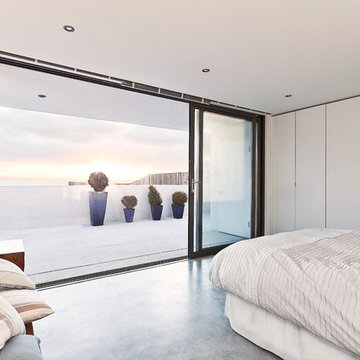
Winner of the RIBA Downland Award 2012.
A beachfront property on the south coast of England enjoying stunning views of the Solent and the Isle of Wight.
Photographer: Martin Gardner
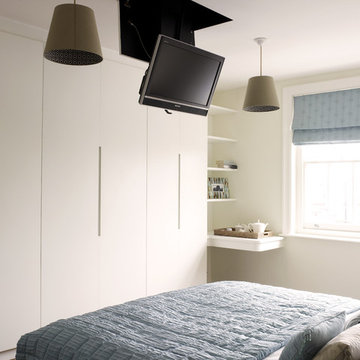
Foto di una camera matrimoniale design con pareti bianche, pavimento in legno massello medio, nessun camino e TV
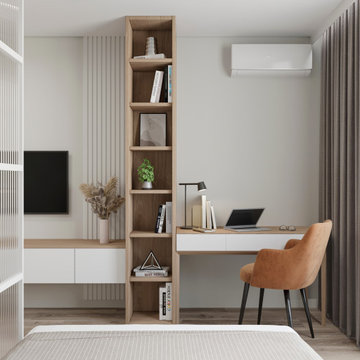
Idee per una piccola camera matrimoniale design con pareti beige, pavimento in vinile, pavimento marrone, pannellatura e TV
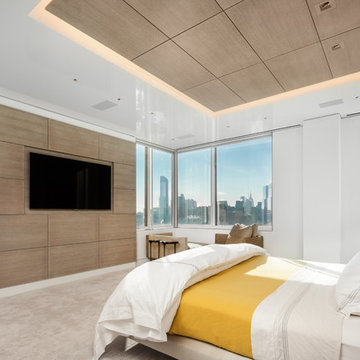
Travis Mark
Immagine di una camera da letto contemporanea con pareti bianche, moquette e TV
Immagine di una camera da letto contemporanea con pareti bianche, moquette e TV
Camere da Letto bianche con TV - Foto e idee per arredare
1
