Camere da Letto beige con camino bifacciale - Foto e idee per arredare
Filtra anche per:
Budget
Ordina per:Popolari oggi
41 - 60 di 218 foto
1 di 3
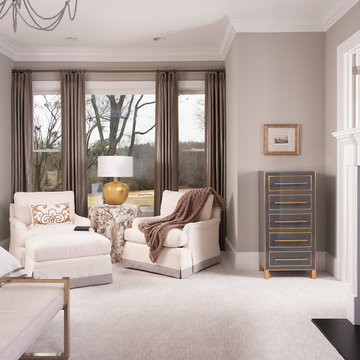
Scott Johnson
Esempio di una grande camera matrimoniale chic con pareti grigie, moquette, camino bifacciale, cornice del camino in pietra e pavimento grigio
Esempio di una grande camera matrimoniale chic con pareti grigie, moquette, camino bifacciale, cornice del camino in pietra e pavimento grigio
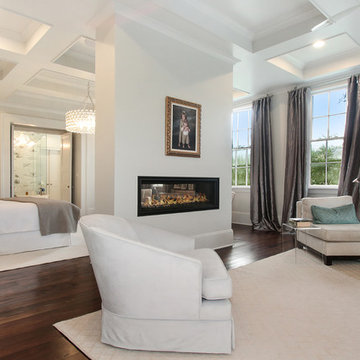
Ispirazione per una grande camera matrimoniale classica con pareti bianche, parquet scuro, camino bifacciale e pavimento marrone
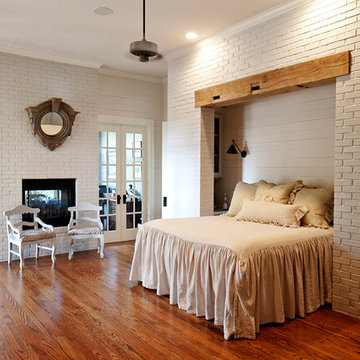
David Basarich
Ispirazione per una camera da letto country con pareti grigie, parquet scuro, camino bifacciale e cornice del camino in mattoni
Ispirazione per una camera da letto country con pareti grigie, parquet scuro, camino bifacciale e cornice del camino in mattoni
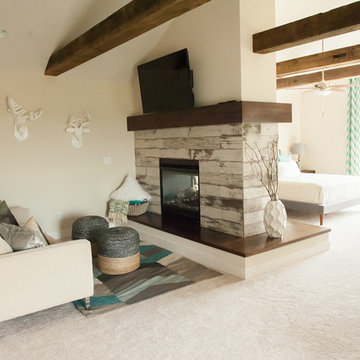
Ispirazione per un'ampia camera matrimoniale tradizionale con pareti bianche, moquette, camino bifacciale, cornice del camino in legno e pavimento beige

Luxury retreat with double sided gas fire place,
Foto di un'ampia camera matrimoniale tropicale con camino bifacciale, cornice del camino in pietra e pavimento multicolore
Foto di un'ampia camera matrimoniale tropicale con camino bifacciale, cornice del camino in pietra e pavimento multicolore
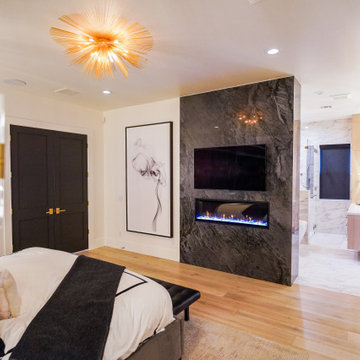
Discover a luxurious bedroom suite in North Scottsdale that's perfect for your high-end lifestyle. With a relaxing sitting room overlooking the pool, anchored by a gorgeous 2-sided granite fireplace between the bedroom and spa-like bathroom, this suite is the ultimate retreat. The bathroom features a dual entry glass shower with body jets and a rain head, as well as a full-size soaking tub facing the stunning fireplace. Separate floating vanities with backlit mirrors complete the high-end luxury suite feeling. Get inspired by the design and comfort of this luxurious space and start dreaming about creating your own luxurious bedroom suite!
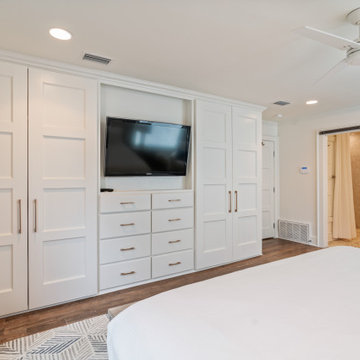
Located in Old Seagrove, FL, this 1980's beach house was is steps away from the beach and a short walk from Seaside Square. Working with local general contractor, Corestruction, the existing 3 bedroom and 3 bath house was completely remodeled. Additionally, 3 more bedrooms and bathrooms were constructed over the existing garage and kitchen, staying within the original footprint. This modern coastal design focused on maximizing light and creating a comfortable and inviting home to accommodate large families vacationing at the beach. The large backyard was completely overhauled, adding a pool, limestone pavers and turf, to create a relaxing outdoor living space.
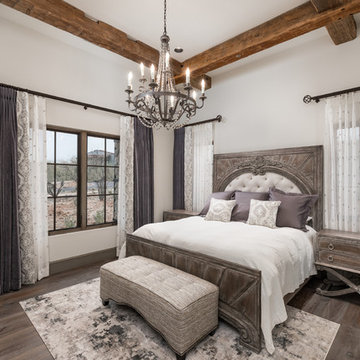
For this guest bedroom, our top architects incorporated exposed beams, a custom chandelier, custom window treatments, wood flooring, and recessed lighting to enhance to the overall aesthetic of the space.
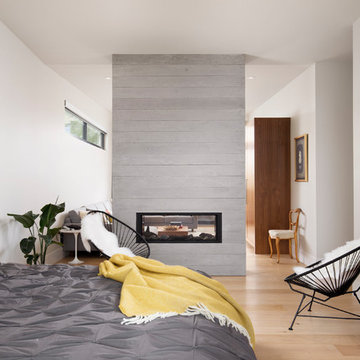
photography by Eymeric Widling
Ispirazione per una camera matrimoniale contemporanea con pareti bianche, parquet chiaro, cornice del camino in cemento, camino bifacciale e pavimento beige
Ispirazione per una camera matrimoniale contemporanea con pareti bianche, parquet chiaro, cornice del camino in cemento, camino bifacciale e pavimento beige

Esempio di una grande camera matrimoniale country con pareti grigie, moquette, camino bifacciale, cornice del camino piastrellata, pavimento grigio, travi a vista e pareti in perlinato
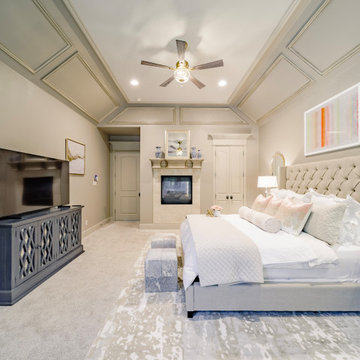
Neutral palette with a pop of color - blush
Chinoiserie jars on double-side fireplace
Blush accent chairs with cream pillows
Metallic artwork and rug
Foto di una grande camera matrimoniale tradizionale con pareti beige, moquette, camino bifacciale, cornice del camino piastrellata, pavimento beige e soffitto a cassettoni
Foto di una grande camera matrimoniale tradizionale con pareti beige, moquette, camino bifacciale, cornice del camino piastrellata, pavimento beige e soffitto a cassettoni
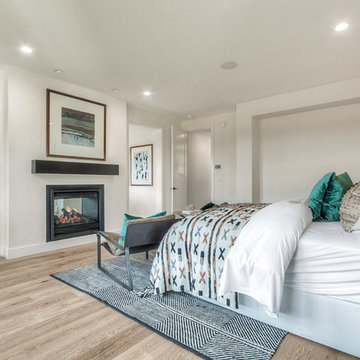
Foto di una camera matrimoniale classica con pareti bianche, parquet chiaro e camino bifacciale
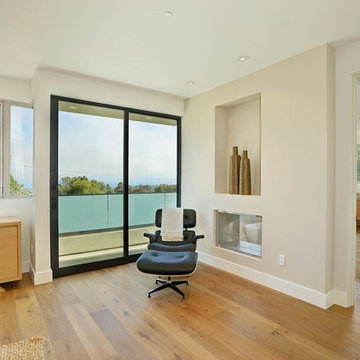
Architect: Nadav Rokach
Interior Design: Eliana Rokach
Contractor: Building Solutions and Design, Inc
Staging: Rachel Leigh Ward/ Meredit Baer
Immagine di una grande camera matrimoniale minimalista con pareti beige, pavimento in legno massello medio, camino bifacciale e cornice del camino in metallo
Immagine di una grande camera matrimoniale minimalista con pareti beige, pavimento in legno massello medio, camino bifacciale e cornice del camino in metallo
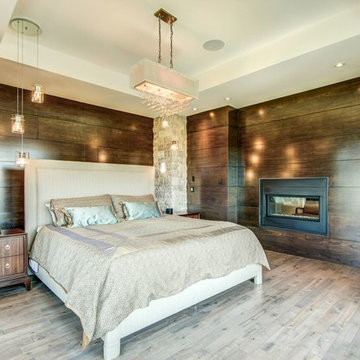
Immagine di una grande camera matrimoniale contemporanea con pareti marroni, parquet chiaro, camino bifacciale e cornice del camino in legno
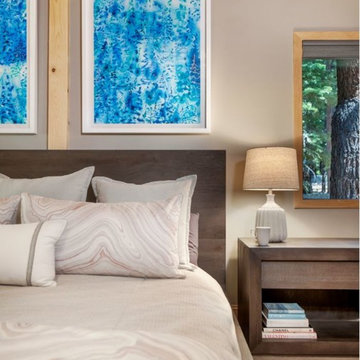
Major remodel of entire first floor including the master bedroom. We added a double-sided gas fireplace (facing the master bedroom and master bathroom) with 3D stone surround, reclaimed wood mantel and built-in storage niches. Carpeting was replaced, new window treatments were installed, updated furniture, lighting, bedding and accessories were also added.
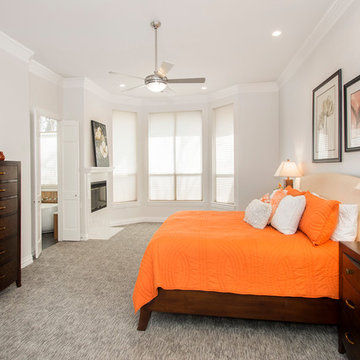
Our clients drastically needed to update this master suite from the original forest green floral wallpaper to something more clean and simple. They wanted to open up the dated cultured marble enclosed tub and shower and remove all soffits and plant ledges above the vanities. They wanted to explore the possibilities of opening up the shower with glass and look at installing a freestanding bathtub and they definitely wanted to keep the double sided fireplace but update the look of it.
First off, we did some minor changes to the bedroom. We replaced the carpet with a beautiful soft multi-color gray low pile carpet and painted the walls a soft white. The fireplace surround was replaced with Carrara 12×12 polished porcelain tile for a more elegant look. Finally, we tore out a corner built in desk and squared off and textured the wall, making it look as though it were never there.
We needed to strip this bathroom down and start from scratch. We demoed the cabinets, counter tops, all plumbing fixtures, ceiling fan, track lighting, tub and tub surround, fireplace surround, shower door, shower walls and ceiling above the shower, all flooring, soffits above vanity areas, saloon doors on the water closet and of course the wallpaper!
We changed the walls around the shower to pony walls with glass on the upper half, opening up the shower. The tile was lined with Premium Antasit 12×24 tile installed vertically in a 50/50 brick pattern. The shower floor and the floor below the tub is Solo River Grey Pebble mosaic tile. A contemporary Jaclo Collection shower system was installed including a contemporary handshower and square shower head. The large freestanding tub is a white Hydro Sytsems “Picasso” with “Steelnox” wall mounted tub filler and hardware from Graff.
All of the cabinets were replaced with Waypoint maple mocha glazed flat front doors and drawers. Quartzmasters Calacatta Grey countertops were installed with 2 Icera “Muse” undermount sinks for a clean modern look. The cabinet hardware the clients chose is ultra modern ”Sutton” from Hardware Resources and the faucet and other hardware is all from the Phylrich “Mix” collection.
Pulling it all together, Premium Antasit 12×14 installed floor tile was installed in a 50/50 brick pattern. The pebble tile that was installed in the shower floor was also installed in an oval shape under the bathtub for a great modern look and to break up the solid gray flooring.
Addison Oak Wood planks were installed vertically behind the bathtub, below the fireplace surround and behind the potty for a modern finished look. The fireplace was surrounded with Carrara 12×12 polished porcelain, as well as the wood planks. Finally, to add the finishing touches, Z-Lite brushed nickel vanity lights were installed above each vanity sink. The clients are so pleased to be able to enjoy and relax in their new contemporary bathroom!
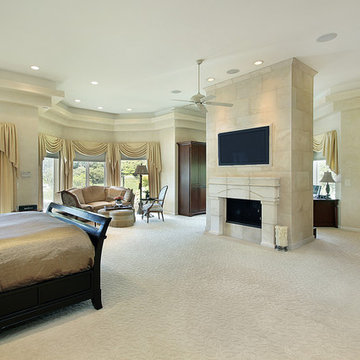
Immagine di una grande camera matrimoniale chic con pareti beige, moquette, camino bifacciale e cornice del camino in pietra
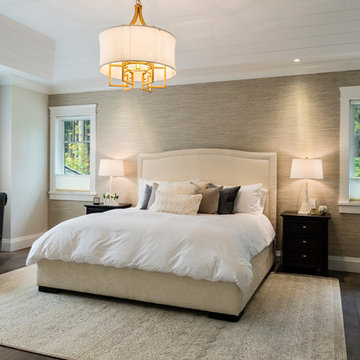
Upstairs a curved upper landing hallway leads to the master suite, creating wing-like privacy for adult escape. Another two-sided fireplace, wrapped in unique designer finishes, separates the bedroom from an ensuite with luxurious steam shower and sunken soaker tub-for-2. Passing through the spa-like suite leads to a dressing room of ample shelving, drawers, and illuminated hang-rods, this master is truly a serene retreat.
photography: Paul Grdina
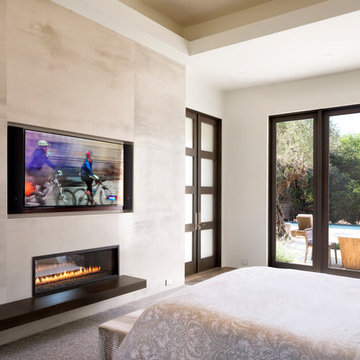
Photographer: Chip Allen
Immagine di una grande camera matrimoniale design con pareti bianche, moquette, camino bifacciale e pavimento beige
Immagine di una grande camera matrimoniale design con pareti bianche, moquette, camino bifacciale e pavimento beige
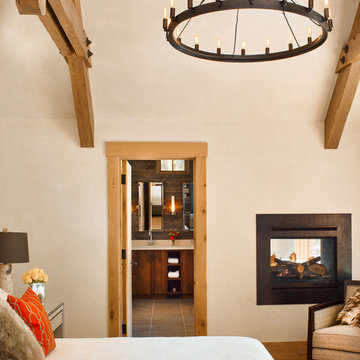
Patterson Architecture + Interior Photography
Foto di una camera da letto rustica con pareti beige, pavimento in legno massello medio e camino bifacciale
Foto di una camera da letto rustica con pareti beige, pavimento in legno massello medio e camino bifacciale
Camere da Letto beige con camino bifacciale - Foto e idee per arredare
3