Camere da Letto beige con camino bifacciale - Foto e idee per arredare
Filtra anche per:
Budget
Ordina per:Popolari oggi
21 - 40 di 219 foto
1 di 3
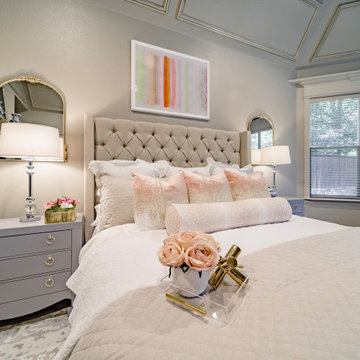
Neutral palette with a pop of color - blush
Chinoiserie jars on double-side fireplace
Blush accent chairs with cream pillows
Metallic artwork and rug
Ispirazione per una grande camera matrimoniale tradizionale con pareti beige, moquette, camino bifacciale, pavimento beige, cornice del camino piastrellata e soffitto a cassettoni
Ispirazione per una grande camera matrimoniale tradizionale con pareti beige, moquette, camino bifacciale, pavimento beige, cornice del camino piastrellata e soffitto a cassettoni
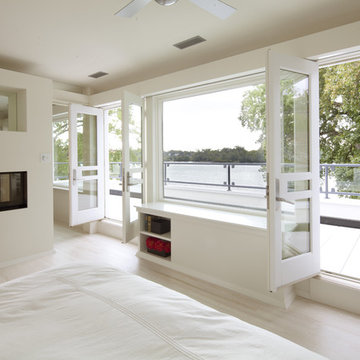
Karen Melvin Photography
Ispirazione per una camera da letto moderna con pareti beige, parquet chiaro e camino bifacciale
Ispirazione per una camera da letto moderna con pareti beige, parquet chiaro e camino bifacciale
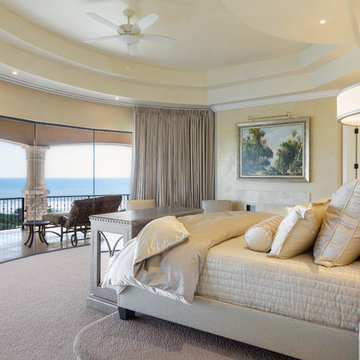
Chibi Moku
Idee per una grande camera matrimoniale con pareti gialle, moquette, camino bifacciale, cornice del camino in pietra e pavimento bianco
Idee per una grande camera matrimoniale con pareti gialle, moquette, camino bifacciale, cornice del camino in pietra e pavimento bianco
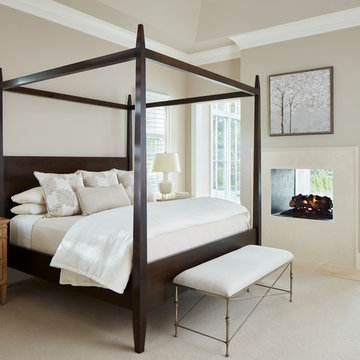
Immagine di una camera da letto tradizionale con pareti beige, moquette, camino bifacciale e pavimento beige
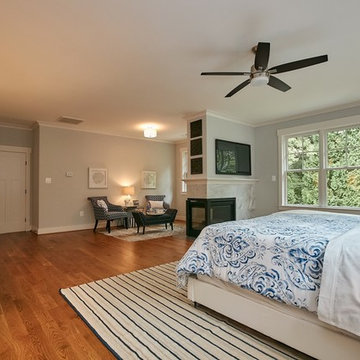
The large master bedroom includes a sitting area with a three-sided gas fireplace.
Ispirazione per una grande camera matrimoniale country con pareti grigie, pavimento in legno massello medio, camino bifacciale, cornice del camino in pietra e pavimento marrone
Ispirazione per una grande camera matrimoniale country con pareti grigie, pavimento in legno massello medio, camino bifacciale, cornice del camino in pietra e pavimento marrone
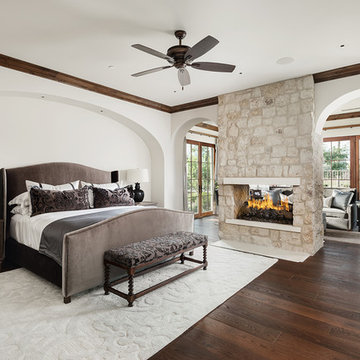
Esempio di una camera matrimoniale mediterranea con pareti bianche, parquet scuro, camino bifacciale e cornice del camino in pietra
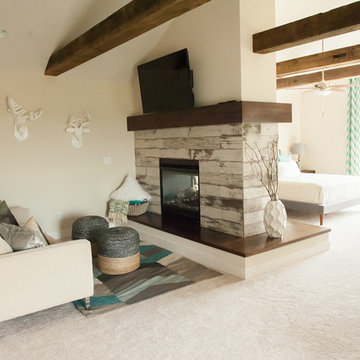
Ispirazione per un'ampia camera matrimoniale tradizionale con pareti bianche, moquette, camino bifacciale, cornice del camino in legno e pavimento beige
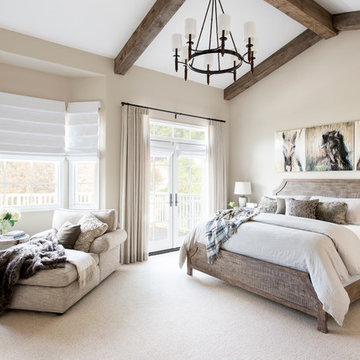
Photography by Riley Jamison
Idee per una camera matrimoniale stile rurale di medie dimensioni con pareti beige, moquette, camino bifacciale e cornice del camino in pietra
Idee per una camera matrimoniale stile rurale di medie dimensioni con pareti beige, moquette, camino bifacciale e cornice del camino in pietra

Rodwin Architecture & Skycastle Homes
Location: Boulder, Colorado, USA
Interior design, space planning and architectural details converge thoughtfully in this transformative project. A 15-year old, 9,000 sf. home with generic interior finishes and odd layout needed bold, modern, fun and highly functional transformation for a large bustling family. To redefine the soul of this home, texture and light were given primary consideration. Elegant contemporary finishes, a warm color palette and dramatic lighting defined modern style throughout. A cascading chandelier by Stone Lighting in the entry makes a strong entry statement. Walls were removed to allow the kitchen/great/dining room to become a vibrant social center. A minimalist design approach is the perfect backdrop for the diverse art collection. Yet, the home is still highly functional for the entire family. We added windows, fireplaces, water features, and extended the home out to an expansive patio and yard.
The cavernous beige basement became an entertaining mecca, with a glowing modern wine-room, full bar, media room, arcade, billiards room and professional gym.
Bathrooms were all designed with personality and craftsmanship, featuring unique tiles, floating wood vanities and striking lighting.
This project was a 50/50 collaboration between Rodwin Architecture and Kimball Modern
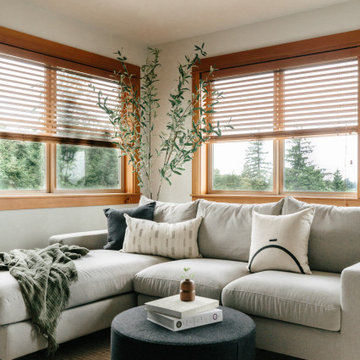
This project was executed remotely in close collaboration with the client. The primary bedroom actually had an unusual dilemma in that it had too many windows, making furniture placement awkward and difficult. We converted one wall of windows into a full corner-to-corner drapery wall, creating a beautiful and soft backdrop for their bed. We also designed a little boy’s nursery to welcome their first baby boy.
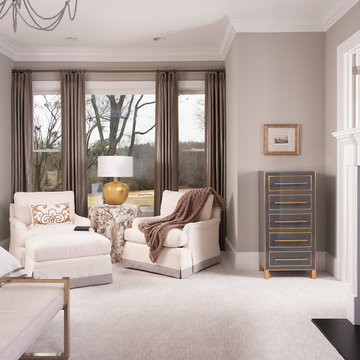
Scott Johnson
Esempio di una grande camera matrimoniale chic con pareti grigie, moquette, camino bifacciale, cornice del camino in pietra e pavimento grigio
Esempio di una grande camera matrimoniale chic con pareti grigie, moquette, camino bifacciale, cornice del camino in pietra e pavimento grigio

Masculine Luxe Master Suite
Immagine di un'ampia camera matrimoniale minimalista con pareti grigie, parquet chiaro, camino bifacciale, cornice del camino in cemento e pavimento grigio
Immagine di un'ampia camera matrimoniale minimalista con pareti grigie, parquet chiaro, camino bifacciale, cornice del camino in cemento e pavimento grigio
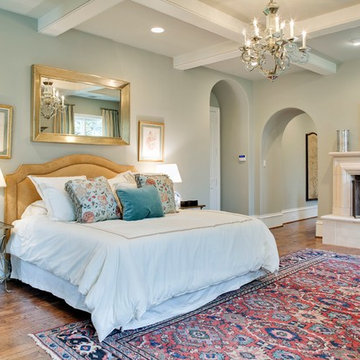
Tatum Brown Custom Homes
{Photo credit: Danny Piassick}
Ispirazione per una camera da letto classica con cornice del camino in pietra, pareti verdi e camino bifacciale
Ispirazione per una camera da letto classica con cornice del camino in pietra, pareti verdi e camino bifacciale
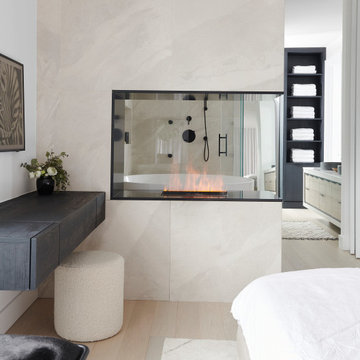
Idee per una camera matrimoniale design di medie dimensioni con pareti bianche, parquet chiaro, camino bifacciale, cornice del camino in pietra, pavimento beige e pareti in legno
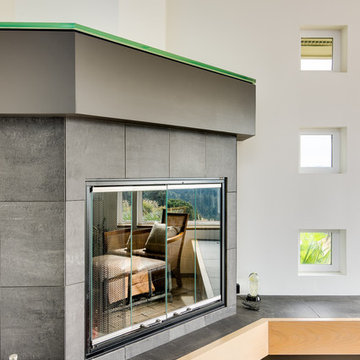
This modern custom built home was designed and built by John Webb Construction & Design on a steep hillside overlooking the Willamette Valley in Western Oregon. The placement of the home allowed for private yet stunning views of the valley even when sitting inside the living room or laying in bed. Concrete radiant floors and vaulted ceiling help make this modern home a great place to live and entertain.
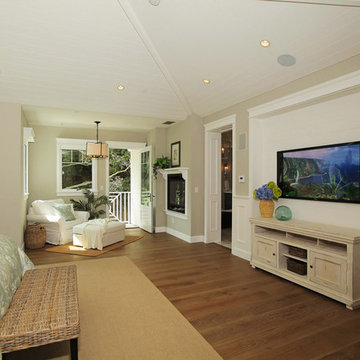
Design & Construction By Sherman Oaks Home Builders: http://www.shermanoakshomebuilders.com
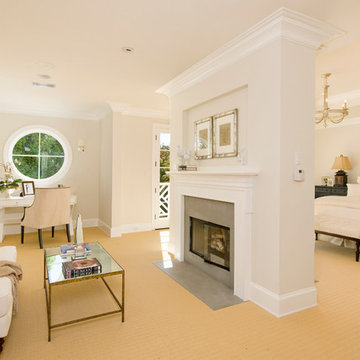
Idee per una camera da letto classica con pareti beige, moquette, camino bifacciale e pavimento beige
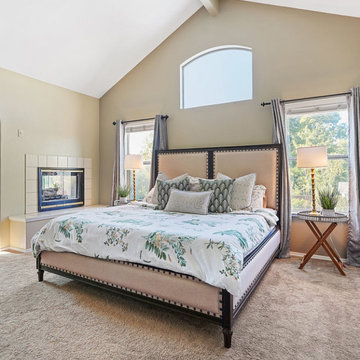
Ispirazione per una camera matrimoniale tradizionale di medie dimensioni con pareti verdi, moquette, camino bifacciale, cornice del camino piastrellata, pavimento beige e soffitto a volta
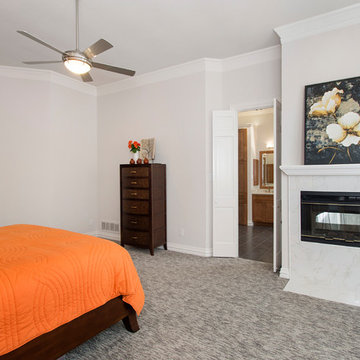
Our clients drastically needed to update this master suite from the original forest green floral wallpaper to something more clean and simple. They wanted to open up the dated cultured marble enclosed tub and shower and remove all soffits and plant ledges above the vanities. They wanted to explore the possibilities of opening up the shower with glass and look at installing a freestanding bathtub and they definitely wanted to keep the double sided fireplace but update the look of it.
First off, we did some minor changes to the bedroom. We replaced the carpet with a beautiful soft multi-color gray low pile carpet and painted the walls a soft white. The fireplace surround was replaced with Carrara 12×12 polished porcelain tile for a more elegant look. Finally, we tore out a corner built in desk and squared off and textured the wall, making it look as though it were never there.
We needed to strip this bathroom down and start from scratch. We demoed the cabinets, counter tops, all plumbing fixtures, ceiling fan, track lighting, tub and tub surround, fireplace surround, shower door, shower walls and ceiling above the shower, all flooring, soffits above vanity areas, saloon doors on the water closet and of course the wallpaper!
We changed the walls around the shower to pony walls with glass on the upper half, opening up the shower. The tile was lined with Premium Antasit 12×24 tile installed vertically in a 50/50 brick pattern. The shower floor and the floor below the tub is Solo River Grey Pebble mosaic tile. A contemporary Jaclo Collection shower system was installed including a contemporary handshower and square shower head. The large freestanding tub is a white Hydro Sytsems “Picasso” with “Steelnox” wall mounted tub filler and hardware from Graff.
All of the cabinets were replaced with Waypoint maple mocha glazed flat front doors and drawers. Quartzmasters Calacatta Grey countertops were installed with 2 Icera “Muse” undermount sinks for a clean modern look. The cabinet hardware the clients chose is ultra modern ”Sutton” from Hardware Resources and the faucet and other hardware is all from the Phylrich “Mix” collection.
Pulling it all together, Premium Antasit 12×14 installed floor tile was installed in a 50/50 brick pattern. The pebble tile that was installed in the shower floor was also installed in an oval shape under the bathtub for a great modern look and to break up the solid gray flooring.
Addison Oak Wood planks were installed vertically behind the bathtub, below the fireplace surround and behind the potty for a modern finished look. The fireplace was surrounded with Carrara 12×12 polished porcelain, as well as the wood planks. Finally, to add the finishing touches, Z-Lite brushed nickel vanity lights were installed above each vanity sink. The clients are so pleased to be able to enjoy and relax in their new contemporary bathroom!
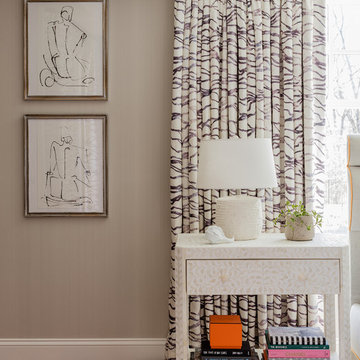
Michael J. Lee Photography
Esempio di una grande camera matrimoniale tradizionale con pareti grigie, pavimento in legno massello medio, camino bifacciale, cornice del camino in intonaco e pavimento marrone
Esempio di una grande camera matrimoniale tradizionale con pareti grigie, pavimento in legno massello medio, camino bifacciale, cornice del camino in intonaco e pavimento marrone
Camere da Letto beige con camino bifacciale - Foto e idee per arredare
2