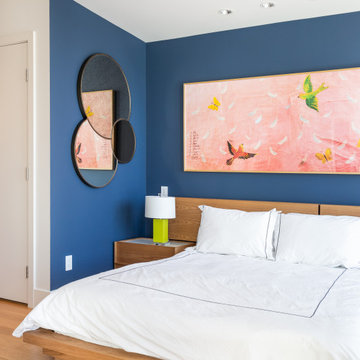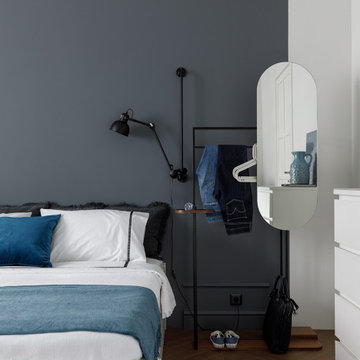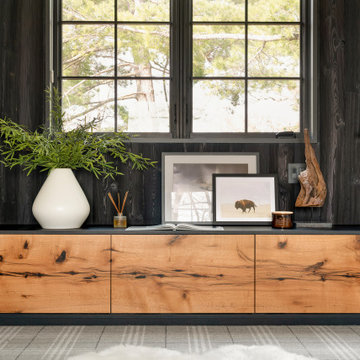Camere da Letto arancioni, blu - Foto e idee per arredare
Filtra anche per:
Budget
Ordina per:Popolari oggi
1 - 20 di 33.198 foto
1 di 3
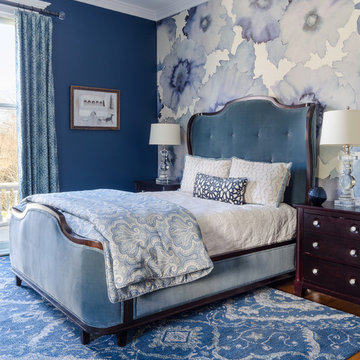
John Magor Photography
Esempio di una camera da letto tradizionale con pareti blu, pavimento in legno massello medio e pavimento marrone
Esempio di una camera da letto tradizionale con pareti blu, pavimento in legno massello medio e pavimento marrone
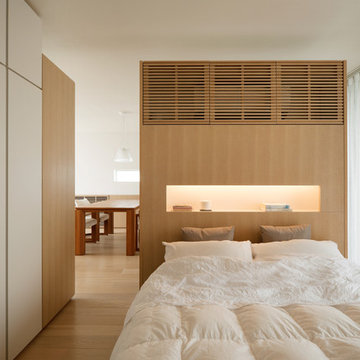
Photo: Ota Takumi
Ispirazione per una camera matrimoniale etnica con pareti bianche, parquet chiaro e pavimento beige
Ispirazione per una camera matrimoniale etnica con pareti bianche, parquet chiaro e pavimento beige
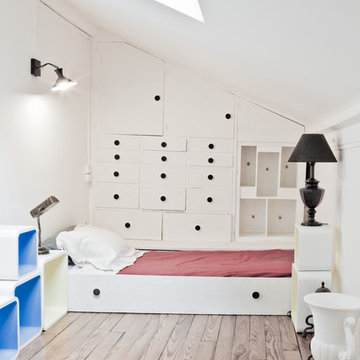
Photos Stéphane Deroussant
Idee per una camera matrimoniale scandinava di medie dimensioni con pareti bianche e parquet chiaro
Idee per una camera matrimoniale scandinava di medie dimensioni con pareti bianche e parquet chiaro
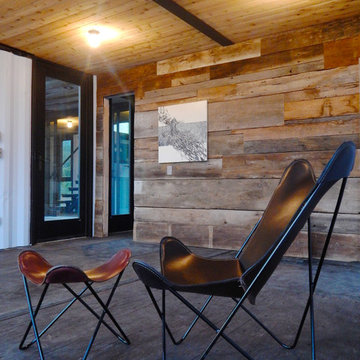
Photography by John Gibbons
This project is designed as a family retreat for a client that has been visiting the southern Colorado area for decades. The cabin consists of two bedrooms and two bathrooms – with guest quarters accessed from exterior deck.
Project by Studio H:T principal in charge Brad Tomecek (now with Tomecek Studio Architecture). The project is assembled with the structural and weather tight use of shipping containers. The cabin uses one 40’ container and six 20′ containers. The ends will be structurally reinforced and enclosed with additional site built walls and custom fitted high-performance glazing assemblies.

We had so much fun with this project! The client wanted a bedroom refresh as they had not done much to it since they had moved in 5 years ago. As a space you are in every single night (and day!), your bedroom should be a place where you can relax and enjoy every minute. We worked with the clients favorite color (navy!) to create a beautiful blue grasscloth textured wall behind their bed to really make their furniture pop and add some dimension to the room. New lamps in their favorite finish (gold!) were added to create additional lighting moments when the shades go down. Adding beautiful sheer window treatments allowed the clients to keep some softness in the room even when the blackout shades were down. Fresh bedding and some new accessories were added to complete the room.
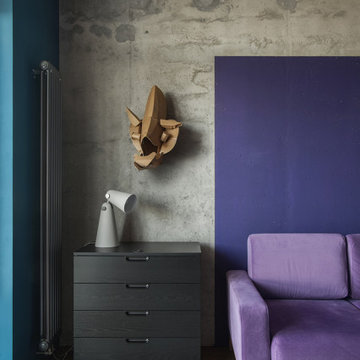
Idee per una camera matrimoniale industriale di medie dimensioni con pareti viola, parquet scuro e pavimento marrone
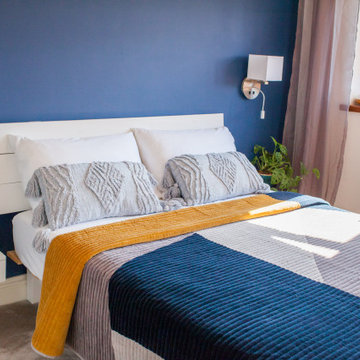
A new design was created for the dining area and the master bedroom. The client is a family with two little children. They like to invite friends and have fun, prefer bold colours and playful design.
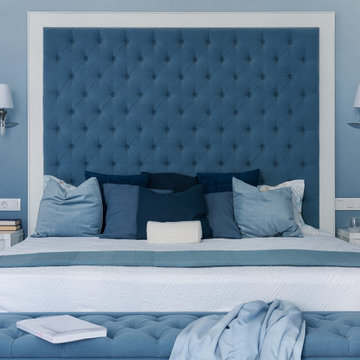
Спальня, в которой много воздуха и прохлады даже в +50?
?Цветовая гамма градиента на стенах формирует уникальную, глубокую и свежую атмосферу. К слову, ее переделывали 3 раза, чтобы добиться идеального результата.
?Пропорции всех элементов выверены, они подчёркивают вертикали ритмов, увеличивая высоту помещения.
Отдельная история: это повторение профиля дверей и шкафов, а также накладки на стены над дверьми.
?Вся мебель выполнена под заказ по индивидуальным размерам. Каждая деталь продумана и неслучайна.
Неоклассика не терпит ошибок, она любит четкость во всех решениях. С неправильной геометрией помещения мы справились, как и со всем остальным?
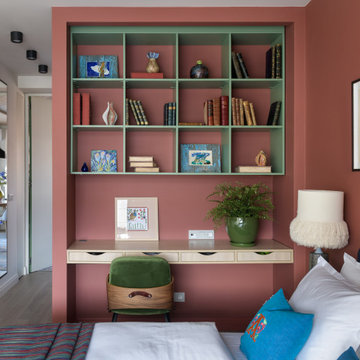
Idee per una camera matrimoniale minimal con pareti arancioni, parquet chiaro e pavimento beige

With adjacent neighbors within a fairly dense section of Paradise Valley, Arizona, C.P. Drewett sought to provide a tranquil retreat for a new-to-the-Valley surgeon and his family who were seeking the modernism they loved though had never lived in. With a goal of consuming all possible site lines and views while maintaining autonomy, a portion of the house — including the entry, office, and master bedroom wing — is subterranean. This subterranean nature of the home provides interior grandeur for guests but offers a welcoming and humble approach, fully satisfying the clients requests.
While the lot has an east-west orientation, the home was designed to capture mainly north and south light which is more desirable and soothing. The architecture’s interior loftiness is created with overlapping, undulating planes of plaster, glass, and steel. The woven nature of horizontal planes throughout the living spaces provides an uplifting sense, inviting a symphony of light to enter the space. The more voluminous public spaces are comprised of stone-clad massing elements which convert into a desert pavilion embracing the outdoor spaces. Every room opens to exterior spaces providing a dramatic embrace of home to natural environment.
Grand Award winner for Best Interior Design of a Custom Home
The material palette began with a rich, tonal, large-format Quartzite stone cladding. The stone’s tones gaveforth the rest of the material palette including a champagne-colored metal fascia, a tonal stucco system, and ceilings clad with hemlock, a tight-grained but softer wood that was tonally perfect with the rest of the materials. The interior case goods and wood-wrapped openings further contribute to the tonal harmony of architecture and materials.
Grand Award Winner for Best Indoor Outdoor Lifestyle for a Home This award-winning project was recognized at the 2020 Gold Nugget Awards with two Grand Awards, one for Best Indoor/Outdoor Lifestyle for a Home, and another for Best Interior Design of a One of a Kind or Custom Home.
At the 2020 Design Excellence Awards and Gala presented by ASID AZ North, Ownby Design received five awards for Tonal Harmony. The project was recognized for 1st place – Bathroom; 3rd place – Furniture; 1st place – Kitchen; 1st place – Outdoor Living; and 2nd place – Residence over 6,000 square ft. Congratulations to Claire Ownby, Kalysha Manzo, and the entire Ownby Design team.
Tonal Harmony was also featured on the cover of the July/August 2020 issue of Luxe Interiors + Design and received a 14-page editorial feature entitled “A Place in the Sun” within the magazine.
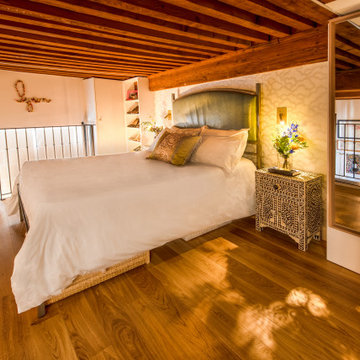
Coin chambre avec la vue sur la pièce à vivre
Ispirazione per una piccola camera da letto stile loft bohémian con pareti bianche, parquet chiaro, pavimento beige, travi a vista e carta da parati
Ispirazione per una piccola camera da letto stile loft bohémian con pareti bianche, parquet chiaro, pavimento beige, travi a vista e carta da parati
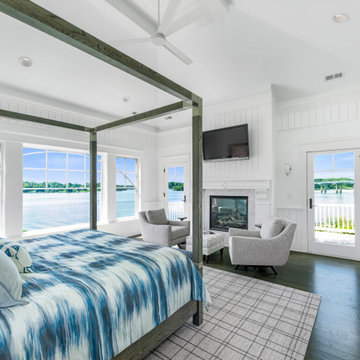
The fireplace architecture and the added detail work around the ceiling fan with beams and ship lap add a special boat house look to our Master Suite.
Pete Albert Photography
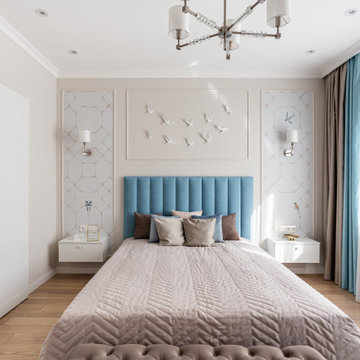
Esempio di una camera matrimoniale contemporanea con pareti beige, parquet chiaro e pavimento beige
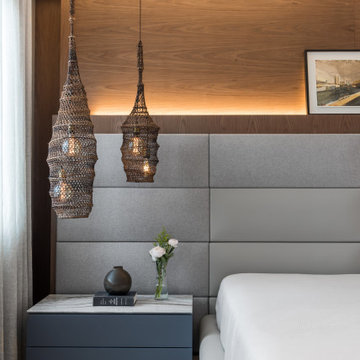
Modern master bedroom with modern furniture, custom wood back panel and wall headboard.
Foto di una grande camera matrimoniale stile marinaro con pareti bianche, parquet chiaro e pavimento beige
Foto di una grande camera matrimoniale stile marinaro con pareti bianche, parquet chiaro e pavimento beige
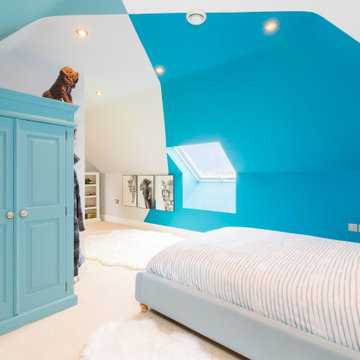
Pre-teen boys attic bedroom, styled to incorporate his love of animals. The awkward angles of the loft space are negated by creating new angles and shapes with paint.
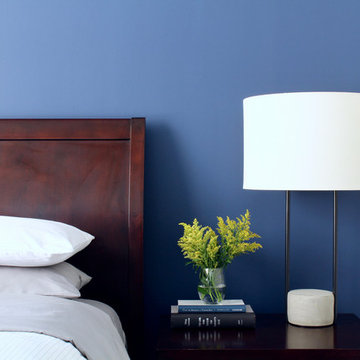
Immagine di una camera matrimoniale minimalista di medie dimensioni con pareti blu, pavimento in legno massello medio, nessun camino e pavimento marrone

Esempio di una camera da letto stile marinaro con pareti blu, camino classico, soffitto a volta e pareti in perlinato
Camere da Letto arancioni, blu - Foto e idee per arredare
1
