Camere da Letto american style con pavimento grigio - Foto e idee per arredare
Filtra anche per:
Budget
Ordina per:Popolari oggi
21 - 40 di 933 foto
1 di 3
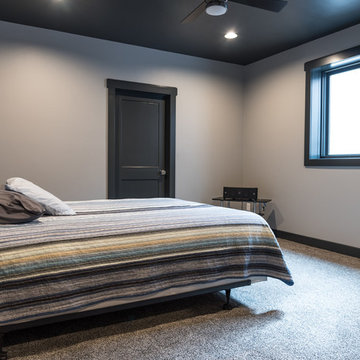
Immagine di una camera da letto stile americano con pareti grigie, moquette e pavimento grigio
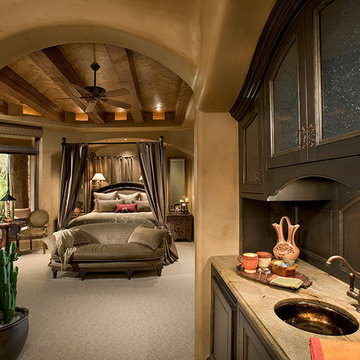
Southwestern style master bedroom with carpet floors.
Architect: Urban Design Associates
Interior Designer: Bess Jones
Builder: Manship Builders
Ispirazione per una grande camera matrimoniale american style con pareti marroni, moquette, nessun camino e pavimento grigio
Ispirazione per una grande camera matrimoniale american style con pareti marroni, moquette, nessun camino e pavimento grigio
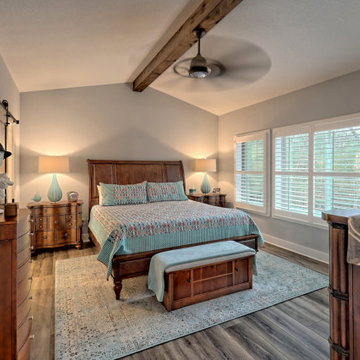
This welcoming Craftsman style home features an angled garage, statement fireplace, open floor plan, and a partly finished basement.
Esempio di una grande camera matrimoniale american style con pareti grigie, pavimento in vinile, pavimento grigio e travi a vista
Esempio di una grande camera matrimoniale american style con pareti grigie, pavimento in vinile, pavimento grigio e travi a vista
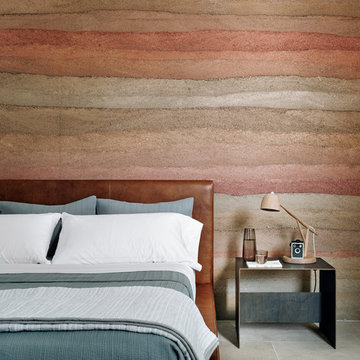
Casey Dunn
Foto di una camera da letto american style con pavimento in pietra calcarea, pareti multicolore e pavimento grigio
Foto di una camera da letto american style con pavimento in pietra calcarea, pareti multicolore e pavimento grigio
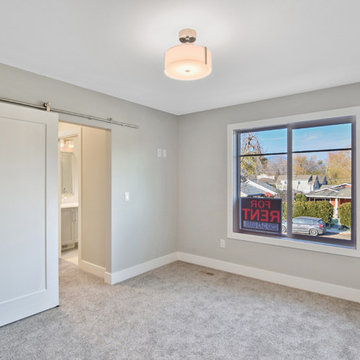
Immagine di una piccola camera matrimoniale american style con pareti grigie, moquette e pavimento grigio
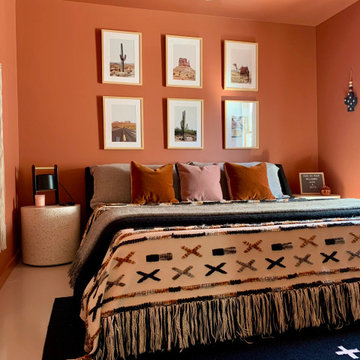
Immagine di una camera da letto american style con pareti arancioni, pavimento in cemento e pavimento grigio
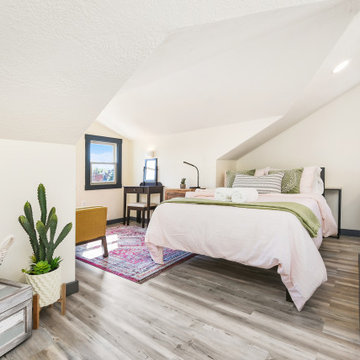
Immagine di una piccola camera degli ospiti american style con pareti bianche, nessun camino e pavimento grigio
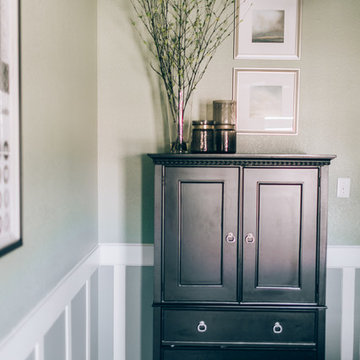
Immagine di una camera degli ospiti american style di medie dimensioni con pareti verdi, moquette, nessun camino e pavimento grigio
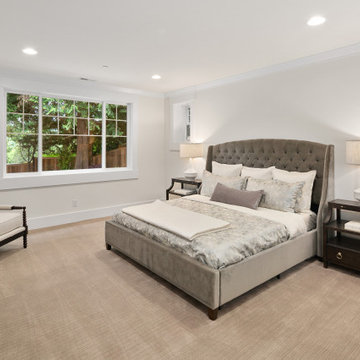
Secondary bedroom
Idee per una camera degli ospiti american style di medie dimensioni con pareti bianche, moquette e pavimento grigio
Idee per una camera degli ospiti american style di medie dimensioni con pareti bianche, moquette e pavimento grigio
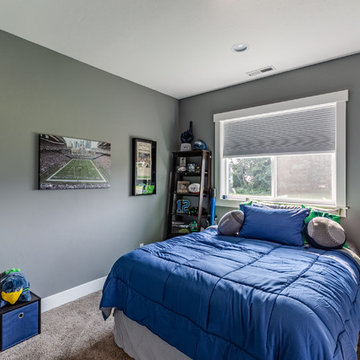
Ispirazione per una camera matrimoniale stile americano di medie dimensioni con pareti grigie, moquette e pavimento grigio
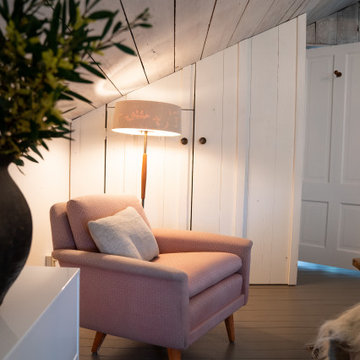
We transformed an unused attic into a master bedroom. We took off the sheet rock ceiling and added old wood that we white washed. We added closets to mimic the batten board constructio throughout the house. We pulled up the old wall to wall carpet and repaired and painted the oak floors.
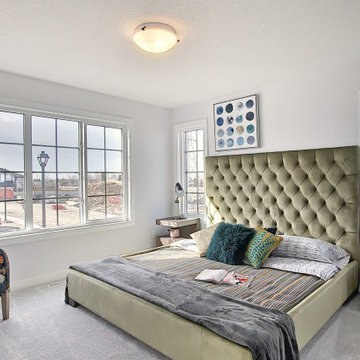
Comfortable primary bedroom with large walk-in closet, ensuite with double sinks and separate water closet with a 5’ fiberglass stand-up shower
Esempio di una camera matrimoniale stile americano con pareti bianche, moquette e pavimento grigio
Esempio di una camera matrimoniale stile americano con pareti bianche, moquette e pavimento grigio
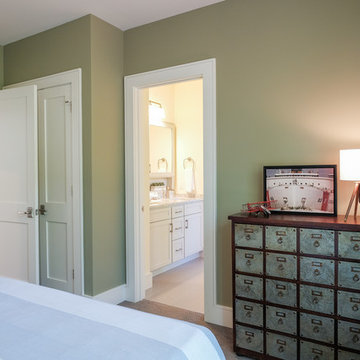
Esempio di una camera degli ospiti stile americano di medie dimensioni con pareti verdi, moquette, nessun camino e pavimento grigio
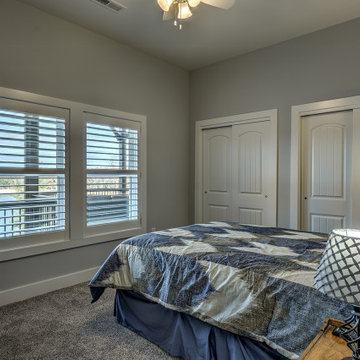
This custom Craftsman home is as charming inside as it is outside! The basement level guest room features double closets.
Foto di una camera degli ospiti stile americano di medie dimensioni con pareti grigie, pavimento grigio e soffitto a volta
Foto di una camera degli ospiti stile americano di medie dimensioni con pareti grigie, pavimento grigio e soffitto a volta

Ispirazione per una camera degli ospiti stile americano di medie dimensioni con pareti bianche, pavimento in cemento, nessun camino, pavimento grigio e travi a vista
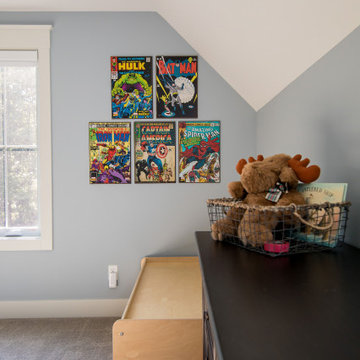
Uniquely situated on a double lot high above the river, this home stands proudly amongst the wooded backdrop. The homeowner's decision for the two-toned siding with dark stained cedar beams fits well with the natural setting. Tour this 2,000 sq ft open plan home with unique spaces above the garage and in the daylight basement.
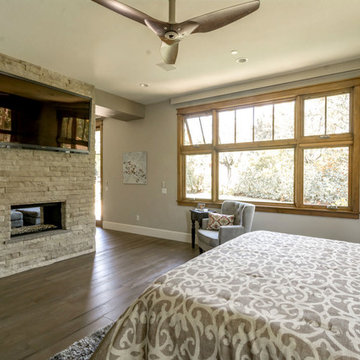
Larry Redman
Foto di un'ampia camera matrimoniale american style con pareti grigie, pavimento in legno massello medio, camino classico, cornice del camino in pietra e pavimento grigio
Foto di un'ampia camera matrimoniale american style con pareti grigie, pavimento in legno massello medio, camino classico, cornice del camino in pietra e pavimento grigio
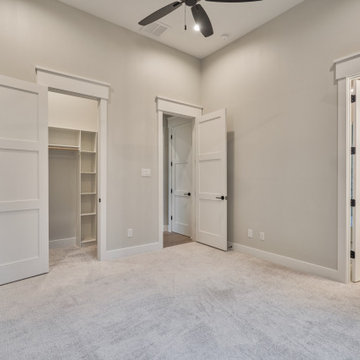
Immagine di una camera degli ospiti stile americano di medie dimensioni con pareti beige, soffitto a cassettoni, moquette e pavimento grigio
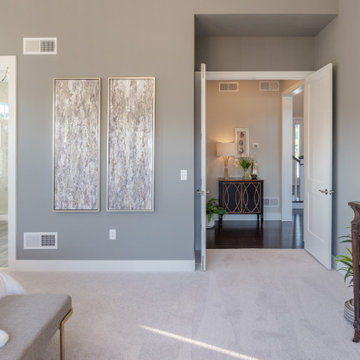
This 2-story home includes a 3- car garage with mudroom entry, an inviting front porch with decorative posts, and a screened-in porch. The home features an open floor plan with 10’ ceilings on the 1st floor and impressive detailing throughout. A dramatic 2-story ceiling creates a grand first impression in the foyer, where hardwood flooring extends into the adjacent formal dining room elegant coffered ceiling accented by craftsman style wainscoting and chair rail. Just beyond the Foyer, the great room with a 2-story ceiling, the kitchen, breakfast area, and hearth room share an open plan. The spacious kitchen includes that opens to the breakfast area, quartz countertops with tile backsplash, stainless steel appliances, attractive cabinetry with crown molding, and a corner pantry. The connecting hearth room is a cozy retreat that includes a gas fireplace with stone surround and shiplap. The floor plan also includes a study with French doors and a convenient bonus room for additional flexible living space. The first-floor owner’s suite boasts an expansive closet, and a private bathroom with a shower, freestanding tub, and double bowl vanity. On the 2nd floor is a versatile loft area overlooking the great room, 2 full baths, and 3 bedrooms with spacious closets.
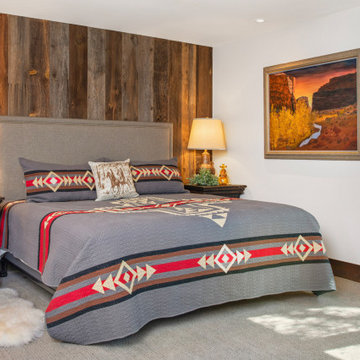
Immagine di una camera da letto american style con pareti bianche, moquette e pavimento grigio
Camere da Letto american style con pavimento grigio - Foto e idee per arredare
2