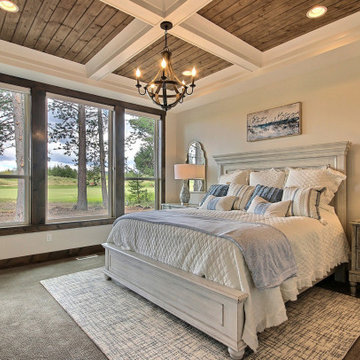Camere da Letto american style con moquette - Foto e idee per arredare
Filtra anche per:
Budget
Ordina per:Popolari oggi
21 - 40 di 4.638 foto
1 di 3
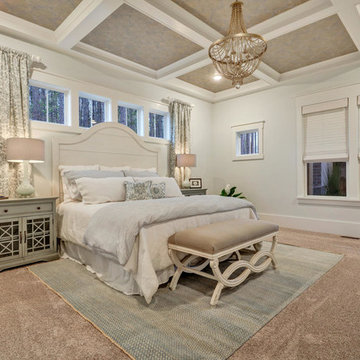
Esempio di una camera matrimoniale american style di medie dimensioni con pareti blu, moquette e pavimento beige
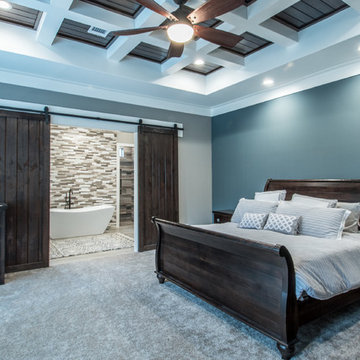
Ispirazione per una grande camera matrimoniale stile americano con pareti blu, moquette, nessun camino e pavimento grigio
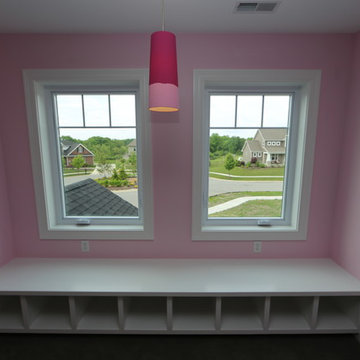
An incredible custom 3,300 square foot custom Craftsman styled 2-story home with detailed amenities throughout.
Esempio di una grande camera degli ospiti american style con pareti rosa, moquette e pavimento marrone
Esempio di una grande camera degli ospiti american style con pareti rosa, moquette e pavimento marrone
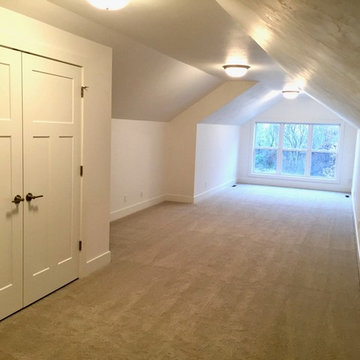
This bonus room above the garage is the perfect extra home space. It can be converted into an extra bedroom or even an office.
Ispirazione per una grande camera da letto stile americano con pareti bianche, moquette e nessun camino
Ispirazione per una grande camera da letto stile americano con pareti bianche, moquette e nessun camino
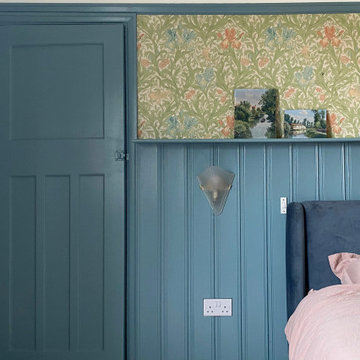
We kept the old wallpaper and just painted the wood to enhance the room design
Immagine di una camera matrimoniale stile americano di medie dimensioni con pareti blu, moquette, camino classico, cornice del camino in perlinato, pavimento grigio e carta da parati
Immagine di una camera matrimoniale stile americano di medie dimensioni con pareti blu, moquette, camino classico, cornice del camino in perlinato, pavimento grigio e carta da parati
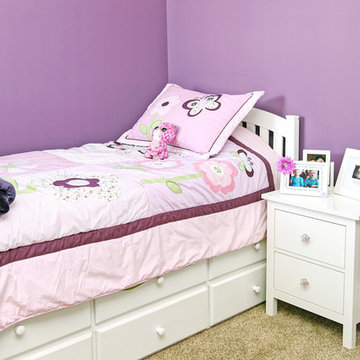
Idee per una camera da letto stile americano di medie dimensioni con pareti viola, moquette e pavimento marrone
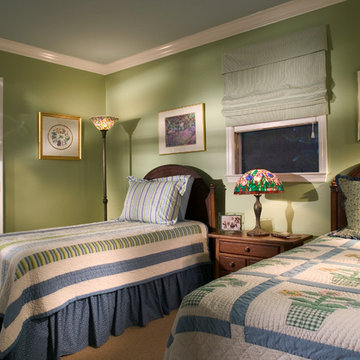
My clients collection of quilts was put to great use in the guest bedrooms. This room is nicknamed the "Green Garden" room with twin antique beds, artglass lighting, and a shaker style chest.
Photo Credit: Robert Thien
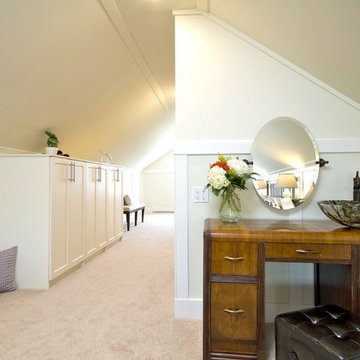
When the owners converted the attic level of their home into a master suite, clothes storage was a challenge. STOR-X designed a series of wardrobe cabinets to accommodate both long and short hanging, shoe storage a more. All neatly behind doors.

This 2-story home includes a 3- car garage with mudroom entry, an inviting front porch with decorative posts, and a screened-in porch. The home features an open floor plan with 10’ ceilings on the 1st floor and impressive detailing throughout. A dramatic 2-story ceiling creates a grand first impression in the foyer, where hardwood flooring extends into the adjacent formal dining room elegant coffered ceiling accented by craftsman style wainscoting and chair rail. Just beyond the Foyer, the great room with a 2-story ceiling, the kitchen, breakfast area, and hearth room share an open plan. The spacious kitchen includes that opens to the breakfast area, quartz countertops with tile backsplash, stainless steel appliances, attractive cabinetry with crown molding, and a corner pantry. The connecting hearth room is a cozy retreat that includes a gas fireplace with stone surround and shiplap. The floor plan also includes a study with French doors and a convenient bonus room for additional flexible living space. The first-floor owner’s suite boasts an expansive closet, and a private bathroom with a shower, freestanding tub, and double bowl vanity. On the 2nd floor is a versatile loft area overlooking the great room, 2 full baths, and 3 bedrooms with spacious closets.
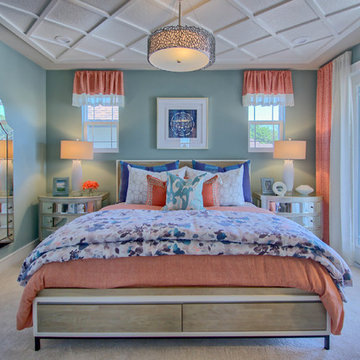
Esempio di una camera matrimoniale stile americano di medie dimensioni con pareti beige, moquette, nessun camino e pavimento beige
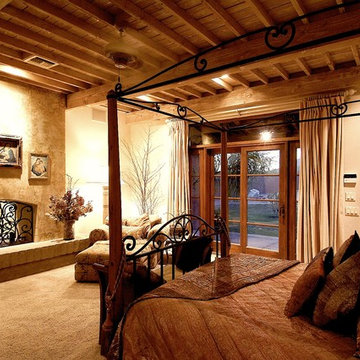
THE MASTER BEDROOM: The Homeowner wanted a warm Mediterranean wood ceiling with a pass-through fireplace into the Master Bath area.
Foto di una camera matrimoniale stile americano di medie dimensioni con moquette, camino bifacciale e cornice del camino in intonaco
Foto di una camera matrimoniale stile americano di medie dimensioni con moquette, camino bifacciale e cornice del camino in intonaco
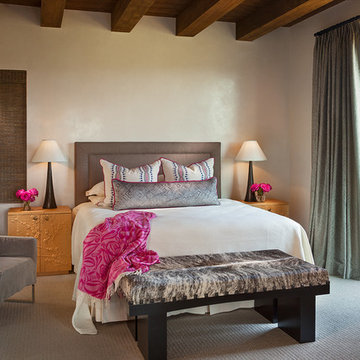
Immagine di una camera degli ospiti american style di medie dimensioni con pareti beige, moquette e nessun camino
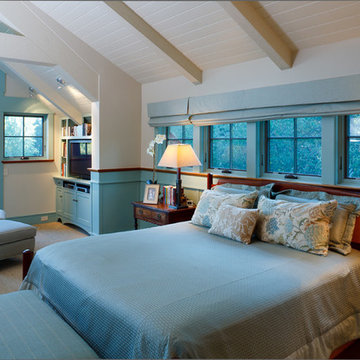
TMS Architects
Ispirazione per una camera da letto stile americano con pareti bianche e moquette
Ispirazione per una camera da letto stile americano con pareti bianche e moquette
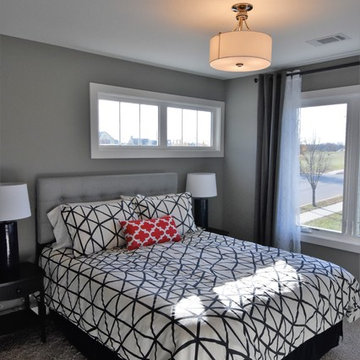
Carrie Babbitt
Immagine di una camera degli ospiti stile americano di medie dimensioni con pareti grigie, moquette e nessun camino
Immagine di una camera degli ospiti stile americano di medie dimensioni con pareti grigie, moquette e nessun camino
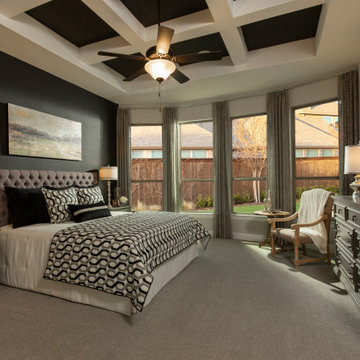
Ispirazione per una grande camera matrimoniale american style con pareti grigie, moquette, pavimento grigio e soffitto a cassettoni
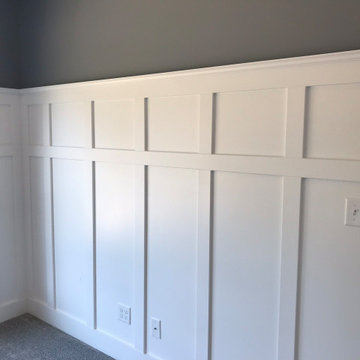
Idee per una camera degli ospiti stile americano di medie dimensioni con pareti grigie, moquette, nessun camino e pavimento grigio
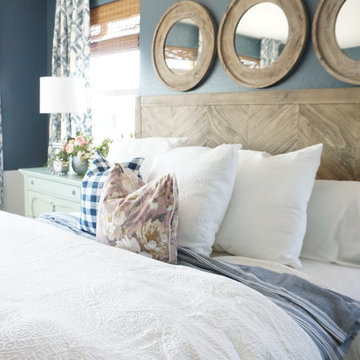
Master suite has been painted a deep blue with paneling surround and a custom sliding bar door for the bathroom entrance. Mint Green dressers with a layered window treatment and a settee for comfort seating.
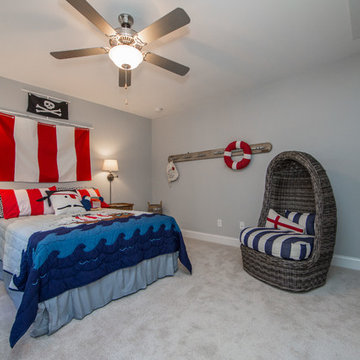
Example of a trendy boys pirate themed room. Cute decorations help fill out the space! To create your design for an Augusta II floor plan, please go visit https://www.gomsh.com/plan/augusta-ii/interactive-floor-plan
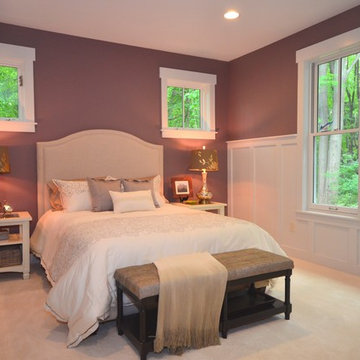
Jennifer Copeland, Art of Design
Idee per una camera matrimoniale american style di medie dimensioni con pareti viola, moquette e nessun camino
Idee per una camera matrimoniale american style di medie dimensioni con pareti viola, moquette e nessun camino
Camere da Letto american style con moquette - Foto e idee per arredare
2
