Camere da Letto american style con moquette - Foto e idee per arredare
Filtra anche per:
Budget
Ordina per:Popolari oggi
241 - 260 di 4.624 foto
1 di 3
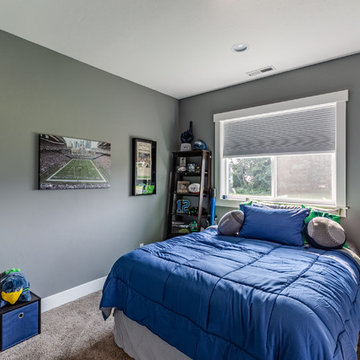
Ispirazione per una camera matrimoniale stile americano di medie dimensioni con pareti grigie, moquette e pavimento grigio
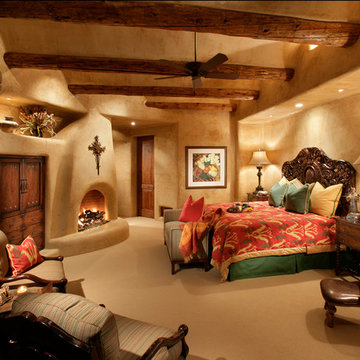
Esempio di una camera matrimoniale stile americano con moquette, camino ad angolo e cornice del camino in intonaco
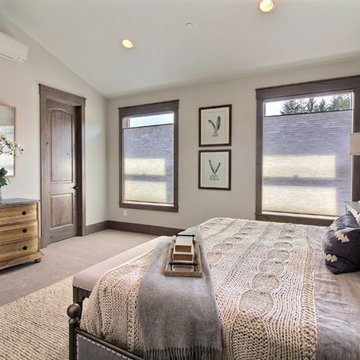
Paint Colors by Sherwin Williams
Interior Body Color : Silverpointe SW 7653
Interior Trim Color : Northwood Cabinets’ Jute
Flooring & Tile Supplied by Macadam Floor & Design
Carpet by Tuftex
Carpet Product : Martini Time in Nylon
Cabinets by Northwood Cabinets
Built-In Cabinetry Colors : Pewter
Windows by Milgard Windows & Doors
Product : StyleLine Series Windows
Supplied by Troyco
Interior Design by Creative Interiors & Design
Lighting by Globe Lighting / Destination Lighting
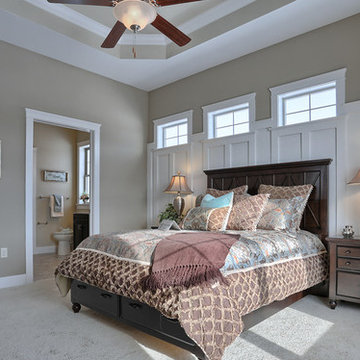
Stonecroft Model Owner's Suite with private bathroom and walk-in closet.
Idee per una grande camera matrimoniale american style con pareti beige, moquette, nessun camino e pavimento beige
Idee per una grande camera matrimoniale american style con pareti beige, moquette, nessun camino e pavimento beige
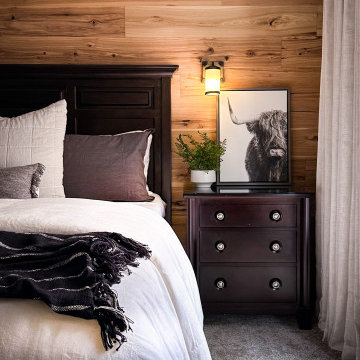
Idee per una camera matrimoniale stile americano di medie dimensioni con pareti verdi, moquette, nessun camino, pavimento beige e pareti in legno
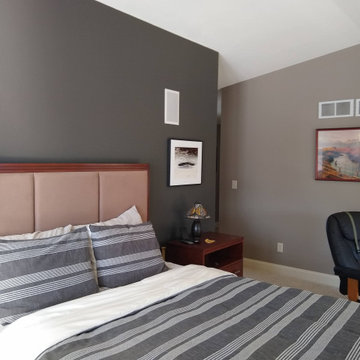
Empire Painting transformed this master bedroom suite with Sherwin Williams' Morris Room Grey SW 0037 and Urbane Bronze SW 7048 for the wall paint colors and Alabaster SW 7008 for perfectly white ceilings.
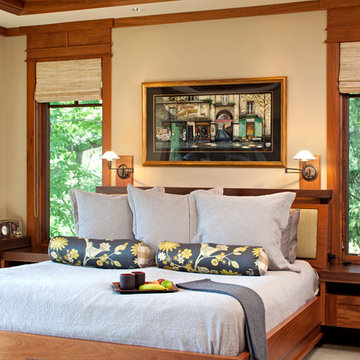
Builder: John Kraemer & Sons | Architect: SKD Architects | Photography: Landmark Photography | Landscaping: TOPO LLC
Ispirazione per una camera matrimoniale stile americano con pareti beige e moquette
Ispirazione per una camera matrimoniale stile americano con pareti beige e moquette
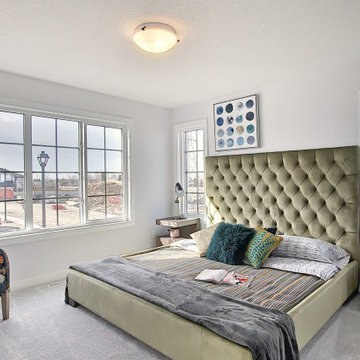
Comfortable primary bedroom with large walk-in closet, ensuite with double sinks and separate water closet with a 5’ fiberglass stand-up shower
Esempio di una camera matrimoniale stile americano con pareti bianche, moquette e pavimento grigio
Esempio di una camera matrimoniale stile americano con pareti bianche, moquette e pavimento grigio
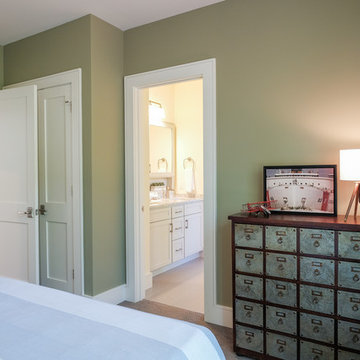
Esempio di una camera degli ospiti stile americano di medie dimensioni con pareti verdi, moquette, nessun camino e pavimento grigio
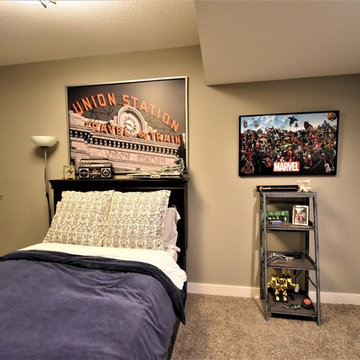
Carrie Babbitt
Immagine di una camera da letto american style di medie dimensioni con pareti grigie, moquette e nessun camino
Immagine di una camera da letto american style di medie dimensioni con pareti grigie, moquette e nessun camino
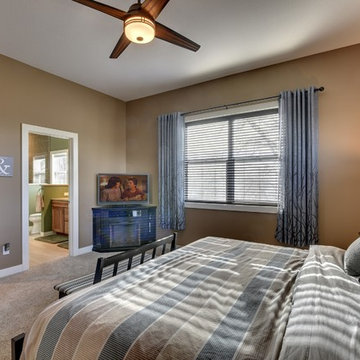
Spacecrafting, LLC.
Foto di una camera matrimoniale stile americano con pareti blu e moquette
Foto di una camera matrimoniale stile americano con pareti blu e moquette
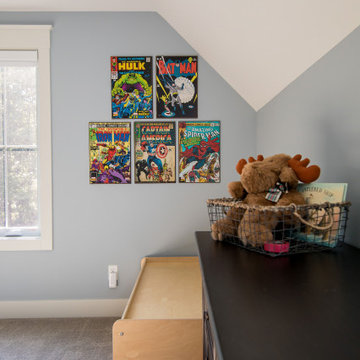
Uniquely situated on a double lot high above the river, this home stands proudly amongst the wooded backdrop. The homeowner's decision for the two-toned siding with dark stained cedar beams fits well with the natural setting. Tour this 2,000 sq ft open plan home with unique spaces above the garage and in the daylight basement.
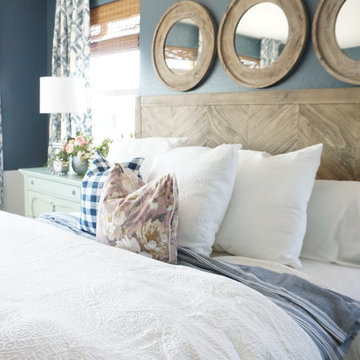
Master suite has been painted a deep blue with paneling surround and a custom sliding bar door for the bathroom entrance. Mint Green dressers with a layered window treatment and a settee for comfort seating.
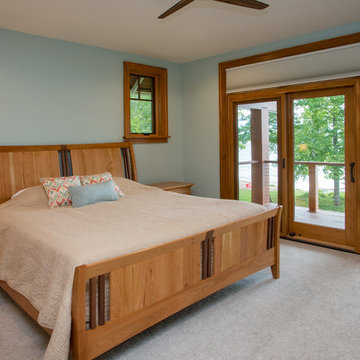
Our clients already had a cottage on Torch Lake that they loved to visit. It was a 1960s ranch that worked just fine for their needs. However, the lower level walkout became entirely unusable due to water issues. After purchasing the lot next door, they hired us to design a new cottage. Our first task was to situate the home in the center of the two parcels to maximize the view of the lake while also accommodating a yard area. Our second task was to take particular care to divert any future water issues. We took necessary precautions with design specifications to water proof properly, establish foundation and landscape drain tiles / stones, set the proper elevation of the home per ground water height and direct the water flow around the home from natural grade / drive. Our final task was to make appealing, comfortable, living spaces with future planning at the forefront. An example of this planning is placing a master suite on both the main level and the upper level. The ultimate goal of this home is for it to one day be at least a 3/4 of the year home and designed to be a multi-generational heirloom.
- Jacqueline Southby Photography
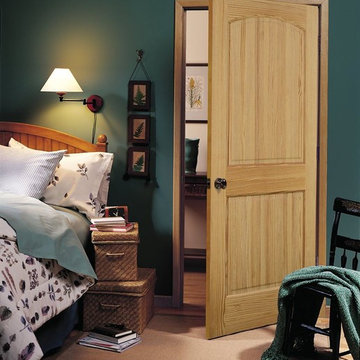
Idee per una camera degli ospiti stile americano di medie dimensioni con nessun camino, pavimento marrone, pareti verdi e moquette
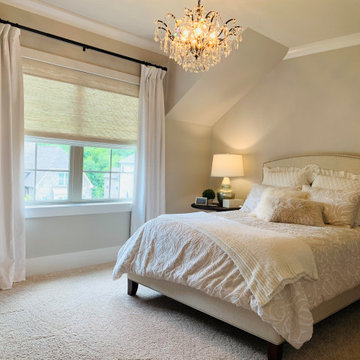
Custom Roman Style Woven Shades | Fabric: Moniz Finland
Immagine di una grande camera degli ospiti american style con pareti beige, moquette, pavimento beige e soffitto a volta
Immagine di una grande camera degli ospiti american style con pareti beige, moquette, pavimento beige e soffitto a volta
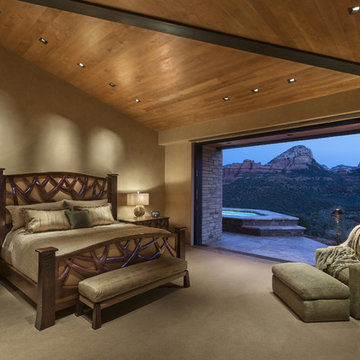
Photography: Mark Boisclair. Interior Design: Susie Hersker and Elaine Ryckman. Architect: Kilbane Architecture. Builder: Detar Construction. Bed and Nightstands: Martin Pierce.
Project designed by Susie Hersker’s Scottsdale interior design firm Design Directives. Design Directives is active in Phoenix, Paradise Valley, Cave Creek, Carefree, Sedona, and beyond.
For more about Design Directives, click here: https://susanherskerasid.com/
To learn more about this project, click here: https://susanherskerasid.com/sedona/
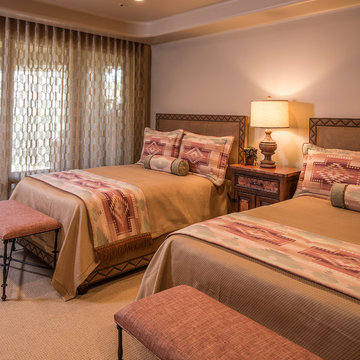
Exercise Room converted to a double Queen Guest Room is completed with custom bedding, beaded pillows & foot coverlet, copper nightstand.
Ispirazione per una grande camera degli ospiti stile americano con pareti beige e moquette
Ispirazione per una grande camera degli ospiti stile americano con pareti beige e moquette
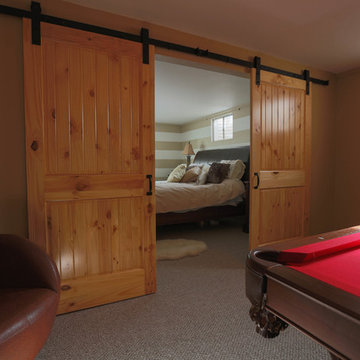
Barn doors are a great way to divide rooms. Barn doors can be used to hide spaces.
Foto di una piccola camera degli ospiti american style con pareti beige e moquette
Foto di una piccola camera degli ospiti american style con pareti beige e moquette
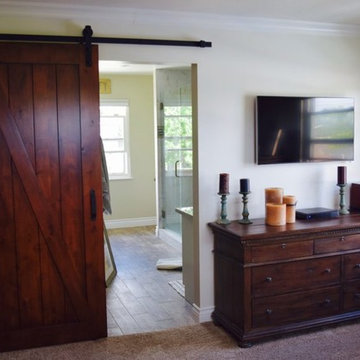
Foto di una camera matrimoniale american style di medie dimensioni con pareti beige, moquette e nessun camino
Camere da Letto american style con moquette - Foto e idee per arredare
13