Cabine Armadio
Filtra anche per:
Budget
Ordina per:Popolari oggi
41 - 60 di 26.011 foto
1 di 3
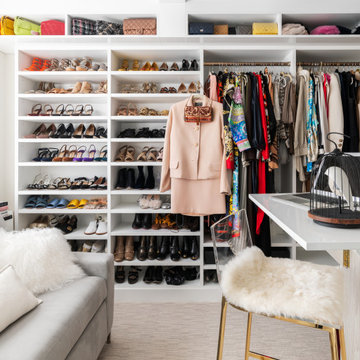
Incorporating an open shelf system creates extensive sightlines. Sightlines decrease the amount of time spent on choosing outfits because you can clearly see everything you have and dress accordingly. A valet rod helps you visualize your outfit before making the final decision. This closet is organization-oriented by design.
Designer: Stacy Skolsky
?: @stefan_radtke

White and dark wood dressing room with burnished brass and crystal cabinet hardware. Spacious island with marble countertops.
Ispirazione per una cabina armadio unisex chic con ante con riquadro incassato, ante bianche e pavimento in legno massello medio
Ispirazione per una cabina armadio unisex chic con ante con riquadro incassato, ante bianche e pavimento in legno massello medio
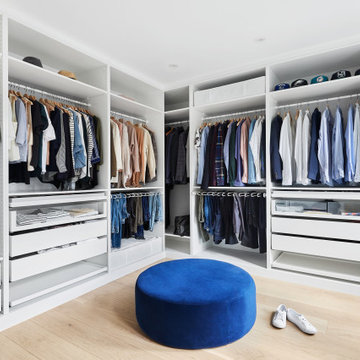
An open concept was among the priorities for the renovation of this split-level St Lambert home. The interiors were stripped, walls removed and windows condemned. The new floor plan created generous sized living spaces that are complemented by low profile and minimal furnishings.
The kitchen is a bold statement featuring deep navy matte cabinetry and soft grey quartz counters. The 14’ island was designed to resemble a piece of furniture and is the perfect spot to enjoy a morning coffee or entertain large gatherings. Practical storage needs are accommodated in full height towers with flat panel doors. The modern design of the solarium creates a panoramic view to the lower patio and swimming pool.
The challenge to incorporate storage in the adjacent living room was solved by juxtaposing the dramatic dark kitchen millwork with white built-ins and open wood shelving.
The tiny 25sf master ensuite includes a custom quartz vanity with an integrated double sink.
Neutral and organic materials maintain a pure and calm atmosphere.

One of the most organized closets I've seen! With designated shelves, drawers, and hanging racks for everything from suits and dresses to shoes and purses, we also installed doors to ensure every item stays prestine and dust-free! A useful closet island space was also installed for easy storage and a place to fold clothes.
Designed by Michelle Yorke Interiors who also serves Seattle as well as Seattle's Eastside suburbs from Mercer Island all the way through Cle Elum.
For more about Michelle Yorke, click here: https://michelleyorkedesign.com/
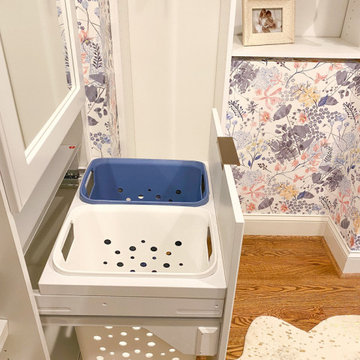
Small closet with wasted space and ventilated shelving gets an organization makeover.
Foto di una piccola cabina armadio con ante lisce, ante bianche e pavimento in legno massello medio
Foto di una piccola cabina armadio con ante lisce, ante bianche e pavimento in legno massello medio
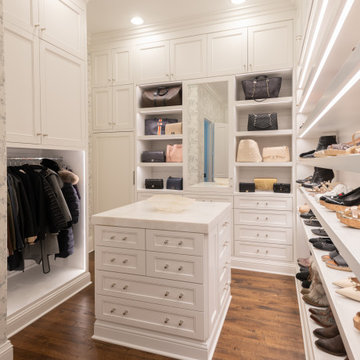
In addition to the seating area, her closet contains an island for accessory storage, purse display, and a Miele washer and dryer (behind the long cabinet door at the left of the purses).

Getting lost in this closet could be easy! Well designed and really lovely, its a room that shouldn't be left out
Ispirazione per una grande cabina armadio unisex contemporanea con ante di vetro, ante grigie, parquet chiaro e pavimento beige
Ispirazione per una grande cabina armadio unisex contemporanea con ante di vetro, ante grigie, parquet chiaro e pavimento beige
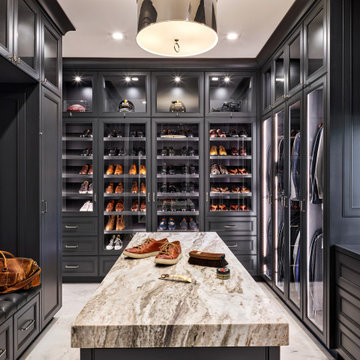
Immagine di una cabina armadio per uomo mediterranea con ante di vetro e ante nere

Idee per una grande cabina armadio per donna tradizionale con ante con riquadro incassato, ante bianche, pavimento in legno massello medio e pavimento marrone
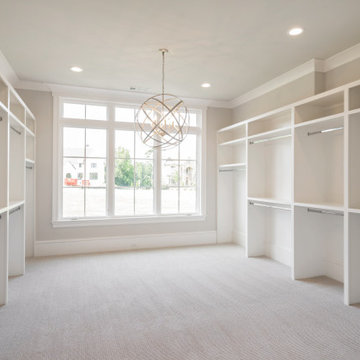
Immagine di una grande cabina armadio chic con nessun'anta, ante bianche, moquette e pavimento beige
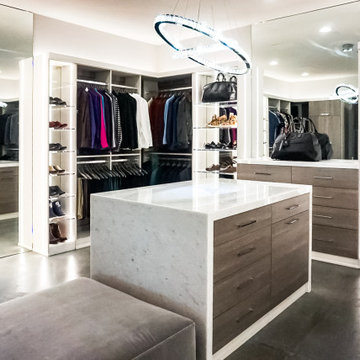
Elevate your space using clear acrylic to show off your wardrobe like a luxury boutique. Our design team will work with you to create a 3D model of your ultimate closet. Then our fabrication crew will build the closet of your dreams.
Crystal clear acrylic offers many unique and beautiful ways to create a luxury closet. We work with architects, interior designers and homeowners to create bespoke closets unlike any other.
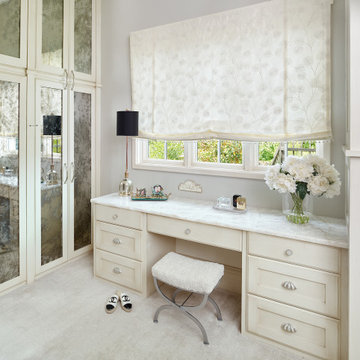
To complete my client's room-sized closet, I included a white dressing table with multiple drawers for storing makeup, jewelry, combs and brushes and other essentials. It is nestled between her floor-to-ceiling closet space, which I finished with antiqued, mirrored doors. The floral Roman shade and cute little stool adds to the feminine allure my client envisioned.
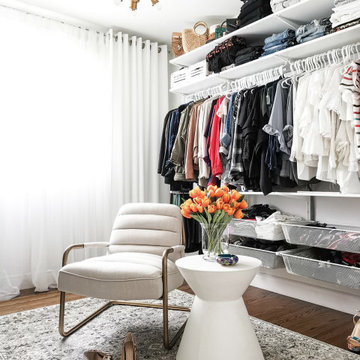
Immagine di una cabina armadio per donna minimalista di medie dimensioni con nessun'anta, ante bianche, pavimento in legno massello medio e pavimento marrone
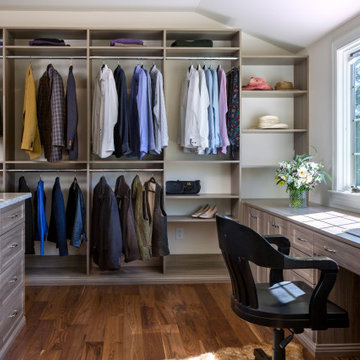
Foto di una cabina armadio unisex chic con nessun'anta, ante grigie, parquet scuro e pavimento marrone

Jaime and Nathan have been chipping away at turning their home into their dream. We worked very closely with this couple and they have had a great input with the design and colors selection of their kitchen, vanities and walk in robe. Being a busy couple with young children, they needed a kitchen that was functional and as much storage as possible. Clever use of space and hardware has helped us maximize the storage and the layout is perfect for a young family with an island for the kids to sit at and do their homework whilst the parents are cooking and getting dinner ready.

"Her" side of the closet complete with a wall of shoe racks, double hanging and shelving for her bags.
Ispirazione per una grande cabina armadio classica con ante in stile shaker, ante beige e parquet chiaro
Ispirazione per una grande cabina armadio classica con ante in stile shaker, ante beige e parquet chiaro
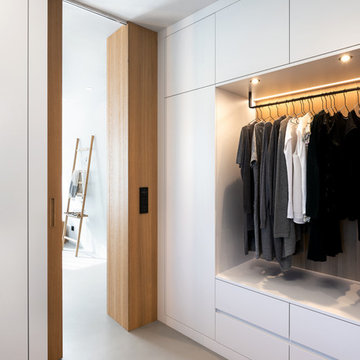
Esempio di una cabina armadio unisex nordica con ante lisce, ante bianche, pavimento in cemento e pavimento grigio
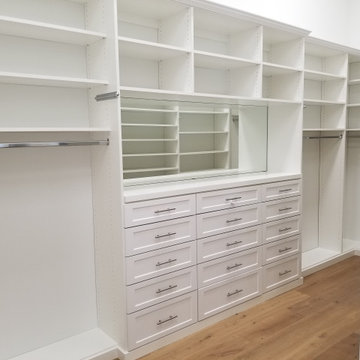
Immagine di una grande cabina armadio unisex tradizionale con ante in stile shaker, ante bianche, parquet chiaro e pavimento beige

Esempio di una grande cabina armadio unisex classica con pavimento in vinile, pavimento beige, ante con riquadro incassato e ante in legno bruno
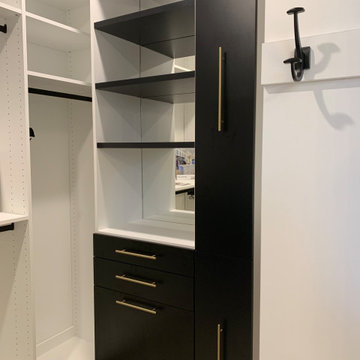
Welcome to the 2019 Tour of Homes! Closet Factory was chosen yet again to be in the showcase home built by Windriver Homes. The theme: Black and white-- so we brought it!
Check it out and message me for details!
Cabine Armadio
3