Cabine Armadio
Filtra anche per:
Budget
Ordina per:Popolari oggi
21 - 40 di 26.011 foto
1 di 3
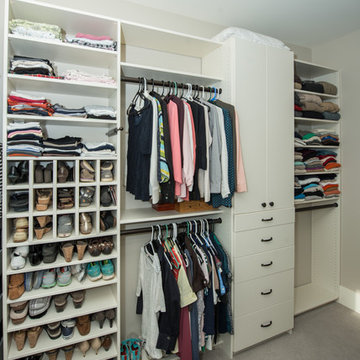
Wilhelm Photography
Idee per una grande cabina armadio unisex chic con moquette, nessun'anta, ante bianche e pavimento grigio
Idee per una grande cabina armadio unisex chic con moquette, nessun'anta, ante bianche e pavimento grigio
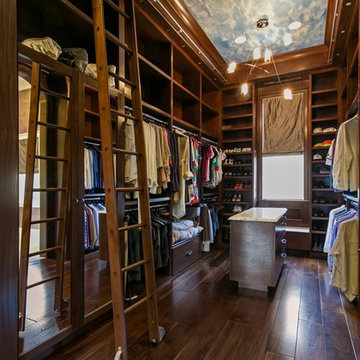
Esempio di una cabina armadio per uomo chic con nessun'anta, ante in legno bruno e parquet scuro
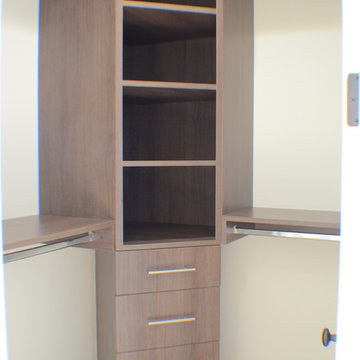
Closet of this new home construction included the installation of closet shelves and cabinets and light hardwood flooring.
Esempio di una piccola cabina armadio unisex classica con nessun'anta, ante marroni, parquet chiaro e pavimento marrone
Esempio di una piccola cabina armadio unisex classica con nessun'anta, ante marroni, parquet chiaro e pavimento marrone
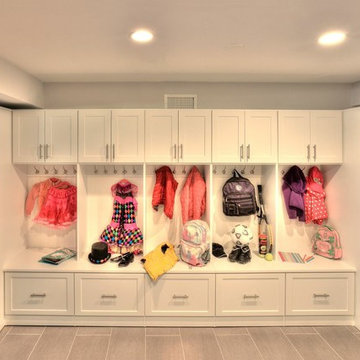
Immagine di una grande cabina armadio unisex design con ante in stile shaker, ante bianche e pavimento in gres porcellanato
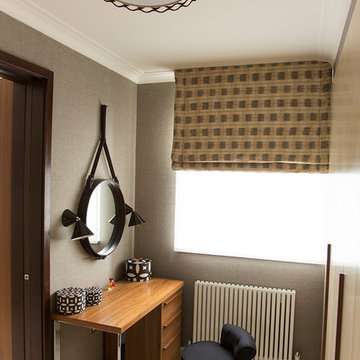
Esempio di una piccola cabina armadio unisex minimal con ante lisce, ante beige e moquette

Kaz Arts Photography
Esempio di una grande cabina armadio unisex classica con nessun'anta, ante bianche e pavimento con piastrelle in ceramica
Esempio di una grande cabina armadio unisex classica con nessun'anta, ante bianche e pavimento con piastrelle in ceramica
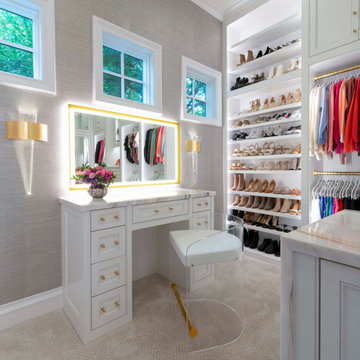
This shared couple's closet features custom cabinetry to the ceiling, built-in dressers, two shoe units, and a makeup vanity. A beautiful island with waterfall edges provides extra storage and a great packing surface.
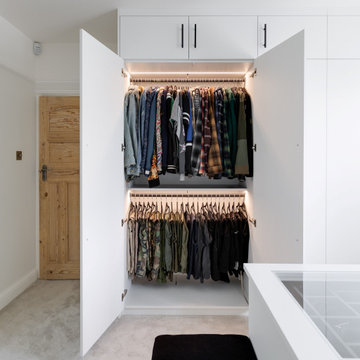
This bespoke dressing room has been customised to suit Mo’s style, individual needs and preferences. It has been specifically designed for storing and organising his clothes, accessories and other personal items.
Taking to another spare room in the home, this ultimate dressing room simplifies and elevates the daily routine of getting dressed, all while looking stylish and matching the Sneaker Room in an adjacent room.
One side of the room is complete with floor-to-ceiling wardrobes that are internally designed with a combination of long and short hanging as well as shelving. Further to the storage, top boxes have been introduced! Throughout the design, you will find horizontal LED strip lighting recessed internally to all the wardrobes, working on door sensors.
The middle of the room is complete with a functional island that features three drawers and a recessed glass top where accessories can be viewed and easily selected. There is also attached, a low-level upholstered bench seat in black velvet to match the storage inserts. We are loving this!
On the opposite side of the room, a combination of low-level drawers and storage cupboards with push-to-open mechanisms have been designed into the space. Above you will find exposed black industrial-style hanging rails that match the black matte handles found on the cabinets and drawers.
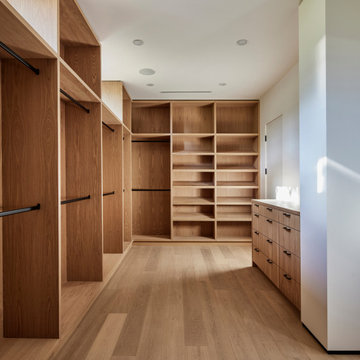
One half of the walk-in primary closet made of plain sliced white oak and features two clerestory windows for a dappled natural light through the branches of the exterior Podocarpus
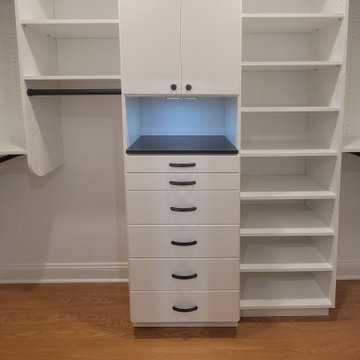
Immagine di una cabina armadio unisex moderna di medie dimensioni con ante lisce, ante bianche, parquet chiaro e pavimento marrone
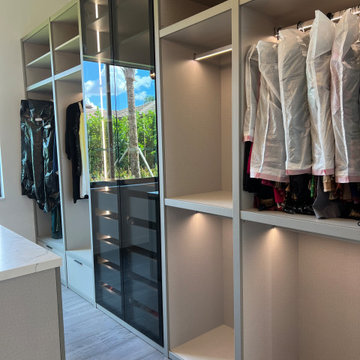
Immagine di una grande cabina armadio unisex minimalista con ante di vetro, ante in legno chiaro, parquet chiaro e pavimento grigio

Our Princeton architects collaborated with the homeowners to customize two spaces within the primary suite of this home - the closet and the bathroom. The new, gorgeous, expansive, walk-in closet was previously a small closet and attic space. We added large windows and designed a window seat at each dormer. Custom-designed to meet the needs of the homeowners, this space has the perfect balance or hanging and drawer storage. The center islands offers multiple drawers and a separate vanity with mirror has space for make-up and jewelry. Shoe shelving is on the back wall with additional drawer space. The remainder of the wall space is full of short and long hanging areas and storage shelves, creating easy access for bulkier items such as sweaters.

Open cabinetry, with white drawers and wood flooring a perfect Walk-in closet combo to the luxurious master bathroom.
Immagine di una grande cabina armadio unisex minimalista con nessun'anta, ante bianche, pavimento in legno massello medio, pavimento marrone e soffitto ribassato
Immagine di una grande cabina armadio unisex minimalista con nessun'anta, ante bianche, pavimento in legno massello medio, pavimento marrone e soffitto ribassato

Foto di una cabina armadio unisex moderna con ante lisce, ante bianche, pavimento in cemento e pavimento grigio

Vestidor con puertas correderas
Ispirazione per una cabina armadio unisex minimal di medie dimensioni con ante con riquadro incassato, ante in legno scuro, pavimento con piastrelle in ceramica e pavimento grigio
Ispirazione per una cabina armadio unisex minimal di medie dimensioni con ante con riquadro incassato, ante in legno scuro, pavimento con piastrelle in ceramica e pavimento grigio
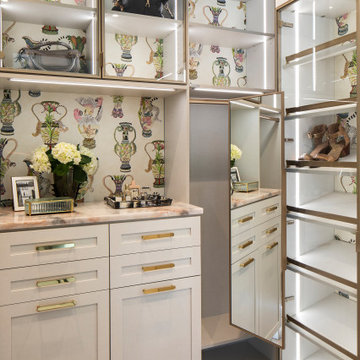
Esempio di una cabina armadio per donna tradizionale con ante in stile shaker, ante bianche, pavimento in legno massello medio e pavimento marrone
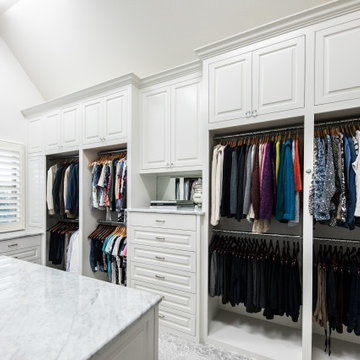
Large walk in master closet with dressers, island, mirrored doors and lot of hanging space!
Immagine di una grande cabina armadio unisex chic con ante a filo, ante bianche, moquette, pavimento grigio e soffitto a volta
Immagine di una grande cabina armadio unisex chic con ante a filo, ante bianche, moquette, pavimento grigio e soffitto a volta
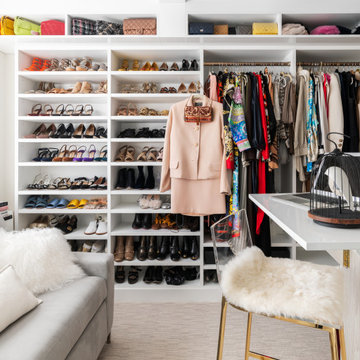
Incorporating an open shelf system creates extensive sightlines. Sightlines decrease the amount of time spent on choosing outfits because you can clearly see everything you have and dress accordingly. A valet rod helps you visualize your outfit before making the final decision. This closet is organization-oriented by design.
Designer: Stacy Skolsky
?: @stefan_radtke

White and dark wood dressing room with burnished brass and crystal cabinet hardware. Spacious island with marble countertops.
Ispirazione per una cabina armadio unisex chic con ante con riquadro incassato, ante bianche e pavimento in legno massello medio
Ispirazione per una cabina armadio unisex chic con ante con riquadro incassato, ante bianche e pavimento in legno massello medio
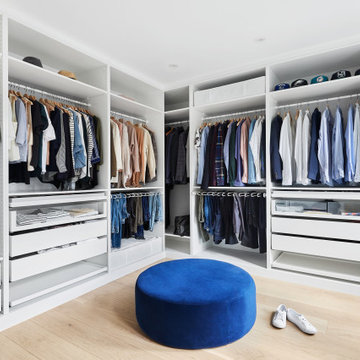
An open concept was among the priorities for the renovation of this split-level St Lambert home. The interiors were stripped, walls removed and windows condemned. The new floor plan created generous sized living spaces that are complemented by low profile and minimal furnishings.
The kitchen is a bold statement featuring deep navy matte cabinetry and soft grey quartz counters. The 14’ island was designed to resemble a piece of furniture and is the perfect spot to enjoy a morning coffee or entertain large gatherings. Practical storage needs are accommodated in full height towers with flat panel doors. The modern design of the solarium creates a panoramic view to the lower patio and swimming pool.
The challenge to incorporate storage in the adjacent living room was solved by juxtaposing the dramatic dark kitchen millwork with white built-ins and open wood shelving.
The tiny 25sf master ensuite includes a custom quartz vanity with an integrated double sink.
Neutral and organic materials maintain a pure and calm atmosphere.
Cabine Armadio
2