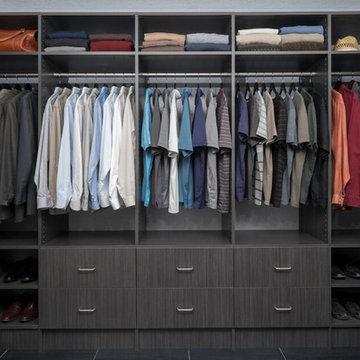Cabine Armadio nere
Filtra anche per:
Budget
Ordina per:Popolari oggi
121 - 140 di 3.074 foto
1 di 3
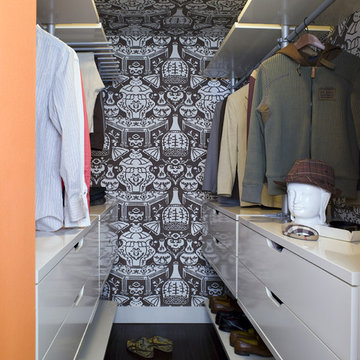
loridennis.com interior design and kenhayden.com photo
colorful loft in los angeles
Idee per una cabina armadio per uomo contemporanea con ante lisce e ante bianche
Idee per una cabina armadio per uomo contemporanea con ante lisce e ante bianche
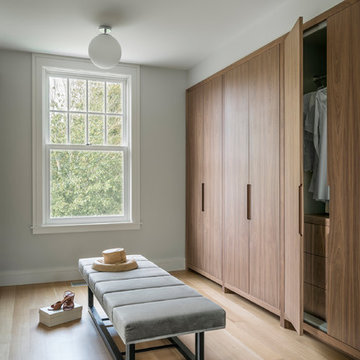
Photography: Richard Mandelkorn
Interior Design: Christine Lane Interiors
Immagine di una grande cabina armadio unisex contemporanea con ante lisce, ante in legno scuro, parquet chiaro e pavimento marrone
Immagine di una grande cabina armadio unisex contemporanea con ante lisce, ante in legno scuro, parquet chiaro e pavimento marrone
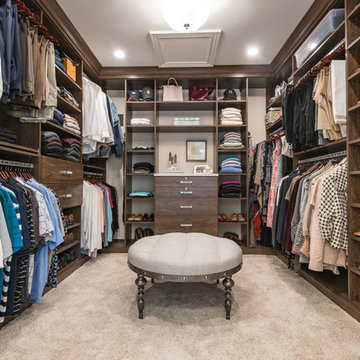
Ispirazione per una grande cabina armadio unisex chic con nessun'anta, ante in legno bruno, moquette e pavimento beige
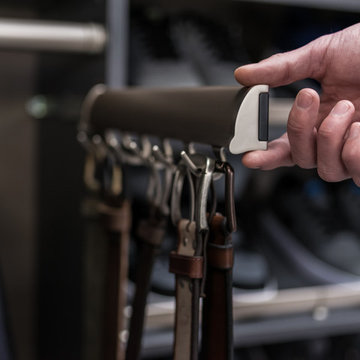
Ispirazione per una cabina armadio per uomo classica di medie dimensioni con nessun'anta, ante grigie, pavimento con piastrelle in ceramica e pavimento grigio
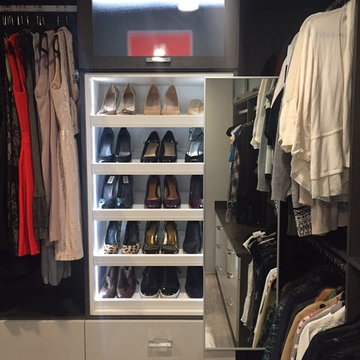
**AS SEEN ON TV** This luxury closet maximized an odd-shaped room with modern finishes and some accent lighting and contrasting colors to help showcase her favorite items. Features like a pull-out mirror helped to maximize wall space for more important storage.
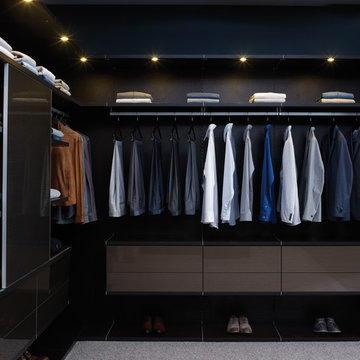
Virtuoso Walk-In Closet with Celsius Bronze Sliding Door
Immagine di una grande cabina armadio per uomo design con nessun'anta, ante nere e moquette
Immagine di una grande cabina armadio per uomo design con nessun'anta, ante nere e moquette
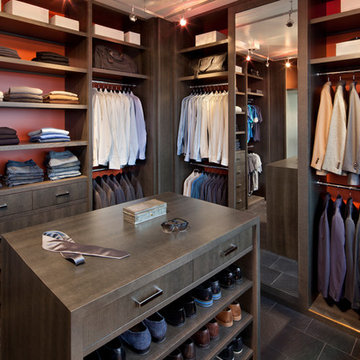
Idee per una grande cabina armadio per uomo design con ante lisce, ante in legno bruno e pavimento in ardesia
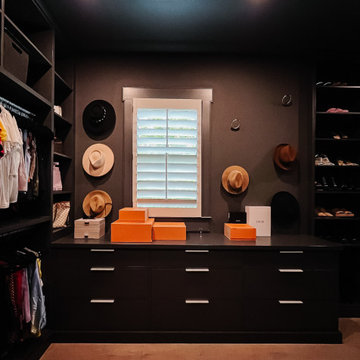
We had the pleasure of working with a family that loved their property but was looking for something more from their home's layout. They dreamed of a kitchen with not just one, but two, islands and a home that could seamlessly transition from hosting chic dinner parties to cozy family gatherings. Our client imagined a place where sleek design meets spaces crafted for making memories, entertaining, and personal retreats for downtime and reflection.
We transformed the kitchen into a lively hub for culinary exploration, where cooking becomes an event shared with friends and laughter. Each meal here is an opportunity to connect and create lasting memories. This central part of the home flows naturally into the dining area, a versatile space that’s perfect for both quiet family meals and larger celebrations.
The living room has been updated into a modern, welcoming space that invites relaxation and conversation. It's a testament to contemporary design that also fosters an atmosphere of togetherness and engaging moments.
By moving the laundry and powder rooms, we expanded the primary suite into a personal oasis, thoughtfully designed for relaxation and recharging.
Every aspect of this home mirrors our client's desire for a space that blends stylish entertainment with comfortable, everyday living. We've ensured that each area is not only functional but also enhances the experiences and moments shared within, striking a balance between modern chic and welcoming warmth.
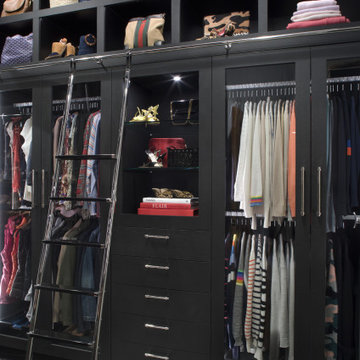
Remodeled space, custom-made leather front cabinetry with special attention paid to the lighting. Ikat patterned wool carpet and polished nickeled hardware add a level of luxe.
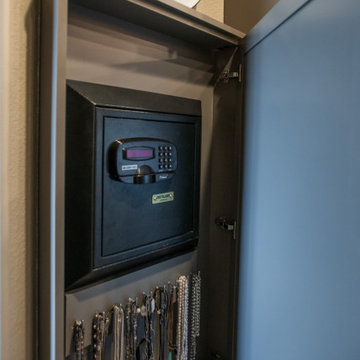
His and hers walk-in closet designed in a dark gray with linen door inserts and ample lighting running throughout the cabinets. An entire wall is dedicated to shoe storage and the center island is designed with his and her valet and jewelry drawers.
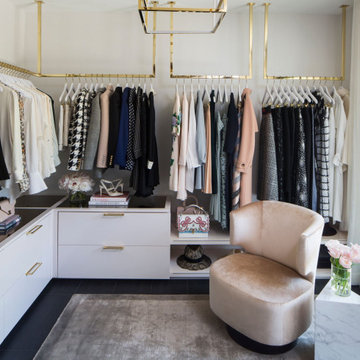
Esempio di una cabina armadio per donna design di medie dimensioni con ante lisce, ante bianche, parquet scuro e pavimento nero
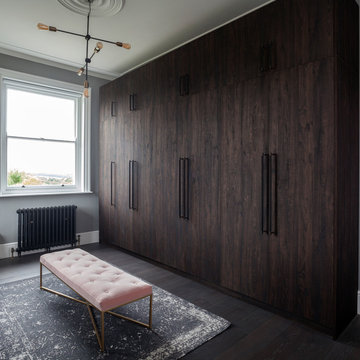
Marc Wilson
Immagine di una cabina armadio unisex minimal di medie dimensioni con ante lisce, ante in legno bruno, parquet scuro e pavimento marrone
Immagine di una cabina armadio unisex minimal di medie dimensioni con ante lisce, ante in legno bruno, parquet scuro e pavimento marrone
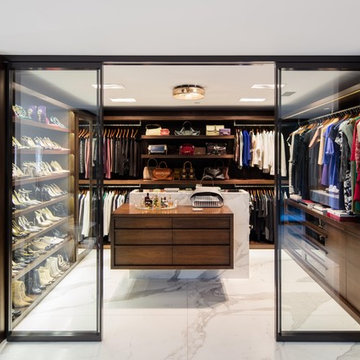
Steve Lerum
Immagine di una grande cabina armadio unisex minimal con ante in legno bruno, pavimento in marmo, nessun'anta e pavimento grigio
Immagine di una grande cabina armadio unisex minimal con ante in legno bruno, pavimento in marmo, nessun'anta e pavimento grigio
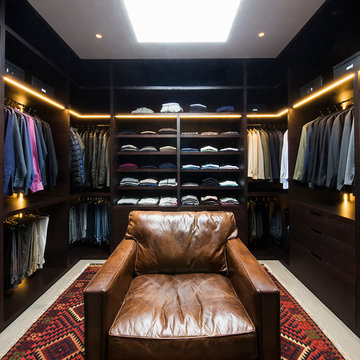
Pablo Vicens Hualde
Esempio di una grande cabina armadio unisex design con nessun'anta, ante in legno bruno e moquette
Esempio di una grande cabina armadio unisex design con nessun'anta, ante in legno bruno e moquette
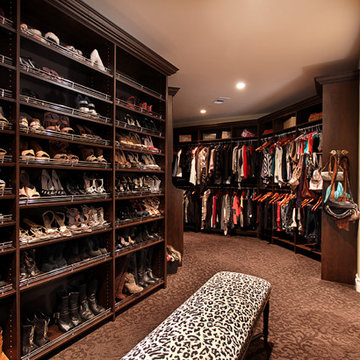
6909 East Oak Lane Orange CA by the Canaday Group. For a private tour, call Lee Ann Canaday 949-249-2424
Ispirazione per un'ampia cabina armadio per donna mediterranea con nessun'anta, ante in legno bruno e moquette
Ispirazione per un'ampia cabina armadio per donna mediterranea con nessun'anta, ante in legno bruno e moquette
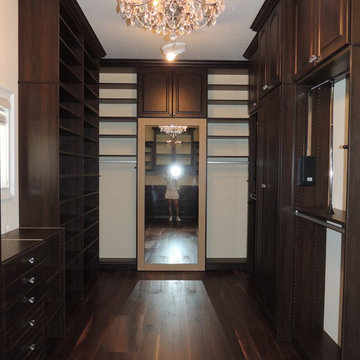
This is the back view of this very large walk in closet. The ceilings are ten feet high and the client wanted to use the space all the way to the ceiling. The custom mirror has Latte color fluted molding. It look beautiful contrasting the chocolate color units.
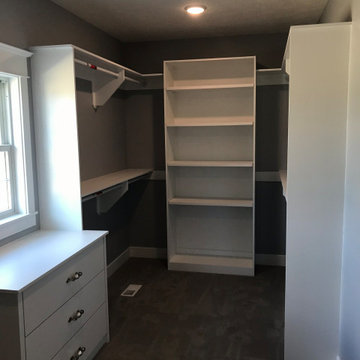
Immagine di una cabina armadio unisex stile americano di medie dimensioni con ante lisce, ante bianche, moquette e pavimento grigio
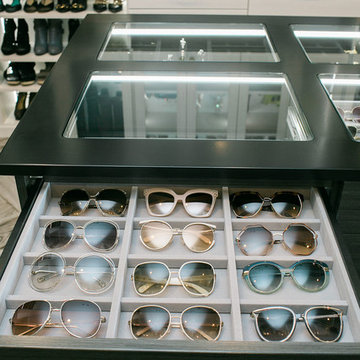
Ispirazione per un'ampia cabina armadio unisex classica con ante lisce, ante bianche, pavimento in legno massello medio e pavimento grigio
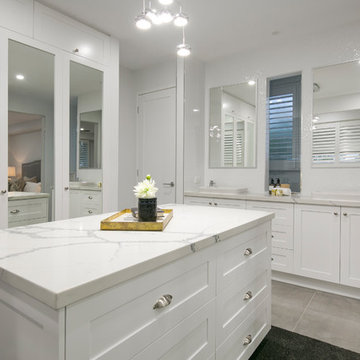
Architecturally inspired split level residence offering 5 bedrooms, 3 bathrooms, powder room, media room, office/parents retreat, butlers pantry, alfresco area, in ground pool plus so much more. Quality designer fixtures and fittings throughout making this property modern and luxurious with a contemporary feel. The clever use of screens and front entry gatehouse offer privacy and seclusion.
Cabine Armadio nere
7
