Cabine Armadio con pavimento con piastrelle in ceramica
Filtra anche per:
Budget
Ordina per:Popolari oggi
81 - 100 di 800 foto
1 di 3
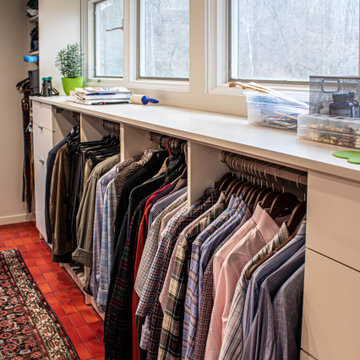
In this Mid-Century Modern home, the master bath was updated with a custom laminate vanity in Pionite Greige with a Suede finish with a bloom tip-on drawer and door system. The countertop is 2cm Sahara Beige quartz. The tile surrounding the vanity is WOW 2x6 Bejmat Tan tile. The shower walls are WOW 6x6 Bejmat Biscuit tile with 2x6 Bejmat tile in the niche. A Hansgrohe faucet, tub faucet, hand held shower, and slide bar in brushed nickel. A TOTO undermount sink, Moen grab bars, Robern swing door medicine cabinet and magnifying mirror, and TOTO one piece automated flushing toilet. The bedroom wall leading into the bathroom is a custom monolithic formica wall in Pumice with lateral swinging Lamp Monoflat Lin-X hinge door series. The client provided 50-year-old 3x6 red brick tile for the bathroom and 50-year-old oak bammapara parquet flooring in the bedroom. In the bedroom, two Rakks Black shelving racks and Stainless Steel Cable System were installed in the loft and a Stor-X closet system was installed.
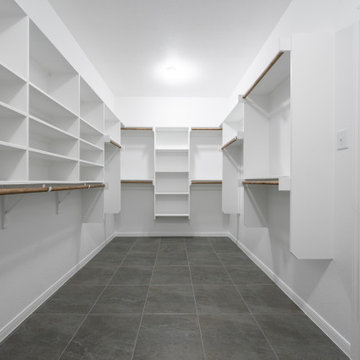
Ispirazione per una grande cabina armadio unisex american style con pavimento con piastrelle in ceramica e pavimento grigio
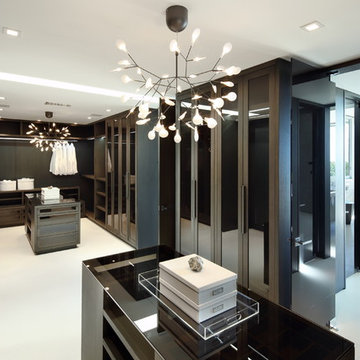
Idee per un'ampia cabina armadio unisex design con ante lisce, ante in legno bruno, pavimento con piastrelle in ceramica e pavimento beige
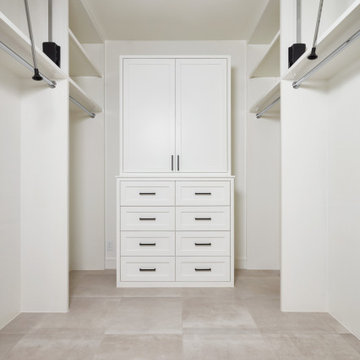
Large walk-in master closet with overhead storage and large format Reside Beige tile floor from Arizona Tile.
Ispirazione per una grande cabina armadio unisex contemporanea con ante con riquadro incassato, ante bianche, pavimento con piastrelle in ceramica, pavimento beige e soffitto a volta
Ispirazione per una grande cabina armadio unisex contemporanea con ante con riquadro incassato, ante bianche, pavimento con piastrelle in ceramica, pavimento beige e soffitto a volta
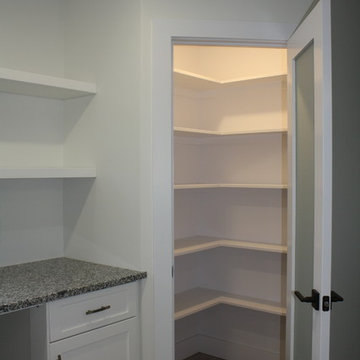
Kitchen pantry with built in shelving
Esempio di una piccola cabina armadio unisex contemporanea con nessun'anta, ante bianche, pavimento con piastrelle in ceramica e pavimento grigio
Esempio di una piccola cabina armadio unisex contemporanea con nessun'anta, ante bianche, pavimento con piastrelle in ceramica e pavimento grigio
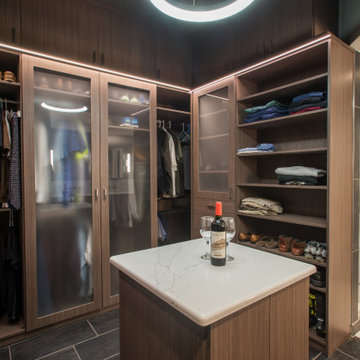
A modern and masculine walk-in closet in a downtown loft. The space became a combination of bathroom, closet, and laundry. The combination of wood tones, clean lines, and lighting creates a warm modern vibe.
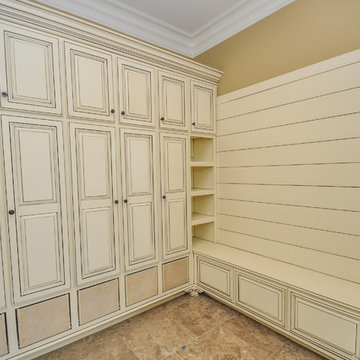
Robbie Breaux & Team
Esempio di una grande cabina armadio unisex chic con pavimento con piastrelle in ceramica, ante con bugna sagomata, ante bianche e pavimento beige
Esempio di una grande cabina armadio unisex chic con pavimento con piastrelle in ceramica, ante con bugna sagomata, ante bianche e pavimento beige
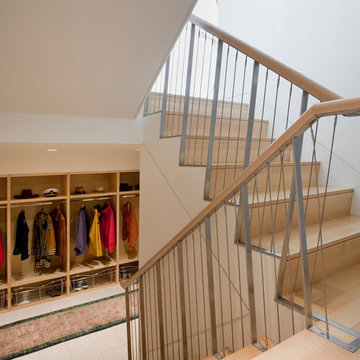
Having been neglected for nearly 50 years, this home was rescued by new owners who sought to restore the home to its original grandeur. Prominently located on the rocky shoreline, its presence welcomes all who enter into Marblehead from the Boston area. The exterior respects tradition; the interior combines tradition with a sparse respect for proportion, scale and unadorned beauty of space and light.
This project was featured in Design New England Magazine. http://bit.ly/SVResurrection
Photo Credit: Eric Roth
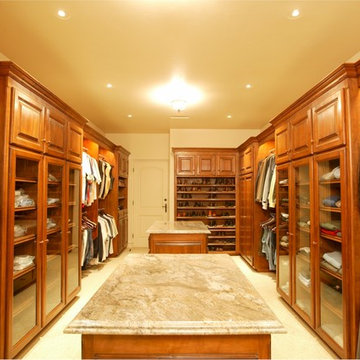
Closets of The French Tradition
Immagine di una grande cabina armadio per uomo stile americano con ante con bugna sagomata, ante in legno scuro e pavimento con piastrelle in ceramica
Immagine di una grande cabina armadio per uomo stile americano con ante con bugna sagomata, ante in legno scuro e pavimento con piastrelle in ceramica
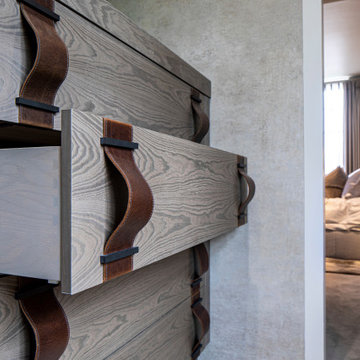
Beautifully elegant Master Bedroom Suite with bespoke built in Dressing Room and en suite walk in shower room.
Foto di una cabina armadio unisex contemporanea di medie dimensioni con ante lisce, ante in legno scuro, pavimento con piastrelle in ceramica e pavimento bianco
Foto di una cabina armadio unisex contemporanea di medie dimensioni con ante lisce, ante in legno scuro, pavimento con piastrelle in ceramica e pavimento bianco
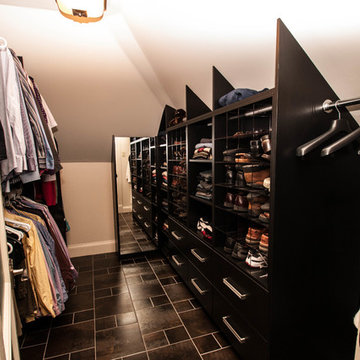
This space was converted from a storage space to a walk-in closet. Although very tricky with all the different sloped ceiling, the closet turned great with lots of storage. Design by Bea Doucet of Doucet, Watts, & Davis and manufactured by Halifax Cabinetry
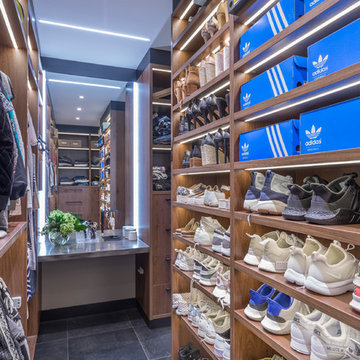
The walk-in wardrobe which is directly behind the ensuite area, features large shoe storage, hanging space, drawers and a makeup table and mirror.
I used corian on the makeup table and American walnut for the storage which ties in with the kitchen, dining, bedroom and bathrooms.
Photography by Kallan MacLeod
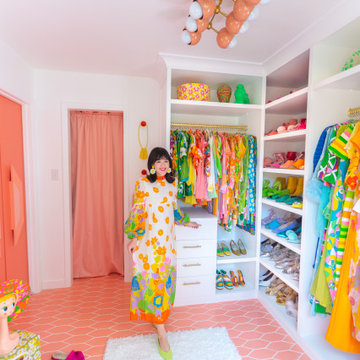
Pulling inspiration from her love of vintage, Sam Ushiro creates a midcentury modern luxury closet with a pop of pink geometric floor tile.
DESIGN
Samantha Ushiro
PHOTOS
Samantha Ushiro
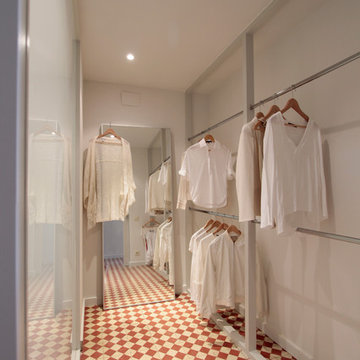
Idee per una grande cabina armadio unisex scandinava con nessun'anta, pavimento con piastrelle in ceramica e pavimento multicolore
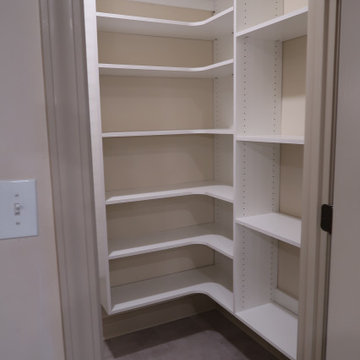
Enough room to store food for the whole family
Ispirazione per una cabina armadio unisex moderna di medie dimensioni con pavimento con piastrelle in ceramica e pavimento grigio
Ispirazione per una cabina armadio unisex moderna di medie dimensioni con pavimento con piastrelle in ceramica e pavimento grigio
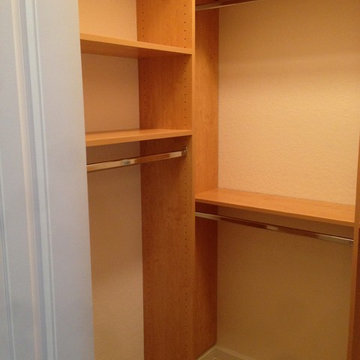
Ispirazione per una cabina armadio per uomo tradizionale di medie dimensioni con nessun'anta, ante in legno scuro e pavimento con piastrelle in ceramica
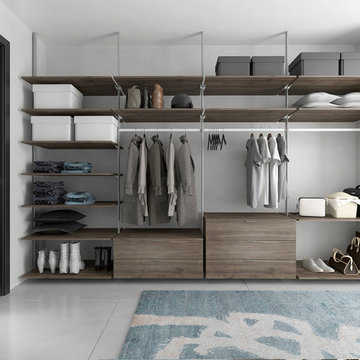
Esempio di una cabina armadio minimalista di medie dimensioni con nessun'anta, ante in legno scuro, pavimento con piastrelle in ceramica e pavimento bianco

His Master Closet ||| We were involved with most aspects of this newly constructed 8,300 sq ft penthouse and guest suite, including: comprehensive construction documents; interior details, drawings and specifications; custom power & lighting; client & builder communications. ||| Penthouse and interior design by: Harry J Crouse Design Inc ||| Photo by: Harry Crouse ||| Builder: Balfour Beatty
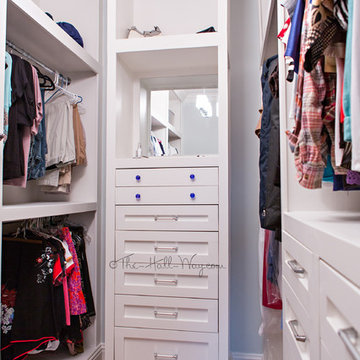
DIY Custom Closet designed and built by the homeowner with herringbone wood-look tile.
www.KatieLynnHall.com
Idee per una cabina armadio unisex classica di medie dimensioni con ante con riquadro incassato, ante bianche e pavimento con piastrelle in ceramica
Idee per una cabina armadio unisex classica di medie dimensioni con ante con riquadro incassato, ante bianche e pavimento con piastrelle in ceramica

Ispirazione per una cabina armadio unisex moderna con ante nere, pavimento con piastrelle in ceramica e pavimento nero
Cabine Armadio con pavimento con piastrelle in ceramica
5