Cabine Armadio con pavimento con piastrelle in ceramica
Filtra anche per:
Budget
Ordina per:Popolari oggi
1 - 20 di 800 foto
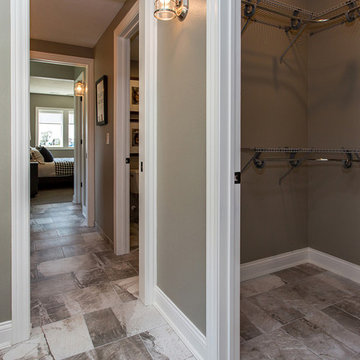
Foto di una piccola cabina armadio unisex classica con pavimento con piastrelle in ceramica e pavimento marrone
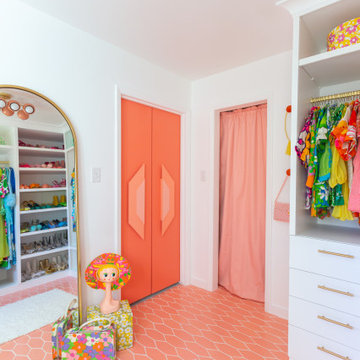
Idee per una grande cabina armadio per donna contemporanea con ante bianche, pavimento con piastrelle in ceramica, pavimento rosa e ante lisce

Kaz Arts Photography
Esempio di una grande cabina armadio unisex classica con nessun'anta, ante bianche e pavimento con piastrelle in ceramica
Esempio di una grande cabina armadio unisex classica con nessun'anta, ante bianche e pavimento con piastrelle in ceramica
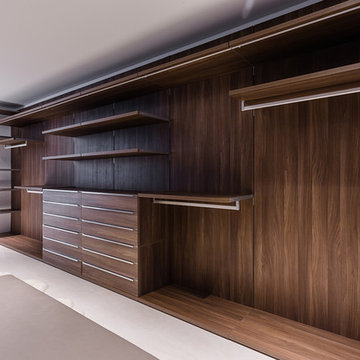
Project Type: Interior & Cabinetry Design
Year Designed: 2016
Location: Beverly Hills, California, USA
Size: 7,500 square feet
Construction Budget: $5,000,000
Status: Built
CREDITS:
Designer of Interior Built-In Work: Archillusion Design, MEF Inc, LA Modern Kitchen.
Architect: X-Ten Architecture
Interior Cabinets: Miton Kitchens Italy, LA Modern Kitchen
Photographer: Katya Grozovskaya
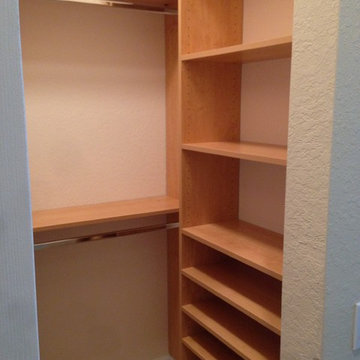
Immagine di una cabina armadio unisex design di medie dimensioni con nessun'anta, ante in legno scuro e pavimento con piastrelle in ceramica
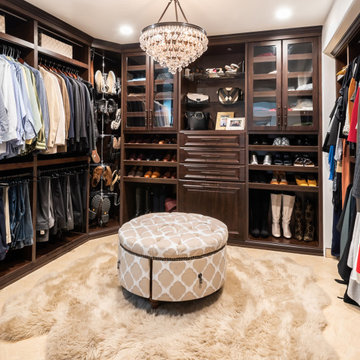
__
We had so much fun designing in this Spanish meets beach style with wonderful clients who travel the world with their 3 sons. The clients had excellent taste and ideas they brought to the table, and were always open to Jamie's suggestions that seemed wildly out of the box at the time. The end result was a stunning mix of traditional, Meditteranean, and updated coastal that reflected the many facets of the clients. The bar area downstairs is a sports lover's dream, while the bright and beachy formal living room upstairs is perfect for book club meetings. One of the son's personal photography is tastefully framed and lines the hallway, and custom art also ensures this home is uniquely and divinely designed just for this lovely family.
__
Design by Eden LA Interiors
Photo by Kim Pritchard Photography
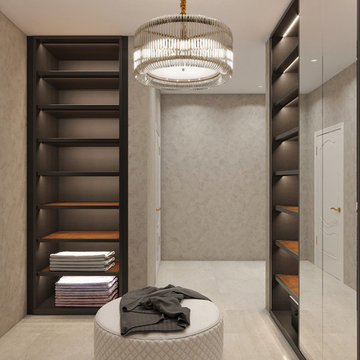
Foto di una cabina armadio unisex design di medie dimensioni con nessun'anta, ante in legno bruno, pavimento con piastrelle in ceramica e pavimento beige
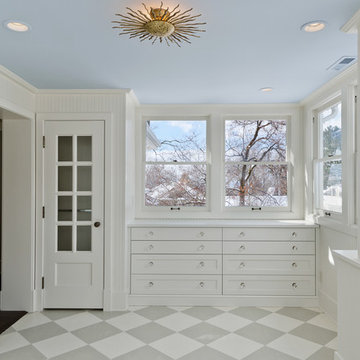
Remodeled home in Federal Heights, Utah by Cameo Homes Inc.
Idee per una cabina armadio chic con ante bianche e pavimento con piastrelle in ceramica
Idee per una cabina armadio chic con ante bianche e pavimento con piastrelle in ceramica

Vestidor con puertas correderas
Ispirazione per una cabina armadio unisex minimal di medie dimensioni con ante con riquadro incassato, ante in legno scuro, pavimento con piastrelle in ceramica e pavimento grigio
Ispirazione per una cabina armadio unisex minimal di medie dimensioni con ante con riquadro incassato, ante in legno scuro, pavimento con piastrelle in ceramica e pavimento grigio
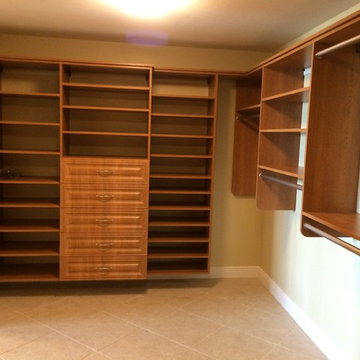
Ispirazione per una grande cabina armadio unisex classica con ante con bugna sagomata, ante in legno scuro, pavimento con piastrelle in ceramica e pavimento beige
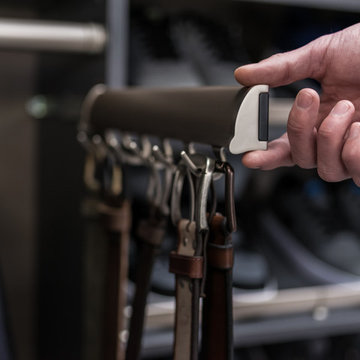
Ispirazione per una cabina armadio per uomo classica di medie dimensioni con nessun'anta, ante grigie, pavimento con piastrelle in ceramica e pavimento grigio
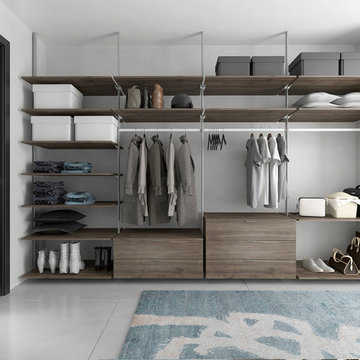
Esempio di una cabina armadio minimalista di medie dimensioni con nessun'anta, ante in legno scuro, pavimento con piastrelle in ceramica e pavimento bianco
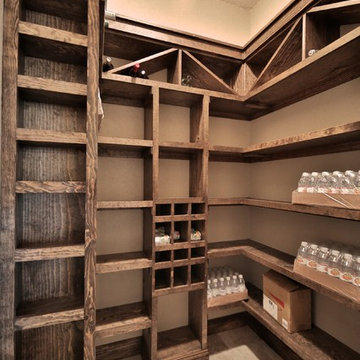
This home was designed for WTL Homes and was featured in the Big Country Home Builder’s Association 2014 Parade of Homes. Its “Texas Tuscan” exterior is adorned with a combination of coordinating stone, stucco and brick. Guest pass through a street-side courtyard and are welcomed by a turret formal entry. At 2,858 square feet, this home includes 4-bedrooms, master courtyard, tech center and outdoor fireplace.
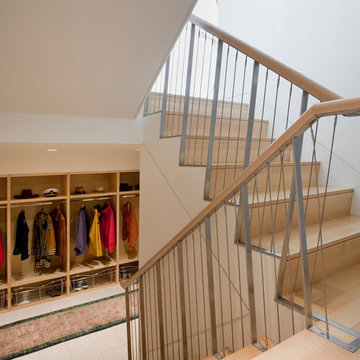
Having been neglected for nearly 50 years, this home was rescued by new owners who sought to restore the home to its original grandeur. Prominently located on the rocky shoreline, its presence welcomes all who enter into Marblehead from the Boston area. The exterior respects tradition; the interior combines tradition with a sparse respect for proportion, scale and unadorned beauty of space and light.
This project was featured in Design New England Magazine. http://bit.ly/SVResurrection
Photo Credit: Eric Roth
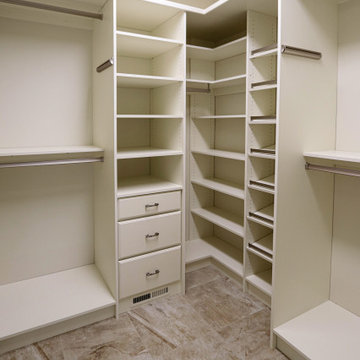
In this master bedroom closet, Medallion Silverline maple Winston drawer fronts in the Divinity Classic Paint and accessorized with Hafele closet rods, shoe fences, and valet for maximum storage and organization.
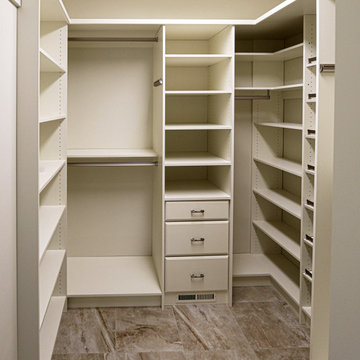
In this master bedroom closet, Medallion Silverline maple Winston drawer fronts in the Divinity Classic Paint and accessorized with Hafele closet rods, shoe fences, and valet for maximum storage and organization.
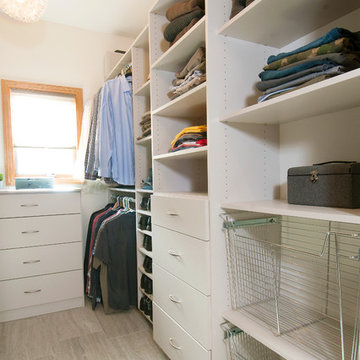
Marcia Hansen
Ispirazione per una piccola cabina armadio unisex minimalista con ante lisce, ante bianche e pavimento con piastrelle in ceramica
Ispirazione per una piccola cabina armadio unisex minimalista con ante lisce, ante bianche e pavimento con piastrelle in ceramica
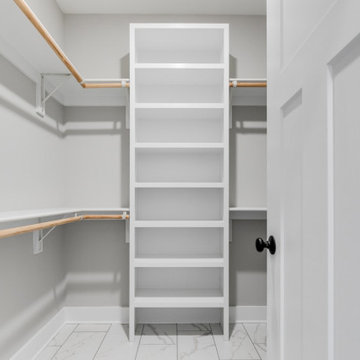
Modern farmhouse renovation with first-floor master, open floor plan and the ease and carefree maintenance of NEW! First floor features office or living room, dining room off the lovely front foyer. Open kitchen and family room with HUGE island, stone counter tops, stainless appliances. Lovely Master suite with over sized windows. Stunning large master bathroom. Upstairs find a second family /play room and 4 bedrooms and 2 full baths. PLUS a finished 3rd floor with a 6th bedroom or office and half bath. 2 Car Garage.
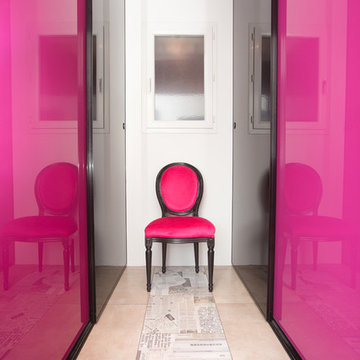
Photo: Alice Lechevallier
Immagine di una grande cabina armadio per donna con ante a filo, ante grigie, pavimento con piastrelle in ceramica e pavimento beige
Immagine di una grande cabina armadio per donna con ante a filo, ante grigie, pavimento con piastrelle in ceramica e pavimento beige
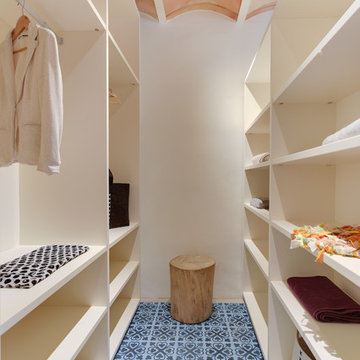
INTERIORISMO: Lara Pujol | Interiorisme & Projectes de Disseny (www.larapujol.com)
FOTOGRAFIA: Joan Altés
MOBILIARIO Y ESTILISMO: Tocat Pel Vent
Idee per una cabina armadio unisex mediterranea di medie dimensioni con nessun'anta, ante bianche, pavimento con piastrelle in ceramica e pavimento blu
Idee per una cabina armadio unisex mediterranea di medie dimensioni con nessun'anta, ante bianche, pavimento con piastrelle in ceramica e pavimento blu
Cabine Armadio con pavimento con piastrelle in ceramica
1