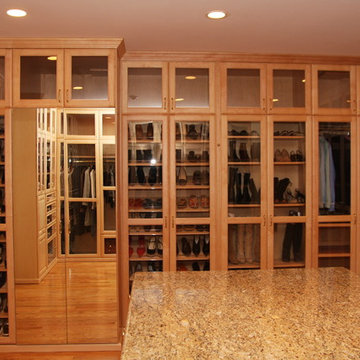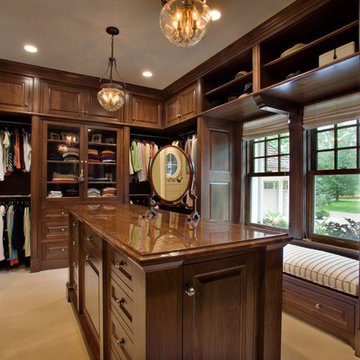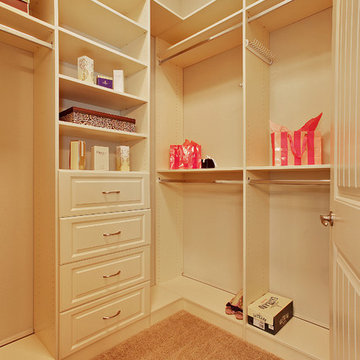Cabine Armadio color legno
Filtra anche per:
Budget
Ordina per:Popolari oggi
101 - 120 di 538 foto
1 di 3
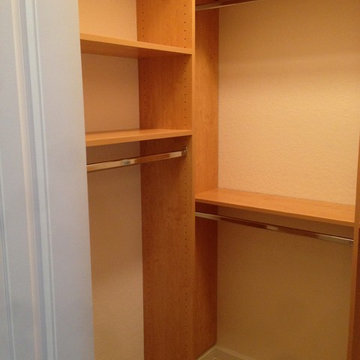
Ispirazione per una cabina armadio per uomo tradizionale di medie dimensioni con nessun'anta, ante in legno scuro e pavimento con piastrelle in ceramica
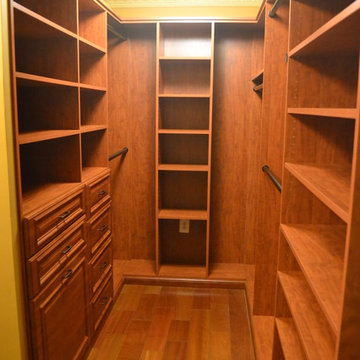
This handsome master walk-in closet in wild apple features oil rubbed bronze hardware. The drawer front faces provide some traditional styling. A window bench creates a place to sit and to store additional shoes or boxes.
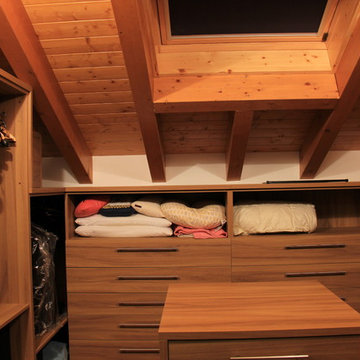
Esempio di una grande cabina armadio minimalista con nessun'anta, ante in legno chiaro e pavimento in legno massello medio
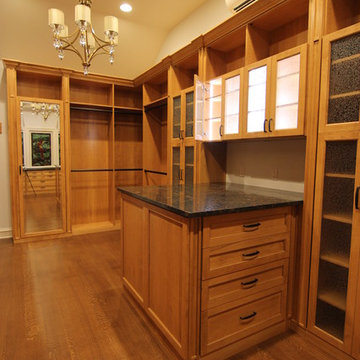
Foto di una grande cabina armadio chic con ante di vetro e ante in legno scuro
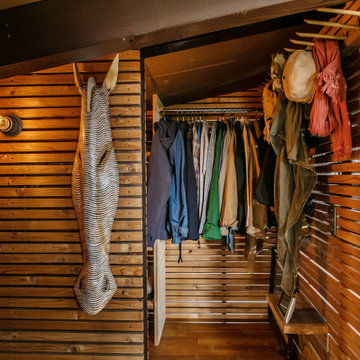
ヴィンテージ植物と木とテグラがつくりだす空間 東琵琶湖の家
植物が好きなクライアントのためのデザイン。
木のぬくもりに土でできているテグラが織りなすコラボレーション。
換気空調がいきわたるように各部屋の壁はすべて横格子でできており、
木の横格子は、壁に貼り付け前に雨風にさらし風合いを出しています。
このことによりもとよりあった木材とのバランスが保てています。
鉄でできた横格子や、扉など様々な素材が合わさってデザインを成しています。
玄関からLDKにつながる天井にはカーペットが貼られており、
異素材の違和感がデザインの一部となっています。
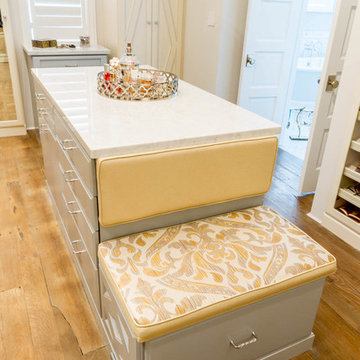
Floor-to-ceiling closet system made up of drawers, double-hanging units, shoe shelves and cabinets with clear Lucite doors and diamond shaped door fronts. Center island has a marble top with an upholstered seating area.
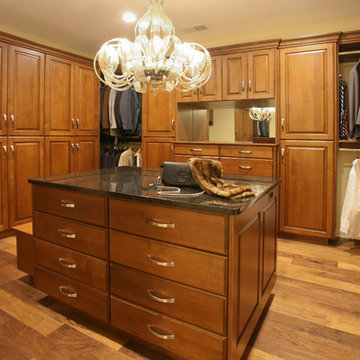
Jerry Butts Photography
Esempio di una grande cabina armadio unisex boho chic con pavimento in legno massello medio, ante con bugna sagomata, ante in legno scuro e pavimento marrone
Esempio di una grande cabina armadio unisex boho chic con pavimento in legno massello medio, ante con bugna sagomata, ante in legno scuro e pavimento marrone
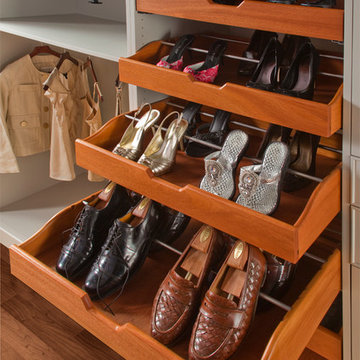
Bergen County, NJ - Cabinet Storage Ideas Designed by The Hammer & Nail Inc.
http://thehammerandnail.com
#BartLidsky #HNdesigns #KitchenDesign #KitchenStorage
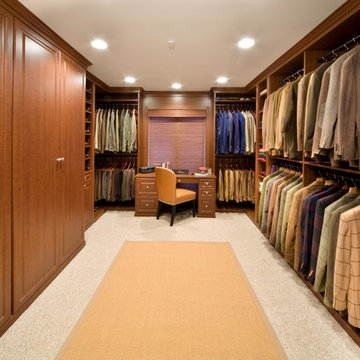
This masculine master dressing room features a traditional, raised-panel design in a Cherry Blossom finish. The combination of open and closed storage at varying depths adds interest without redundancy, while elegant crown and base trim unify the elements for a cohesive feel. Carey Ekstrom/ Designer for Closet Organizing Systems
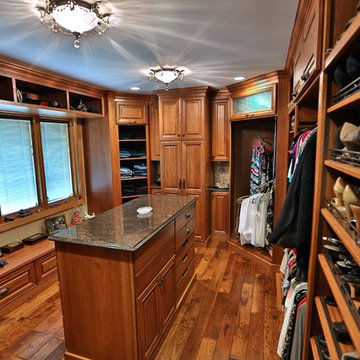
Gina Battaglia, Architect
Myles Beeson, Photographer
Idee per una grande cabina armadio unisex tradizionale con ante con bugna sagomata, ante in legno scuro e pavimento in legno massello medio
Idee per una grande cabina armadio unisex tradizionale con ante con bugna sagomata, ante in legno scuro e pavimento in legno massello medio
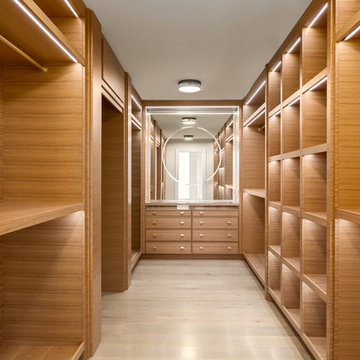
Face framed cabinetry featuring
- custom built rift oak with 1/2 bead around
- rift oak wood dovetailed drawers
- soft close Blum hardware throughout
-custom 4 1/2 rift oak posts
-LED strip lighting inside all kitchen cabinetry doors with individual magnetic switches
-3/4 thick rift oak plywood interiors
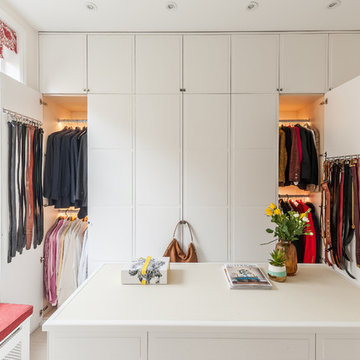
Project management & Build - Firfield
Photography - Sean Nugent
Immagine di una cabina armadio unisex design con ante bianche
Immagine di una cabina armadio unisex design con ante bianche

Our “challenge” facing these empty nesters was what to do with that one last lonely bedroom once the kids had left the nest. Actually not so much of a challenge as this client knew exactly what she wanted for her growing collection of new and vintage handbags and shoes! Carpeting was removed and wood floors were installed to minimize dust.
We added a UV film to the windows as an initial layer of protection against fading, then the Hermes fabric “Equateur Imprime” for the window treatments. (A hint of what is being collected in this space).
Our goal was to utilize every inch of this space. Our floor to ceiling cabinetry maximized storage on two walls while on the third wall we removed two doors of a closet and added mirrored doors with drawers beneath to match the cabinetry. This built-in maximized space for shoes with roll out shelving while allowing for a chandelier to be centered perfectly above.
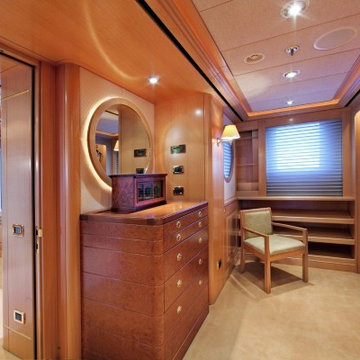
Dressing Room in Seattle, WA
Ispirazione per una cabina armadio unisex contemporanea con ante in legno scuro e pavimento beige
Ispirazione per una cabina armadio unisex contemporanea con ante in legno scuro e pavimento beige
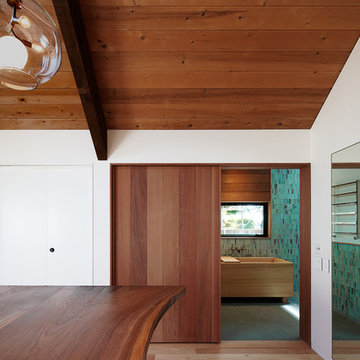
Mark Woods
Ispirazione per un'ampia cabina armadio unisex minimal con parquet chiaro e pavimento marrone
Ispirazione per un'ampia cabina armadio unisex minimal con parquet chiaro e pavimento marrone
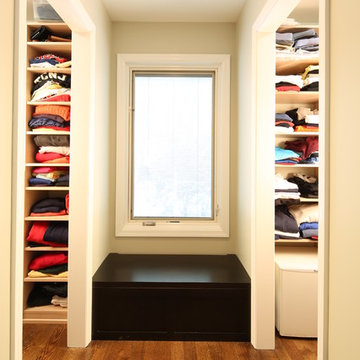
Window seat in an alcove created between His and Hers walk-in closets.
Roy S. Bryhn
Ispirazione per una grande cabina armadio unisex contemporanea con ante lisce, pavimento in legno massello medio e ante beige
Ispirazione per una grande cabina armadio unisex contemporanea con ante lisce, pavimento in legno massello medio e ante beige
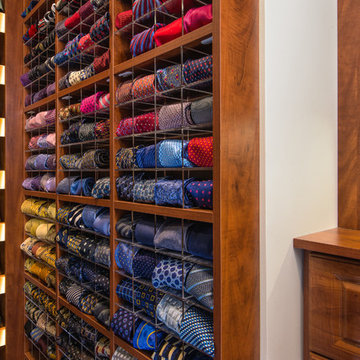
This master closet is filled with custom LED lighting surrounding all of the shoe shelves, Dual hanging, Single Hanging, and custom pull down hanging. Velvet lined jewelry drawers and mirrored cabinets were designed for all of her jewelry to be visible at a moments notice. The tip down laundry bin makes for easy capture of dirty clothes and transfer to the laundry room. A custom lucite tie display was built to show off 250 beautiful ties from his collection of ties from around the world.
KateBenjamin Photography
Cabine Armadio color legno
6
