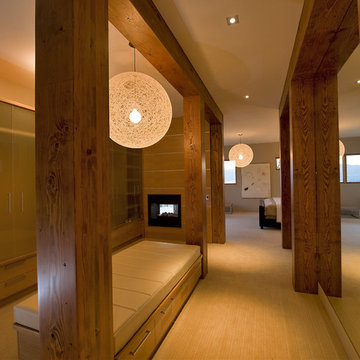Cabine Armadio color legno
Filtra anche per:
Budget
Ordina per:Popolari oggi
61 - 80 di 538 foto
1 di 3
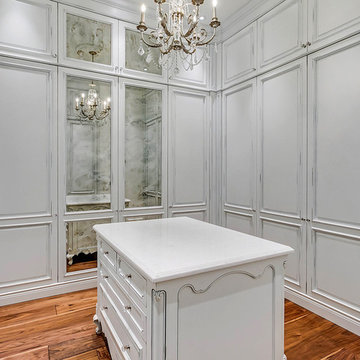
Immagine di una cabina armadio chic con ante con bugna sagomata, ante grigie e pavimento in legno massello medio
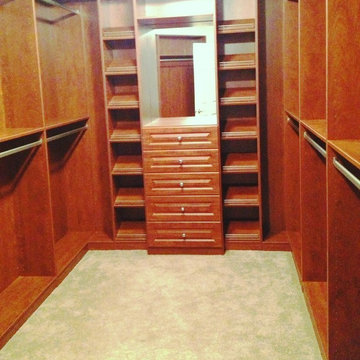
Summerflame Melamine with raised panel drawer fronts, slanted shoe shelves with satin nickel shoe fences, double hang sections are backed, mirror above cabinet drawers.
Jamie Wilson/ Designer for Closet Organizing Systems

Leave a legacy. Reminiscent of Tuscan villas and country homes that dot the lush Italian countryside, this enduring European-style design features a lush brick courtyard with fountain, a stucco and stone exterior and a classic clay tile roof. Roman arches, arched windows, limestone accents and exterior columns add to its timeless and traditional appeal.
The equally distinctive first floor features a heart-of-the-home kitchen with a barrel-vaulted ceiling covering a large central island and a sitting/hearth room with fireplace. Also featured are a formal dining room, a large living room with a beamed and sloped ceiling and adjacent screened-in porch and a handy pantry or sewing room. Rounding out the first-floor offerings are an exercise room and a large master bedroom suite with his-and-hers closets. A covered terrace off the master bedroom offers a private getaway. Other nearby outdoor spaces include a large pergola and terrace and twin two-car garages.
The spacious lower-level includes a billiards area, home theater, a hearth room with fireplace that opens out into a spacious patio, a handy kitchenette and two additional bedroom suites. You’ll also find a nearby playroom/bunk room and adjacent laundry.
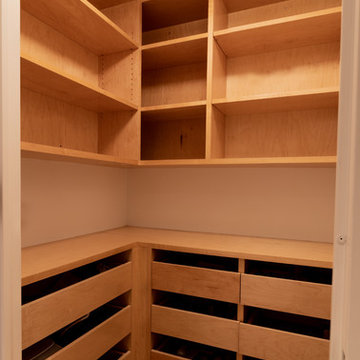
C&G A-Plus Interior Remodeling is remodeling general contractor that specializes in the renovation of apartments in New York City. Our areas of expertise lie in renovating bathrooms, kitchens, and complete renovations of apartments. We also have experience in horizontal and vertical combinations of spaces. We manage all finished trades in the house, and partner with specialty trades like electricians and plumbers to do mechanical work. We rely on knowledgeable office staff that will help get your project approved with building management and board. We act quickly upon building approval and contract. Rest assured you will be guided by team all the way through until completion.
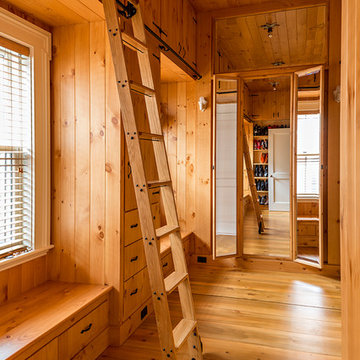
photography by Matthew Placek
Ispirazione per una grande cabina armadio unisex tradizionale con ante in legno scuro e pavimento in legno massello medio
Ispirazione per una grande cabina armadio unisex tradizionale con ante in legno scuro e pavimento in legno massello medio
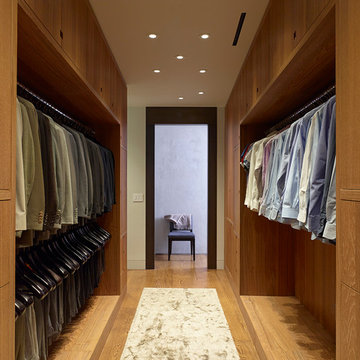
John Linden
Ispirazione per una grande cabina armadio per uomo contemporanea con nessun'anta, ante in legno scuro, pavimento in legno massello medio e pavimento marrone
Ispirazione per una grande cabina armadio per uomo contemporanea con nessun'anta, ante in legno scuro, pavimento in legno massello medio e pavimento marrone
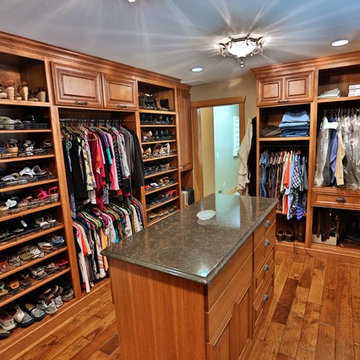
Gina Battaglia, Architect
Myles Beeson, Photographer
Idee per una grande cabina armadio unisex chic con ante con bugna sagomata, ante in legno scuro e pavimento in legno massello medio
Idee per una grande cabina armadio unisex chic con ante con bugna sagomata, ante in legno scuro e pavimento in legno massello medio
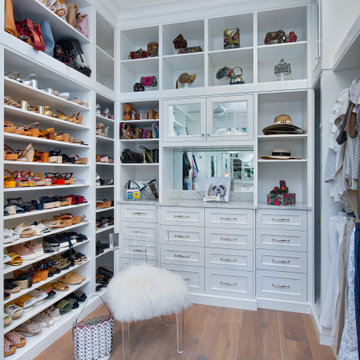
Immagine di una cabina armadio per donna mediterranea con nessun'anta, ante bianche e pavimento in legno massello medio
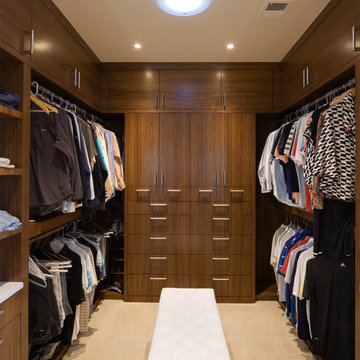
Esempio di una cabina armadio unisex minimal con ante in legno bruno e pavimento beige
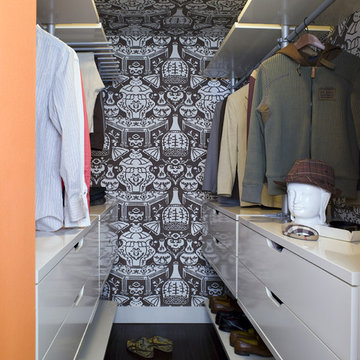
loridennis.com interior design and kenhayden.com photo
colorful loft in los angeles
Idee per una cabina armadio per uomo contemporanea con ante lisce e ante bianche
Idee per una cabina armadio per uomo contemporanea con ante lisce e ante bianche
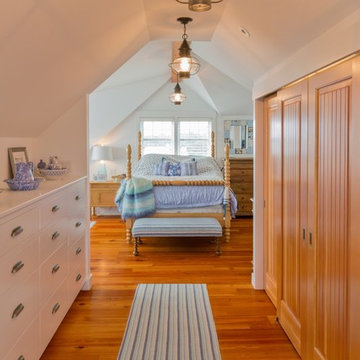
Custom-made built-in drawers
Designed by Wild Water Designs
Photography by Elyssa Cohen
Esempio di una cabina armadio per donna costiera di medie dimensioni con ante bianche, pavimento in legno massello medio e ante lisce
Esempio di una cabina armadio per donna costiera di medie dimensioni con ante bianche, pavimento in legno massello medio e ante lisce
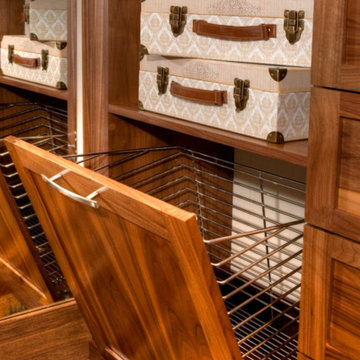
Designed by Closet Factory Kentucky. This walnut wood walk-in closet is cohesive throughout the space, as the flooring, drawers, cabinets, and shelves have all been custom stained to blend seamlessly together. Just because this stained walnut walk-in looks stylish doesn’t mean it lacks functionality. Here we have triple-hanging sections made accessible by manual pull-down rods, ensuring that every inch of useable wall space is maximized to its full potential. Space-saving accessories like concealed hampers further this idea of combining form and function to help keep this beautiful closet organized.

White and dark wood dressing room with burnished brass and crystal cabinet hardware. Spacious island with marble countertops.
Ispirazione per una cabina armadio unisex chic con ante con riquadro incassato, ante bianche e pavimento in legno massello medio
Ispirazione per una cabina armadio unisex chic con ante con riquadro incassato, ante bianche e pavimento in legno massello medio
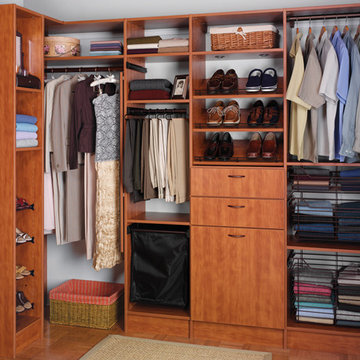
This walk-in closet organizer epitomizes functionality. Pull-out storage compartments and even pull-out laundry hampers will keep this closet looking immaculate year round. Tailored Living has various organizational accessories to keep the clutter away.
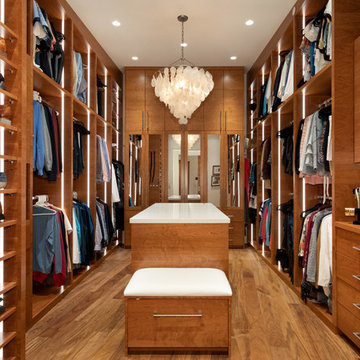
Esempio di un'ampia cabina armadio unisex design con ante lisce, ante in legno scuro, pavimento marrone e pavimento in legno massello medio
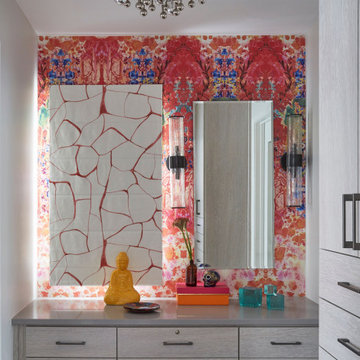
Foto di una cabina armadio per donna minimal di medie dimensioni con ante lisce e ante in legno chiaro
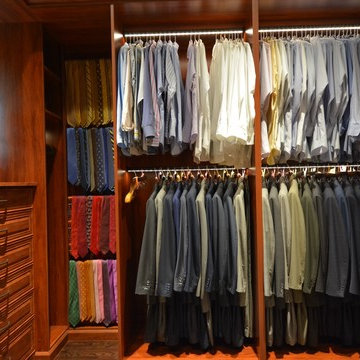
Immagine di una cabina armadio per uomo chic di medie dimensioni con ante con bugna sagomata, ante in legno scuro e parquet scuro
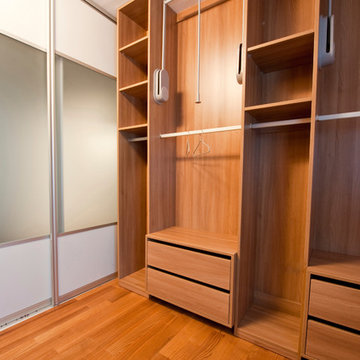
Custom Closets & Walk-In Closet by Metro Door is featured throughout all of Miami's top prestigious developments. We craft a closet that isn't seen in today market. We use 3/4" thick panels all throughout the closet including the backing, our side panels don't have adjustable shelve holes unless asked for by the client, the shelves we craft don't hang on pins they float with no instrument below them. We carve two line through the side of the shelves and glide those two carving into the pins which leave the shelve floating in mid-air. Our drawers use top of the line mechanisms & have a detailed finish from the drawer front to the interior components. We leave the closet spotless, every inch will define perfection. With our service & custom made product there is truly no better option then Metro Door USA.

Esempio di una grande cabina armadio unisex contemporanea con nessun'anta, ante nere, pavimento in legno massello medio e soffitto ribassato
Cabine Armadio color legno
4
