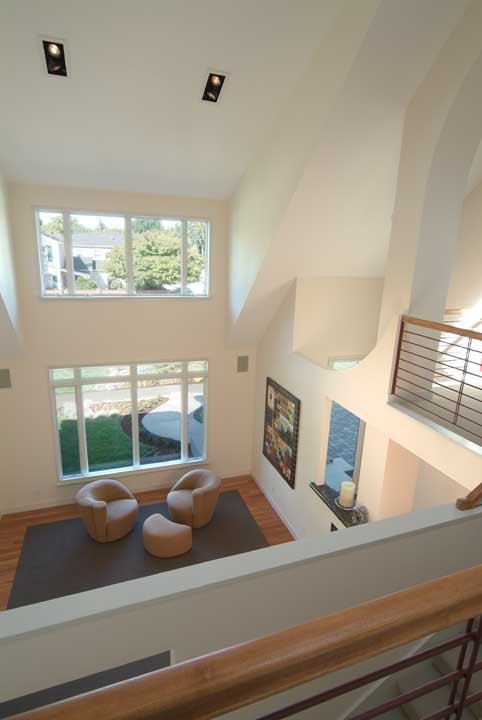
Bruce Residence Custom Home
Bruce Residence
Custom Home This corner lot with a wide enclosed side yard presented a unique opportunity to provide the owners’ desires for privacy, light and openness to the outdoors. The challenge, though, was to reorient the private spaces of the house toward the yard and to complete construction in phases while the owners remained in the house. The first major project was to build the new kitchen in a different area of the house. This required eliminating a bedroom and bath but was the first piece of the puzzle to reorient the living areas to the private side yard.
A new patio was installed and the yard was landscaped. The next phase was the second story addition shown in the progress photos. The original house was 1250 square feet with two bedrooms and two baths. The completed house is four bedrooms and four and a half baths with 3200 total square feet.
The open design of the home is accentuated by intersecting planes and operable skylights over a 28-foot tall central great room. This brings a cascading play of light over faceted ceiling planes into this transitional style home.
