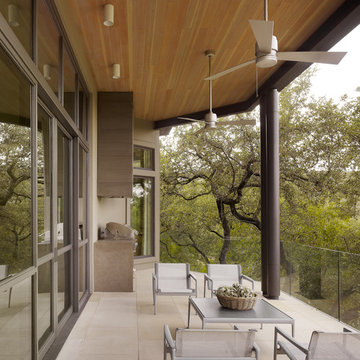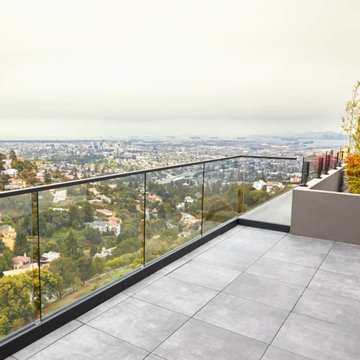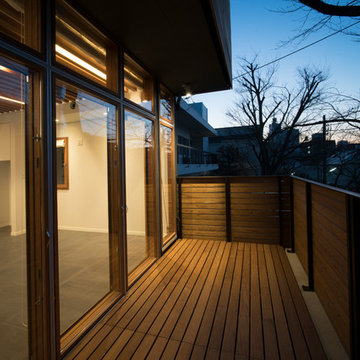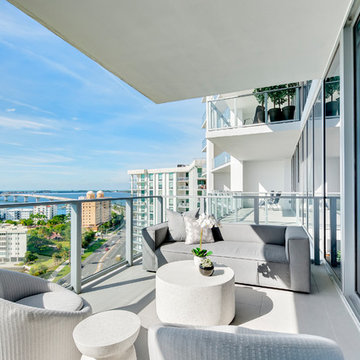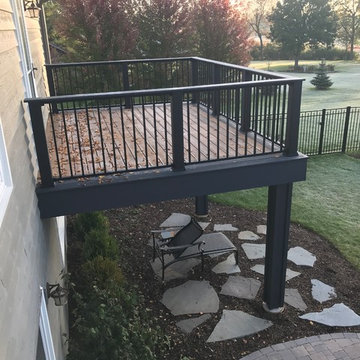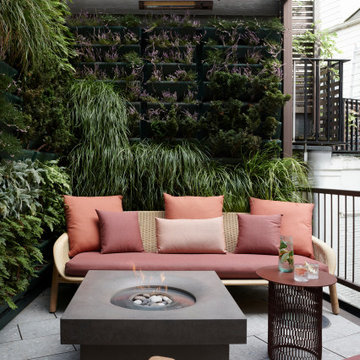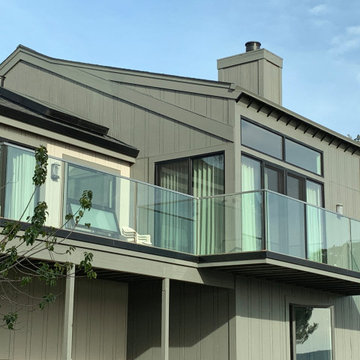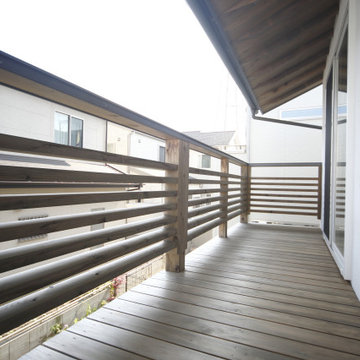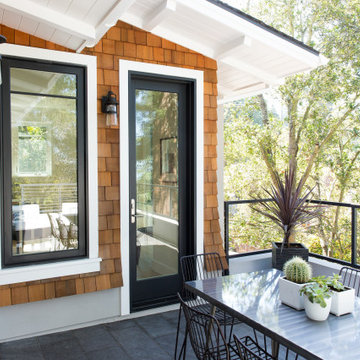Balconi verdi, neri - Foto e idee
Filtra anche per:
Budget
Ordina per:Popolari oggi
101 - 120 di 5.754 foto
1 di 3
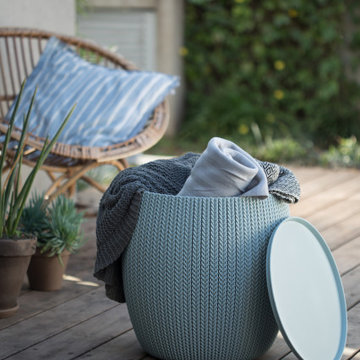
If you are looking for a 3-piece furniture set with a truly unique look and texture unmatched by any other product, look no further than the Cozy Urban 3-piece set from Keter. The Cozy Urban Set integrates beautiful knit texture with a unique feel and stylish design to complement and enhance your home. The detail on this resin set is remarkable, as it has been designed to give you the intricate, interlocking woven knitted look of a braided knit-style design.
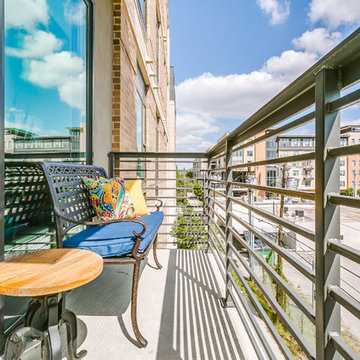
Anthony Ford Photography & Tourmax Real Estate Media
Esempio di un balcone chic
Esempio di un balcone chic
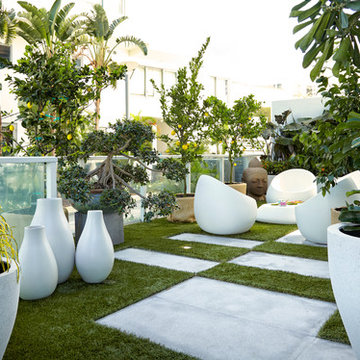
Interior Designers Firm in Miami Florida,
PHOTOGRAPHY BY DANIEL NEWCOMB, PALM BEACH GARDENS.
This one-of-a-kind 2,400 SF condo unit is located in Allison Island. The 2-story first floor unit has a direct view of the bay with floor-to-ceiling windows that blend the exterior with the interior. The large terrace allowed for a beautiful landscape design with citrus trees and lush plants, including artificial grass and natural stone floors. With the 40” x 40” white glass tile throughout, the living area in the unit was amplified. The kitchen counters were dressed with Calacatta Marble and stainless steel appliances for an impeccable clean look. The custom doors were done incorporating exotic cherry wood with etched glass details, adding a warm detail to the space.
J Design Group.
225 Malaga Ave.
Coral Gables, Fl 33134
305.444.4611
https://www.JDesignGroup.com
Miami
South Miami,
Interior designers,
Interior design decorators,
Interior design decorator,
Home interior designers,
Home interior designer,
Interior design companies,
Interior decorators,
Interior decorator,
Decorators,
Decorator,
Miami Decorators,
Miami Decorator,
Decorators Miami,
Decorator Miami,
Interior Design Firm,
Interior Design Firms,
Interior Designer Firm,
Interior Designer Firms,
Interior design,
Interior designs,
Home decorators,
Interior decorating Miami,
Best Interior Designers,
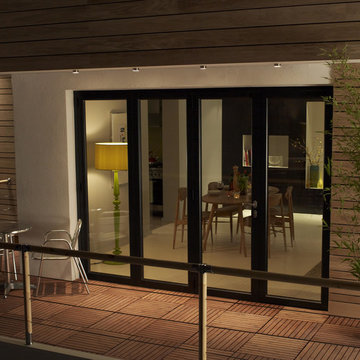
Bi-fold doors installed in a modern apartment to increase the size of the living space dramatically.
Bi-fold doors are a great way to utilise a wonderful balcony like this!
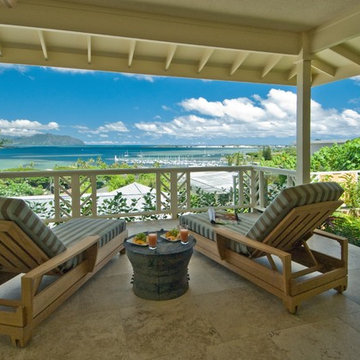
The lanai.
Photography: Augie Salbosa
Foto di un balcone tropicale
Foto di un balcone tropicale
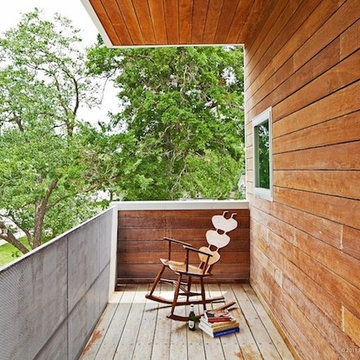
Construction on this 2400 square foot, modestly budgeted, green design-build project began after completing a large lot subdivision with the City of Austin and required all new utilities during construction.
In addition to a spatially expansive interior with eleven foot ceilings, we incorporated both North facing and South facing roofdecks of 400 square feet each, 800 square feet of covered outdoor living space on the ground floor and two huge cantilevered Master Bedroom window spaces.
In front, there is a street-facing covered front porch off the Master Bedroom and a sculptural storage room on the ground floor that the Clients anointed "il Ferro Tartaruga" (the Steel Turtle) and which is outfitted for a future Jacuzzi. This space is a built experiment of the Firm's research into parametric modeling, planarization routines and digital fabrication. Also all the steel was modeled in 3D allowing it to be all shop cut with no in-field cuts.
In retrospect, a super minimalist approach leveraged the structural engineering into creating extra-ordinary outdoor spaces, while a compact plan allows the indoors to naturally brush up against the building envelope and outside spaces.
A quote from the Client:
"This house is amazing to live in. I do Tai Chi on the decks. I like to look at my work with magnets on the iron tortoise. Tonight I watched the moon from the balcony. I'm very happy here. I feel like I am living in the sky sometimes."
photo: atelier wong

Esempio di un privacy sul balcone moderno di medie dimensioni con un tetto a sbalzo e parapetto in metallo
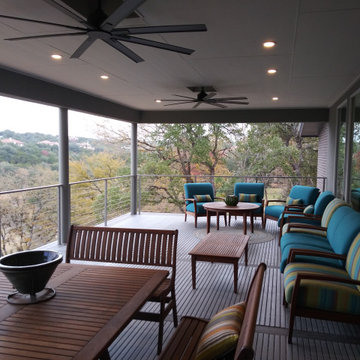
extruded vinyl floor deck
Foto di un balcone moderno di medie dimensioni con un tetto a sbalzo e parapetto in cavi
Foto di un balcone moderno di medie dimensioni con un tetto a sbalzo e parapetto in cavi
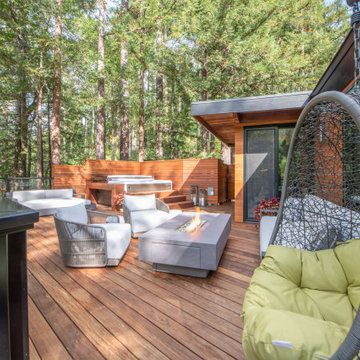
View from above Living area of deck
Ispirazione per un balcone contemporaneo di medie dimensioni con nessuna copertura e parapetto in vetro
Ispirazione per un balcone contemporaneo di medie dimensioni con nessuna copertura e parapetto in vetro
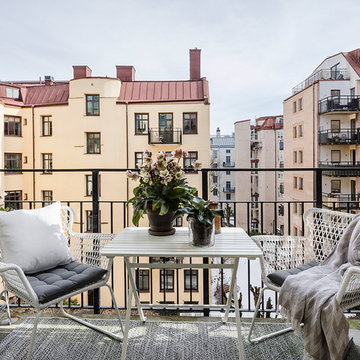
Foto di un piccolo balcone d'appartamento nordico con nessuna copertura e parapetto in metallo
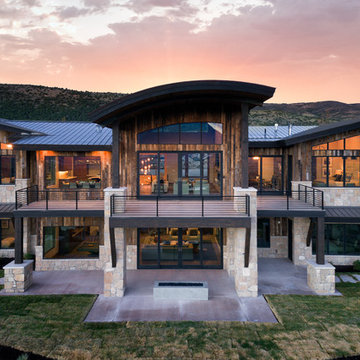
Rear of the home showing almost all the rooms looking out onto the covered balcony.
Ispirazione per un balcone rustico con un focolare e un tetto a sbalzo
Ispirazione per un balcone rustico con un focolare e un tetto a sbalzo
Balconi verdi, neri - Foto e idee
6
